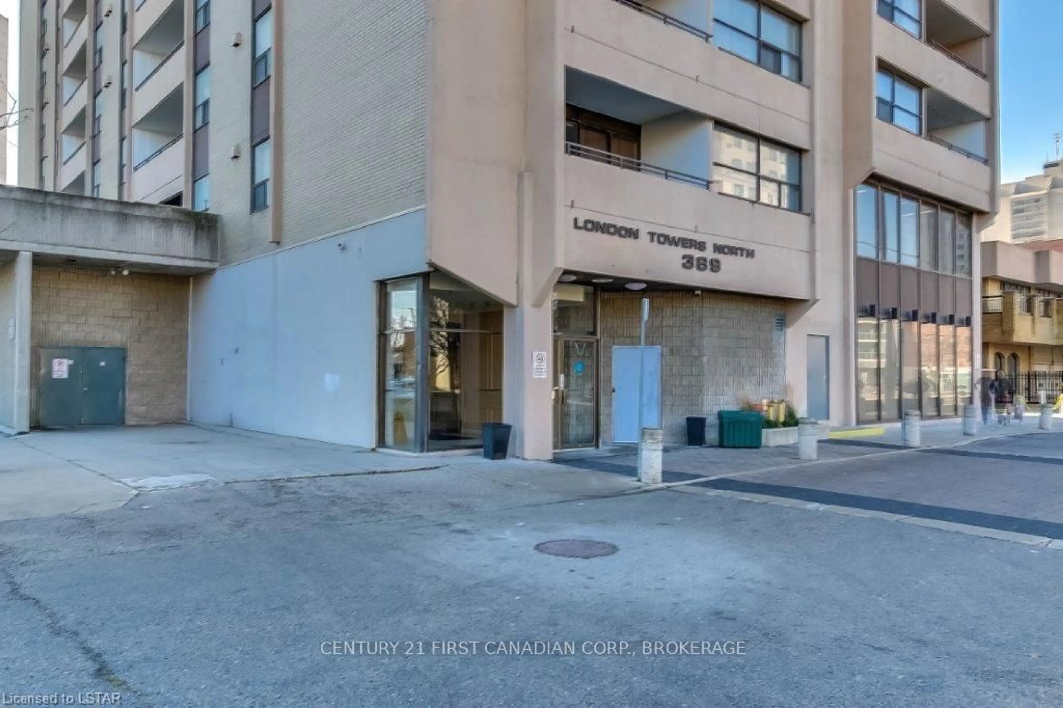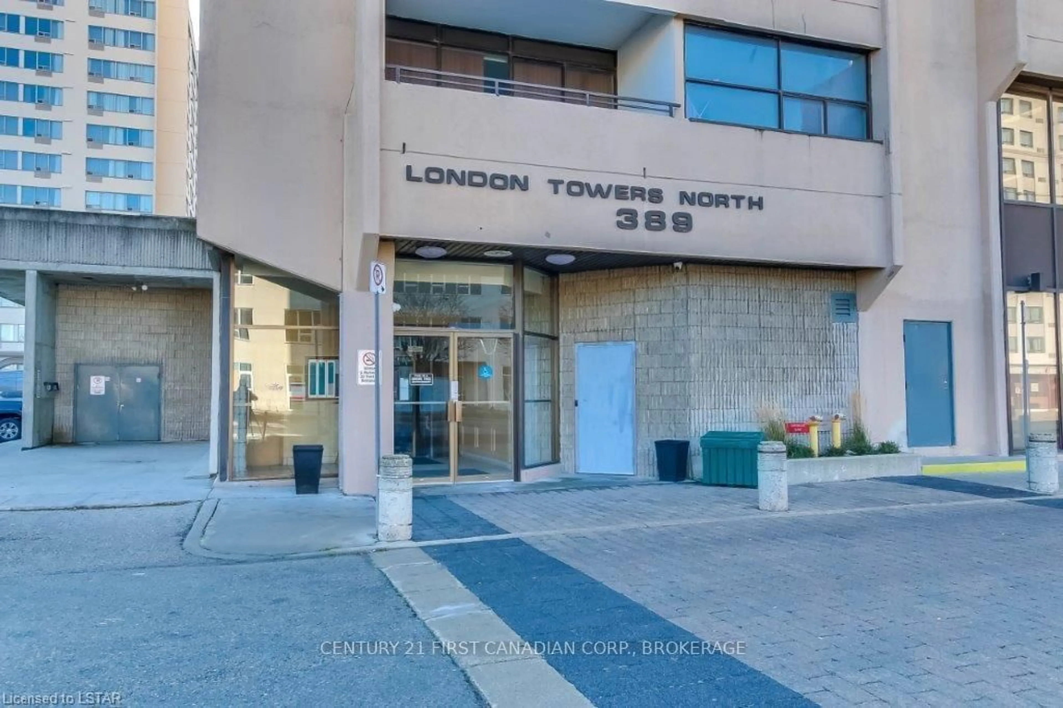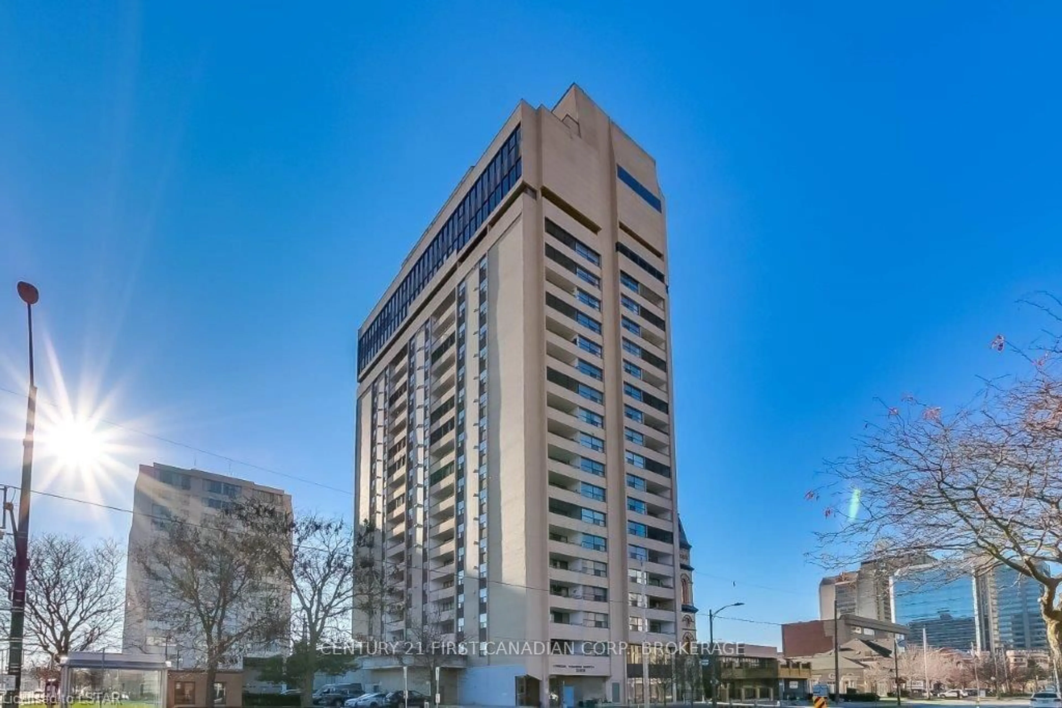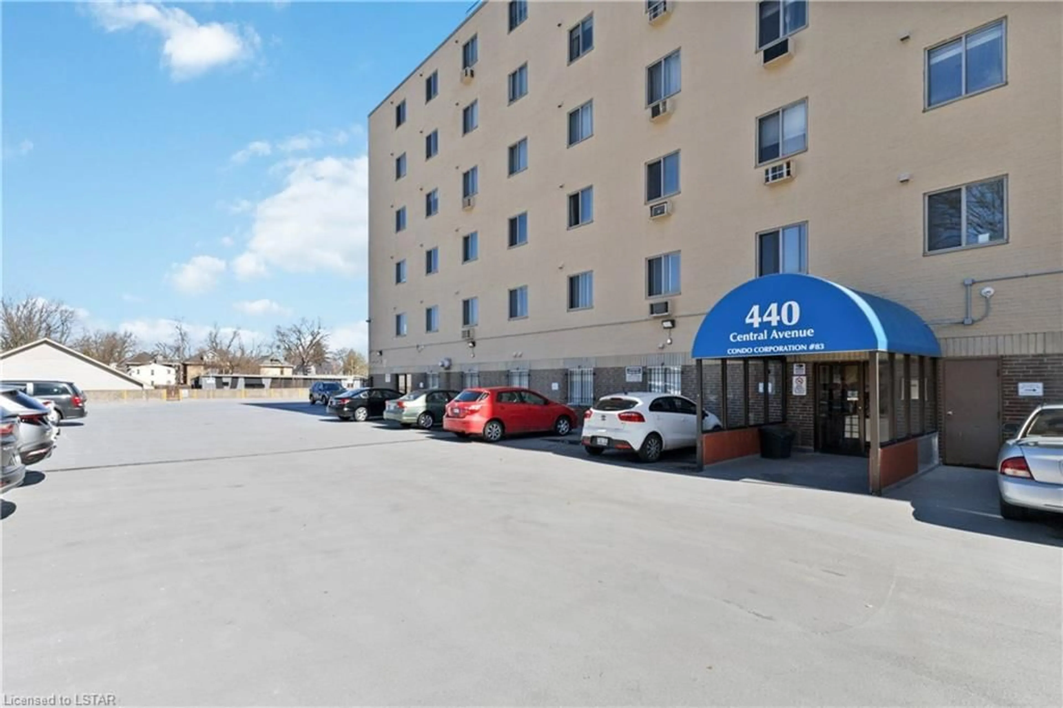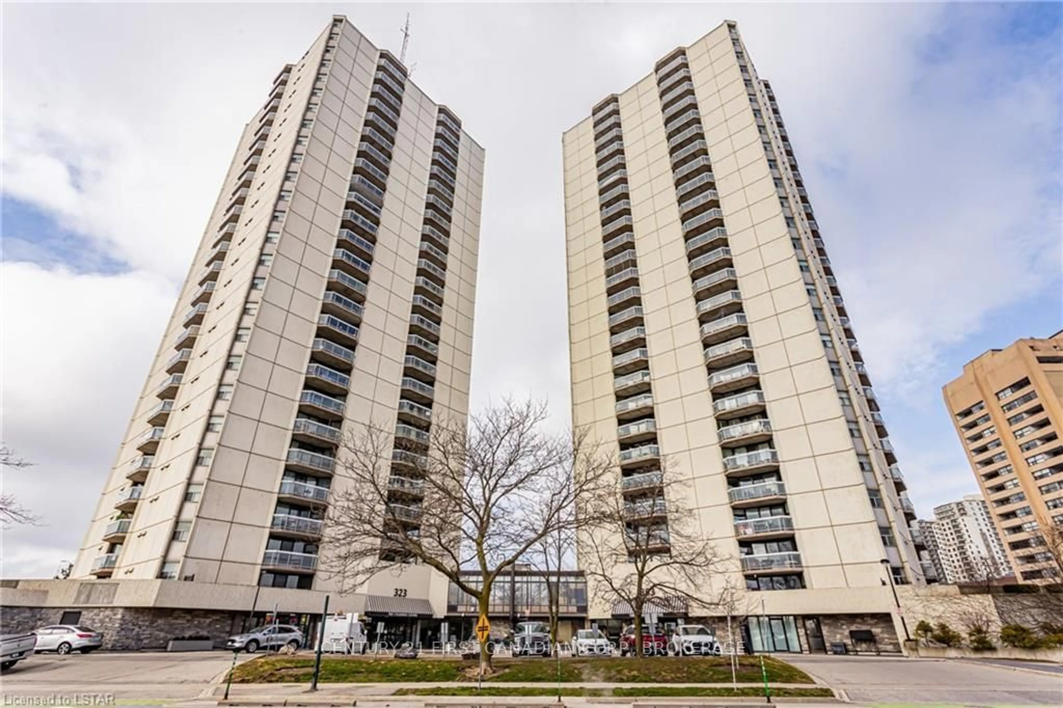389 Dundas St #803, London, Ontario N6B 3L5
Contact us about this property
Highlights
Estimated ValueThis is the price Wahi expects this property to sell for.
The calculation is powered by our Instant Home Value Estimate, which uses current market and property price trends to estimate your home’s value with a 90% accuracy rate.$341,000*
Price/Sqft$321/sqft
Days On Market47 days
Est. Mortgage$1,503/mth
Maintenance fees$922/mth
Tax Amount (2023)$2,104/yr
Description
Welcome to the London Towers, the epitome of downtown living in London! This fabulous two bedroom two bath on the 8th floor is perfect for those looking to enjoy all the benefits of downtown living. Ideally located and a short walk to the new flex street, Victoria park, Covent Garden Market, Budweiser Gardens, Via Station and the London Public Library. This wonderfully renovated unit is move in ready with open concept kitchen, hard surface floors throughout, updated bathrooms and generous sized bedrooms. IN SUITE LAUNDRY is a huge bonus for this unit. The Condo fee is ALL INCLUSIVE with heat, central air, water, electricity and a recently upgraded Rogers Ignite Package that includes Ignite High Speed Internet and TV (with an expanded channel selection), all included in your monthly fee of $792 . For your convenience 1 underground parking space is included. This building has many amenities including indoor pool, exercise facility, lounge, party room, wellness room, three outdoor terraces and a variety grocer. This is affordable luxury living. Close to Catholic Central HS, Central High School, Lord Roberts French Immersion Elementary School, St George PS and Western University. Don't miss this opportunity so book your showing soon !
Property Details
Interior
Features
Main Floor
Living
5.97 x 4.57Dining
3.38 x 3.30Prim Bdrm
5.82 x 3.35Br
3.96 x 2.49Exterior
Features
Parking
Garage spaces 1
Garage type Underground
Other parking spaces 0
Total parking spaces 1
Condo Details
Amenities
Gym, Outdoor Pool, Party/Meeting Room, Rooftop Deck/Garden, Sauna
Inclusions
Property History
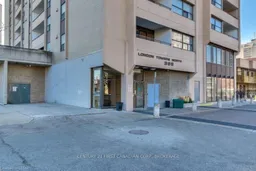 26
26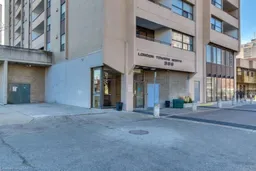 26
26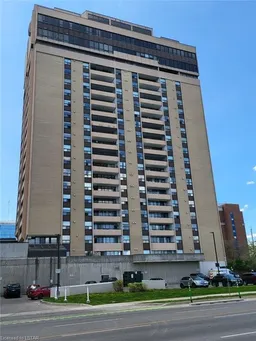 11
11
