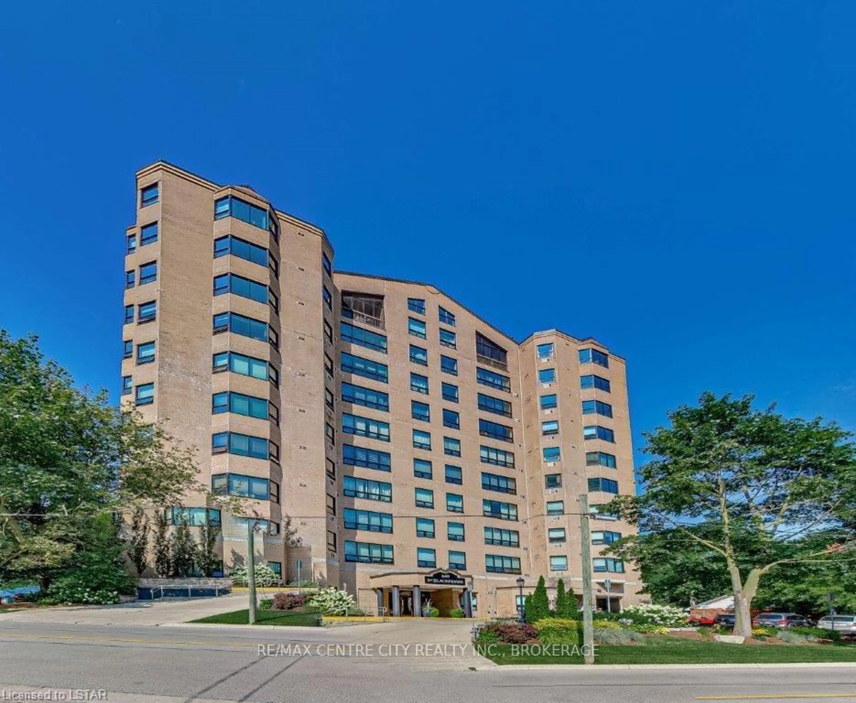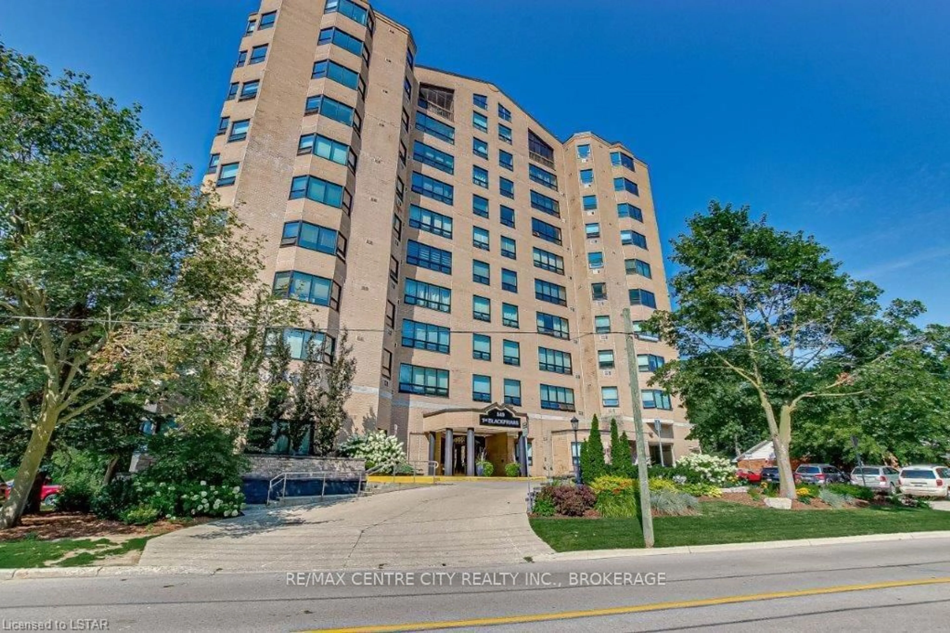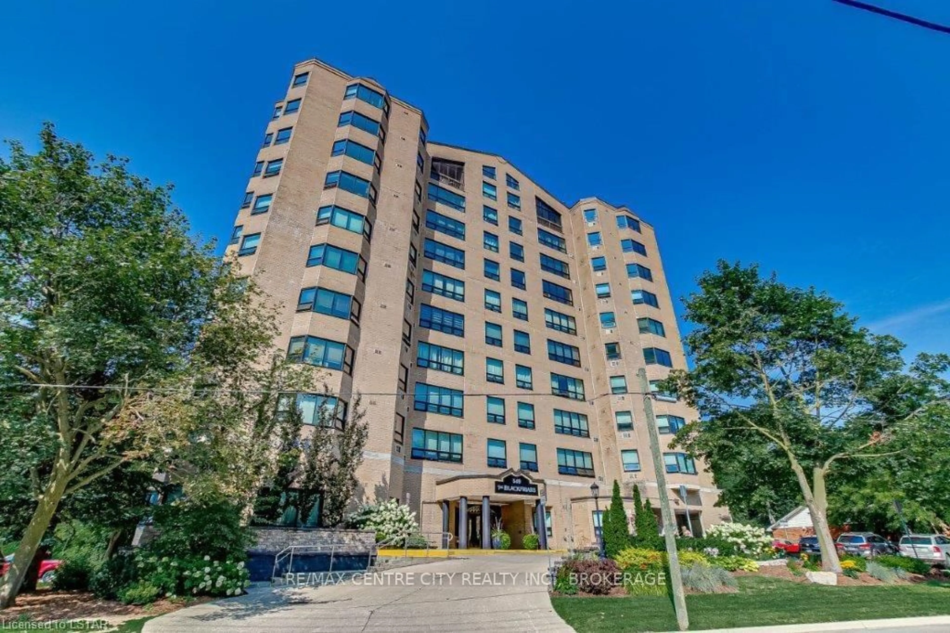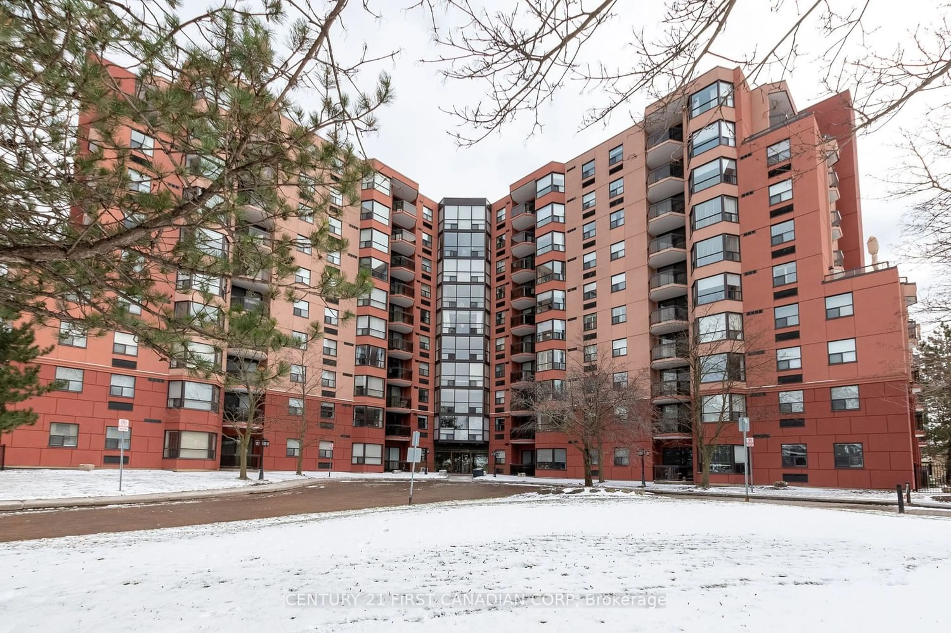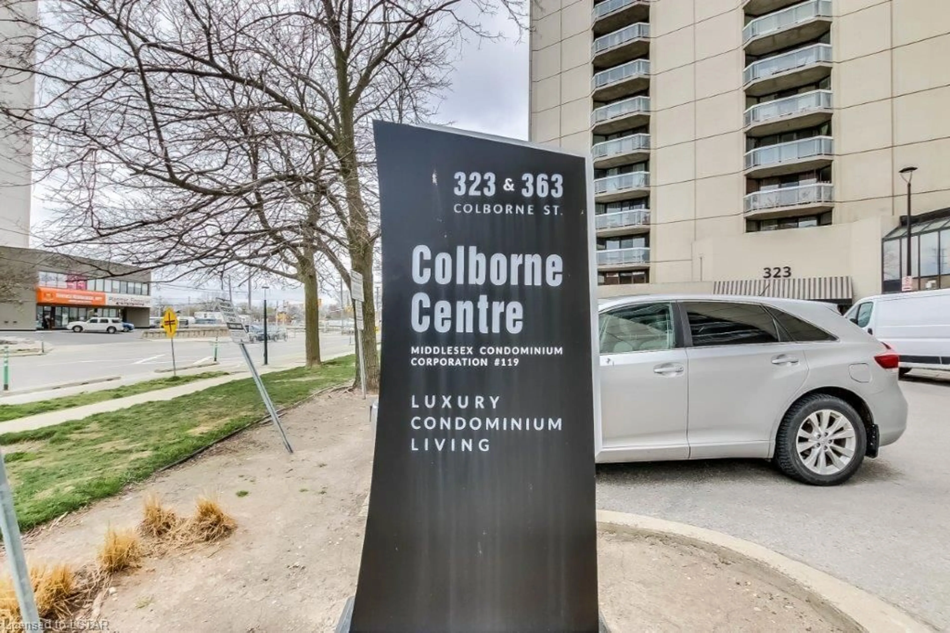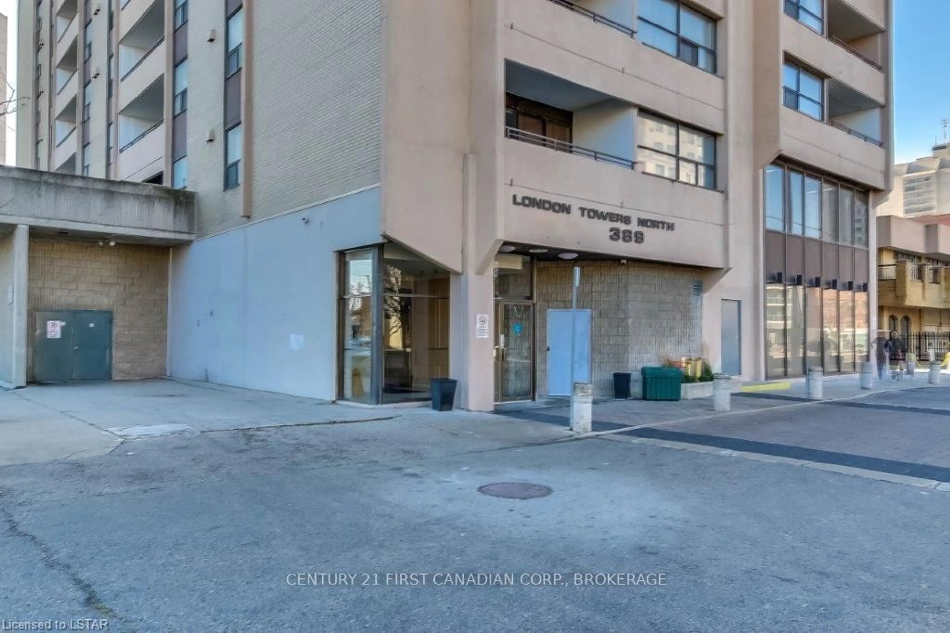549 Ridout St #505, London, Ontario N6A 5N5
Contact us about this property
Highlights
Estimated ValueThis is the price Wahi expects this property to sell for.
The calculation is powered by our Instant Home Value Estimate, which uses current market and property price trends to estimate your home’s value with a 90% accuracy rate.$389,000*
Price/Sqft$321/sqft
Days On Market32 days
Est. Mortgage$1,782/mth
Maintenance fees$602/mth
Tax Amount (2023)$2,762/yr
Description
Note: Harris Park Shoreline Restoration & Park Improvements on East Side of Thames River are Expected to start in Summer 2024. Which will give a huge boost to this area. Welcome to the epitome of urban living at the Blackfriars, in the heart of Downtown, within walking distance to trendy restaurants, Grand Theatre, Covent Garden Market, (Budweiser Gardens) JLC, stunning walking and biking paths, fishing, and canoeing spots!! This 2-bedroom, 2-bathroom Suite with stunning, unobstructed views of Harris Park and Thames River is now available for sale. This most popular, flexible layout offers a large foyer, spacious eat-in kitchen, large living room, dining room, a den combination, in-suite laundry & storage. It combines comfort, practicality & an incredible view that stretches over the tranquil Harris Park and the serenely flowing Thames River. The suite has some recent updates and shows nicely. The building is approx 80% owner-occupied (retired seniors, young professionals) and, within the last 10 years has gone through major renos including (a classy, elegant rebuilt foyer with fireplace, designer's furniture, all carpeting, wallpaper, light fixtures, hardware, artwork on all floors, elevators, roof, underground parking membrane, party room, extensive landscaping, and, security cameras on all floors & at the front, back patios and underground parking, attractive quality windows in 2022, and new back boardwalk & and patio doors (2023). The Corporation has no loans and all renovations are paid for. Don't miss out on this!!
Property Details
Interior
Features
Exterior
Features
Parking
Garage spaces 1
Garage type Underground
Other parking spaces 0
Total parking spaces 1
Condo Details
Amenities
Gym, Party/Meeting Room, Visitor Parking
Inclusions
Property History
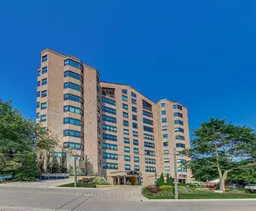 40
40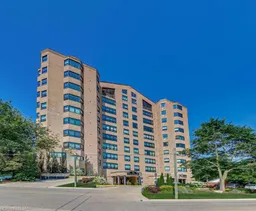 44
44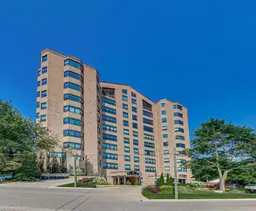 44
44
