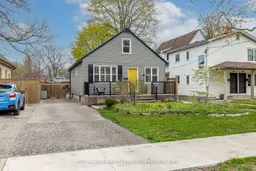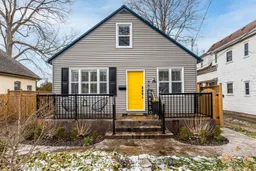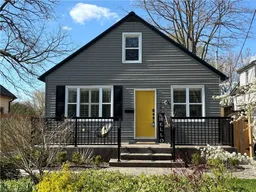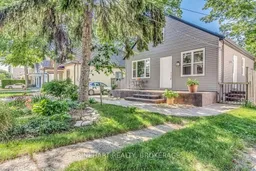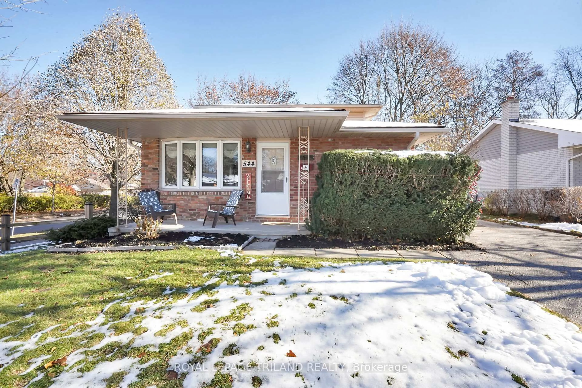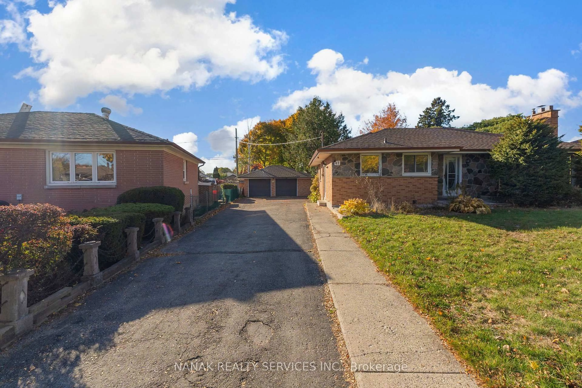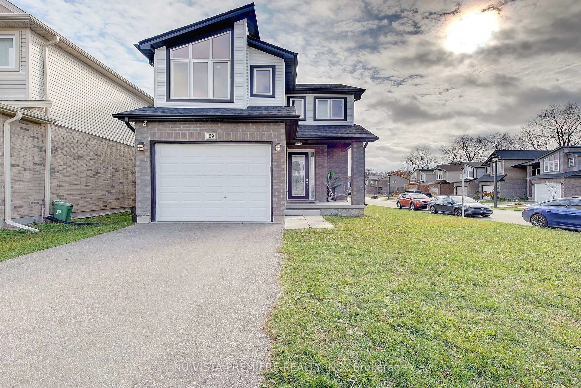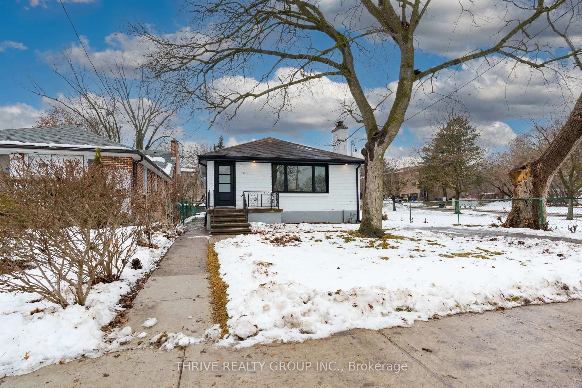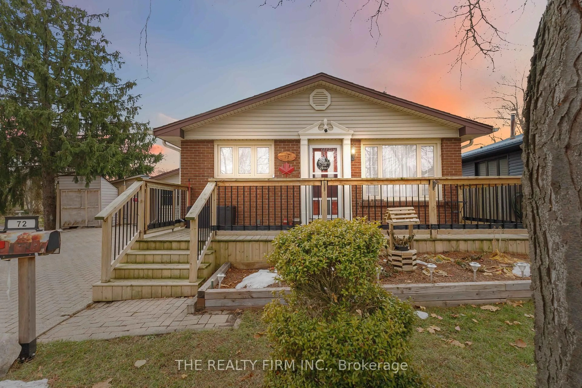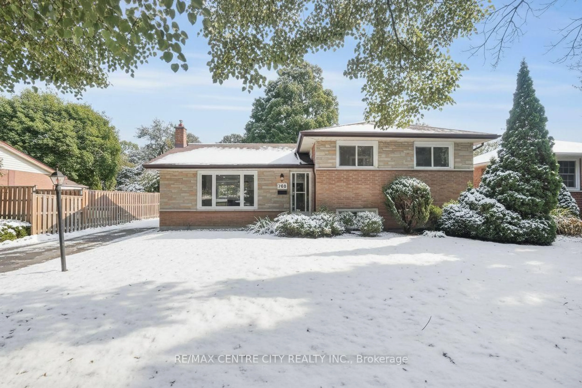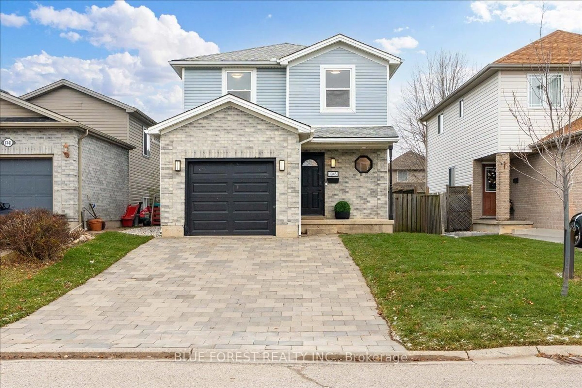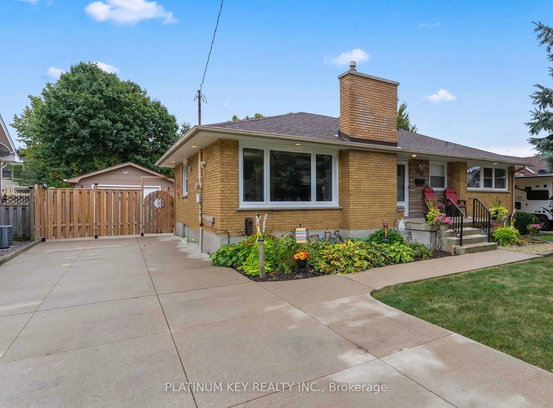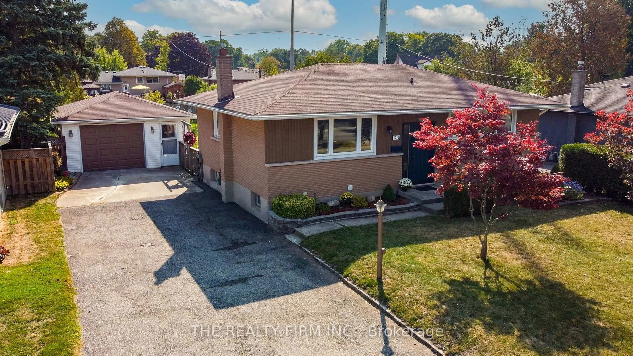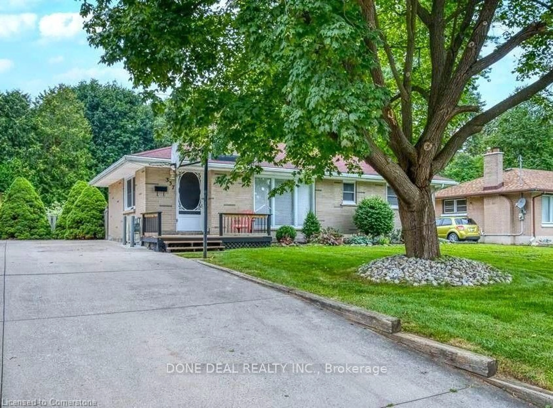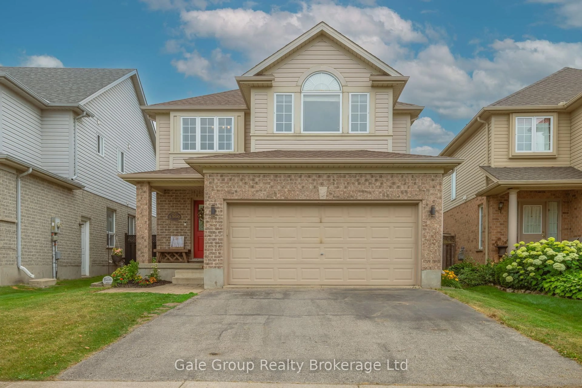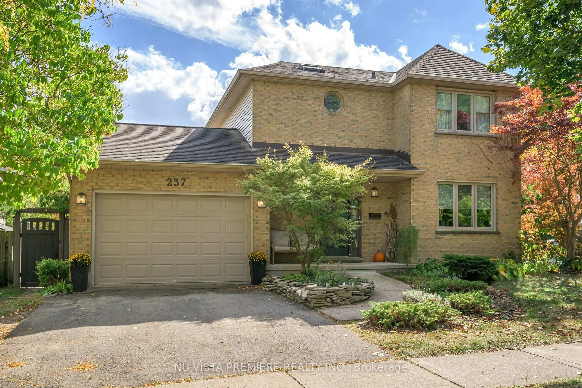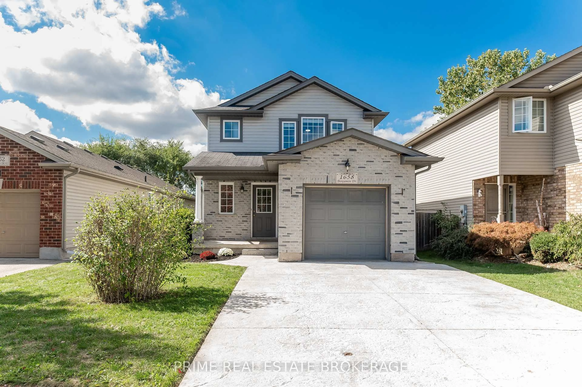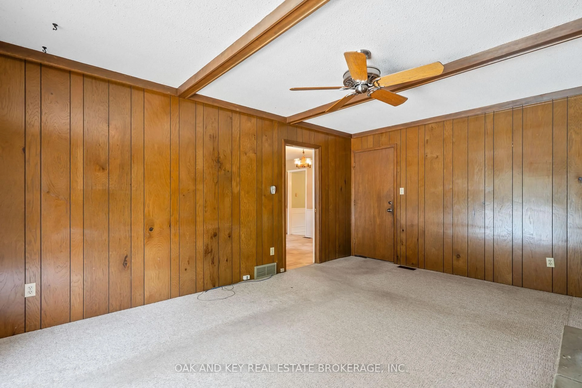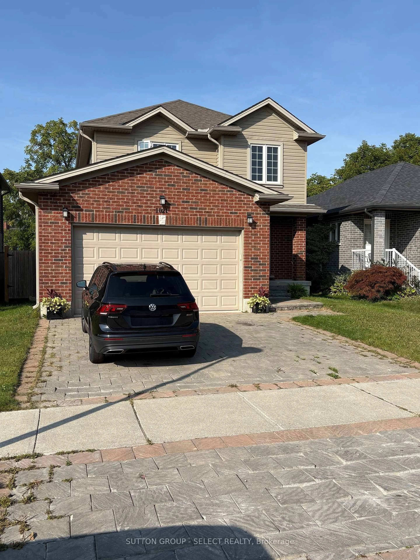Charming Bungaloft with finished Basement and Back Yard Oasis located in historic Woodfield! This 3 Bedroom, 2 Bathroom home is conveniently located within close walking distance to Victoria Park and all that Richmond Row and Downtown London has to offer. This move-in ready home has been well-maintained and features many updates inside and out. The Main Level includes hardwood floors throughout the Living/Dining Room and 2 Bedrooms while the 3-piece Bathroom features a clawfoot tub that takes centre stage. The functional Kitchen has been tastefully updated, includes stainless steel appliances and leads to the Yard. Upstairs, the loft is currently being used as the Primary Bedroom and includes built-in closets with bench seating. Use your imagination and the possibilities are endless for this beautiful space. The Basement is partially finished and consists of a nice sized Recreation Room, 3-piece Bathroom and Laundry/Storage/Utility Room. The Back Yard oasis is highlighted by two separate entertaining spaces. Relax in the hot tub under the pergola with string lights or gaze up at the stars depending on your mood. There is a second two-tier Sundeck with dining space, living space and gazebo. The Yard is fully fenced with plenty of green space, shed and nicely landscaped. Includes 6 appliances, hot tub, gazebo, shed and more! See multimedia link for 3D walkthrough tour and floor plans. Don't miss this great opportunity!
Inclusions: Fridge, Stove, Dishwasher, Washer, Dryer, Freezer, Window Coverings, Hot Tub, Gazebo, String Lights, Shed, Outdoor Storage Bin, Rain Barrel
