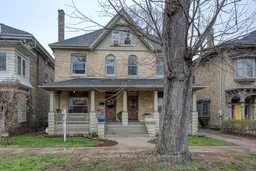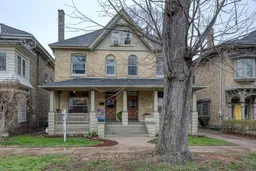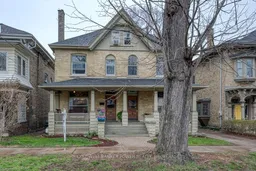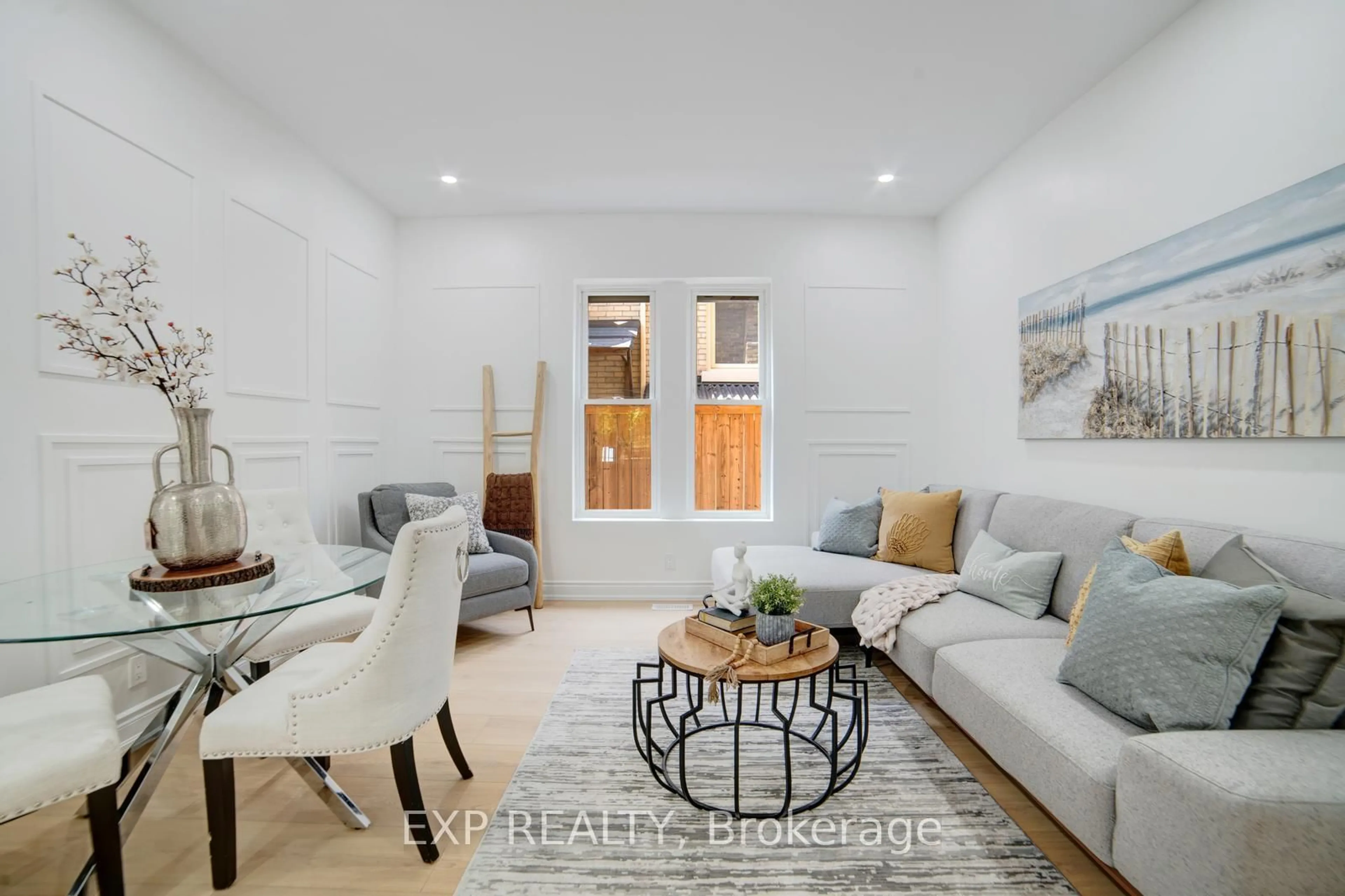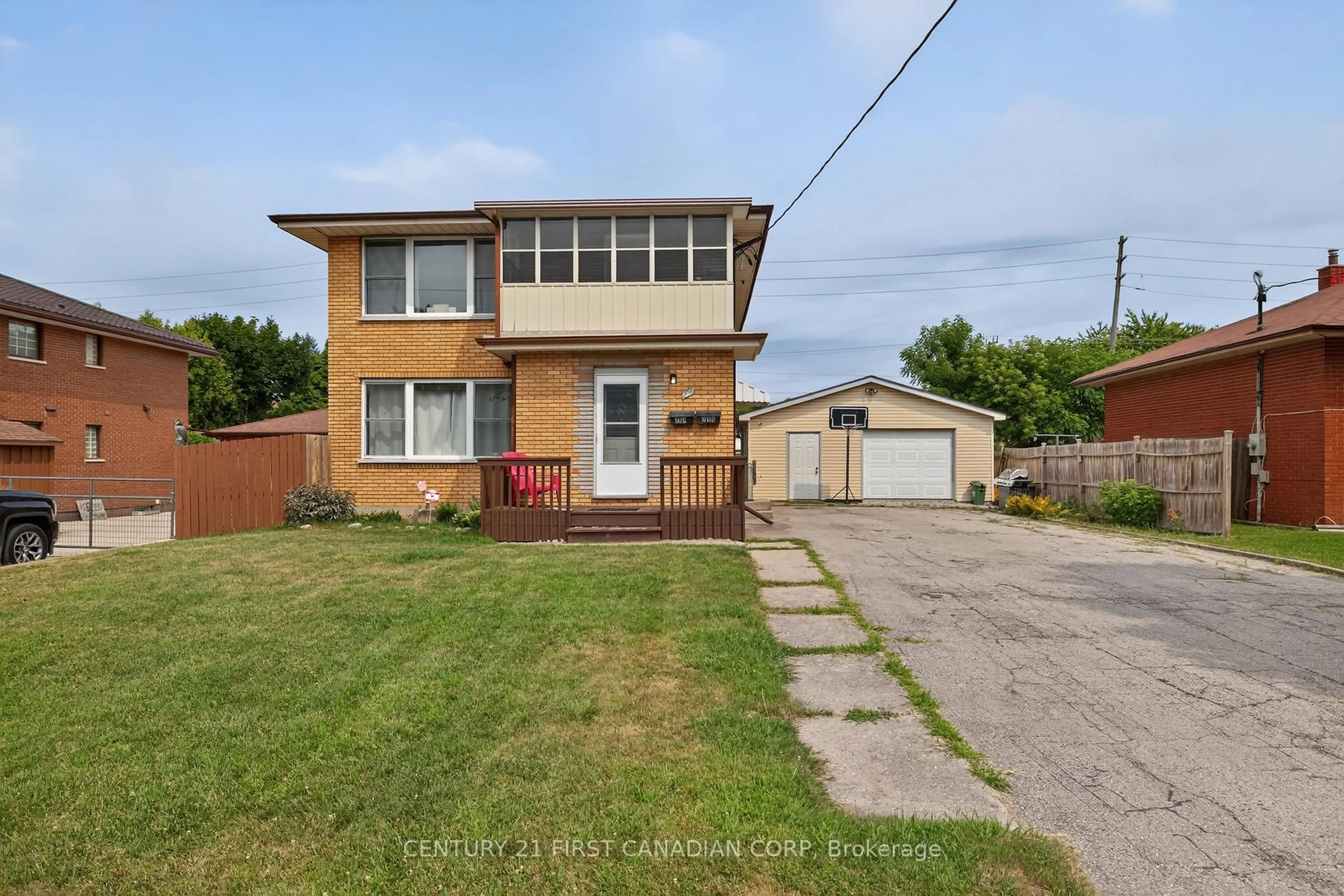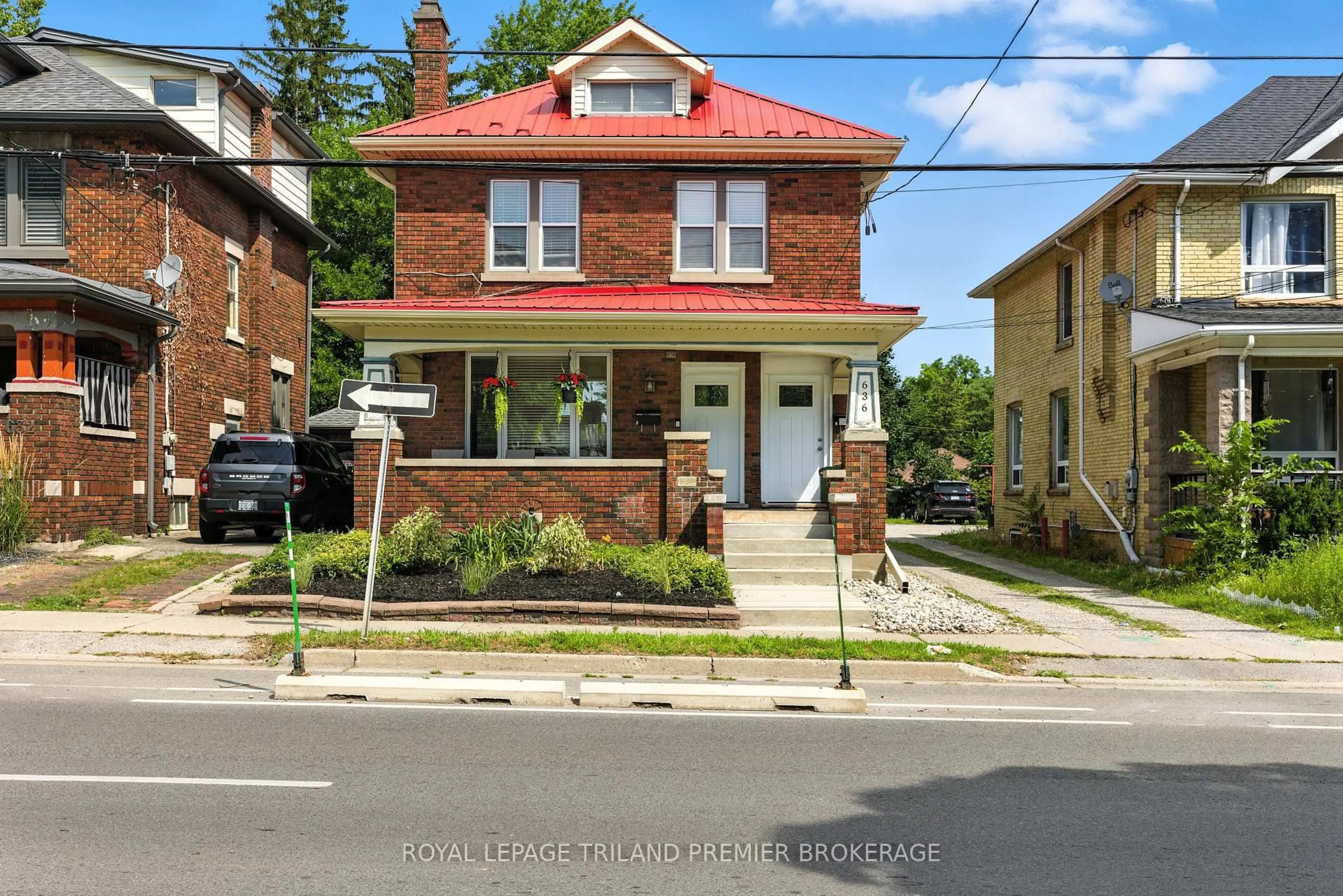Beautifully renovated semi-detached duplex located in quiet and desirable Woodfield neighbourhood in the heart of downtown London. Rare opportunity as BOTH UNITS NOW VACANT AT CLOSING, allowing buyers flexibility. This stunning property is perfect for investors looking to rent out the entire building as well as owner occupiers looking to significantly lower their mortgage payment by living in one unit and collecting rental income from the other unit. Market rent 54,000/year for pure investment if renting both units. This fully updated open concept main floor suite is currently owner occupied and includes gorgeous hard surface flooring and soaring 9' ceilings throughout, 2 spacious bedrooms including a large Master bedroom with his & hers closets and beautiful stained glass window, custom new kitchen with oversized island, gleaming quartz countertops, stainless appliances and impressive wall to ceiling cabinetry, welcoming family room with recessed television and fully renovated 3pc bath. Lower level is unfinished but has been dug out to increase ceiling height and includes laundry room and excellent storage area with potential for extra bedroom. The upstairs unit is recently VACANT and includes hard surface flooring throughout, a lovely kitchen with convenient in-suite laundry, 4pc bath and 3 large bedrooms - one on second level and two on third level loft with gorgeous exposed original yellow brick wall. This building has lovely curb appeal with charming covered front porch and oversized rear lot with parking for 5-6 vehicles. Recent updates include but not limited to electrical, plumbing, windows, main floor kitchen, bath, flooring, lighting, side fence and much more (see documents tab for full list of upgrades). This rare duplex is completely move-in-ready and walking distance to fantastic schools, restaurants, shopping, entertainment, Victoria Park, Grand Theatre, Budweiser Gardens and all the other fantastic amenities downtown London has to offer.
Inclusions: 2 Refrigerators, 2 Stoves, Dishwasher, 2 Washers, 2 Dryers
