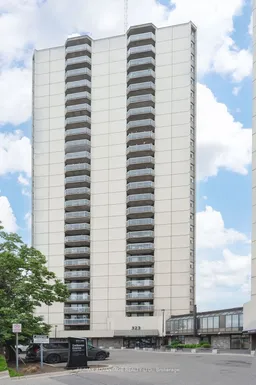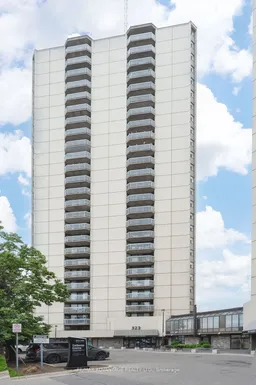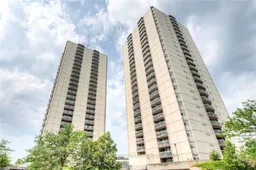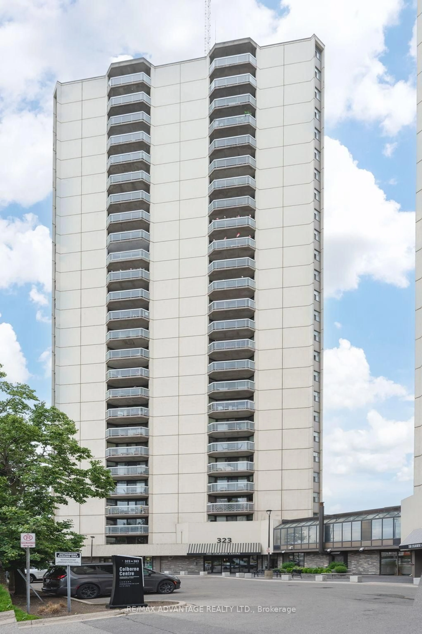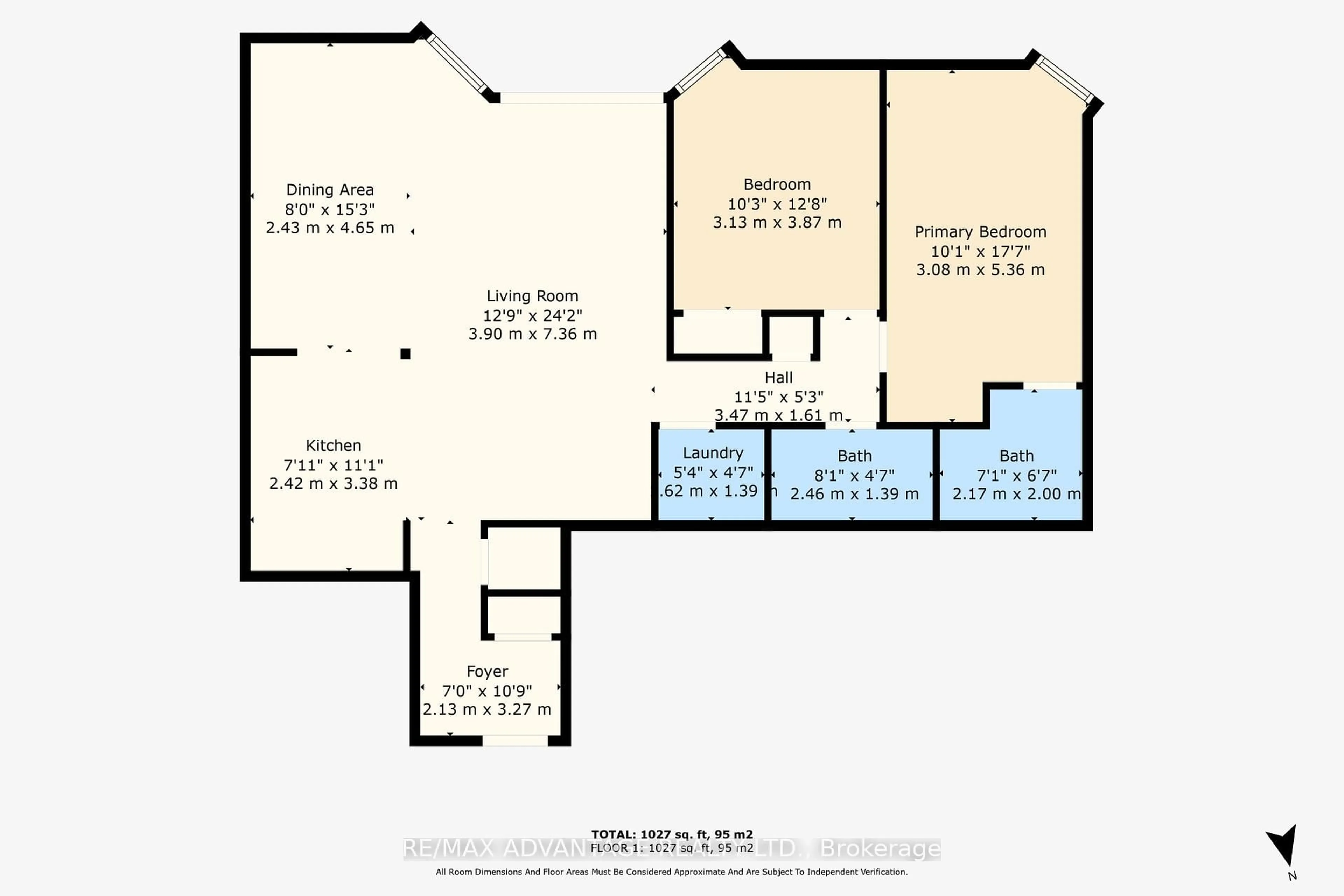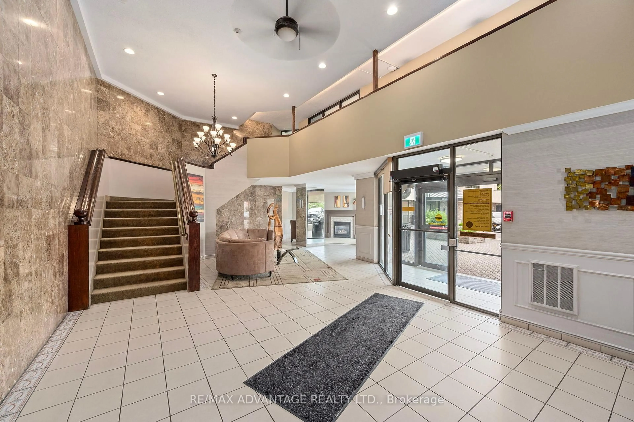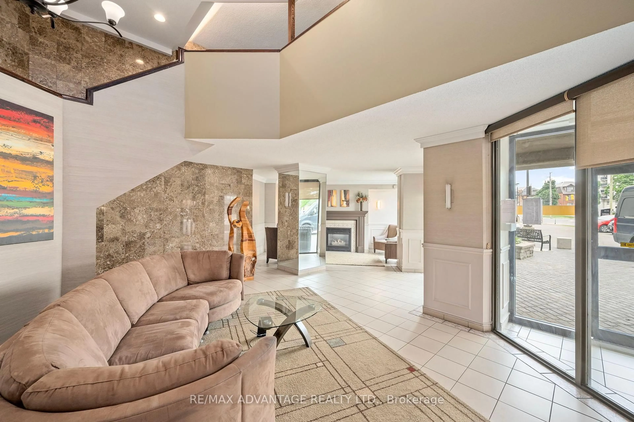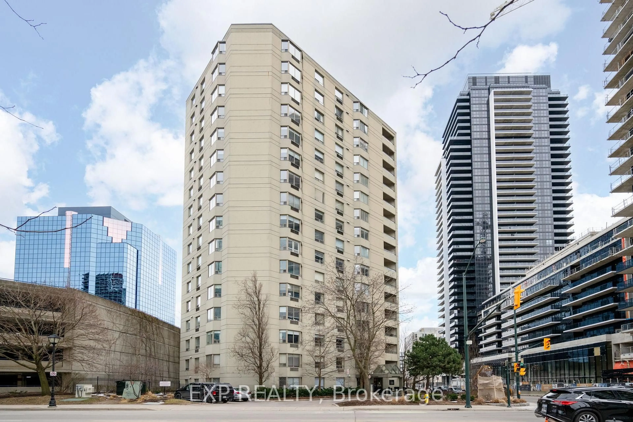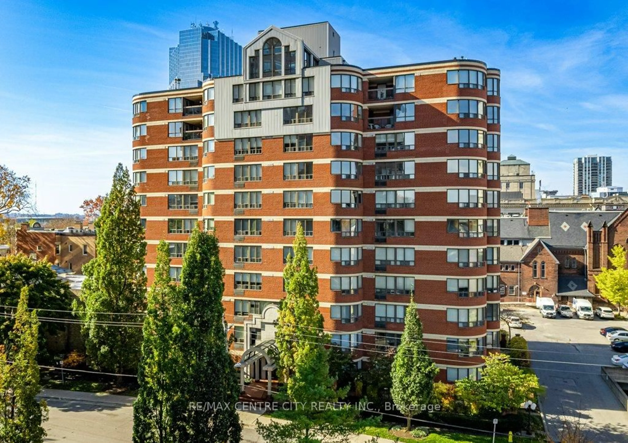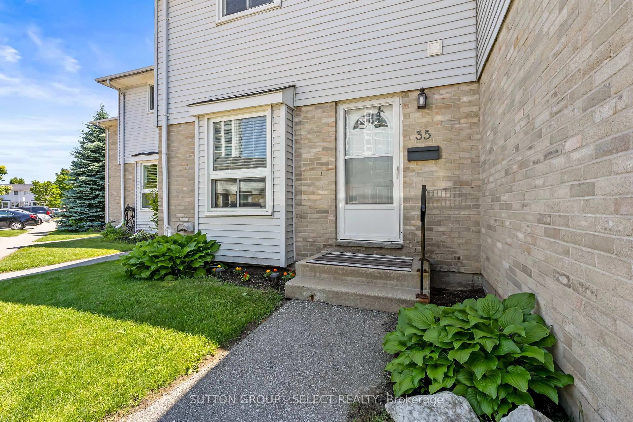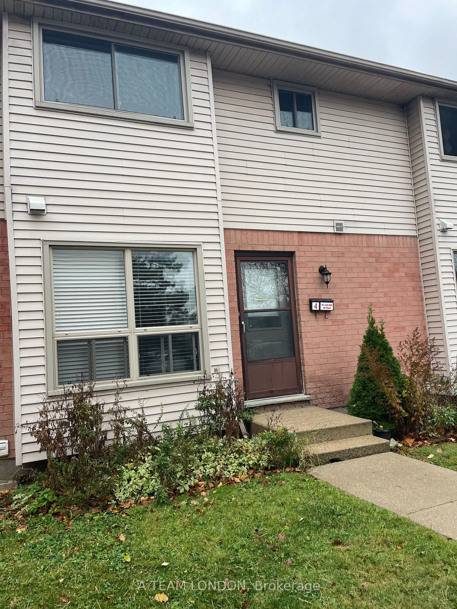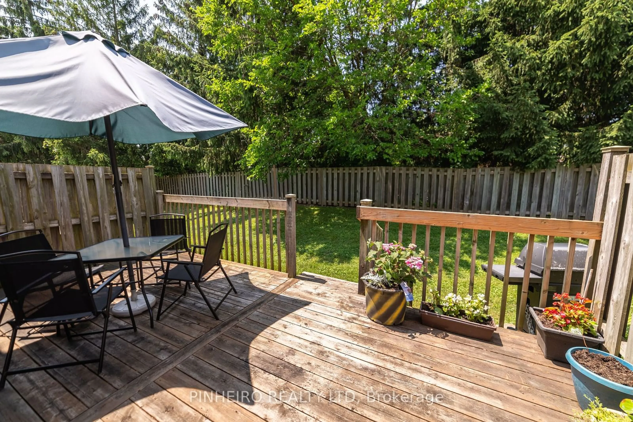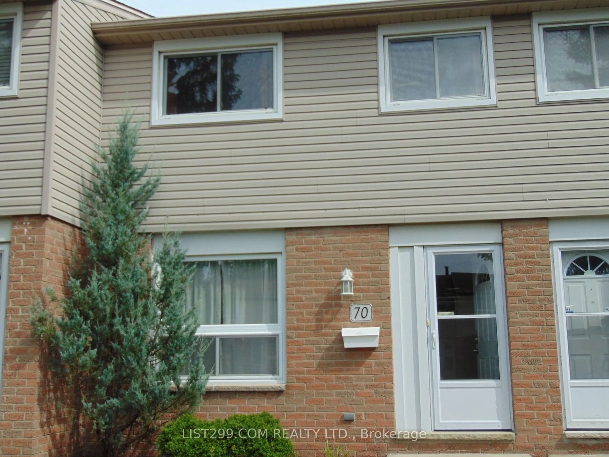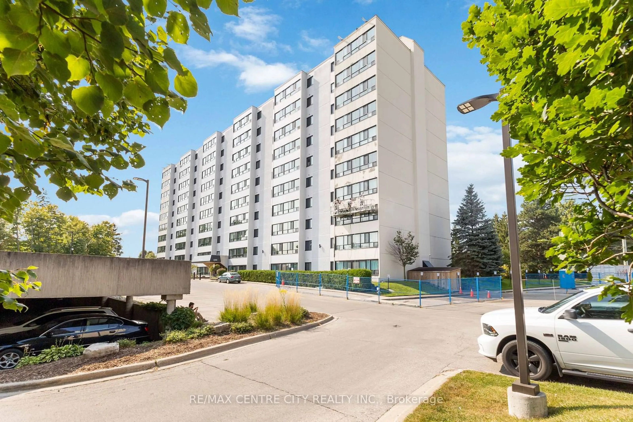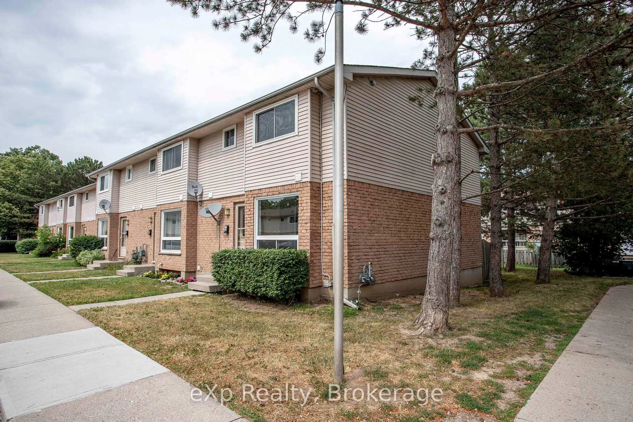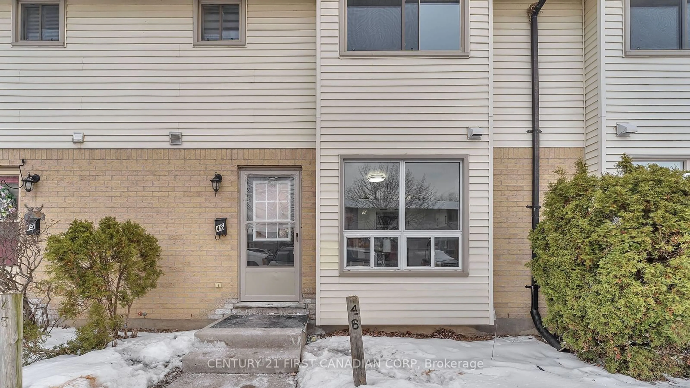323 Colborne St #2501, London East, Ontario N6B 3N8
Contact us about this property
Highlights
Estimated ValueThis is the price Wahi expects this property to sell for.
The calculation is powered by our Instant Home Value Estimate, which uses current market and property price trends to estimate your home’s value with a 90% accuracy rate.Not available
Price/Sqft$343/sqft
Est. Mortgage$1,610/mo
Tax Amount (2024)$2,643/yr
Maintenance fees$753/mo
Days On Market26 days
Total Days On MarketWahi shows you the total number of days a property has been on market, including days it's been off market then re-listed, as long as it's within 30 days of being off market.95 days
Description
Welcome to The Colborne Centre. This 2 bedroom, 2 bathroom unit is sure to impress. The bright, open, contemporary design will leave a lasting impression. Cook in this chef's kitchen with quartz countertops, designer backsplash, newer cupboards with high quality hardware, a top-of-the line range hood and fresh stainless steel appliances overlooking the skyline. The large windows in the living area, bring a lot of natural light into the dining area, kitchen and hallways. Enjoy the peaceful ambiance on the 25th floor high up in the sky away from the noise. Updated windows and sliding door in main living area and bedroom! (2023) In-suite laundry area includes newer appliances, water heater and flooring, all concealed with a space-saving barn door. Down the hallway wing sits a fresh 4pc bathroom with newer vanity, toilet and fixtures. The MasterSuite is a great size which can fit a king sized bed and lots of other furniture. The ensuite has recently been completely renovated with porcelain tile flooring, tiled, glass walk-in shower and all new vanity, toilet and lighting. Another secondary bedroom is fit for guest room, an office or both!This unit has been updated with high quality materials and workmanship. This gorgeous unit is one of the nicest in the building, high up and overlooking the city with unobstructed views in the heart of downtown London. The amenities here are plenty including a heated indoor pool, sauna, hot-tub, tennis, gym and much more...Don't miss out on luxury living in the downtown core.
Property Details
Interior
Features
Main Floor
Bathroom
2.46 x 1.39Foyer
2.13 x 3.27Kitchen
2.42 x 3.38Dining
2.43 x 4.65Exterior
Features
Parking
Garage spaces 1
Garage type Underground
Other parking spaces 0
Total parking spaces 1
Condo Details
Amenities
Exercise Room, Rooftop Deck/Garden, Party/Meeting Room, Indoor Pool, Bbqs Allowed, Tennis Court
Inclusions
Property History
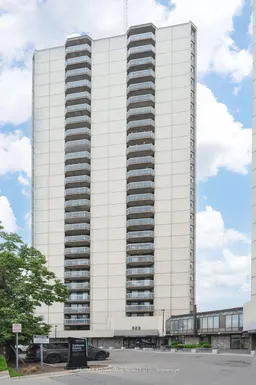 38
38