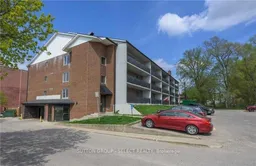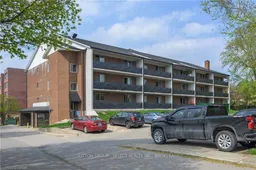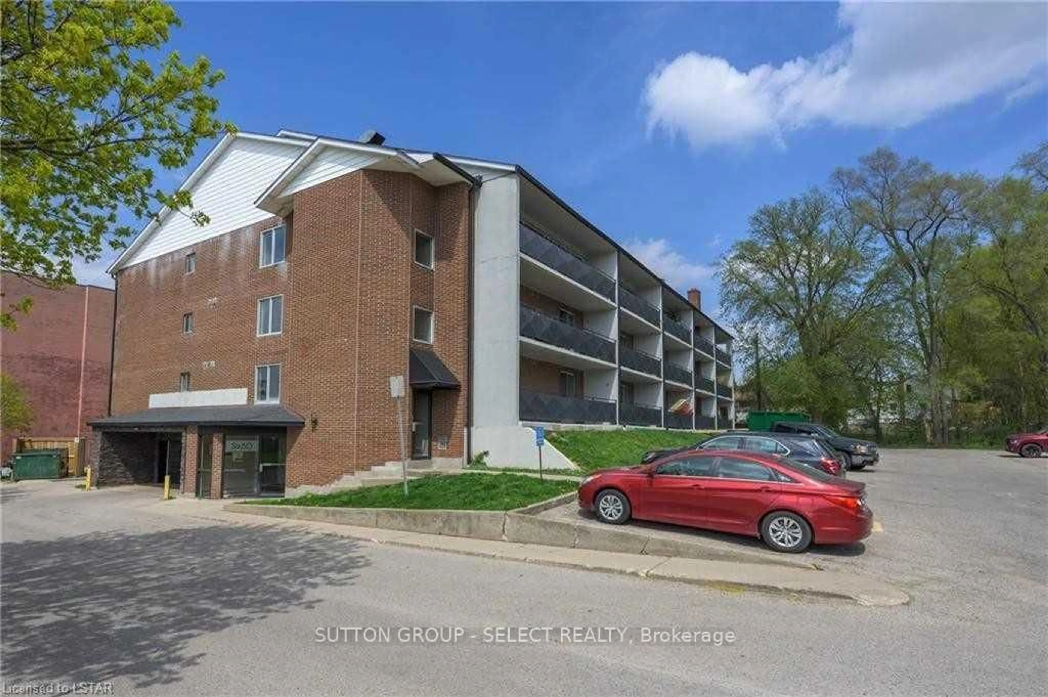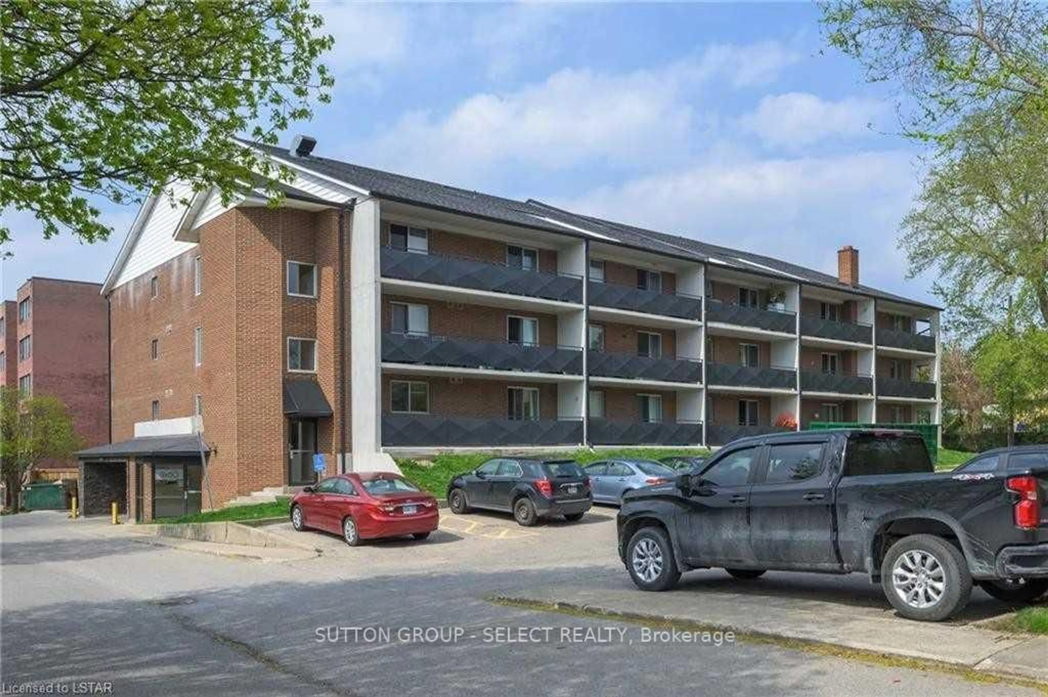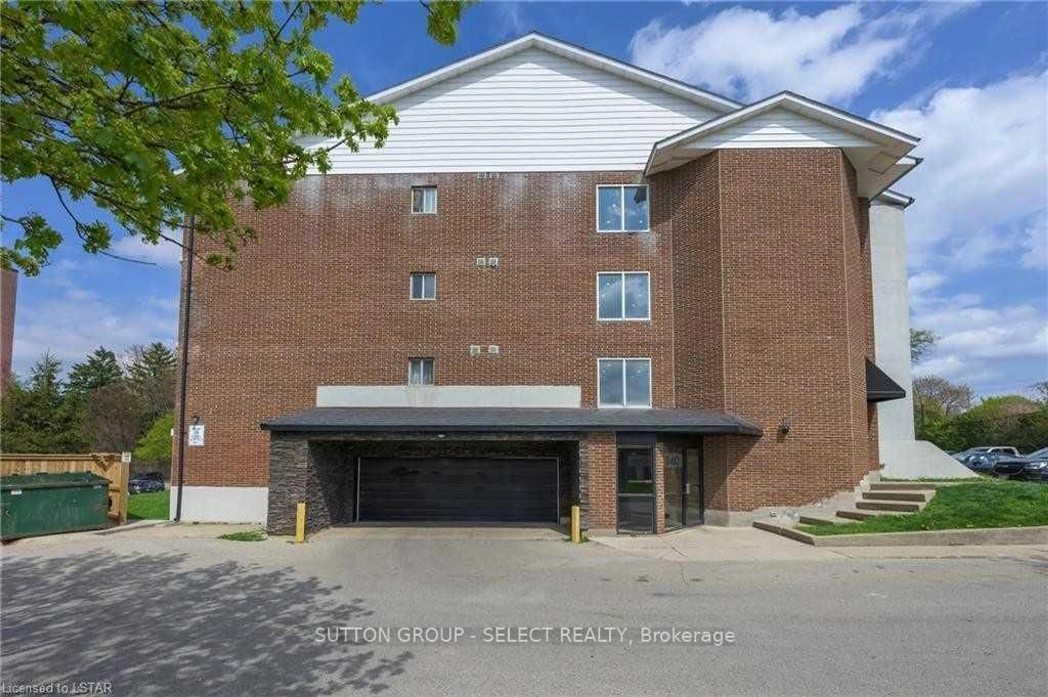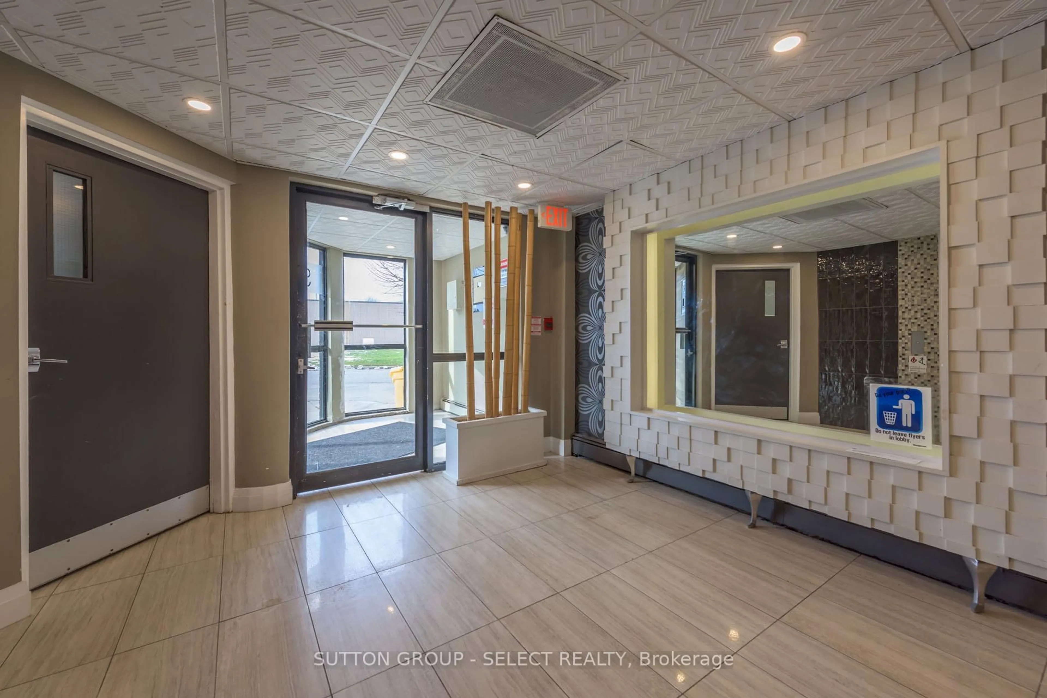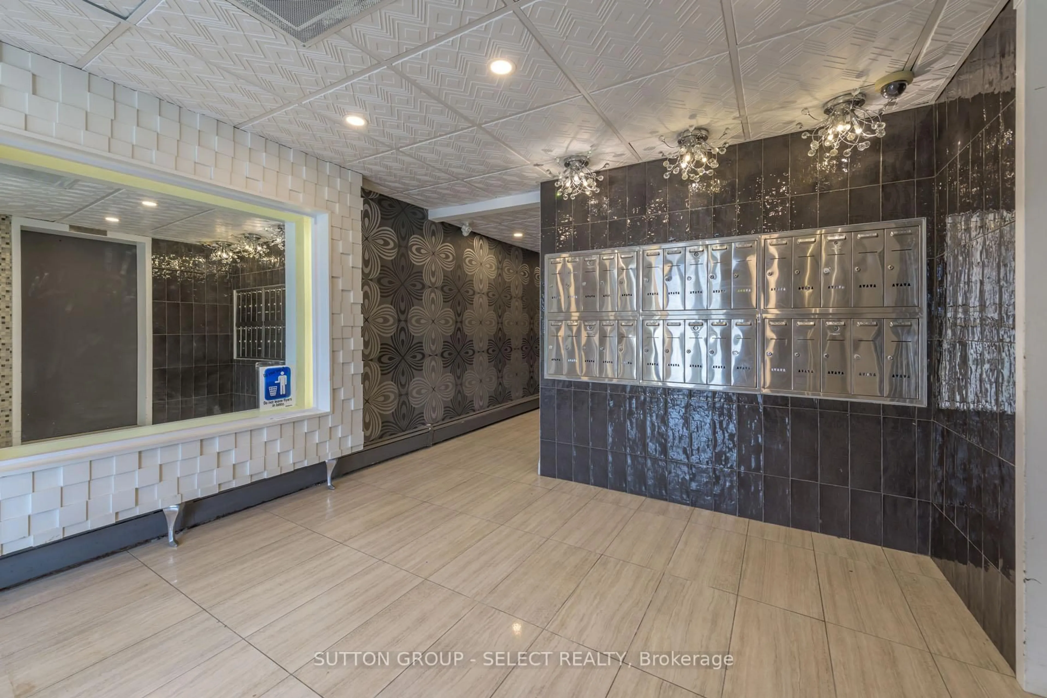660 Cheapside St, London East, Ontario N5Y 3Y2
Contact us about this property
Highlights
Estimated valueThis is the price Wahi expects this property to sell for.
The calculation is powered by our Instant Home Value Estimate, which uses current market and property price trends to estimate your home’s value with a 90% accuracy rate.Not available
Price/Sqft$2,306/sqft
Monthly cost
Open Calculator

Curious about what homes are selling for in this area?
Get a report on comparable homes with helpful insights and trends.
*Based on last 30 days
Description
An exceptional multi/residential property located in the north end of London, Ontario. This offers investors a chance to compliment an existing_ portfolio or achieve geographic diversification with this turn-key asset. This site has been professionally upgraded with 30 suites in this four storey apartment building with an elevator. 660 Cheapside St. presents a unique value-added opportunity with renovated high end finishes, all with large balconies. A party room/lounge, a gym and both front door and underground parking. Luxury finishes include fireplaces, ceramic tile, laminate floors, all new lighting and carpeted bedrooms. All the units have stainless steel appliances (stove, fridge, dishwasher, washer and dryer). Building is comprised of 15 - 1 bedroom apartments, 7 - 2 bedroom, 6 - 2 bedroom loft apartments and 2 - 3 bedroom apartments. Controlled entry both front door entrance and underground parking. Excellent location in a mature residential area within walking distance to shopping and all your essential needs. Close to playground, schools, churches, and tennis courts. Pride of ownership throughout this investment. Gross income over $659,000.00. Cap Rate Over 5%.
Property Details
Interior
Features
Exterior
Features
Parking
Garage spaces 13
Garage type Other
Other parking spaces 35
Total parking spaces 48
Property History
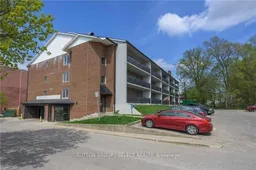 46
46