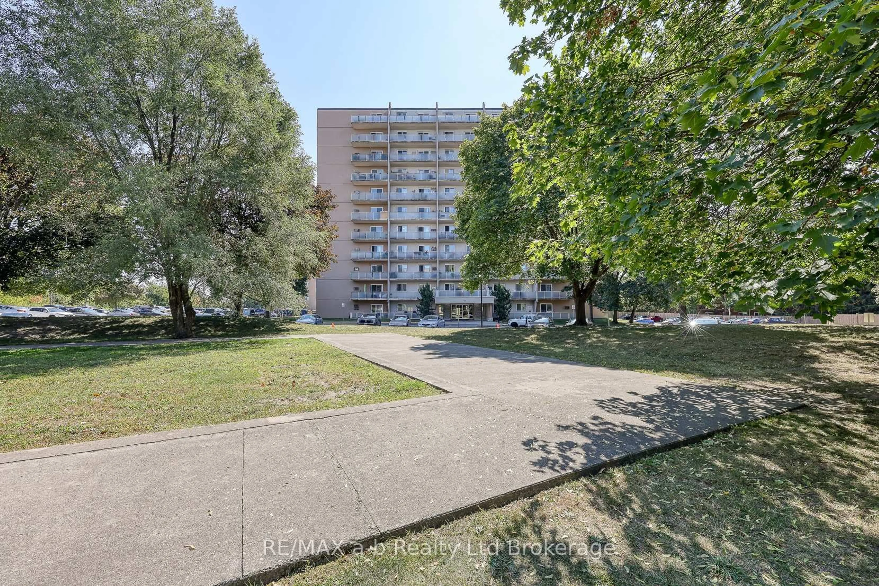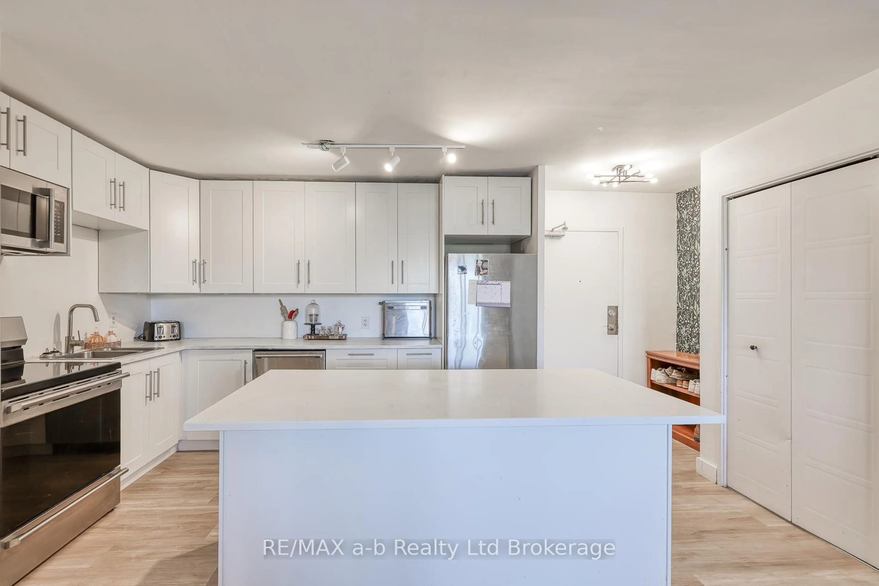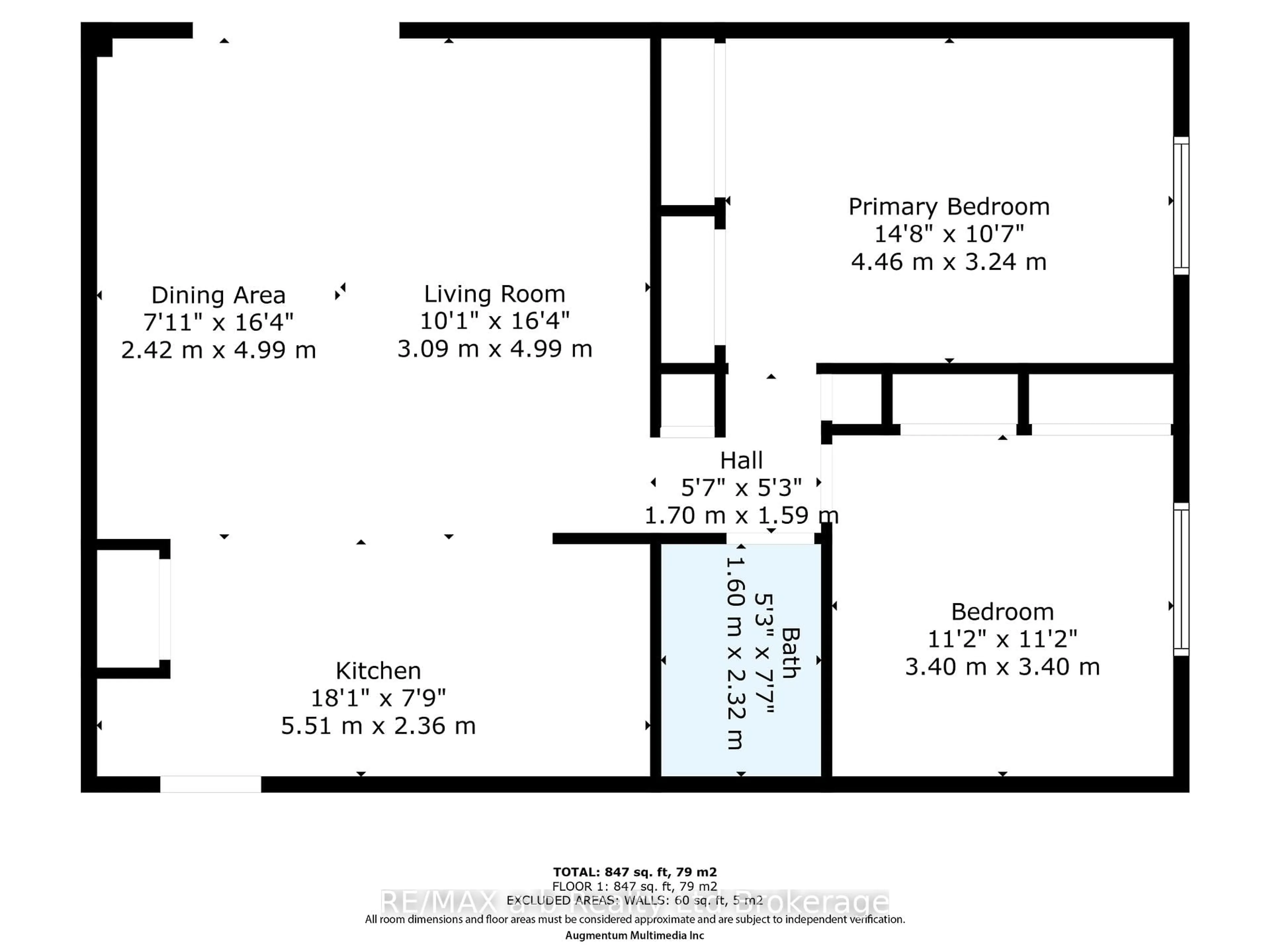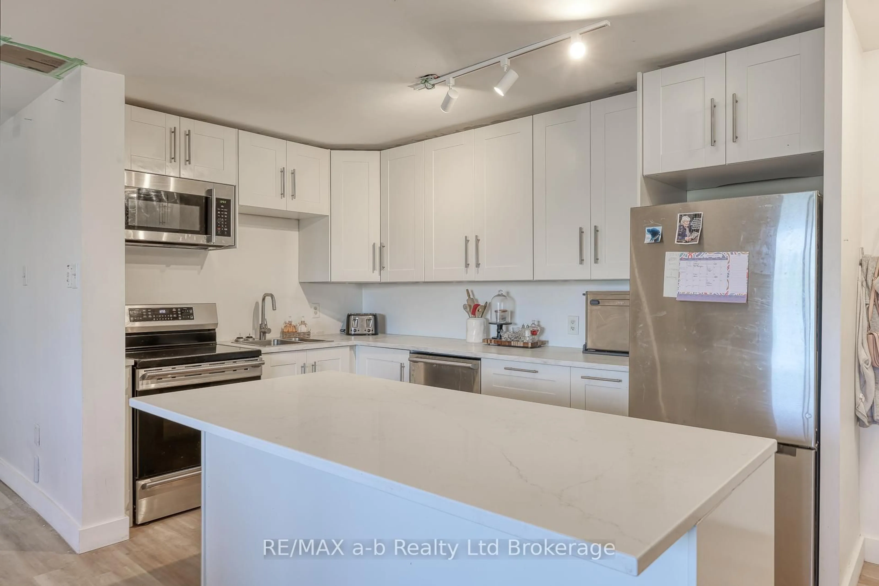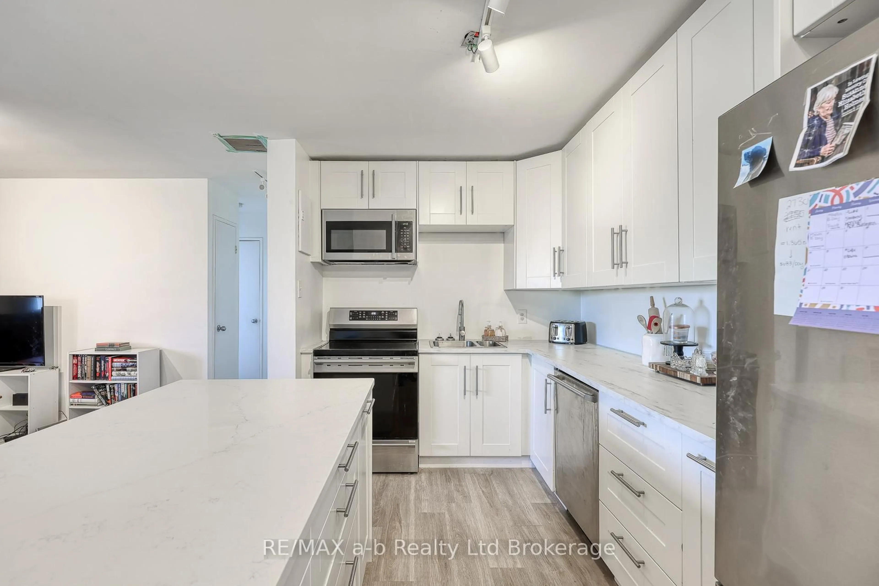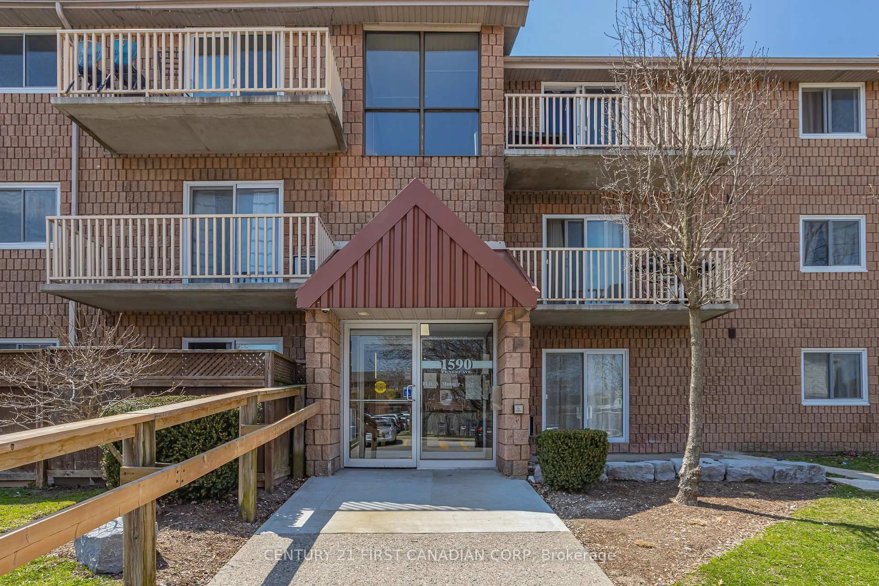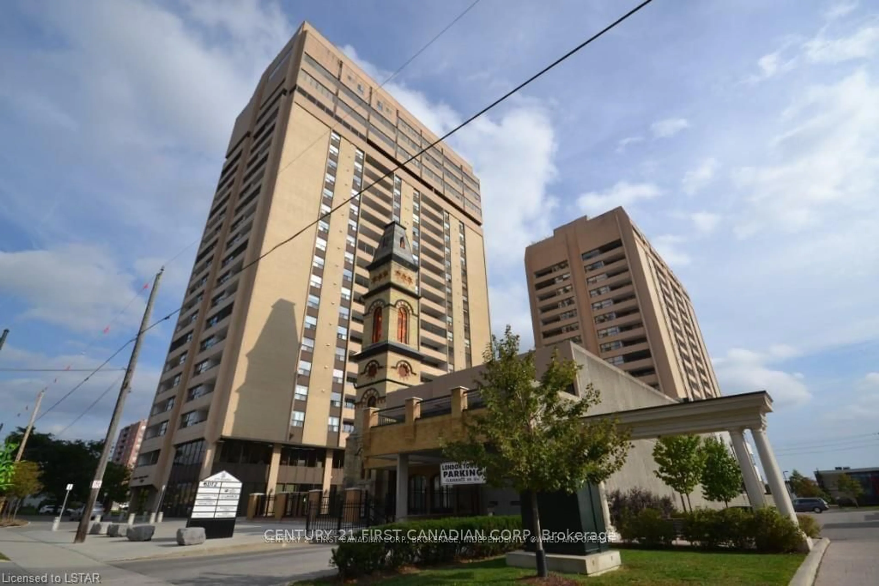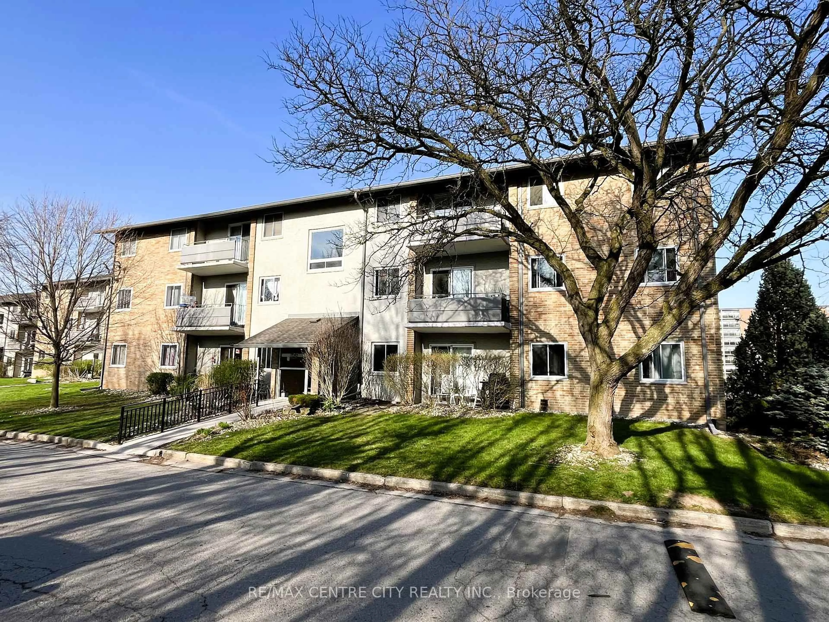563 Mornington Ave #510, London East, Ontario N5Y 4T8
Contact us about this property
Highlights
Estimated valueThis is the price Wahi expects this property to sell for.
The calculation is powered by our Instant Home Value Estimate, which uses current market and property price trends to estimate your home’s value with a 90% accuracy rate.Not available
Price/Sqft$307/sqft
Monthly cost
Open Calculator

Curious about what homes are selling for in this area?
Get a report on comparable homes with helpful insights and trends.
+6
Properties sold*
$173K
Median sold price*
*Based on last 30 days
Description
Welcome to 563 Mornington Avenue, Unit 510 an affordable and stylishly renovated 2-bedroom condo. Step inside this bright 5th-floor unit and you'll immediately notice the modern updates. The kitchen has been renovated for a more spacious, open-concept design. Featuring upgraded tall cabinets, quartz countertops on the island, all new appliances, and stylish light fixtures, this space is ideal for both cooking and entertaining. Updated flooring, fresh baseboards, and a renovated bathroom vanity add to the move-in ready appeal.Condo fees cover everything heat, hydro, water, and parking meaning there are less monthly utility bills to worry about (Internet and Cable are extra). Laundry is conveniently located in the building with a refillable laundry card system. Located close to Fanshawe College, shopping, and transit, this property is a great option for students, first-time buyers, or anyone seeking a low-maintenance lifestyle. With tenants vacating November 1, possession is flexible, and you'll enjoy immediate peace of mind with no rental equipment to assume.
Property Details
Interior
Features
Main Floor
Kitchen
5.51 x 2.36Living
3.09 x 4.99Dining
2.42 x 4.99Bathroom
1.6 x 2.324 Pc Bath
Exterior
Features
Parking
Garage spaces -
Garage type -
Total parking spaces 1
Condo Details
Inclusions
Property History
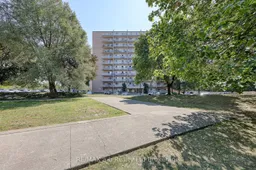 33
33