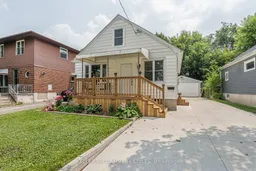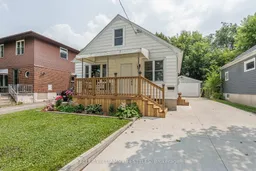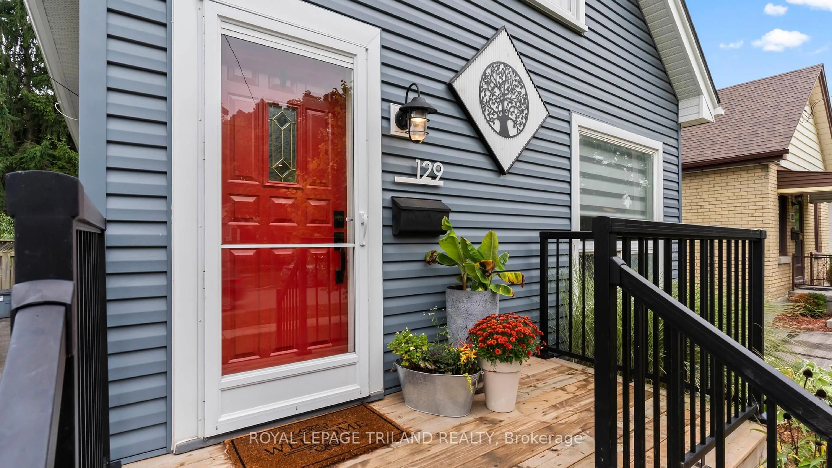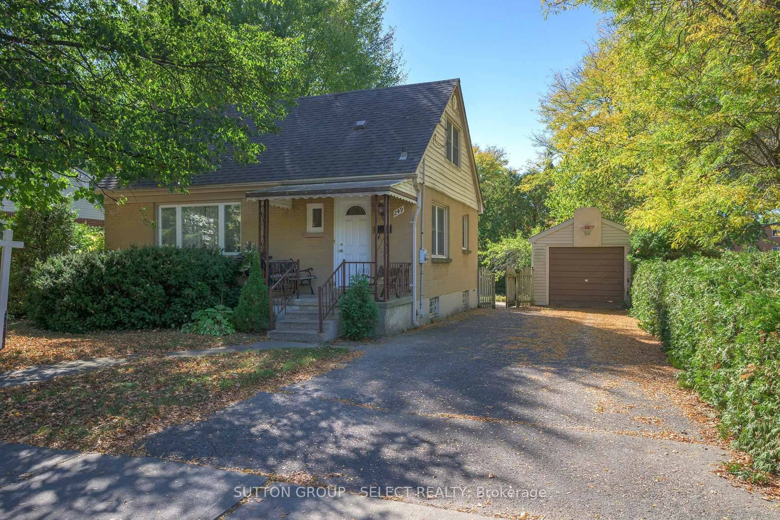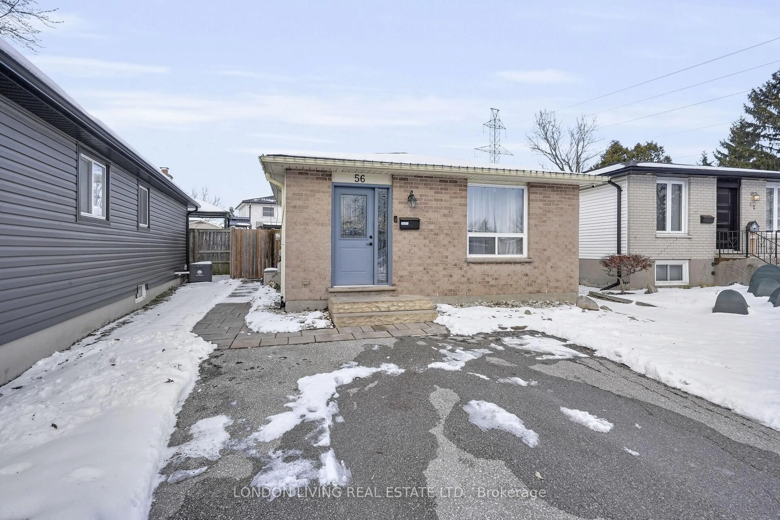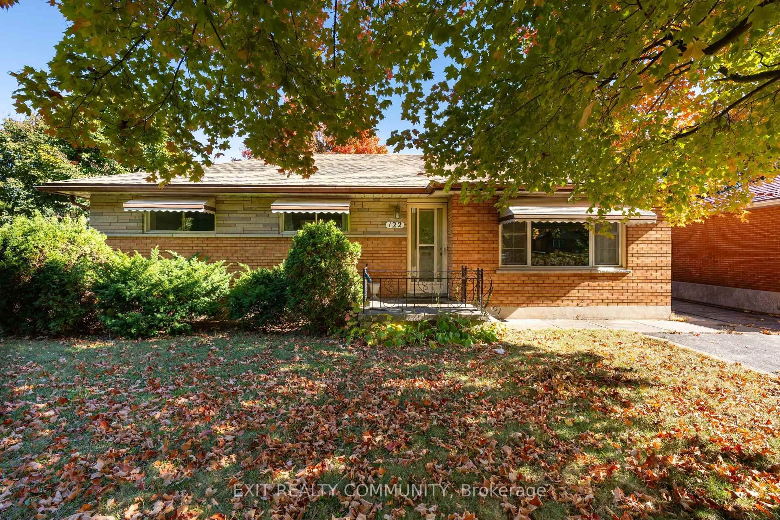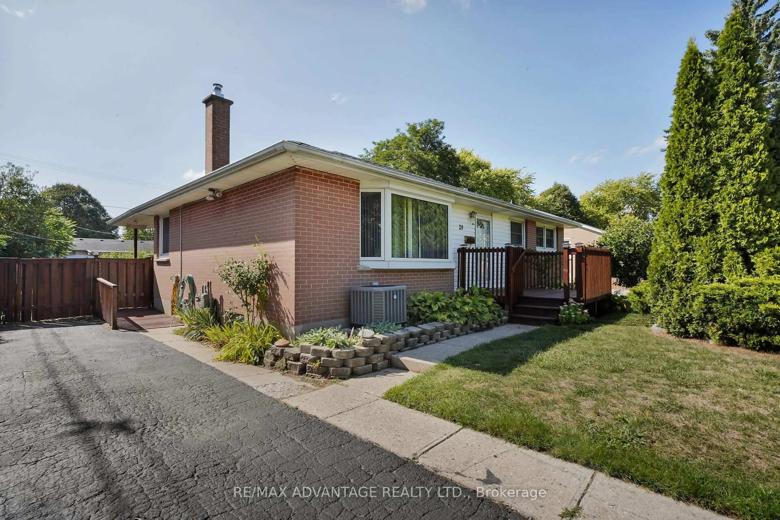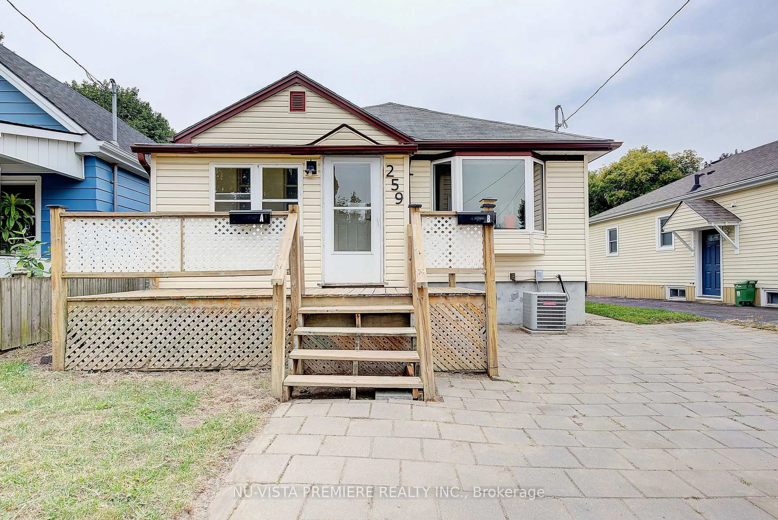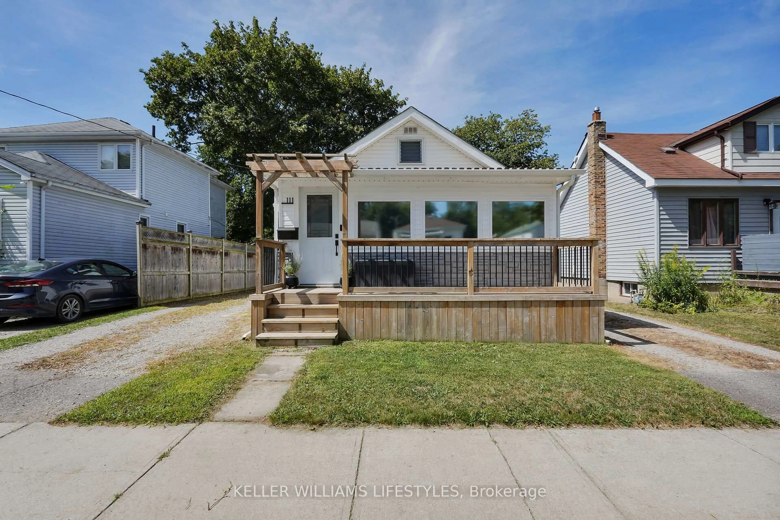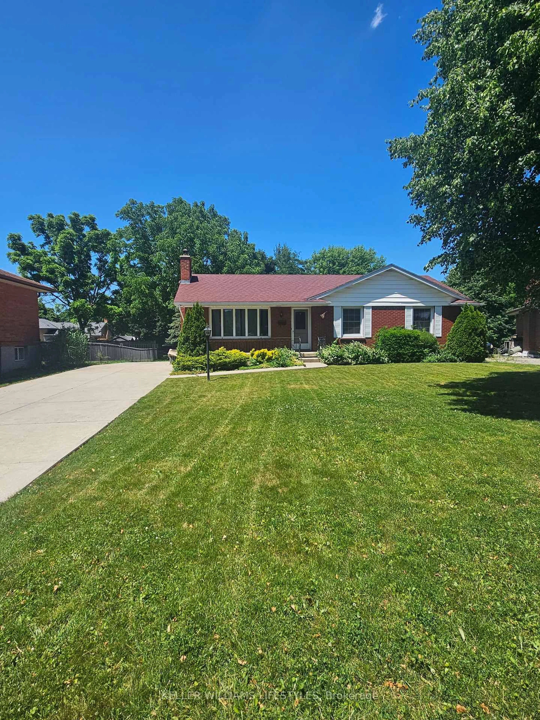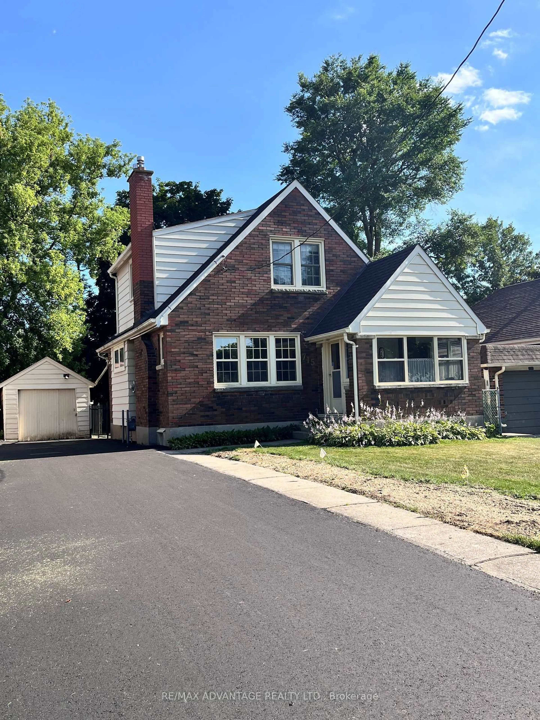Welcome to 475 Salisbury Street! Are you looking for a home with an amazing workshop/garage space? This 3 bedroom, 1 bathroom home is located in central London close to amenities, public transit, and parks. There is a concrete driveway with parking for 5 cars, plus an oversized 1.5 car garage/workshop. Outside there is a new front porch, new stairs for the side entrance, and other updates like the updated back patio, front and back gardens, and a fire pit. The main floor has a spacious living and dining room, two bedrooms and an updated main bathroom. Upstairs, youll find the generously sized primary bedrooms that has a separate dressing room or sitting area. The finished basement was renovated in 2022, and has updated pot lights and a large TV or movie space, with an additional area that would make a great playroom or games area. The basement also has a laundry and storage room with built in shelves.Lots of updates throughout the home, including: New Front Porch (June 2025), Stairs for Side Entrance (July 2025), Back Garden (2024), Front Garden (2022), Concrete Driveway (2022), New Back Patio (2022), New Firepit (2022), New Fence with gate that opens to 10ft (2019), Updated Garage (2019), New Flooring through half of the main floor (2022), Basement Renovation (2022), Bathroom Renovation (2021), Windows and Exterior Doors (2020), Furnace (2018).
