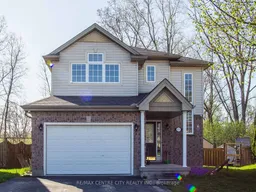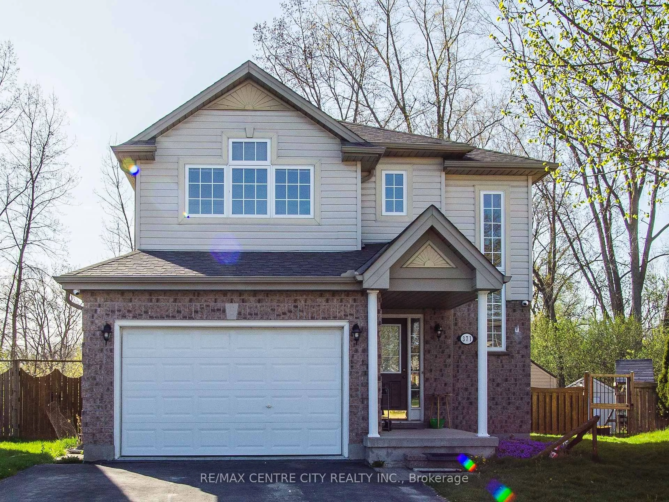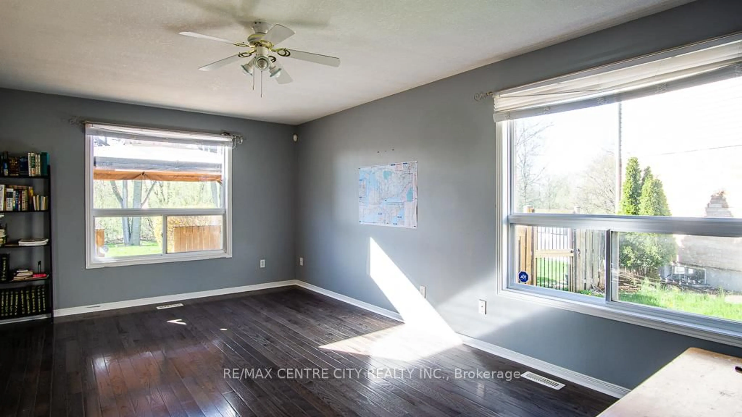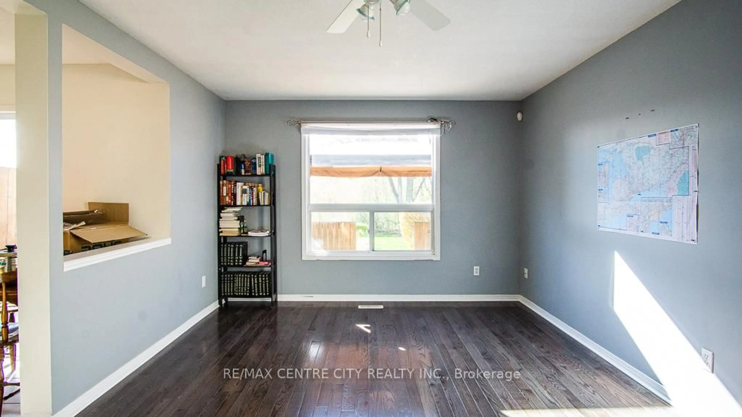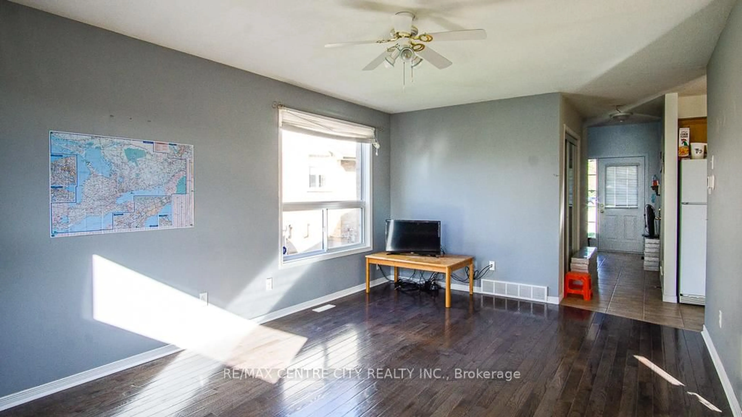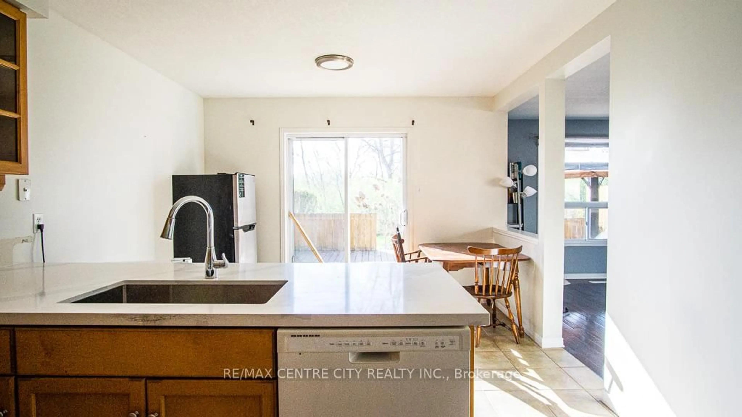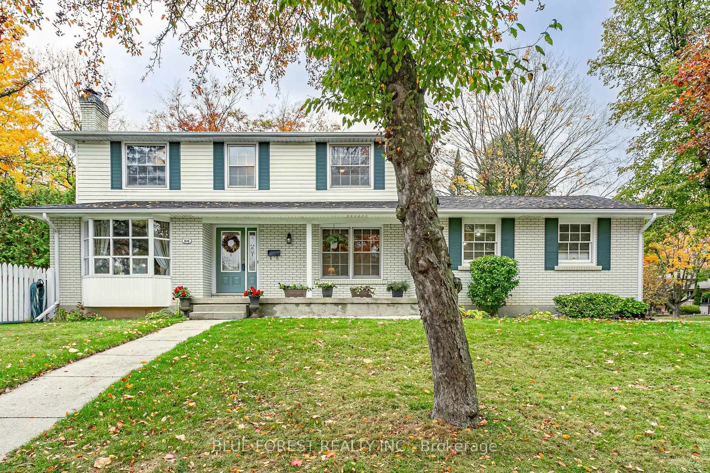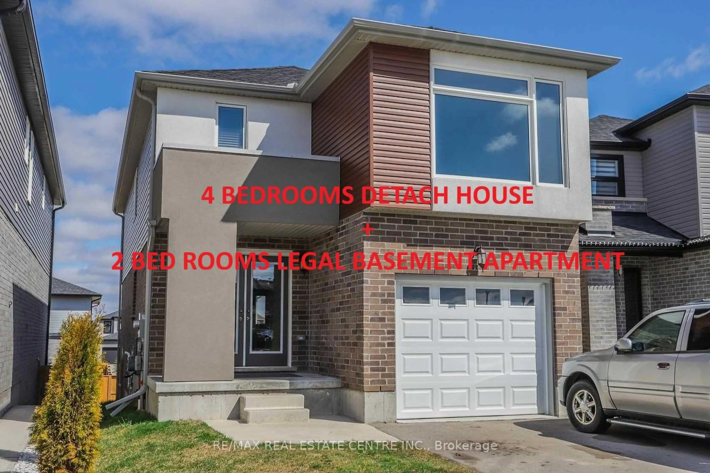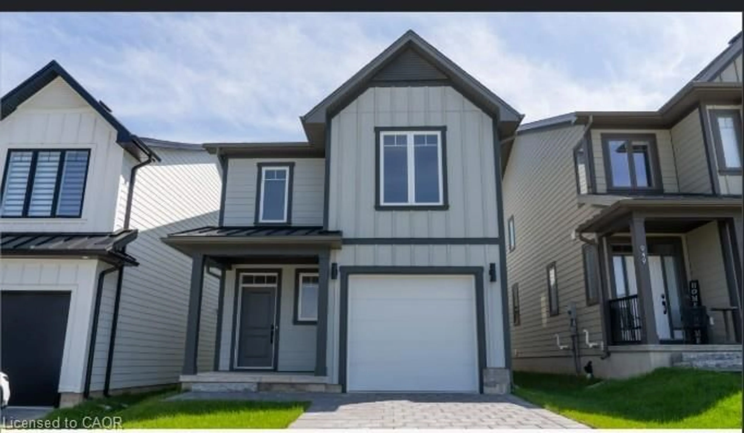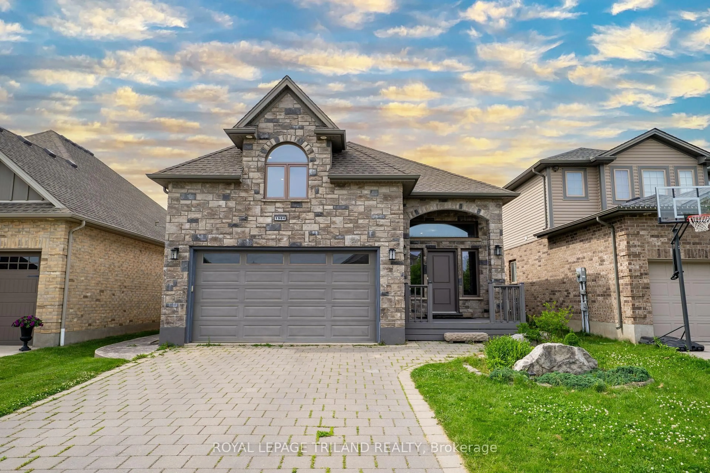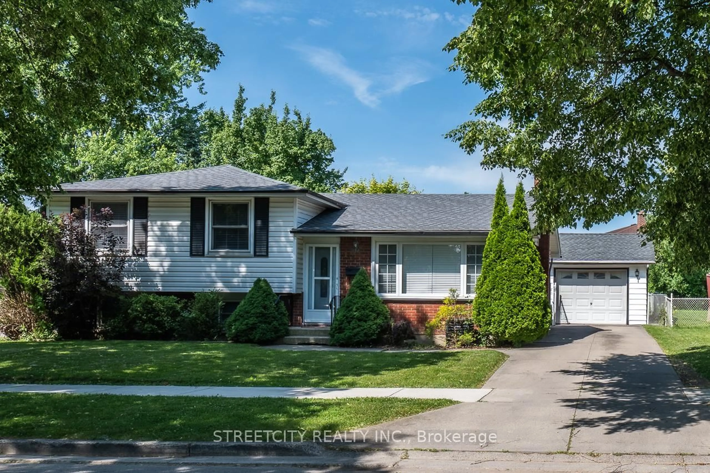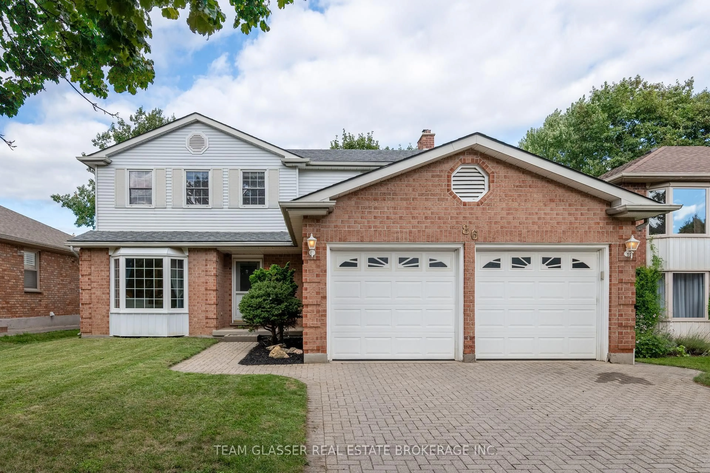371 RIDGEVIEW Crt, London East, Ontario N5Y 6H7
Contact us about this property
Highlights
Estimated valueThis is the price Wahi expects this property to sell for.
The calculation is powered by our Instant Home Value Estimate, which uses current market and property price trends to estimate your home’s value with a 90% accuracy rate.Not available
Price/Sqft$437/sqft
Monthly cost
Open Calculator

Curious about what homes are selling for in this area?
Get a report on comparable homes with helpful insights and trends.
+12
Properties sold*
$499K
Median sold price*
*Based on last 30 days
Description
This exceptional Two-Storey home has the largest backyard (12150 sqft) in this area. and private court in the neighbourhood. It backs onto the Forest and Trails feeling like your home is in the countryside. All amenities are just a block away. The home features 3+1 Bedrooms, 4 Bathrooms. It is packed with many upgrades such as: Newer Quartz Kitchen Countertops (2022.3), High-quality hardwood flooring (2022.4 ), and new stairway (2022.4 ). Newer bedroom with 3-piece ensuite in lower level (2021.10). Newer Shingles (2018). A spacious Master bedroom with a3-piece ensuite with walk-in closet and laundry closet on the second level. The bright kitchen with lots of cabinets, counter space, breakfast bar is adjacent with an eating area, leading through the patio doors to your big decks and backyard oasis. The finished lower level also offers a large game room with fireplace and it's move-in condition
Property Details
Interior
Features
Main Floor
Great Rm
5.61 x 3.58Dining
3.05 x 2.44Kitchen
3.35 x 3.05Exterior
Features
Parking
Garage spaces 1.5
Garage type Attached
Other parking spaces 4
Total parking spaces 5
Property History
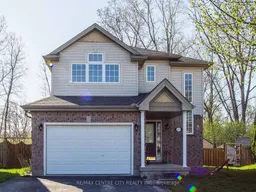
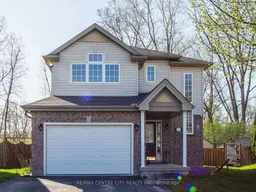 24
24