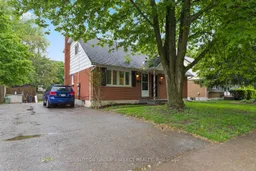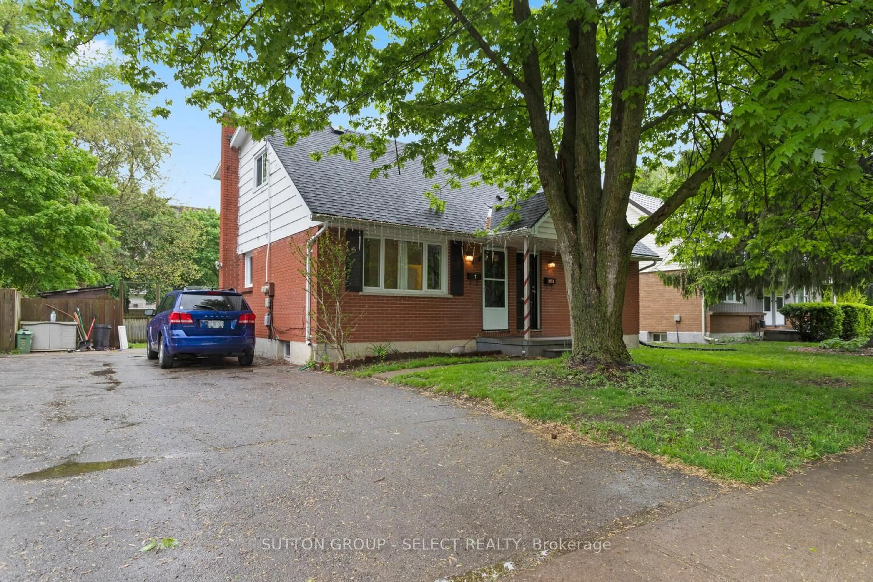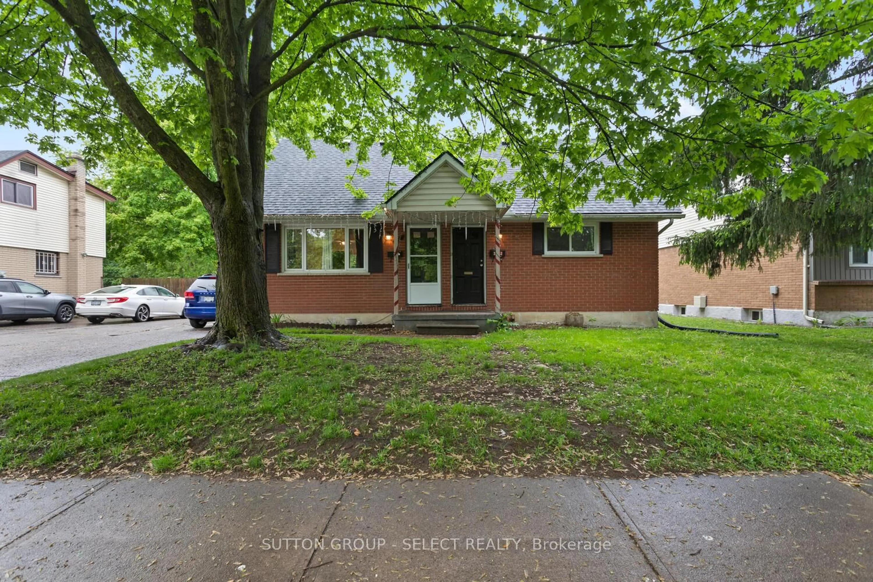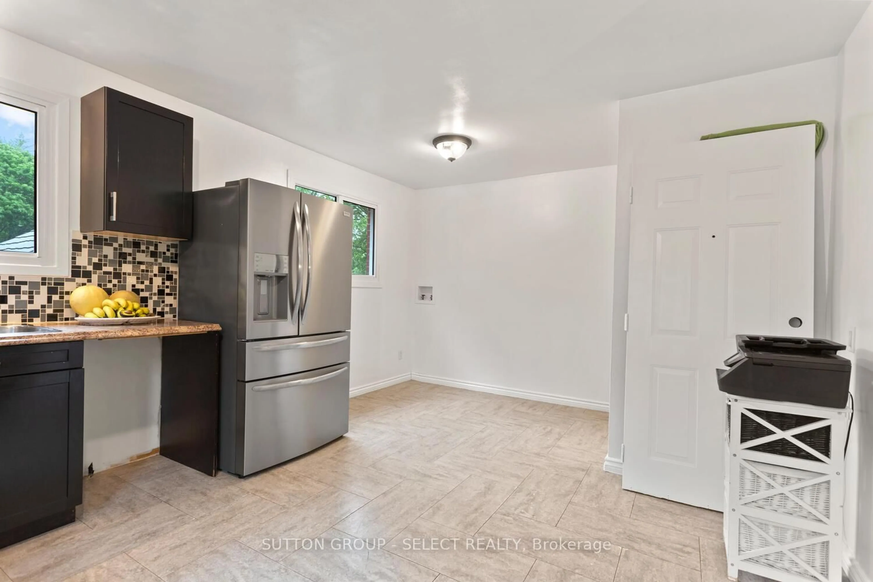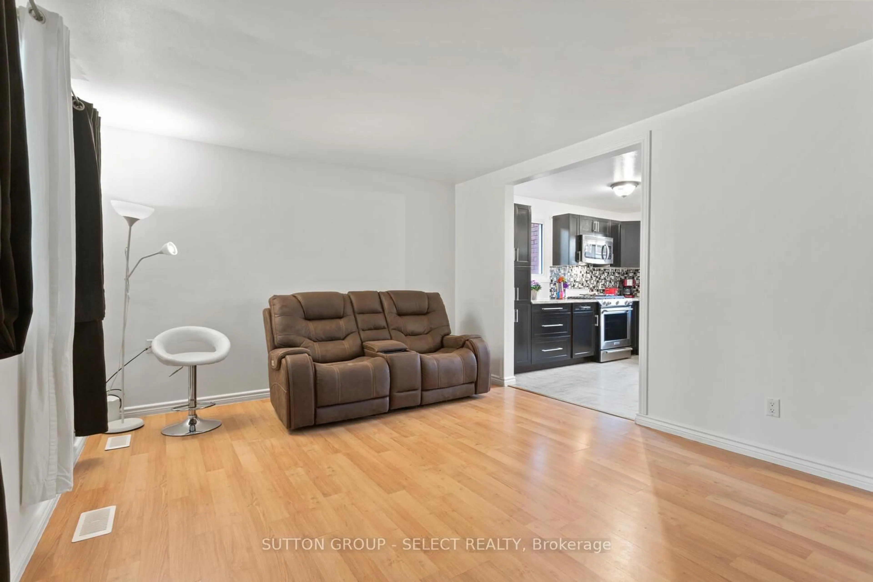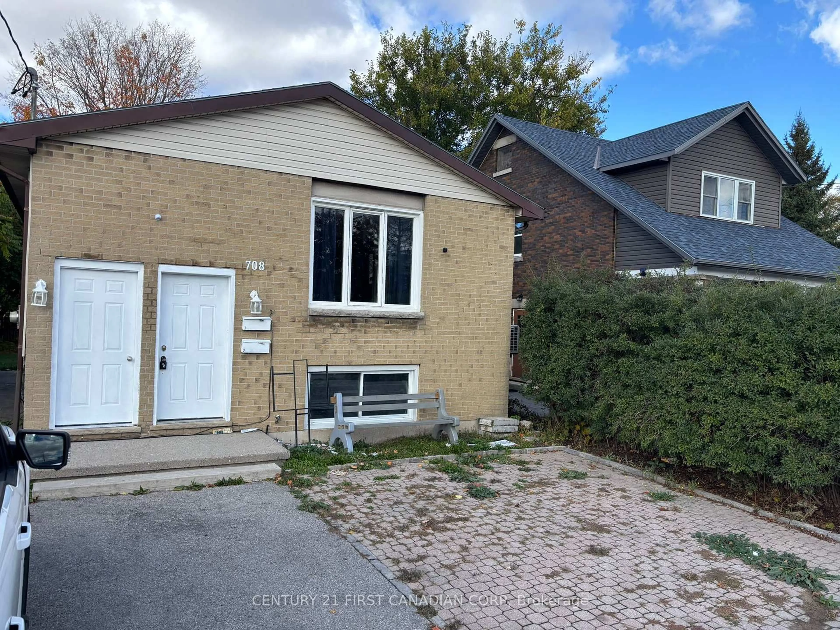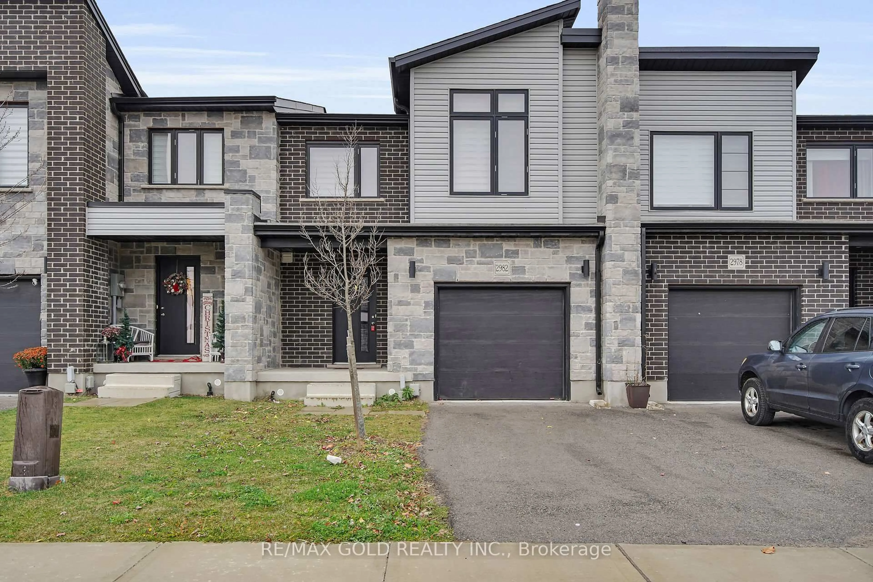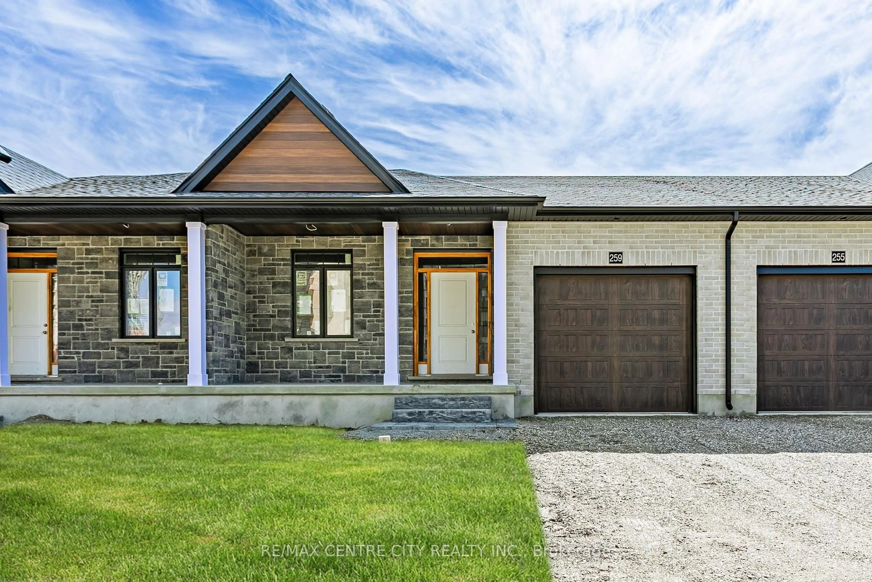317 Belfield St, London East, Ontario N5Y 2J9
Contact us about this property
Highlights
Estimated valueThis is the price Wahi expects this property to sell for.
The calculation is powered by our Instant Home Value Estimate, which uses current market and property price trends to estimate your home’s value with a 90% accuracy rate.Not available
Price/Sqft$367/sqft
Monthly cost
Open Calculator

Curious about what homes are selling for in this area?
Get a report on comparable homes with helpful insights and trends.
*Based on last 30 days
Description
Legal Duplex with Bonus Basement Unit Ideal Income Property or Live-In Investment! Rare opportunity to own a legal duplex with an additional 2-bedroom walk-up basement unit. Perfect for investors or owner-occupiers looking for a mortgage helper, this property offers excellent versatility and value. This well-maintained home features three self-contained 2-bedroom units (main, upper, and basement), each with its own private entrance. The spacious main floor unit boasts a large living room, an open kitchen and dining area, and in-suite laundry hookups. Both the upper and lower units offer two bedrooms, their own laundry, and functional layouts for comfortable living. Conveniently located just an 8-minute drive to Western University and Fanshawe College, the property is also close to shopping, dining, public transit, and other major amenities. Families will appreciate the short 5 minute walk to Northbrae Public School and Louise Arbour French Immersion School. Enjoy the outdoors in the private fenced backyard and benefit from the double driveway with parking for four vehicles. Whether you are looking to live in one unit and rent out the others or expand your portfolio with a property offering strong rental potential, this is a rare opportunity you wont want to miss. Book your showing today!
Property Details
Interior
Features
Main Floor
Kitchen
5.4 x 3.6Combined W/Dining
Br
3.7 x 3.22nd Br
3.4 x 2.6Living
5.0 x 3.7Exterior
Features
Parking
Garage spaces -
Garage type -
Total parking spaces 4
Property History
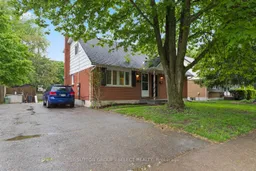 47
47