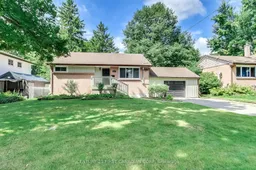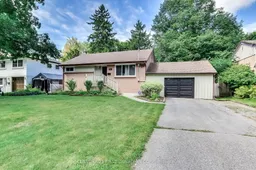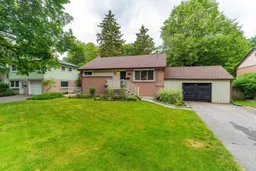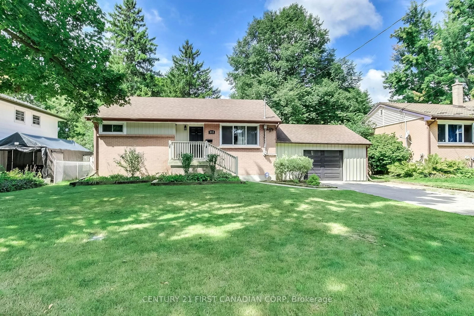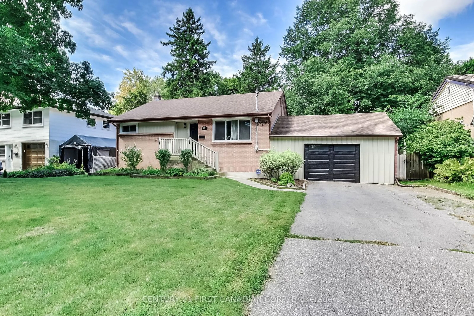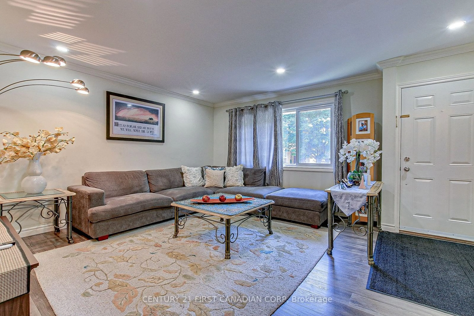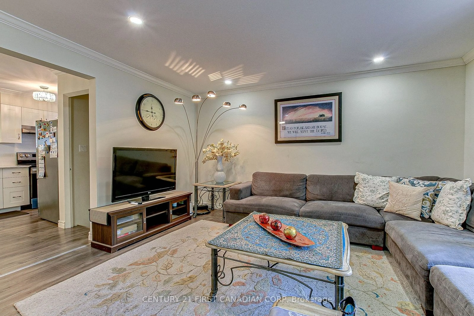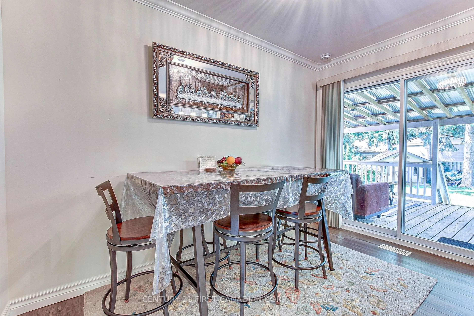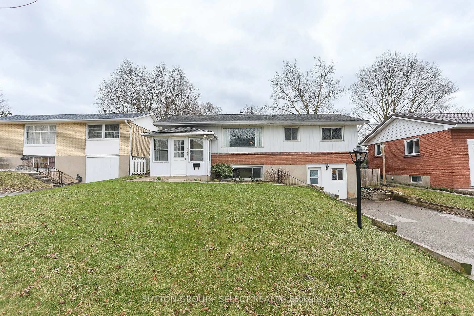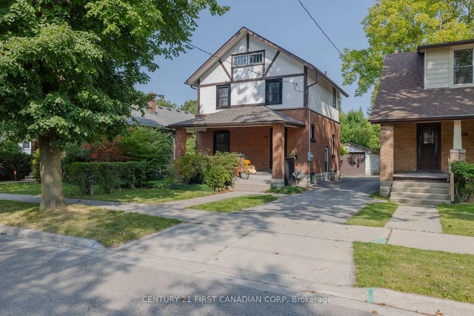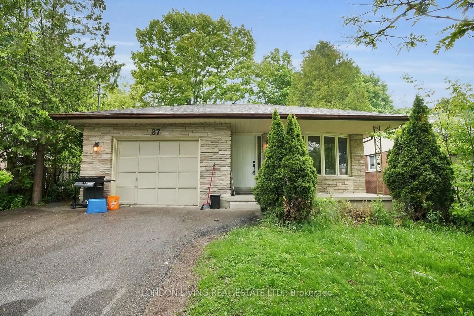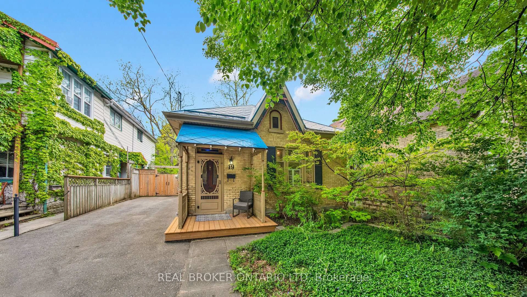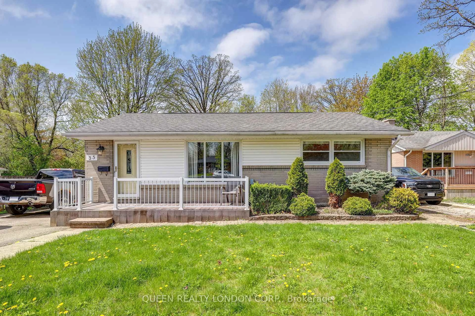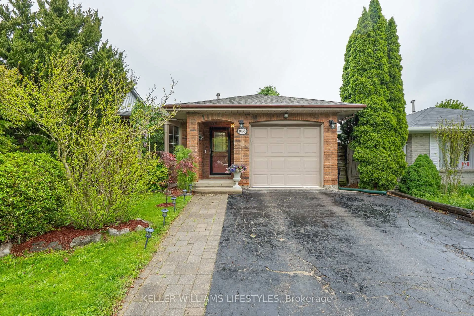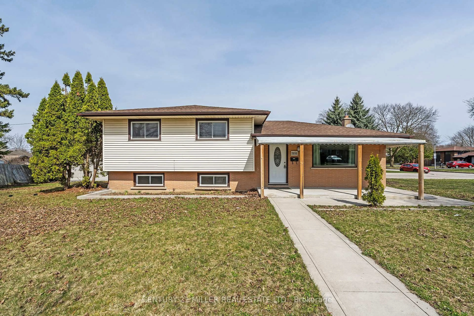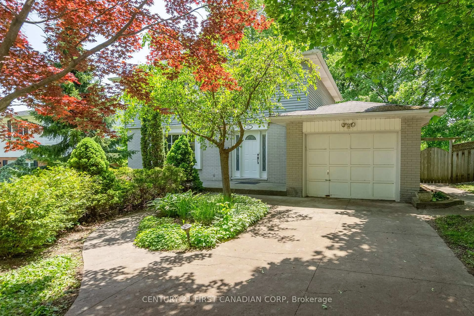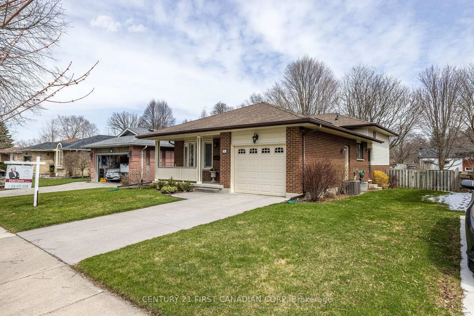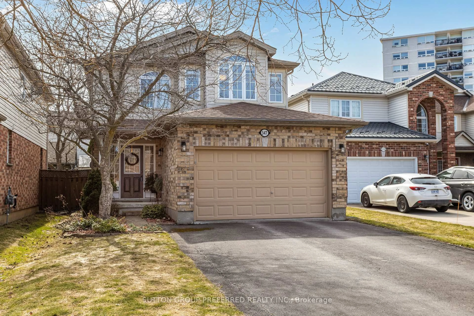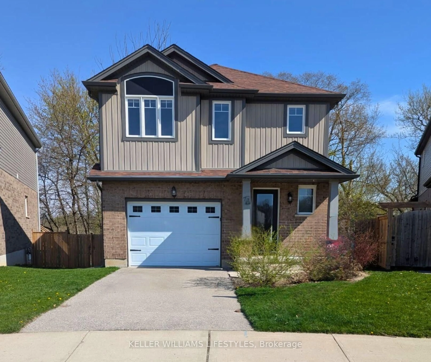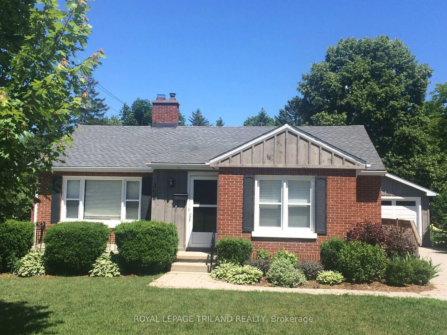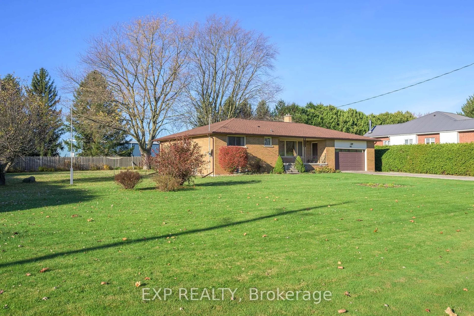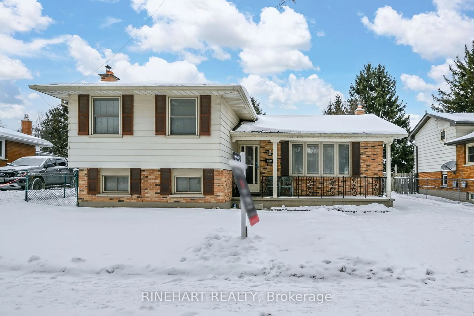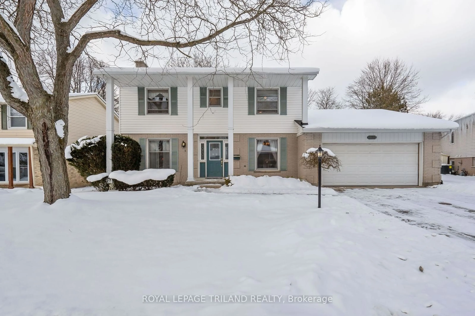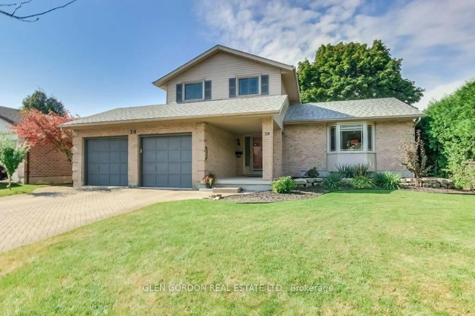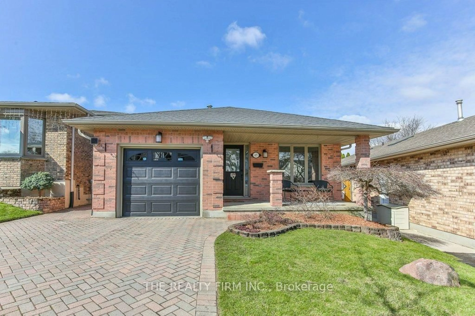311 Wedgewood Dr, London, Ontario N5Y 2G7
Contact us about this property
Highlights
Estimated ValueThis is the price Wahi expects this property to sell for.
The calculation is powered by our Instant Home Value Estimate, which uses current market and property price trends to estimate your home’s value with a 90% accuracy rate.Not available
Price/Sqft$701/sqft
Est. Mortgage$2,576/mo
Tax Amount (2024)$4,216/yr
Days On Market112 days
Description
Well-maintained and updated 2+2 bedroom bungalow offers a fantastic opportunity. Situated on a huge lot, the property boasts an oversized garage and workshop at the back, providing ample space for projects and storage.The newer kitchen cabinets (2021) with a hard surface semi-island, dining area, and open-concept living room create a modern and inviting space. The private huge deck with a pergola spans the entire back of the house, offering an ideal setting for summer enjoyment. A garden shed and plenty of yard space complete this attractive package.
Property Details
Interior
Features
Main Floor
Kitchen
3.78 x 3.59Combined W/Dining / Sliding Doors
Dining
2.8 x 3.59Sliding Doors / O/Looks Backyard
Br
4.01 x 2.79Laminate
2nd Br
3.61 x 2.99Laminate
Exterior
Features
Parking
Garage spaces 1.5
Garage type Attached
Other parking spaces 6
Total parking spaces 7
Property History
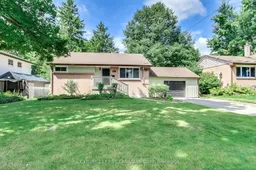 29
29