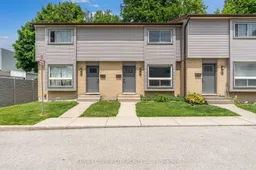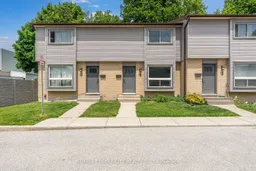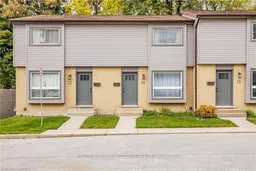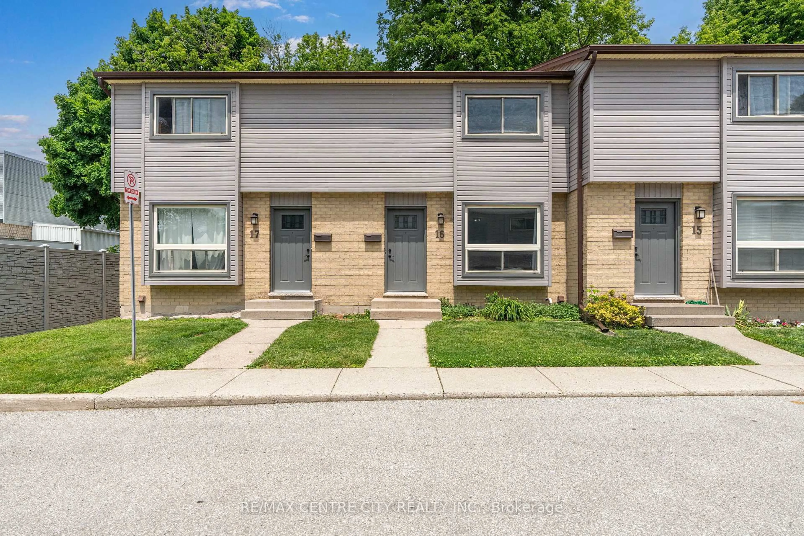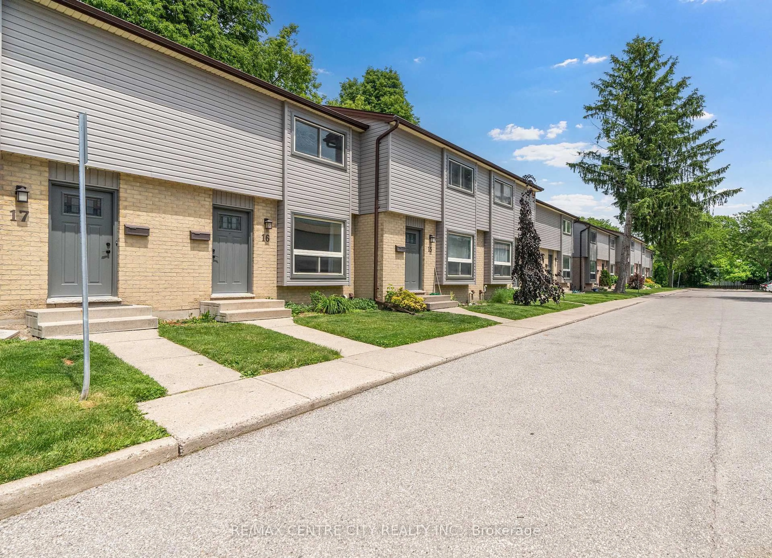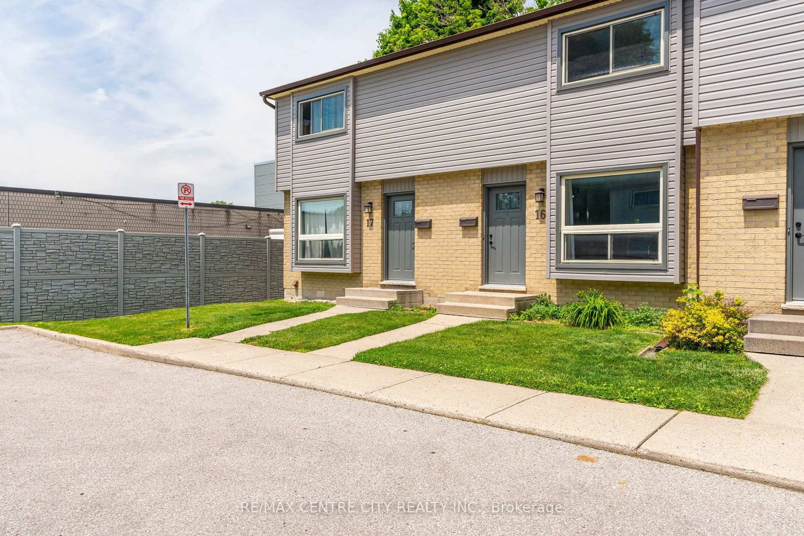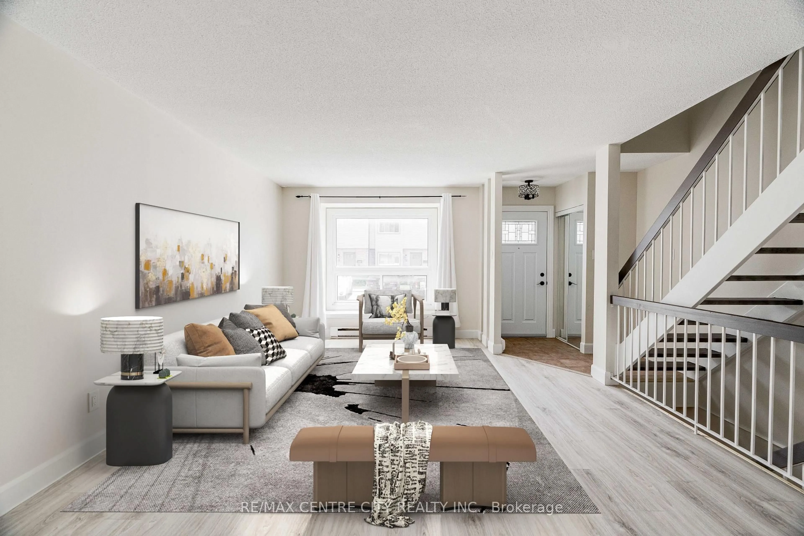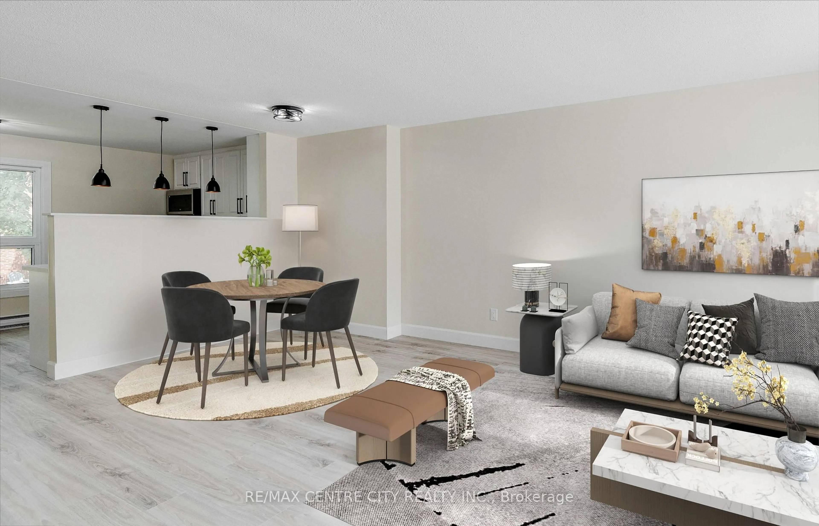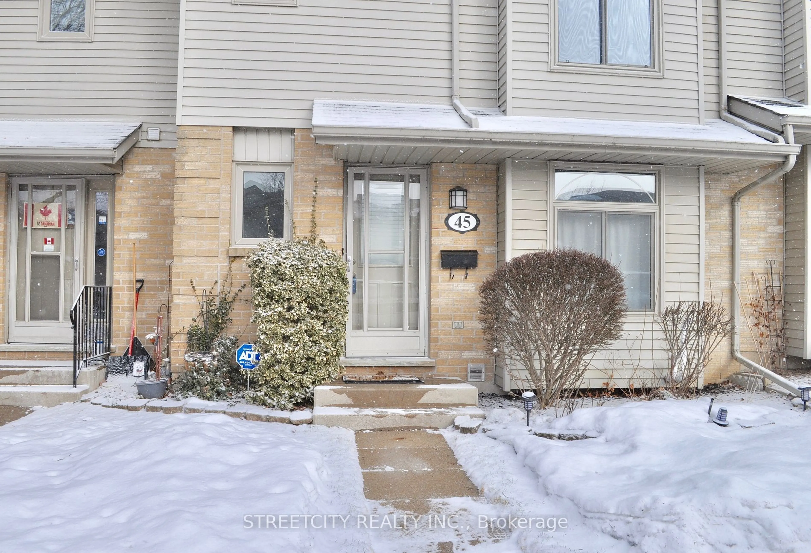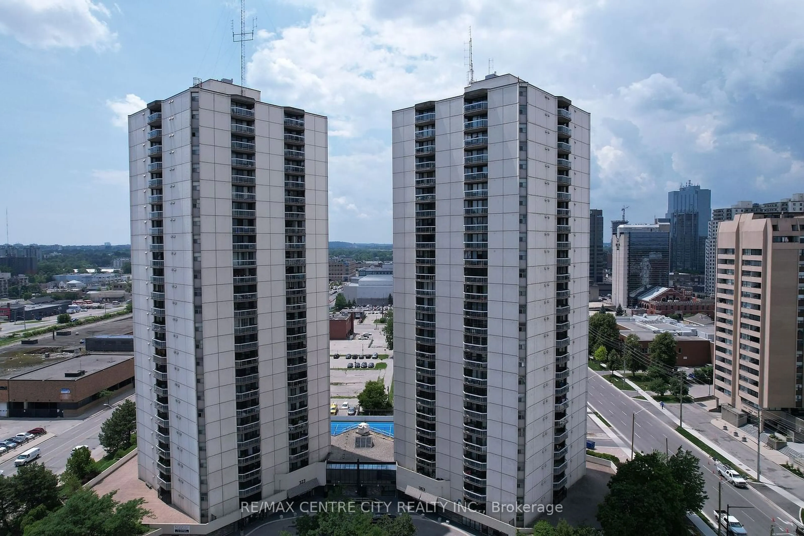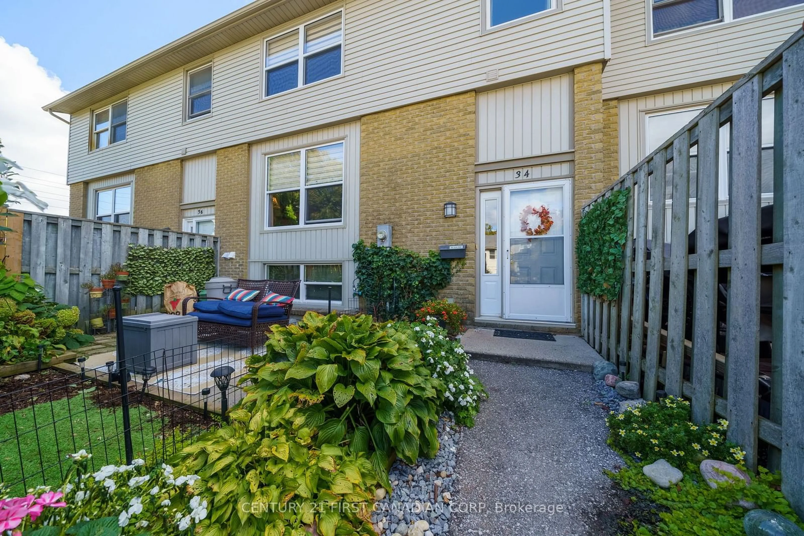253 TAYLOR St #16, London, Ontario N5Y 2J6
Contact us about this property
Highlights
Estimated ValueThis is the price Wahi expects this property to sell for.
The calculation is powered by our Instant Home Value Estimate, which uses current market and property price trends to estimate your home’s value with a 90% accuracy rate.Not available
Price/Sqft$366/sqft
Est. Mortgage$1,717/mo
Tax Amount (2024)$1,951/yr
Maintenance fees$485/mo
Days On Market1 day
Total Days On MarketWahi shows you the total number of days a property has been on market, including days it's been off market then re-listed, as long as it's within 30 days of being off market.23 days
Description
Welcome to unit #16-253 Taylor Street. This 3-bedroom and 1.5-bathroom condo townhome is ideal for a first-time buyer, investors, professional couples, downsizing, or a small family. The newly renovated home has many upgraded features, new kitchen with quartz countertops and tile backsplash, brand new appliances, luxury vinyl flooring, fresh paint, new bath with quartz vanity, upgraded light fixtures and including finished basement. You will love this awesome townhome filled with updates throughout, the open concept main level floorplan provides great sightlines with lots of light from large windows. Also, the home is located within walking distance to daily essentials such as groceries, pharmacy, hardware store, Beer Store, banking, restaurants, and more. Commuting to Fanshawe College, Western University, St. Joseph's Hospital, University Hospital, and downtown London is a breeze by car or transit. If you've been looking for the perfect home to get your family into the market, or perhaps waiting to find an income property that will appeal to families, you will love this awesome townhome. Property virtually staged.
Property Details
Interior
Features
Bsmt Floor
Utility
2.97 x 3.43Family
5.11 x 5.64Vinyl Floor
Exterior
Parking
Garage spaces -
Garage type -
Total parking spaces 1
Condo Details
Inclusions
Property History
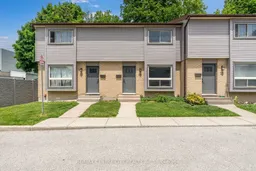 37
37