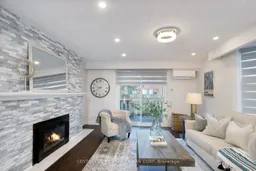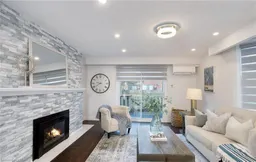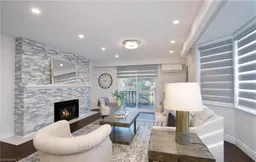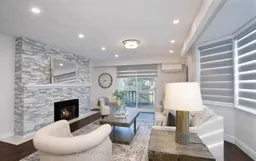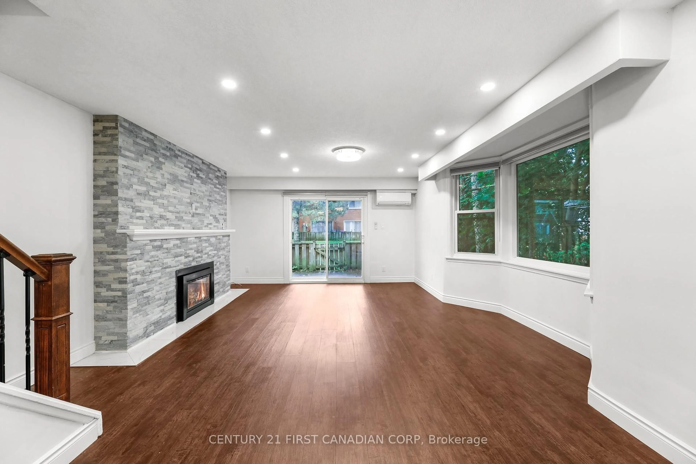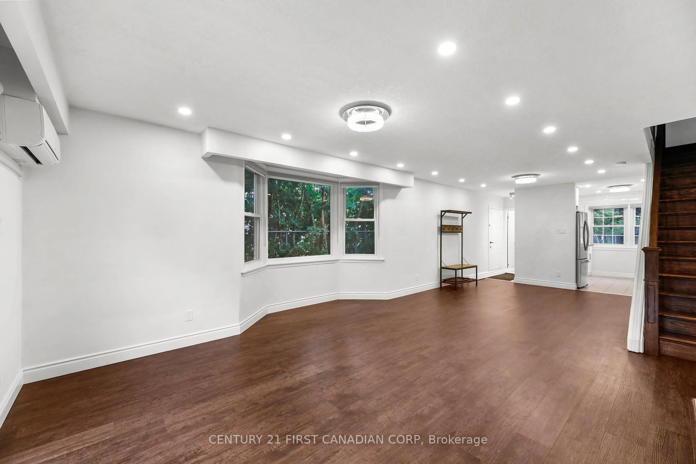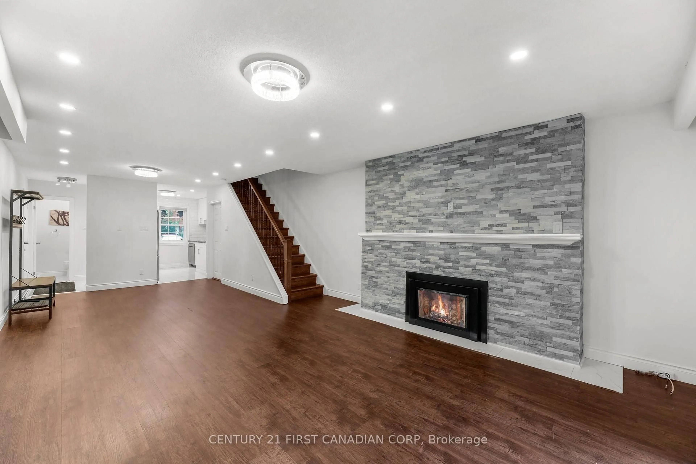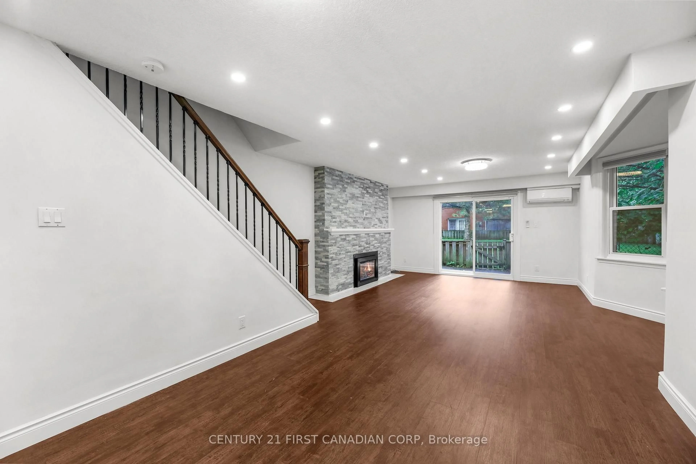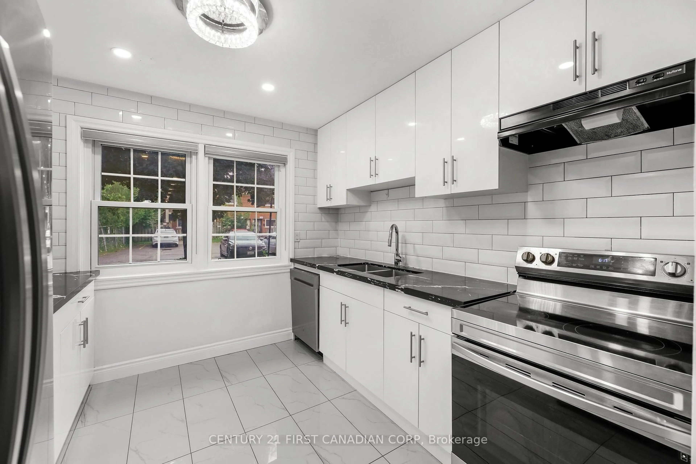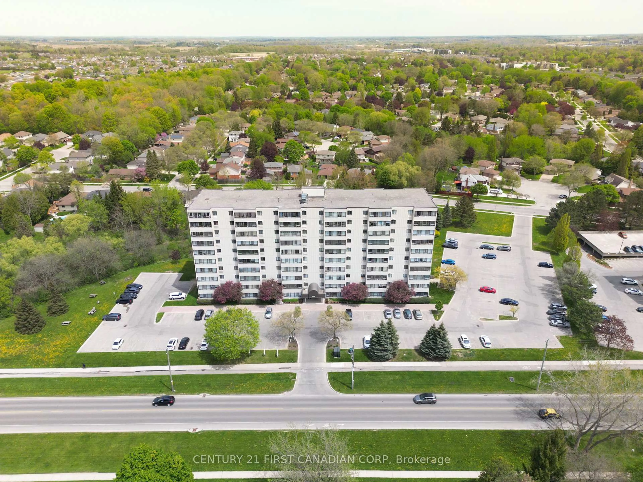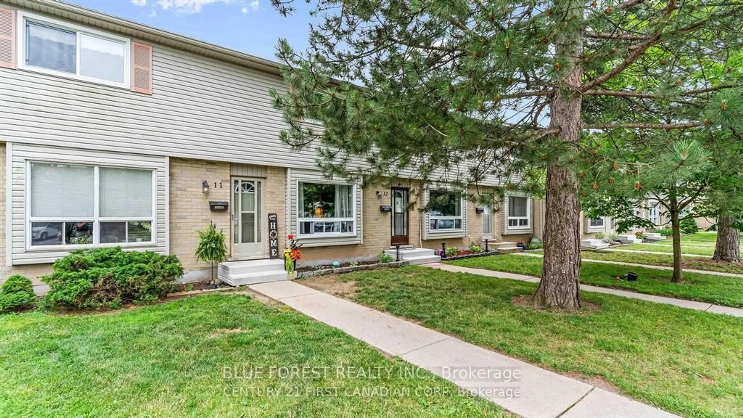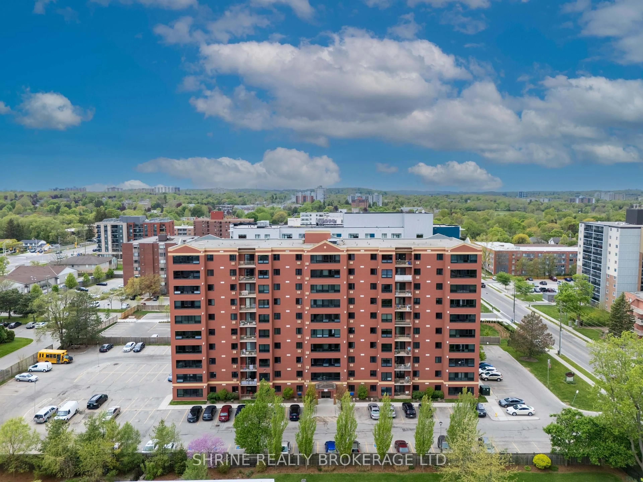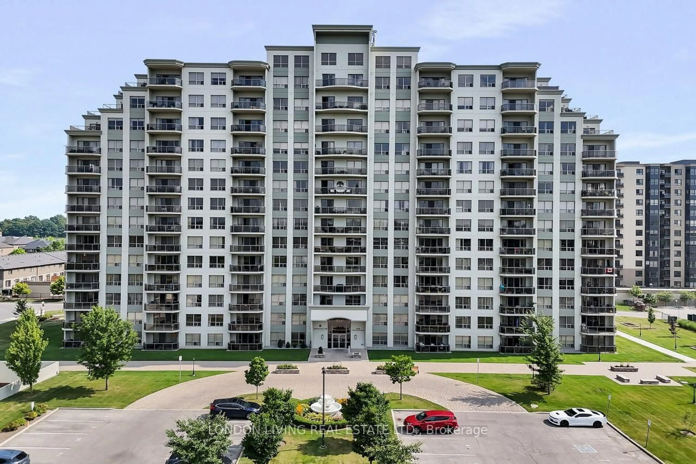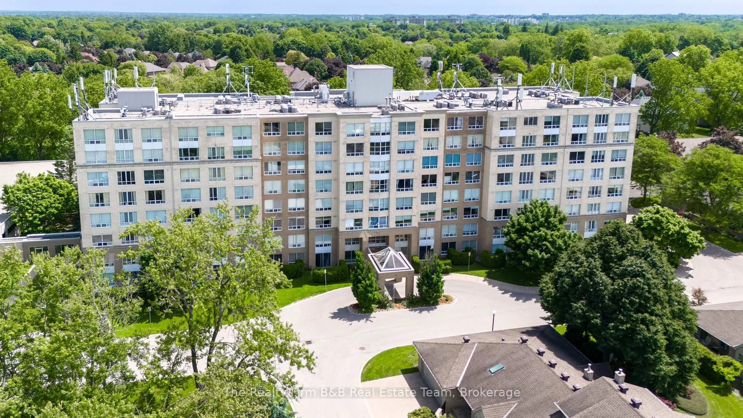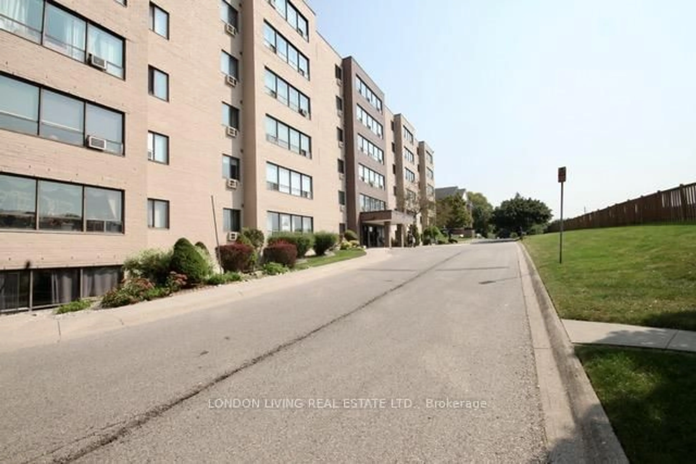19 Arbour Glen Cres, London East, Ontario N5Y 1Z9
Contact us about this property
Highlights
Estimated valueThis is the price Wahi expects this property to sell for.
The calculation is powered by our Instant Home Value Estimate, which uses current market and property price trends to estimate your home’s value with a 90% accuracy rate.Not available
Price/Sqft$325/sqft
Monthly cost
Open Calculator

Curious about what homes are selling for in this area?
Get a report on comparable homes with helpful insights and trends.
+4
Properties sold*
$212K
Median sold price*
*Based on last 30 days
Description
Welcome to 19 Arbour Glen Crescent a spacious and affordable 3+1 bedroom townhouse in a well-managed Northeast London complex. This bright home offers a generous living and dining area, updated kitchen, and three comfortable bedrooms upstairs. The fully finished basement includes a fourth bedroom, cozy rec room, and wet bar perfect for entertaining or extended family. Each bedroom features a ductless multi-split unit with heating and cooling for year-round comfort. Enjoy a private, fenced backyard and a low-maintenance lifestyle close to schools, shopping, transit, Highbury Ave, and the 401. Ideal for first-time buyers, investors, or anyone seeking space and value.
Property Details
Interior
Features
Main Floor
Living
4.52 x 4.32Pot Lights / Bay Window / Gas Fireplace
Bathroom
1.17 x 1.32Tile Floor / Pot Lights
Dining
3.73 x 3.28Pot Lights / Laminate
Kitchen
3.1 x 2.9Stainless Steel Appl / Tile Floor / Backsplash
Exterior
Parking
Garage spaces -
Garage type -
Total parking spaces 1
Condo Details
Inclusions
Property History
