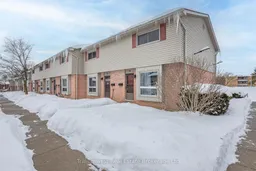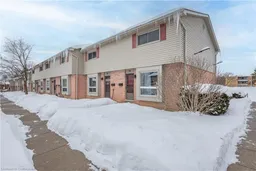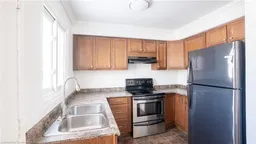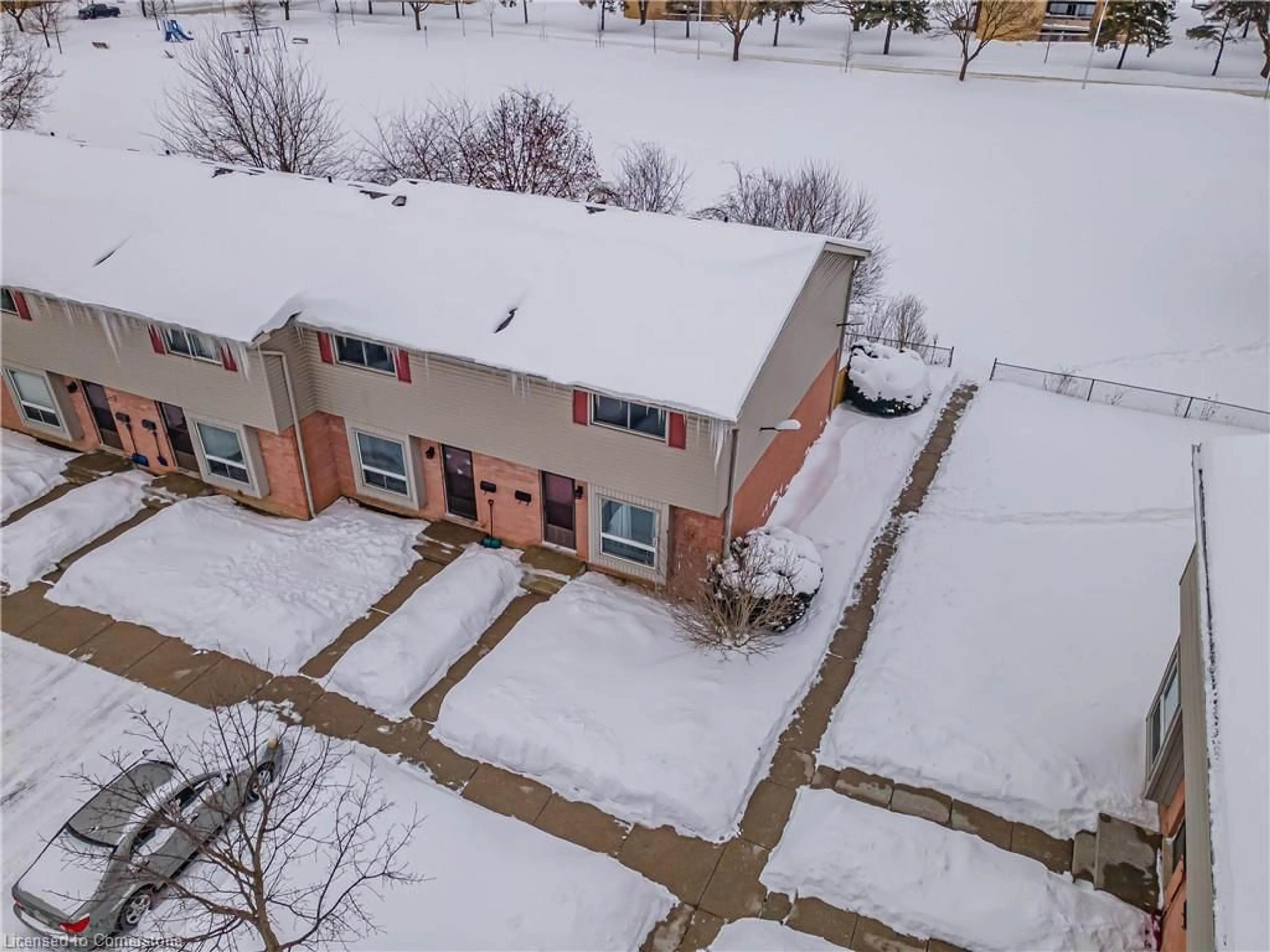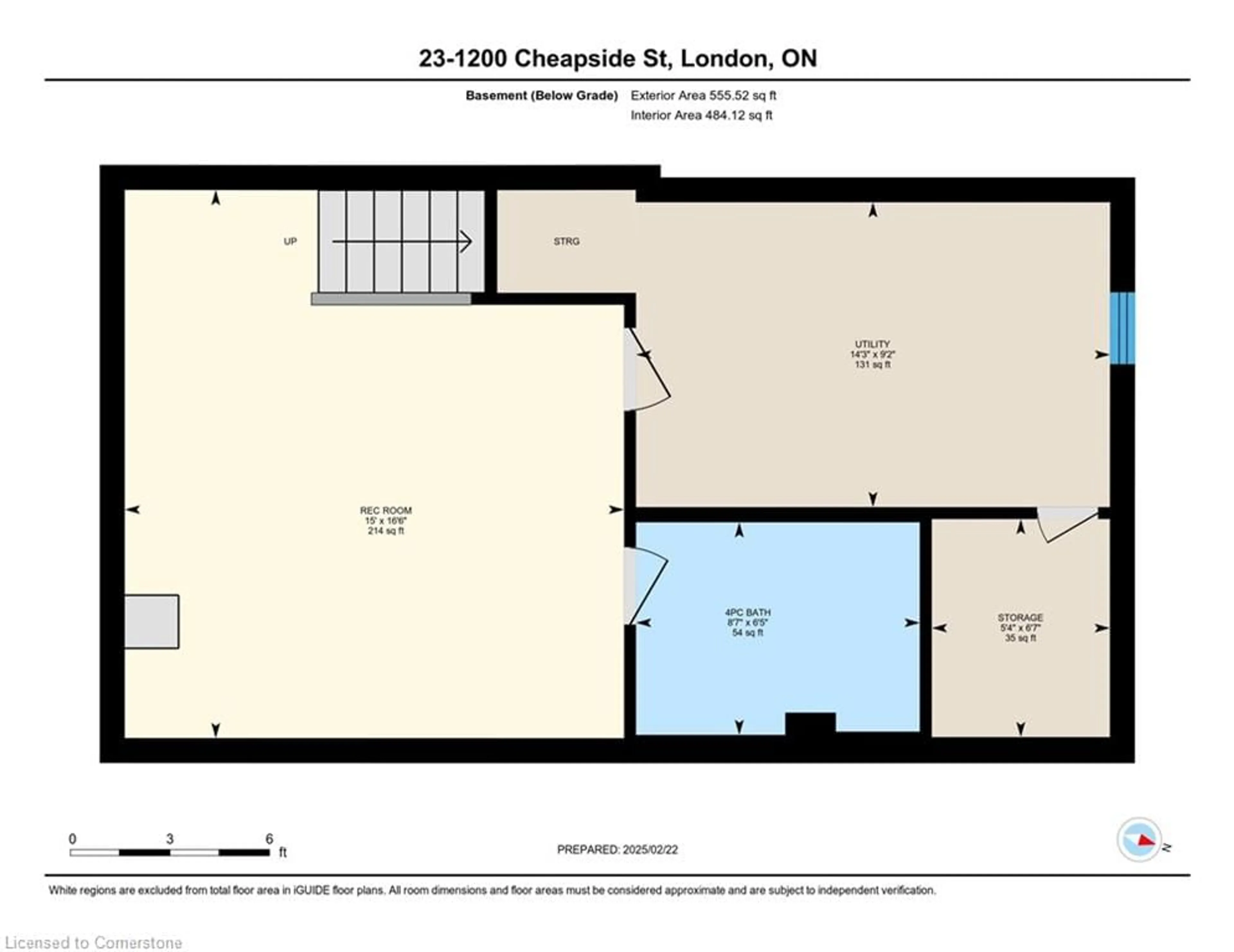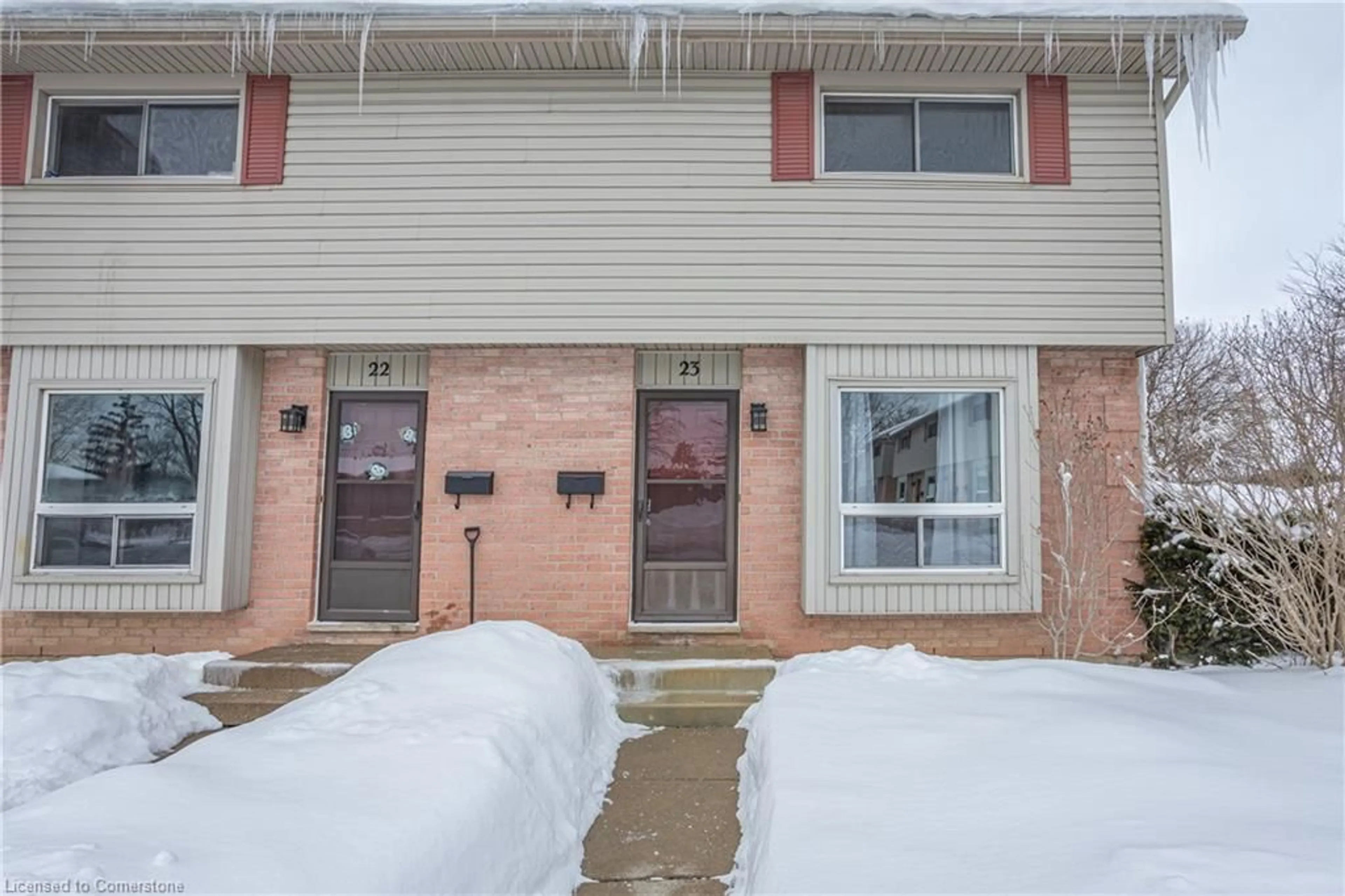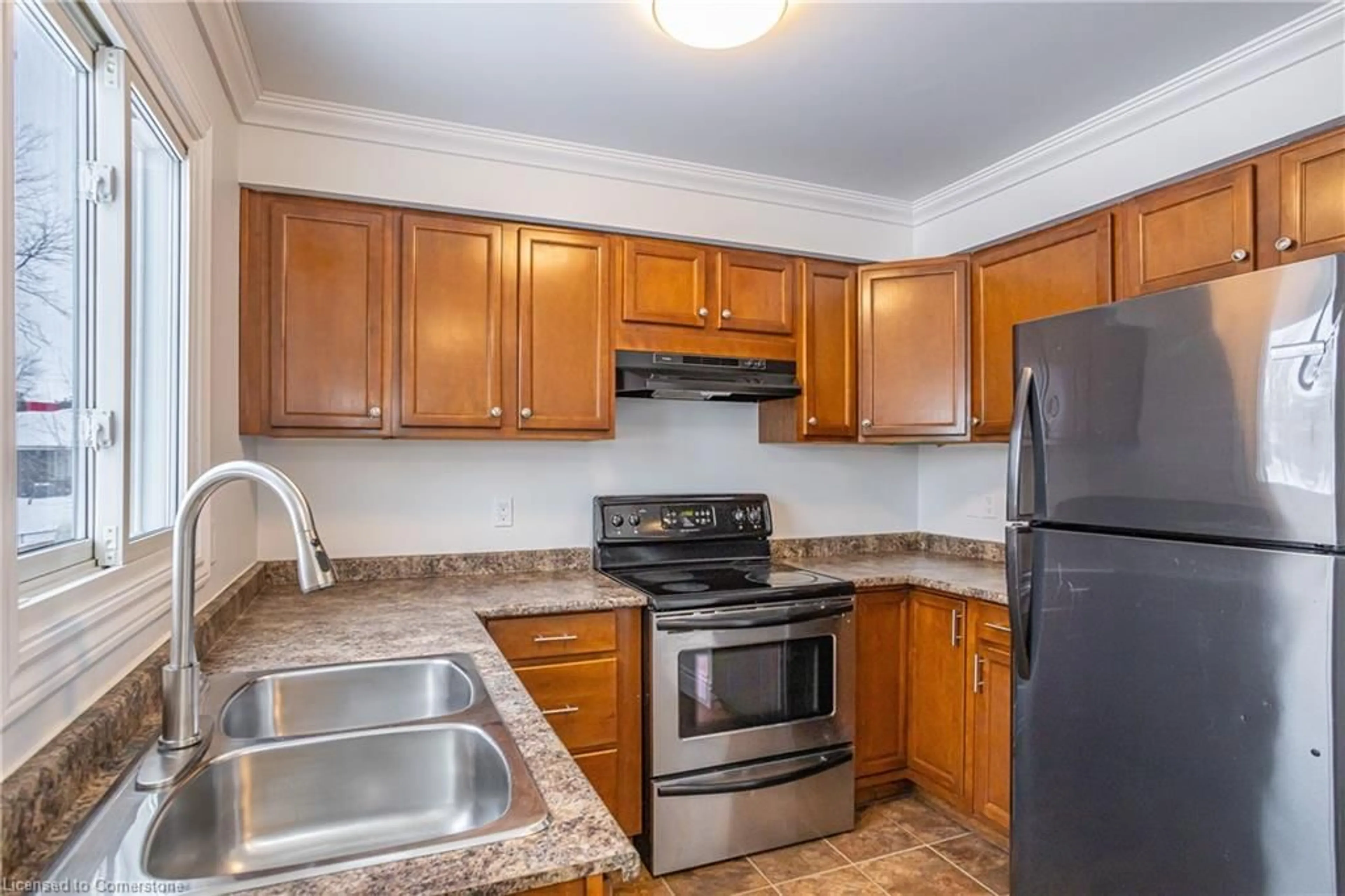1200 Cheapside St #23, London, Ontario N5Y 5J6
Contact us about this property
Highlights
Estimated ValueThis is the price Wahi expects this property to sell for.
The calculation is powered by our Instant Home Value Estimate, which uses current market and property price trends to estimate your home’s value with a 90% accuracy rate.Not available
Price/Sqft$267/sqft
Est. Mortgage$1,842/mo
Tax Amount (2024)$1,919/yr
Maintenance fees$333/mo
Days On Market40 days
Total Days On MarketWahi shows you the total number of days a property has been on market, including days it's been off market then re-listed, as long as it's within 30 days of being off market.81 days
Description
This beautifully maintained 2-storey townhome offers the perfect blend of comfort, convenience, and style. Freshly painted with new light fixtures in 2024 and updated carpet upstairs in 2023, this home is ready for you to move in and enjoy. The main floor boasts a cozy yet spacious layout featuring main floor laundry for added convenience and a bright, inviting living space. Upstairs, you'll find a generously sized primary bedroom with plenty of natural light and a large bathroom designed for comfort and relaxation. The finished basement provides extra living space, ideal for a rec room, office, or home gym. Step outside to your private backyard green space, perfect for unwinding or hosting family in the summer. With affordable maintenance fees that include snow removal and lawn care, this home is as hassle-free as it gets. Located just a short drive from Fanshawe College, St Joseph's Hospital and downtown London, you'll enjoy easy access to schools, shopping, and dining. Whether you're a first-time buyer, downsizer, or investor looking for a rental property, this property offers value and a comfortable space to call home.
Property Details
Interior
Features
Main Floor
Living Room
6.02 x 3.89Kitchen
4.95 x 2.24Bathroom
2.84 x 1.374-Piece
Bedroom
3.84 x 2.44Exterior
Features
Parking
Garage spaces -
Garage type -
Total parking spaces 1
Property History
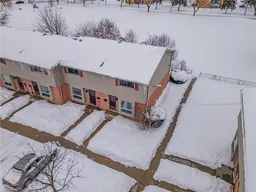 49
49