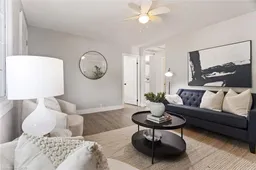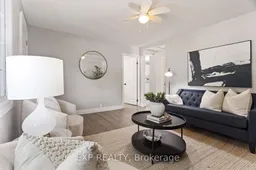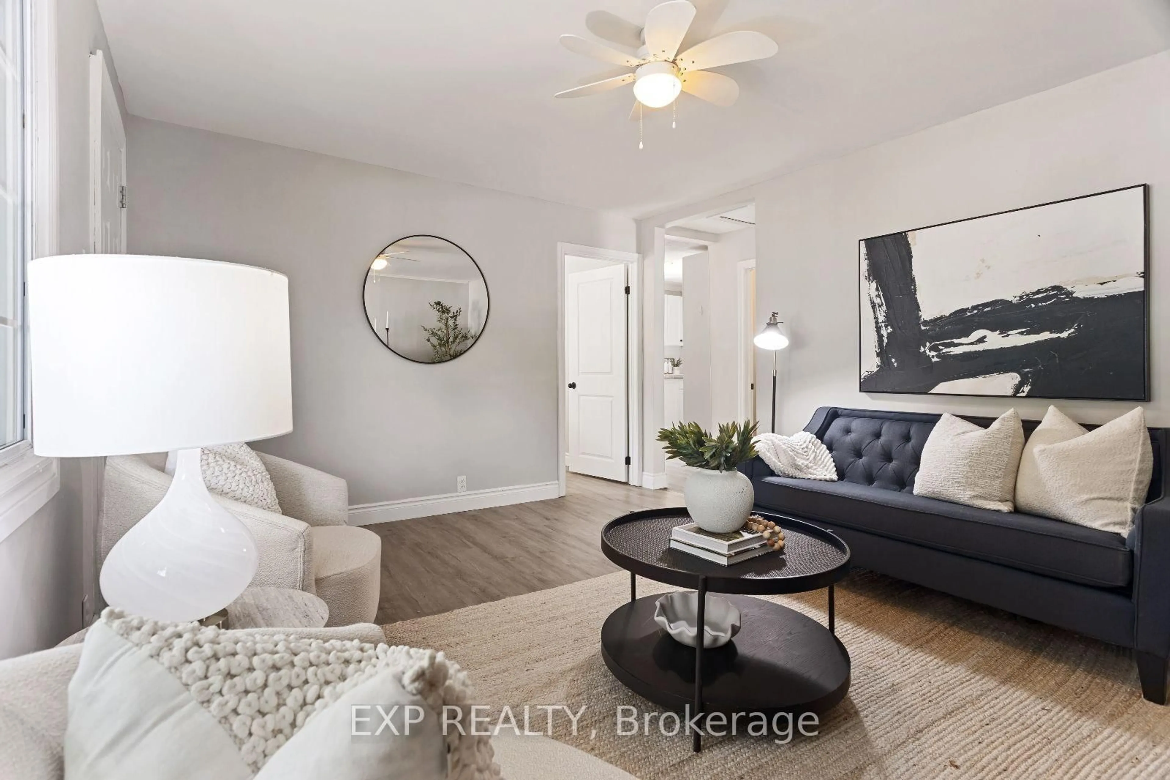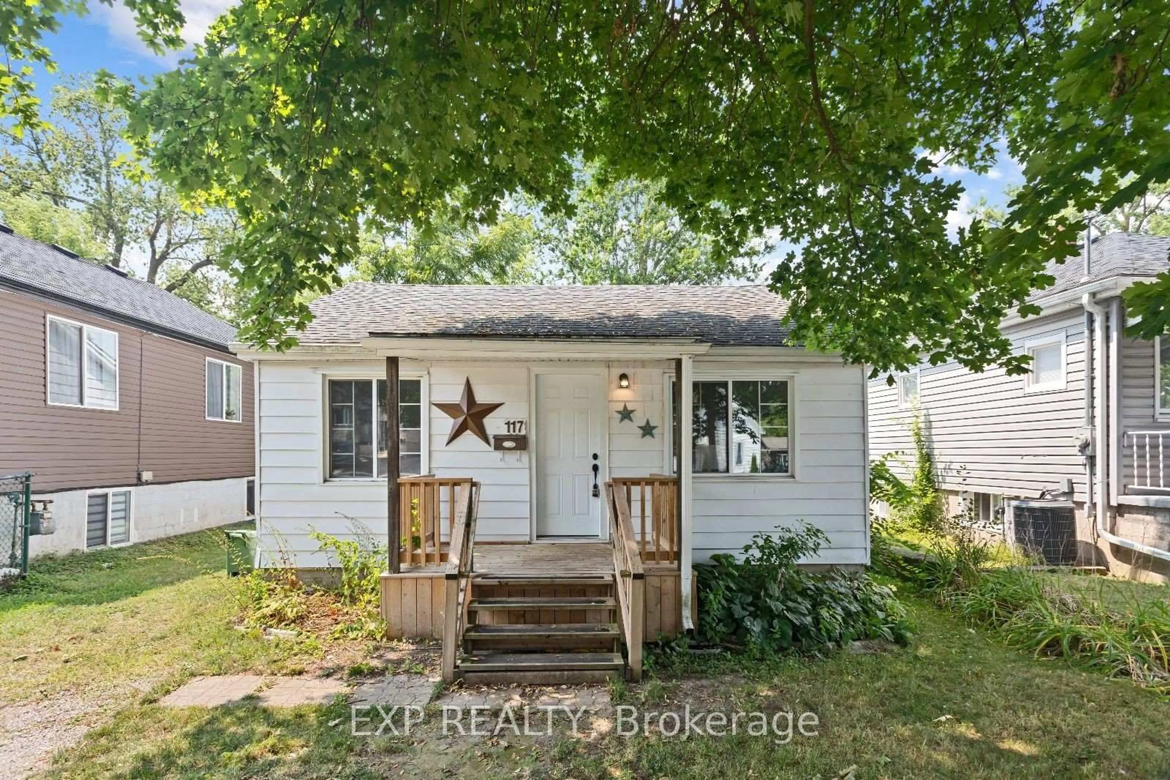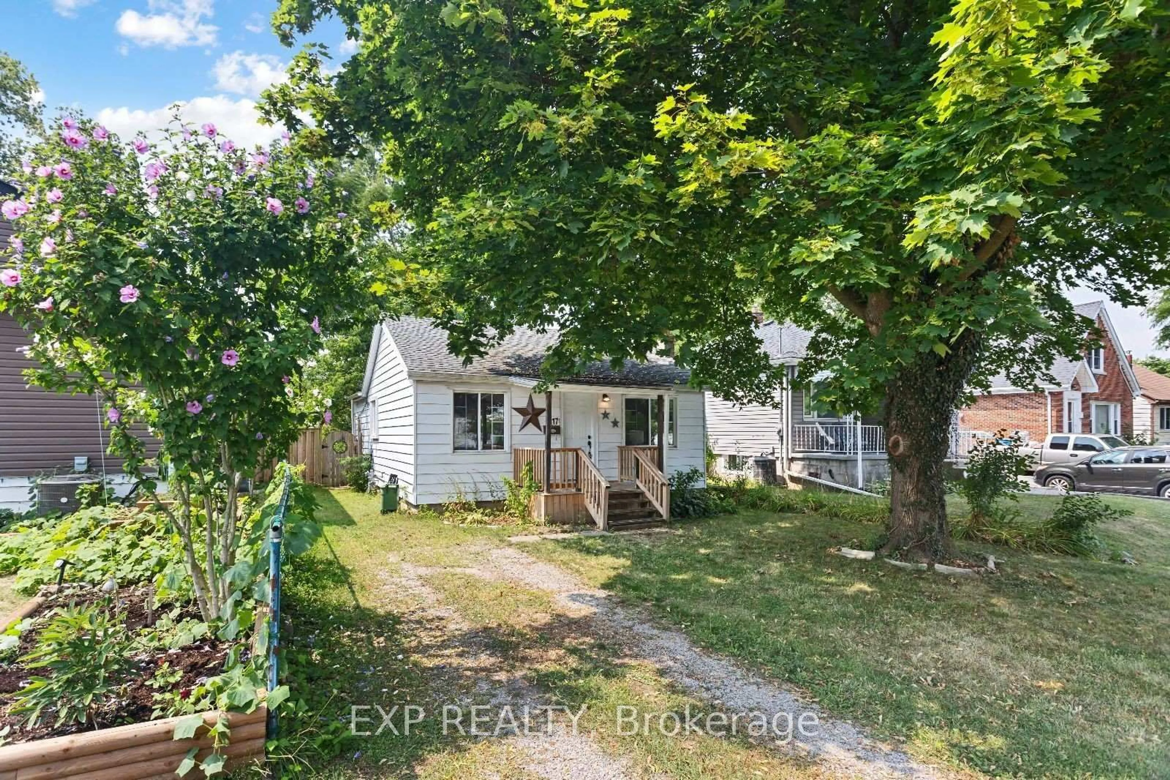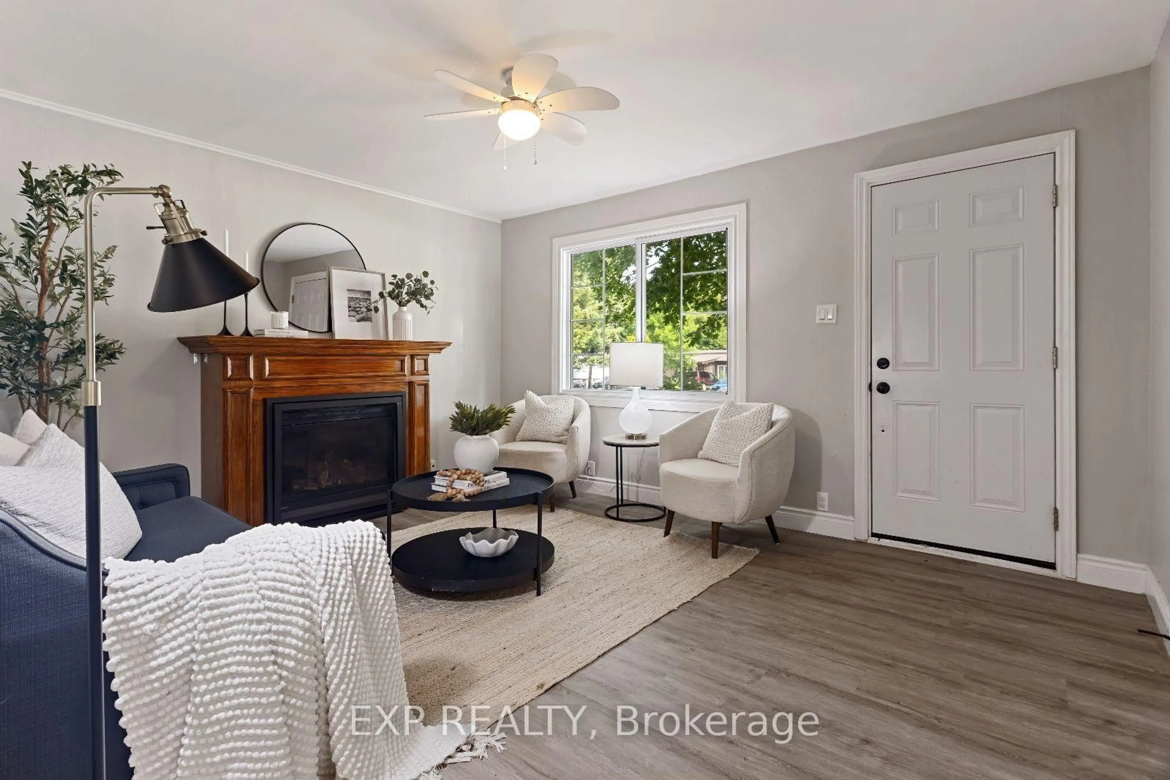117 Stuart St, London East, Ontario N5Y 1S5
Contact us about this property
Highlights
Estimated valueThis is the price Wahi expects this property to sell for.
The calculation is powered by our Instant Home Value Estimate, which uses current market and property price trends to estimate your home’s value with a 90% accuracy rate.Not available
Price/Sqft$426/sqft
Monthly cost
Open Calculator

Curious about what homes are selling for in this area?
Get a report on comparable homes with helpful insights and trends.
+12
Properties sold*
$499K
Median sold price*
*Based on last 30 days
Description
Welcome to this beautifully updated, detached 3-bedroom home located on a deep 132 ft lot in the vibrant city of London, Ontario. Ideally situated with close proximity to both the University of Western Ontario and Fanshawe College, this home is perfect for students, faculty, or anyone seeking a prime location.This move-in-ready home is thoughtfully updated throughout, with no carpets and featuring stylish laminate flooring for easy maintenance. The spacious interior offers an open, bright layoutideal for entertaining or everyday living. The updated kitchen and cozy living areas make this home both stylish and functional.Step outside to the fully fenced yard, perfect for outdoor activities, gardening, or simply relaxing in your private space. Its also pet-friendly, providing a secure area for your furry friends to enjoy. The property includes two dedicated parking spaces, offering ample room for your vehicles.Conveniently located near schools, parks, and local amenities, this home is an excellent choice for families and individuals alike. Dont miss the chance to make this charming, renovated property yours today!
Property Details
Interior
Features
Main Floor
Dining
2.77 x 2.46Kitchen
2.73 x 3.52Br
5.55 x 5.55Br
2.71 x 3.68Exterior
Features
Parking
Garage spaces -
Garage type -
Total parking spaces 2
Property History
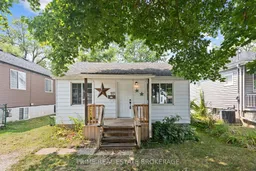
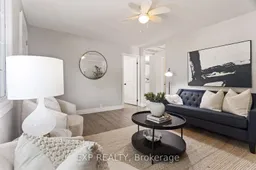 36
36