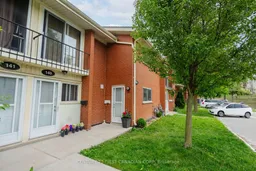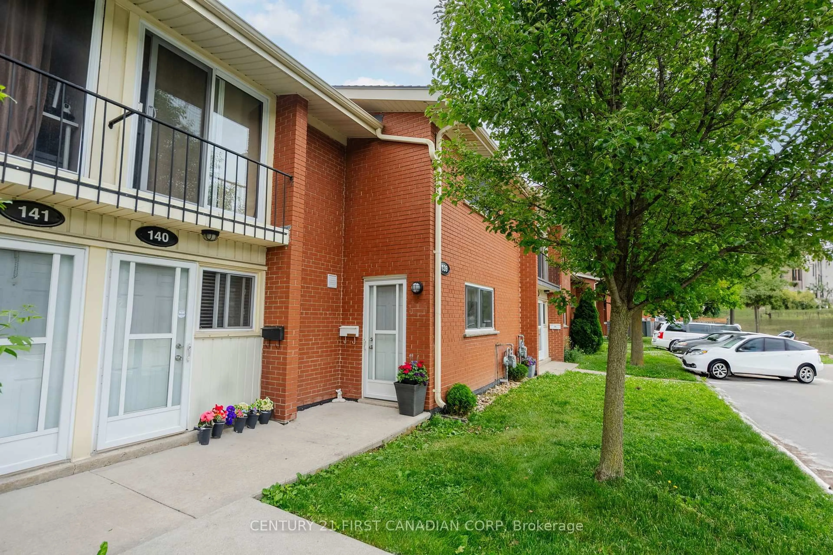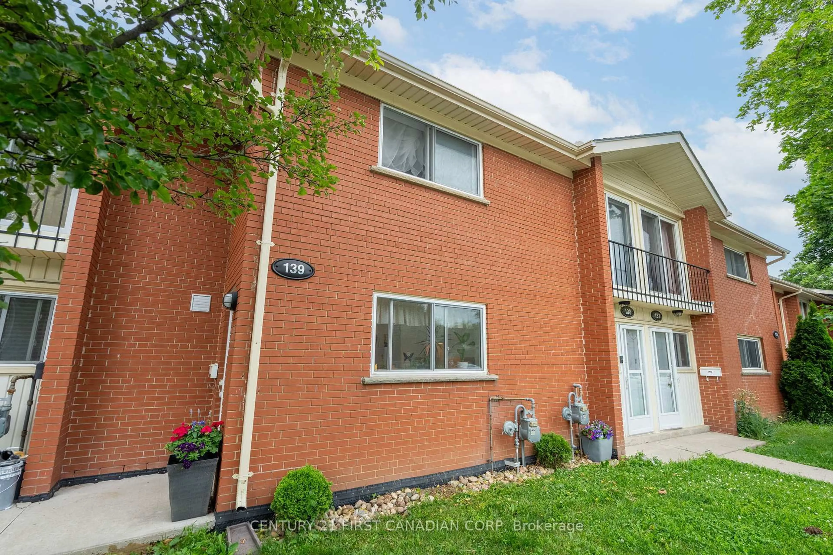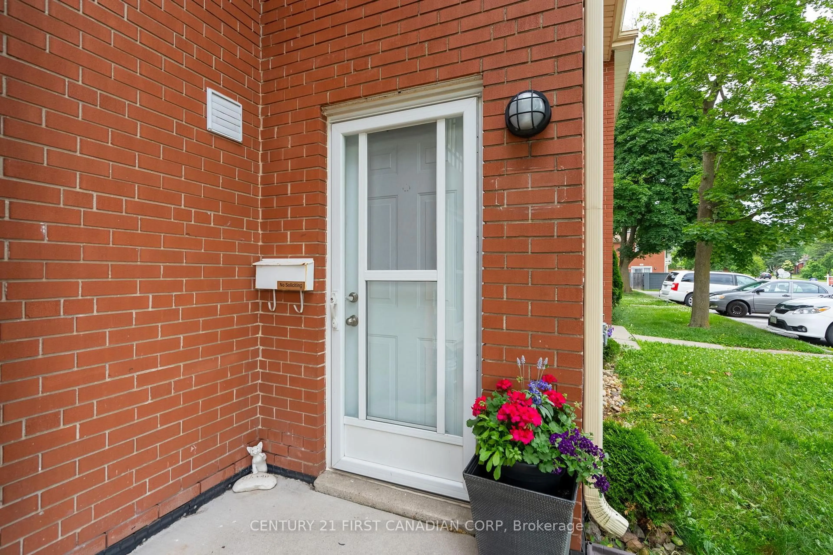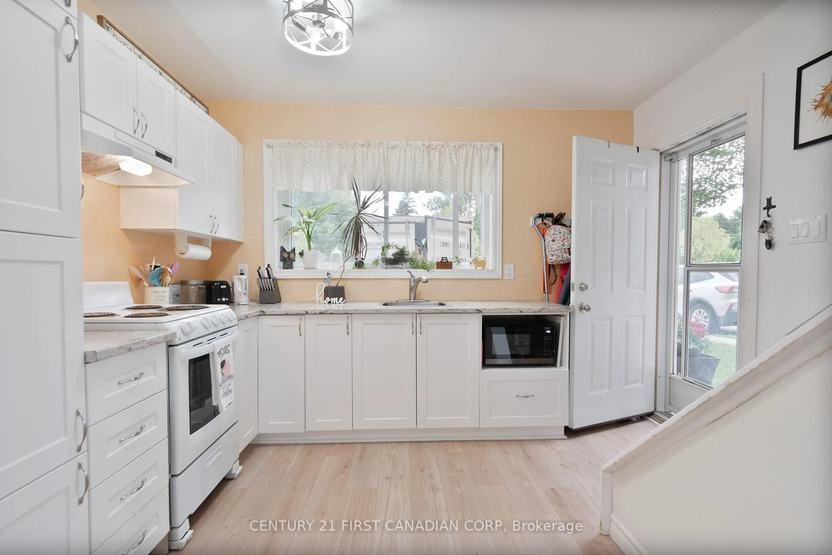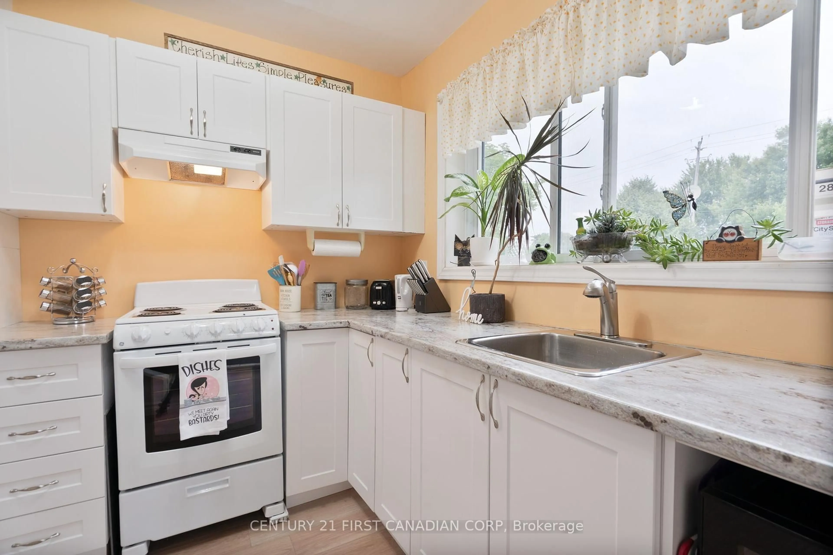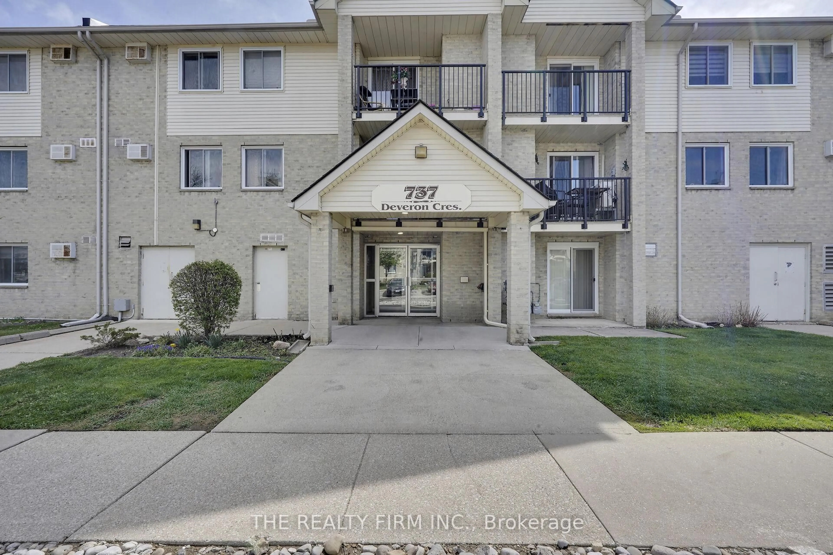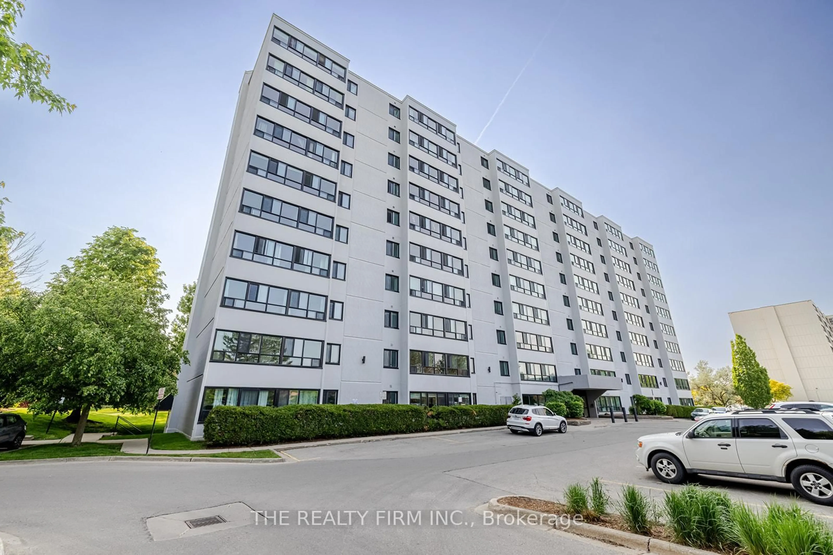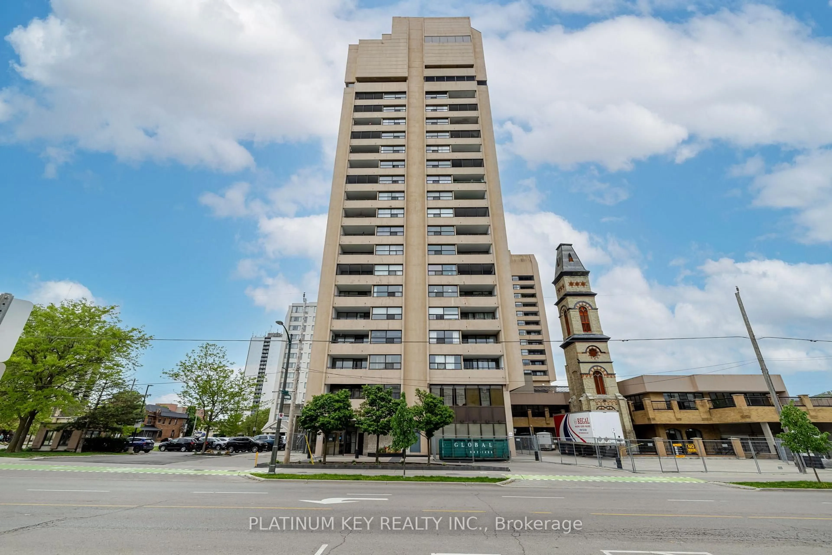1090 Kipps Lane #139, London East, Ontario N5Y 1V4
Contact us about this property
Highlights
Estimated valueThis is the price Wahi expects this property to sell for.
The calculation is powered by our Instant Home Value Estimate, which uses current market and property price trends to estimate your home’s value with a 90% accuracy rate.Not available
Price/Sqft$256/sqft
Monthly cost
Open Calculator

Curious about what homes are selling for in this area?
Get a report on comparable homes with helpful insights and trends.
+6
Properties sold*
$173K
Median sold price*
*Based on last 30 days
Description
This charming 2-bedroom, two-storey condo is ideally situated in northeast London, just a short walk from shopping, schools, parks, and public transit. Whether you're a first-time buyer or looking to add to your investment portfolio, this home checks all the boxes for convenience, comfort, and value. Step into a bright and functional, newly renovated kitchen featuring plenty of cupboard space. The open-concept living and dining area creates a warm and inviting space-perfect for everyday living or entertaining friends and family. Cozy up by the gas fireplace on those cooler nights. Upstairs, you'll find two spacious bedrooms and a full 4-piece bathroom that has just been renovated. The home has been freshly painted and offers a clean, move-in-ready feel throughout. Downstairs, a large unfinished half-height basement provides ample storage and includes washer and dryer. Enjoy hassle-free parking with your own designated spot directly in front of the unit, plus plenty of visitor parking for guests or additional vehicles. Condo fees include water, landscaping, and snow removal for year-round peace of mind. Affordable, well-maintained, and ideally located -don't miss your chance to own this fantastic home.
Property Details
Interior
Features
Main Floor
Kitchen
4.41 x 3.5Combined W/Dining
Living
4.63 x 3.5Exterior
Parking
Garage spaces -
Garage type -
Total parking spaces 1
Condo Details
Inclusions
Property History
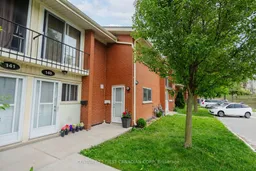
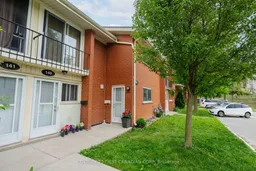 23
23