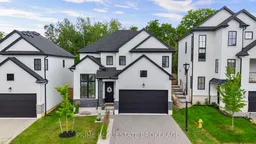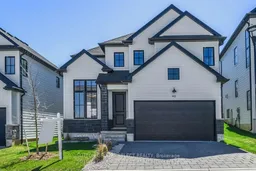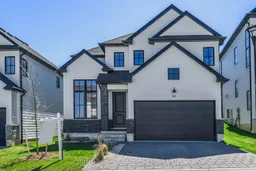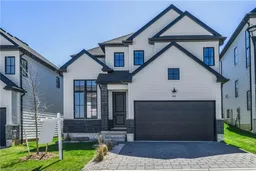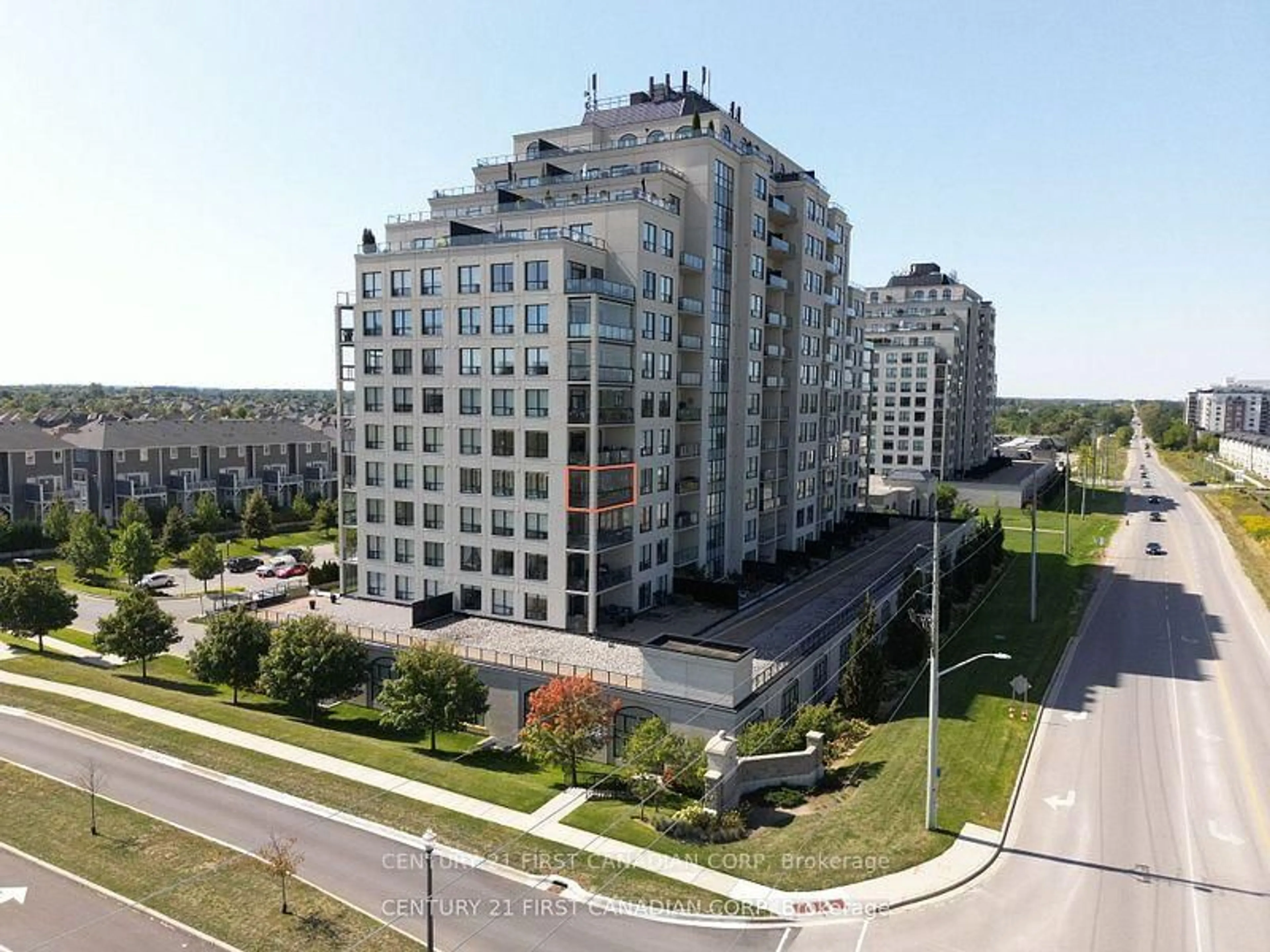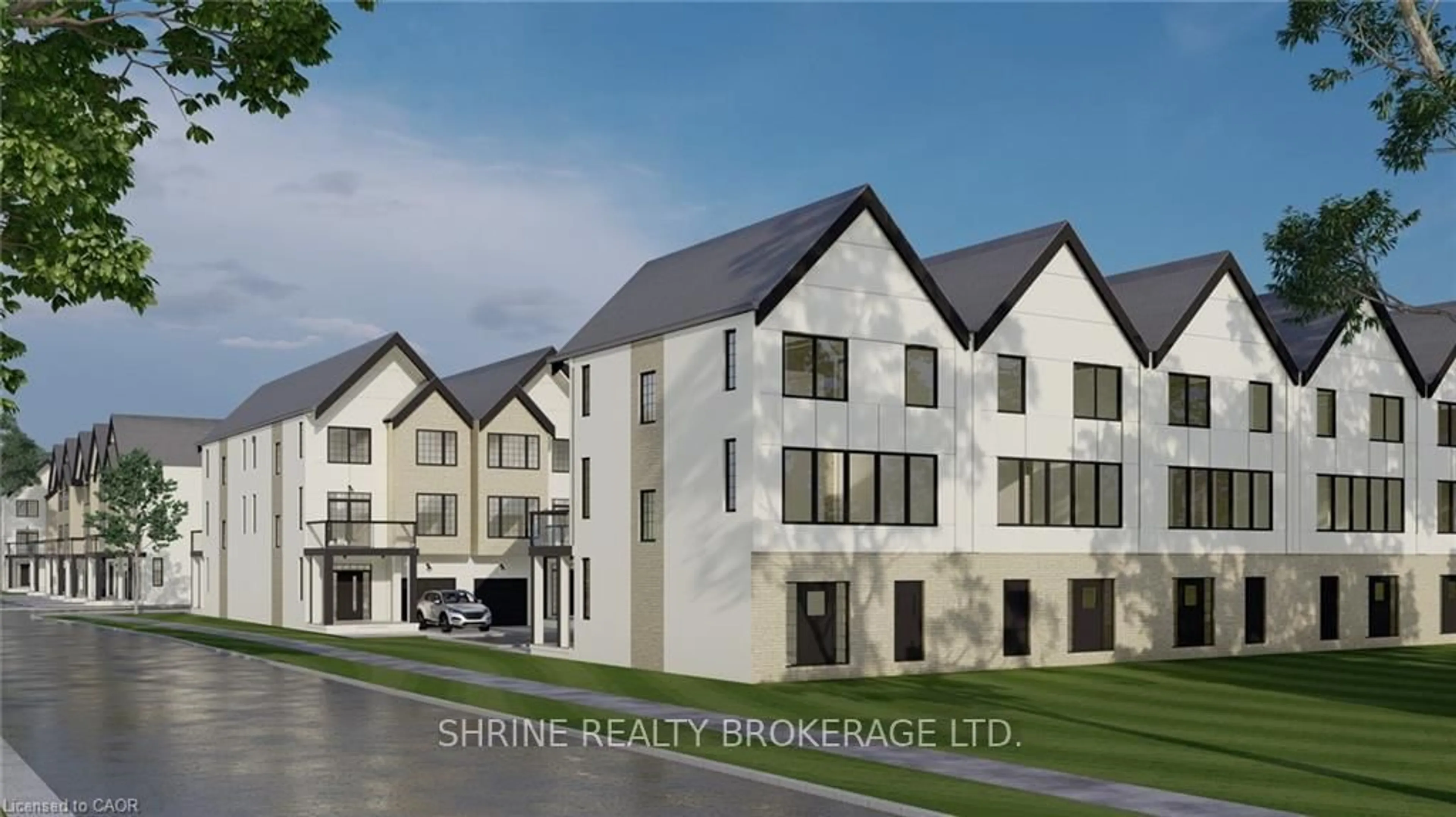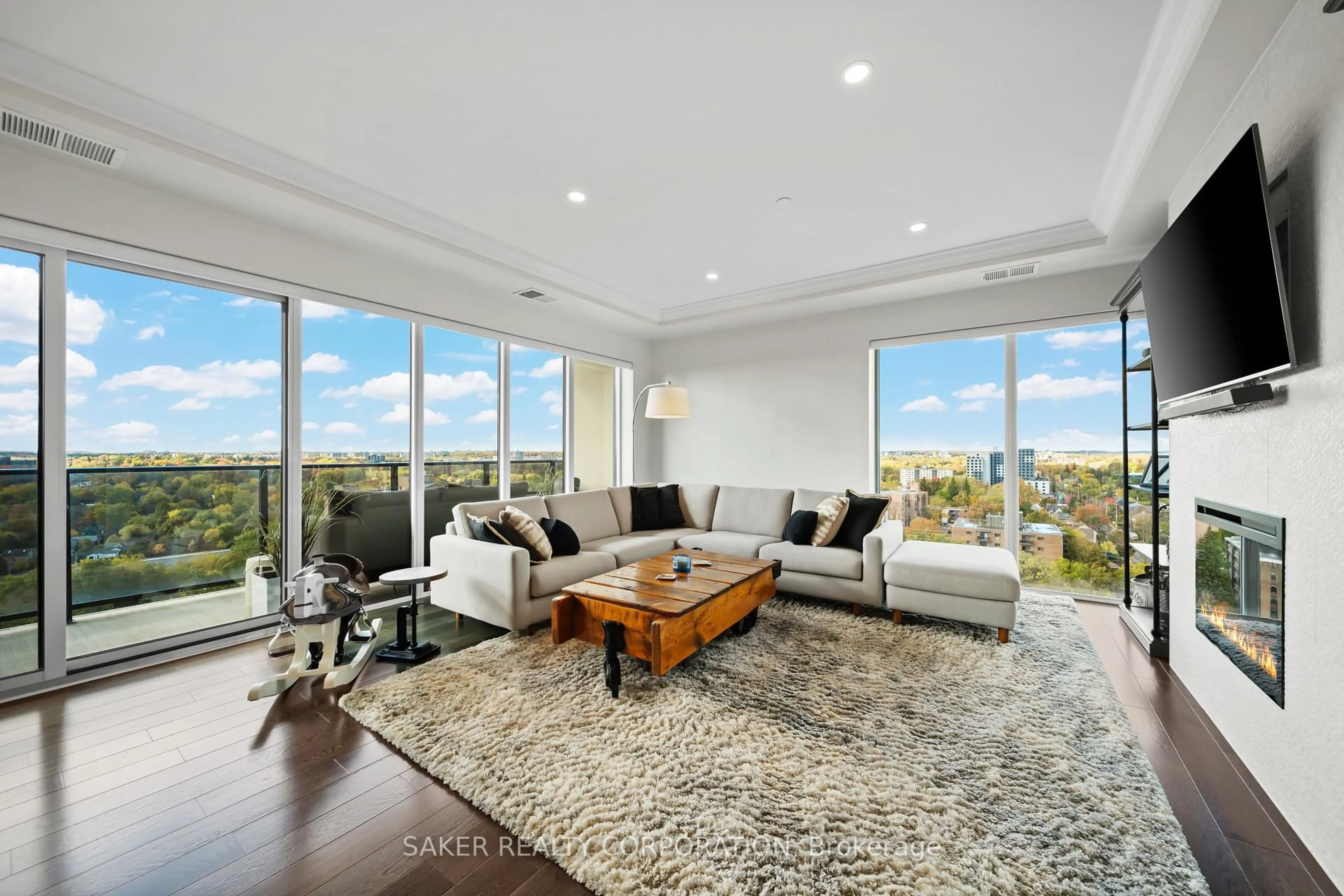Tucked away in a fantastic and quiet cul-de-sac, this stunning 4+1 bedroom, 3.5 bathroom home backs onto nothing but nature - offering total privacy and wall-to-wall views of the serene Meadowlily Woods and Thames River trails.Inside, you're greeted with a bright, beautifully finished living space which totals 2,653 square feet of finished living space. The open-concept main floor is made for entertaining, with a spacious kitchen featuring a walk-in pantry, large island, and seamless flow into the dining area and great room - all framed by oversized windows that flood the space with natural light. Off the foyer, a flexible front room with soaring ceilings makes the perfect office or cozy lounge. Upstairs, the primary suite is your private retreat with tree-top views and a spa-like ensuite. A convenient second-floor laundry with built-ins and a wash sink makes daily life easier, while the finished lower level offers even more living space with high ceilings and huge windows - ideal for a rec room, gym, or guest suite.Enjoy the peace and privacy of your backyard oasis, or hit the scenic walking trails just steps from your front door. With quick access to the 401, great schools, sports fields, and nearby amenities, this home is perfectly positioned in one of Londons fastest-growing communities.Come experience this exceptional lifestyle! Reach out today to book your private viewing. Homes like this don't stay hidden for long.
Inclusions: Refrigerator, Stove/Oven, Washer Dryer, Dishwasher
