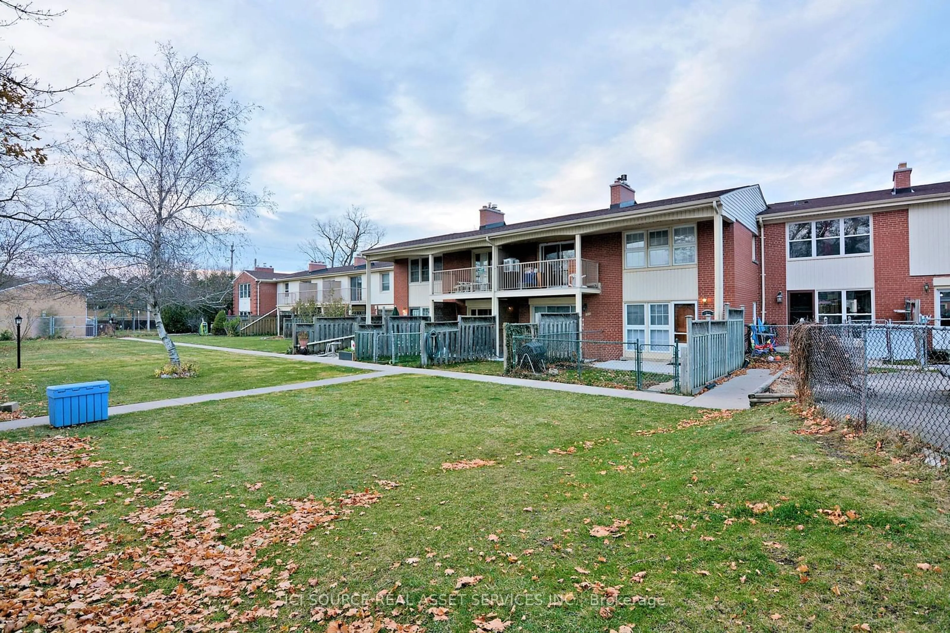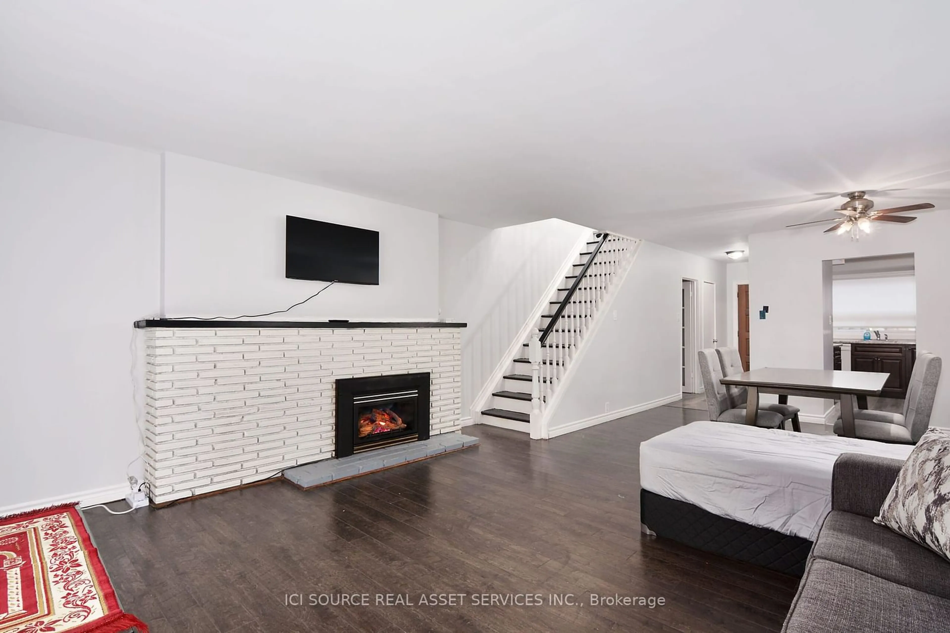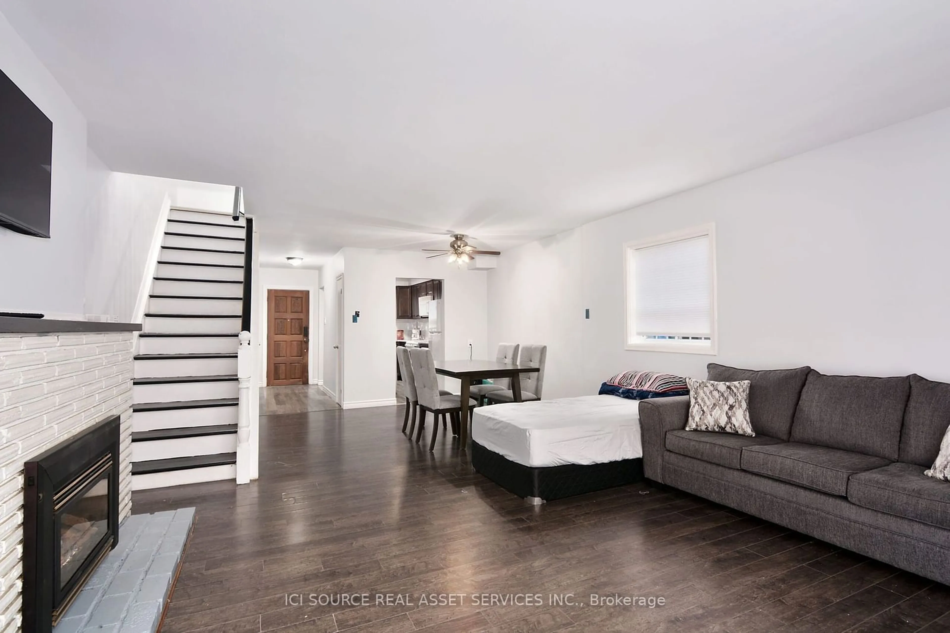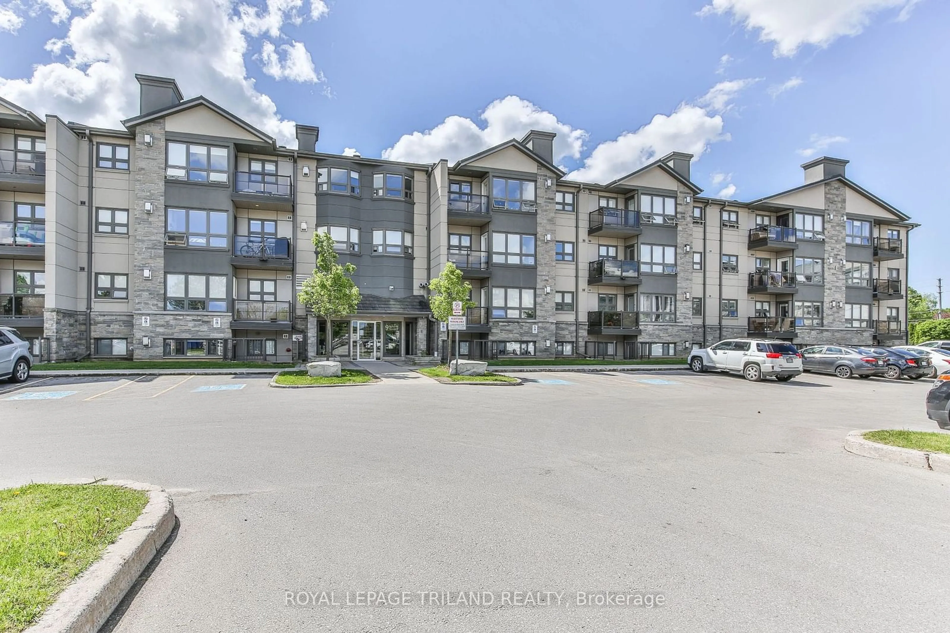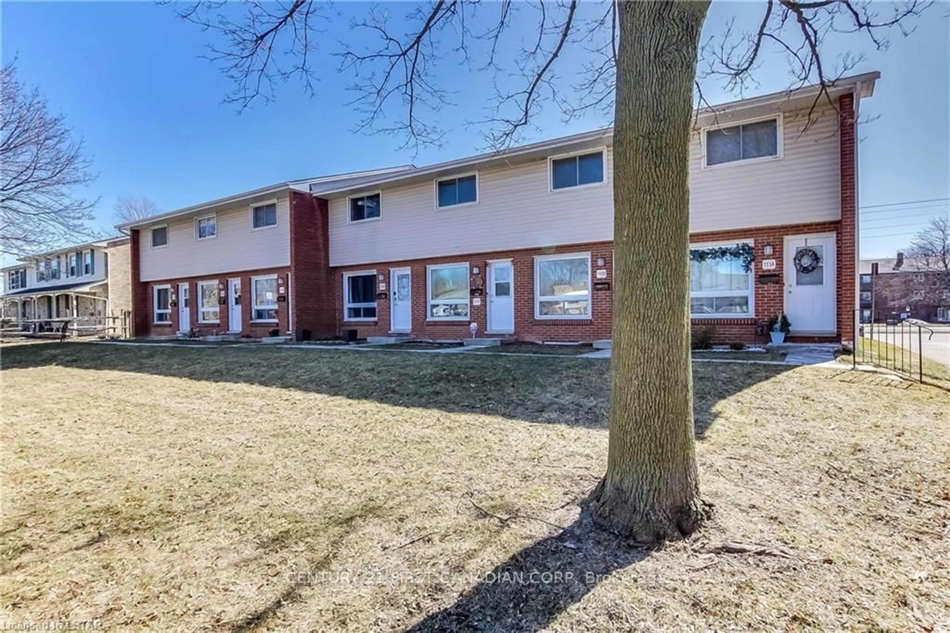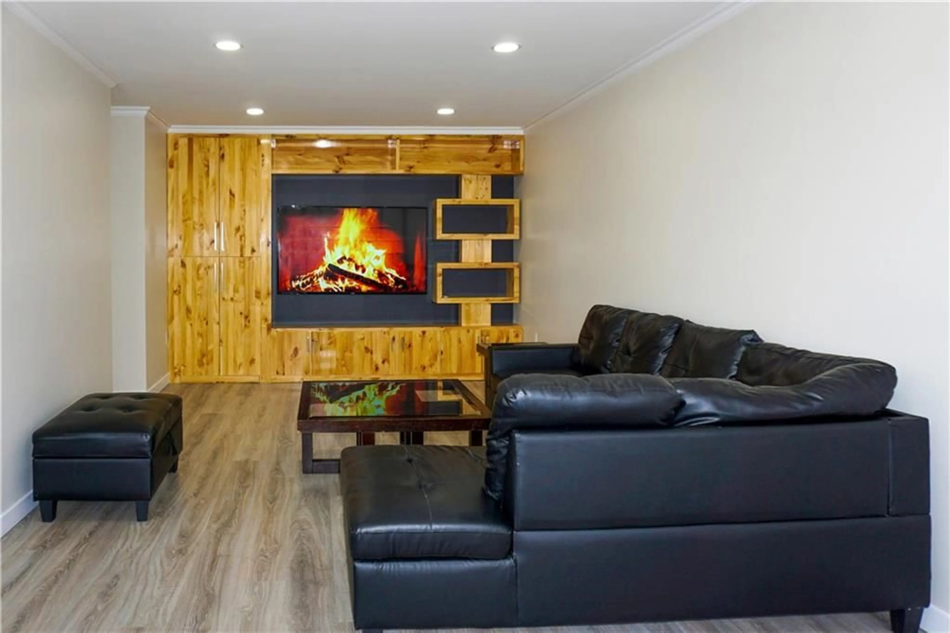1010 Kipps Lane #11, London, Ontario N5Y 4S5
Contact us about this property
Highlights
Estimated ValueThis is the price Wahi expects this property to sell for.
The calculation is powered by our Instant Home Value Estimate, which uses current market and property price trends to estimate your home’s value with a 90% accuracy rate.$377,000*
Price/Sqft$235/sqft
Days On Market9 days
Est. Mortgage$1,714/mth
Maintenance fees$463/mth
Tax Amount (2023)$1,262/yr
Description
Feature Highlights- Kitchen has bright window lighting & modern new appliances fridge, stove, dishwasher, microwave, new cookware and opens up adjacent to dining / living room- Bedrooms feature vaulted ceilings and ceiling fans- Living Room hardwood floors, gas fireplace with google thermostat, new dining room, couch, glass table, Flat screen TV.- 2 convenient entrances secured with modern keypad locks - one to parking entrance with assigned parking in front that fits 2 cars. The 2nd entrance opens up to a private front yard and patio right next to pool and large playground.- Basement - features 2nd fireplace, private bedroom with window, new washer / dryer laundry, large room Located in a desirable neighborhood, this townhouse offers a convenient lifestyle with easy access to amenities, shopping centers, and transportation routes. Enjoy the best of both worlds - a tranquil residential setting with urban conveniences at your doorstep.
Property Details
Interior
Features
Main Floor
Dining
4.98 x 4.57Dining
2.64 x 3.38Exterior
Parking
Garage spaces -
Garage type -
Other parking spaces 1
Total parking spaces 1
Condo Details
Inclusions
Property History
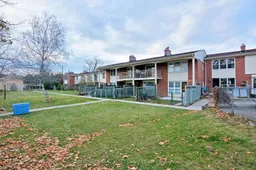 20
20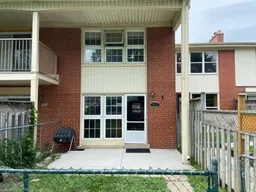 47
47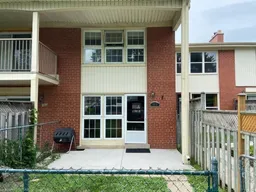 47
47
