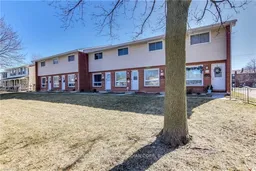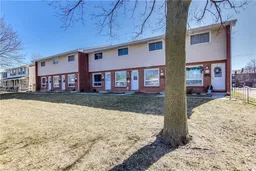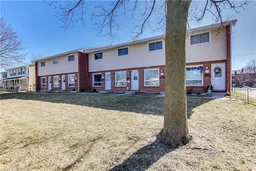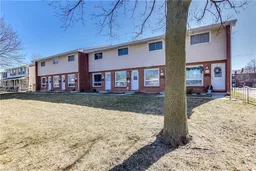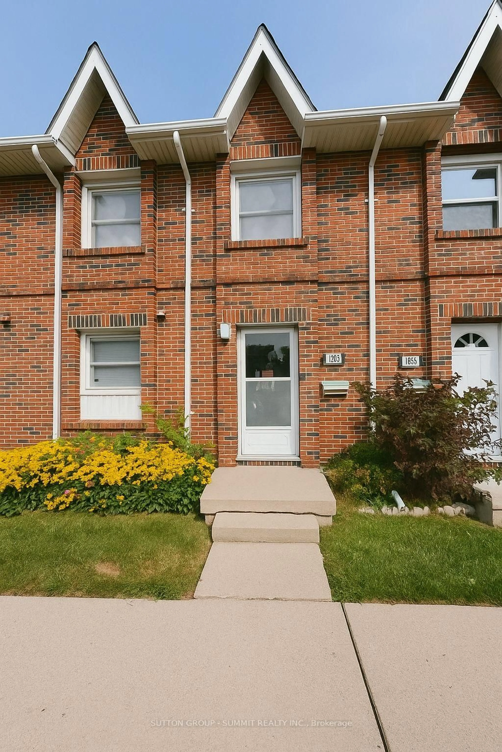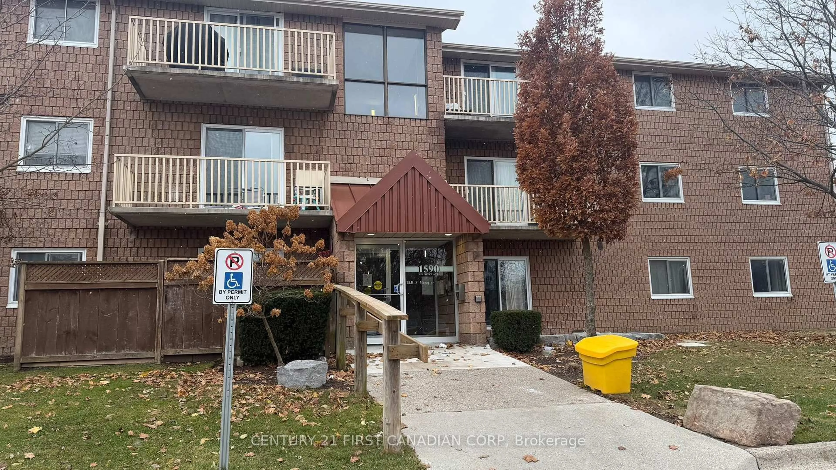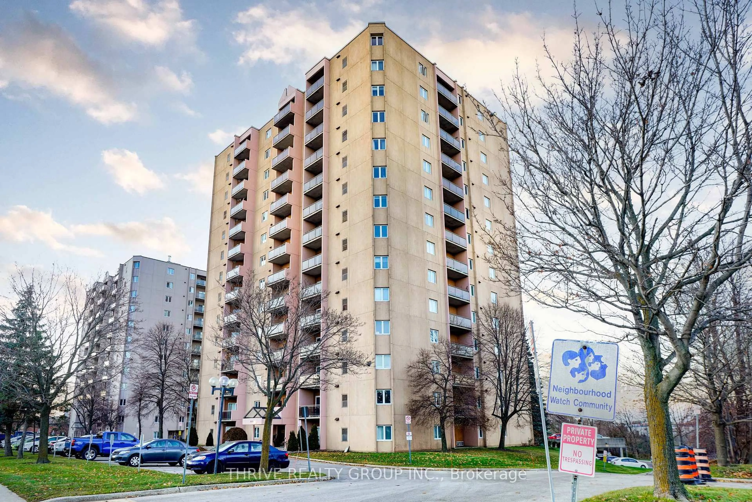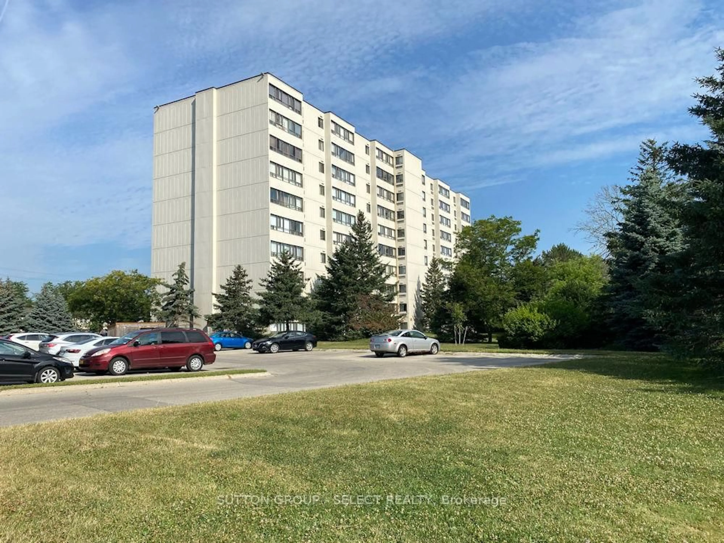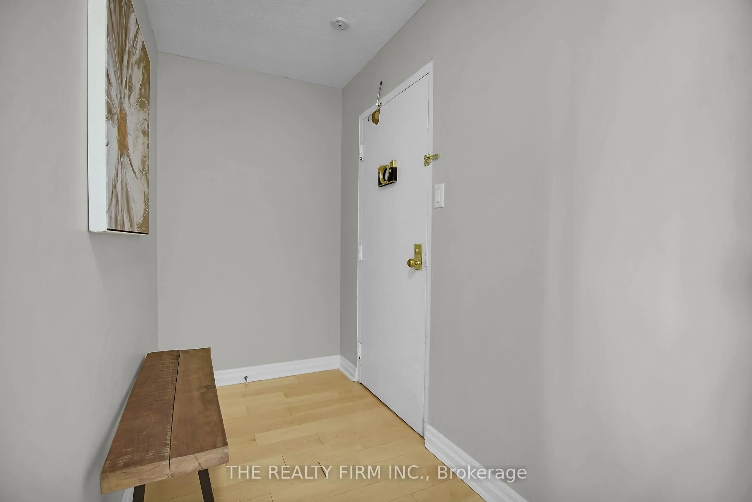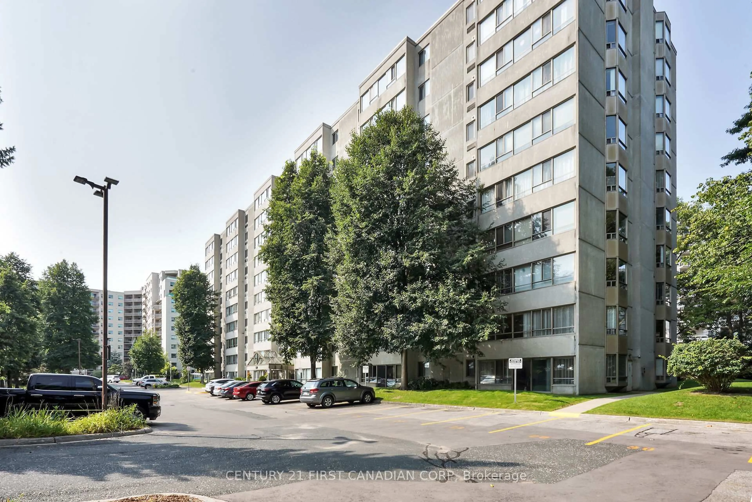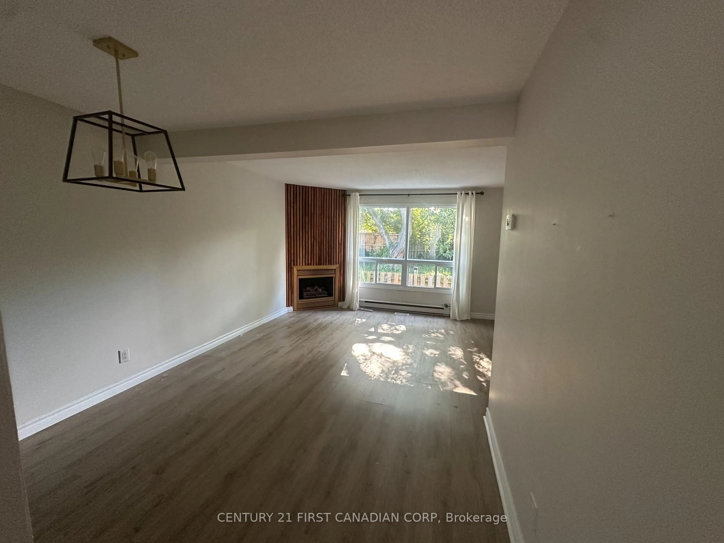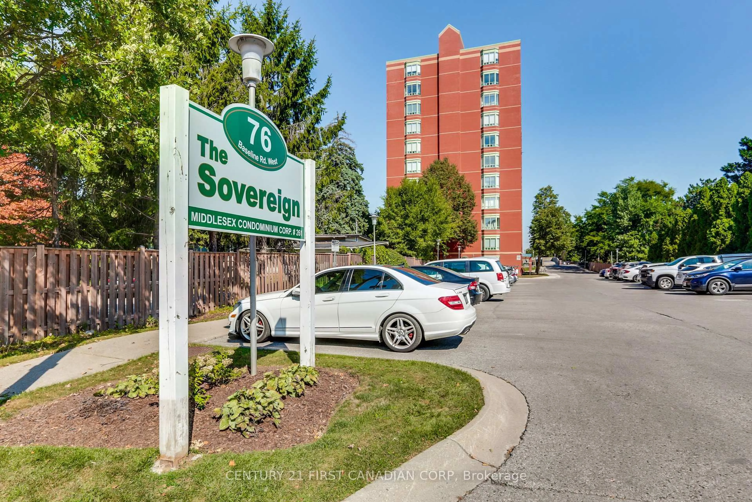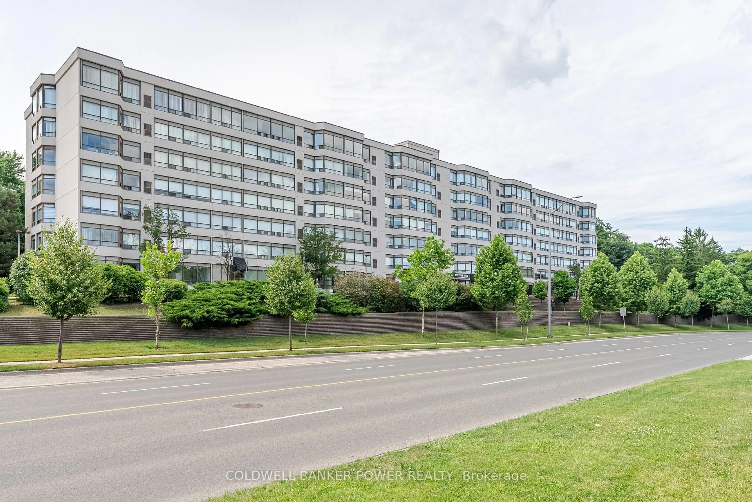Welcome to 111 Wellesley Crescent Unit C, a charming townhouse that seamlessly blends comfort and convenience in a prime location. Situated near Veterans and with easy access to the 401, this property is ideally positioned for modern living. This meticulously maintained home features two spacious bedrooms, one and a half bathrooms, and a finished basement that offers versatile customization options. Recent upgrades include a new dryer installed in November 2023 and a roof replacement in 2020, providing contemporary amenities and peace of mind. Inside, elegant laminate flooring enhances the interior's appeal. The private patio offers a serene outdoor space, perfect for relaxation. Additionally, the property includes one assigned parking spot and is close to shopping centers, restaurants, and parks, ensuring all amenities are within easy reach. Do not miss this opportunity to own a delightful townhouse in a highly sought-after location. Schedule a showing today to experience the superior comfort and convenience this home offers.
Inclusions: Carbon Monoxide Detector, Dryer, Refrigerator, Smoke Detector, Stove, Washer
