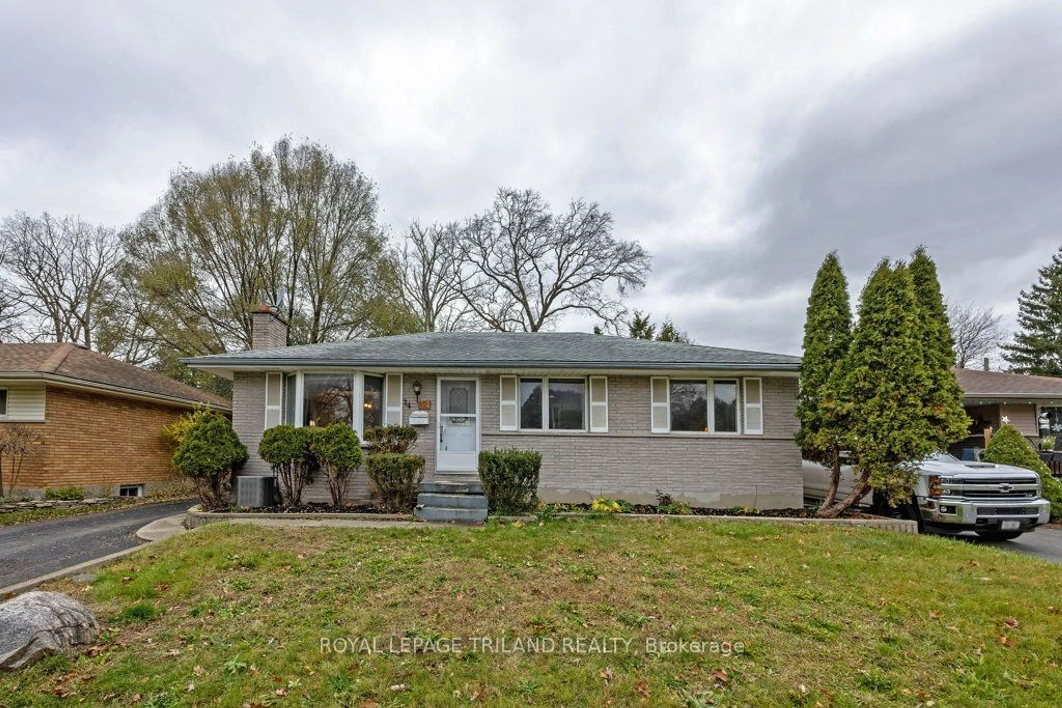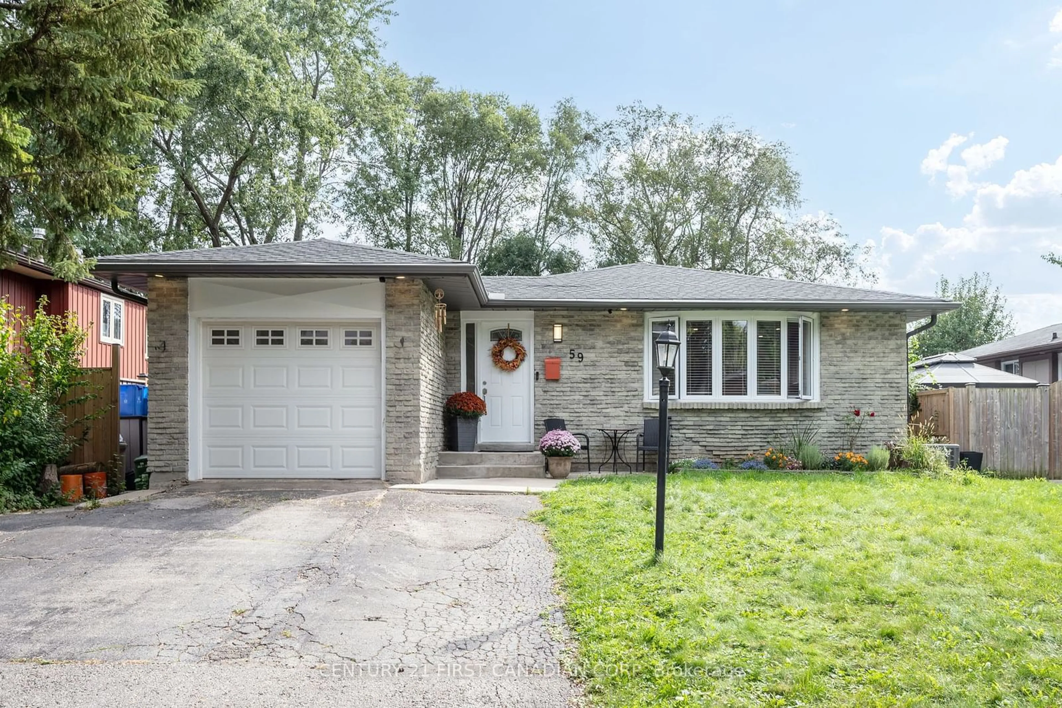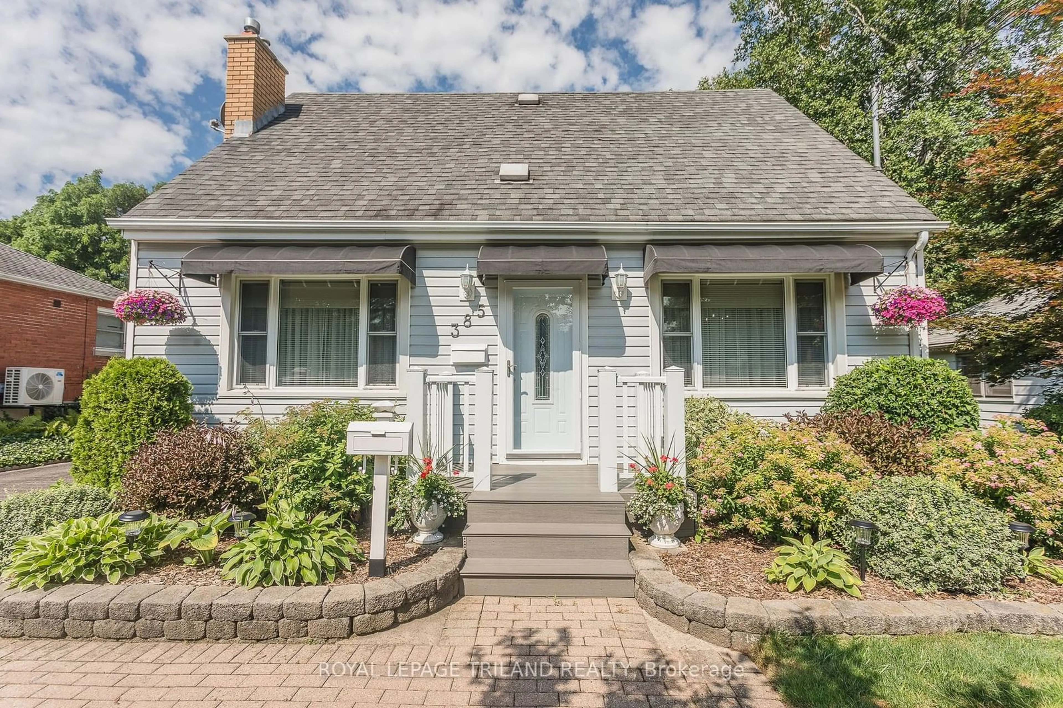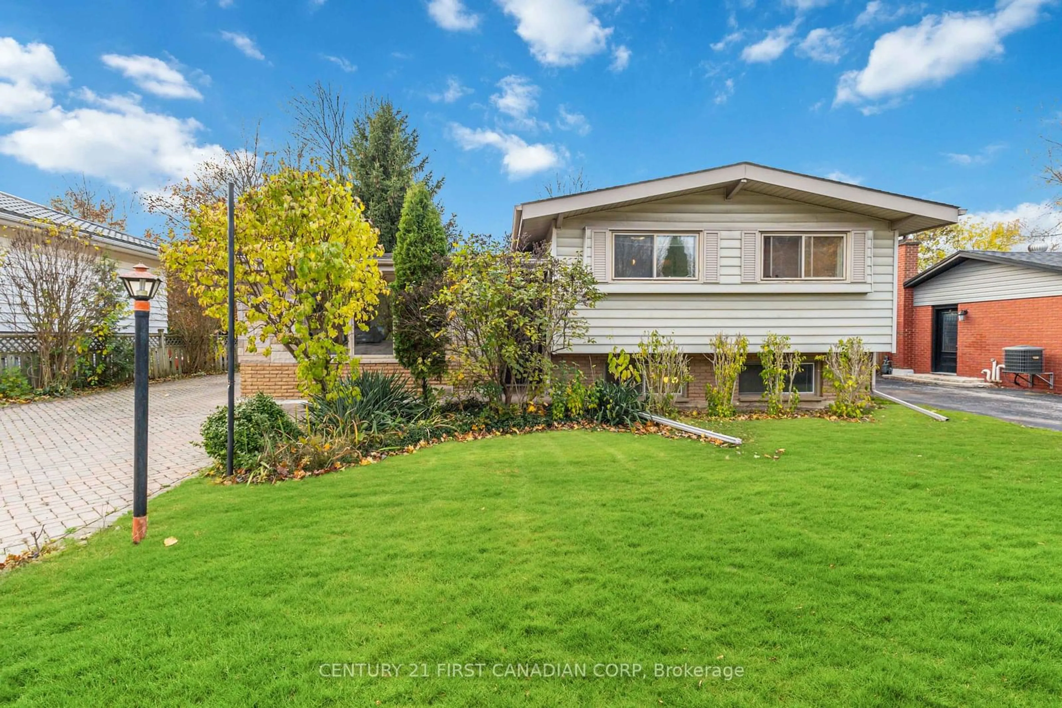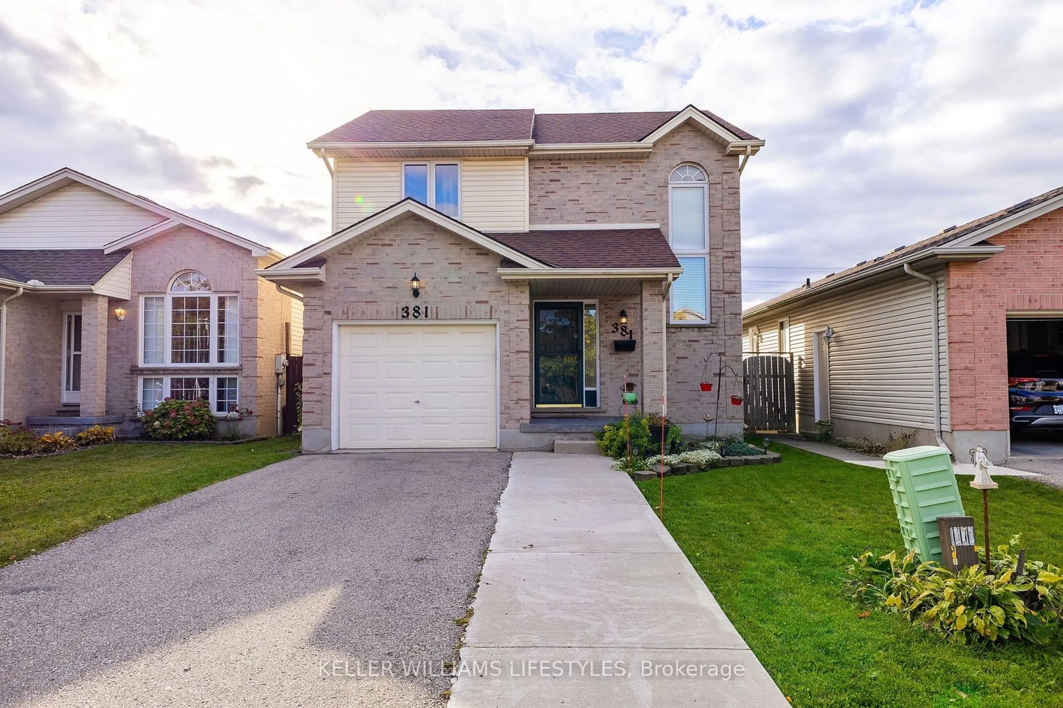Sold 163 days Ago
412 Brock St, London, Ontario N6K 2M4
•
•
•
•
Sold for $···,···
•
•
•
•
Contact us about this property
Highlights
Estimated ValueThis is the price Wahi expects this property to sell for.
The calculation is powered by our Instant Home Value Estimate, which uses current market and property price trends to estimate your home’s value with a 90% accuracy rate.Login to view
Price/SqftLogin to view
Est. MortgageLogin to view
Tax Amount (2024)Login to view
Sold sinceLogin to view
Description
Signup or login to view
Property Details
Signup or login to view
Interior
Signup or login to view
Features
Heating: Forced Air
Cooling: Central Air
Basement: Unfinished
Exterior
Signup or login to view
Features
Lot size: 11,196 SqFt
Parking
Garage spaces 1
Garage type Detached
Other parking spaces 7
Total parking spaces 8
Property History
Login required
Sold
$•••,•••
Stayed 7 days on market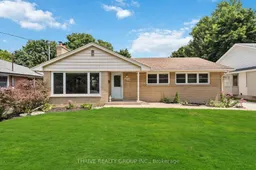 Listing by trreb®
Listing by trreb®

Login required
Expired
Login required
Listed
$•••,•••
Stayed --88 days on market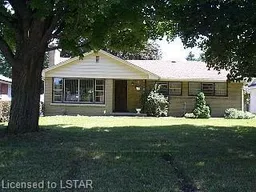 Listing by trreb®
Listing by trreb®

Property listed by THRIVE REALTY GROUP INC., Brokerage

Interested in this property?Get in touch to get the inside scoop.

