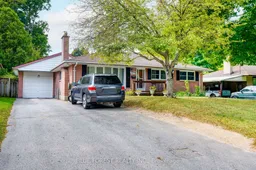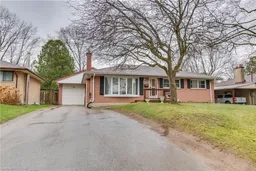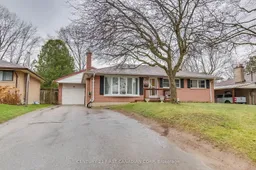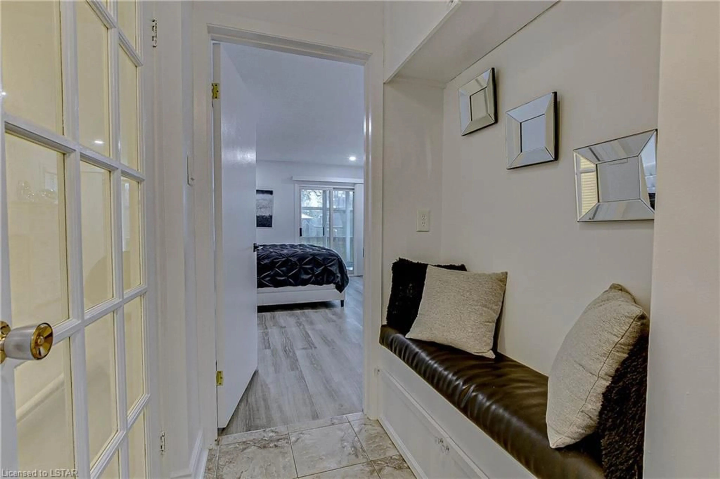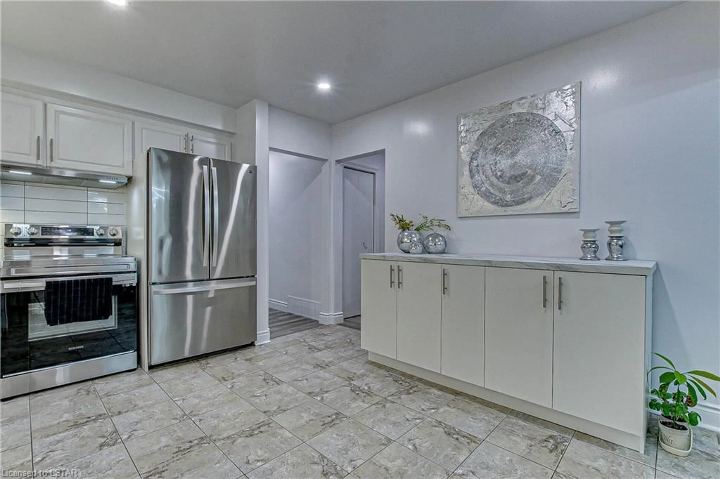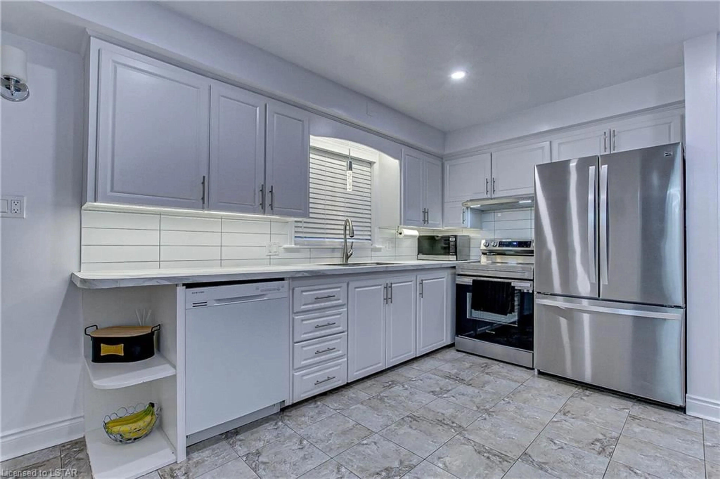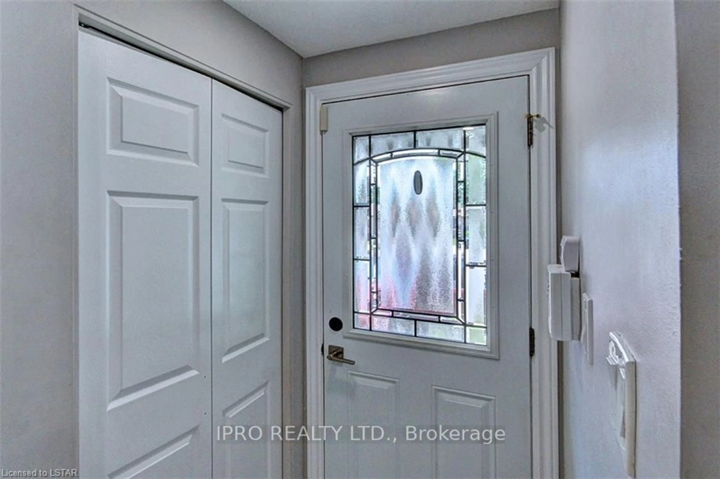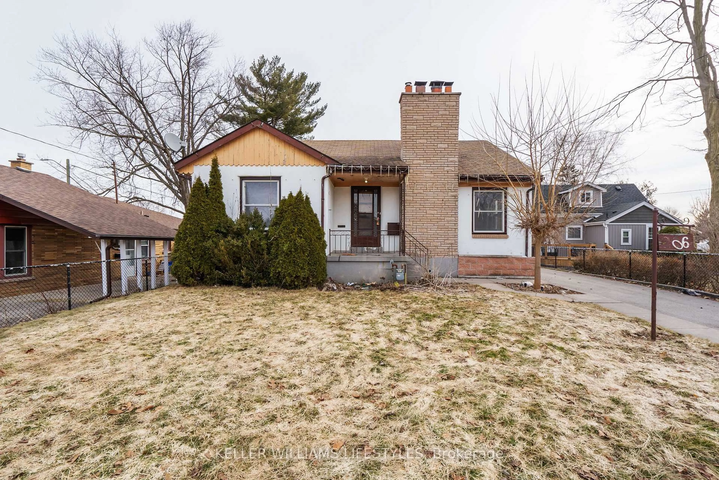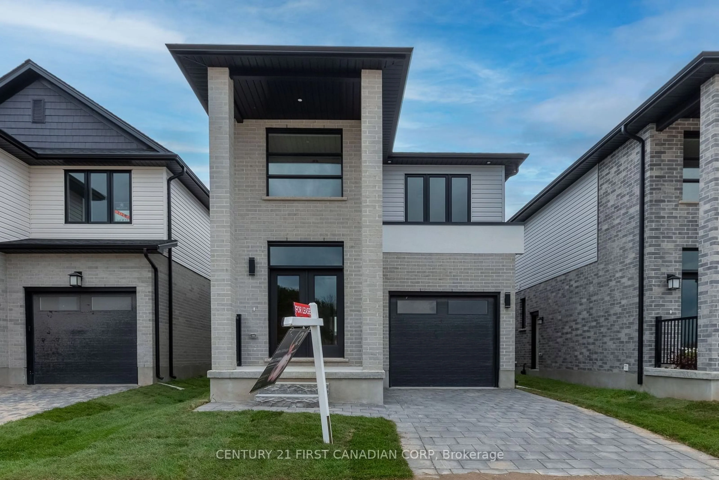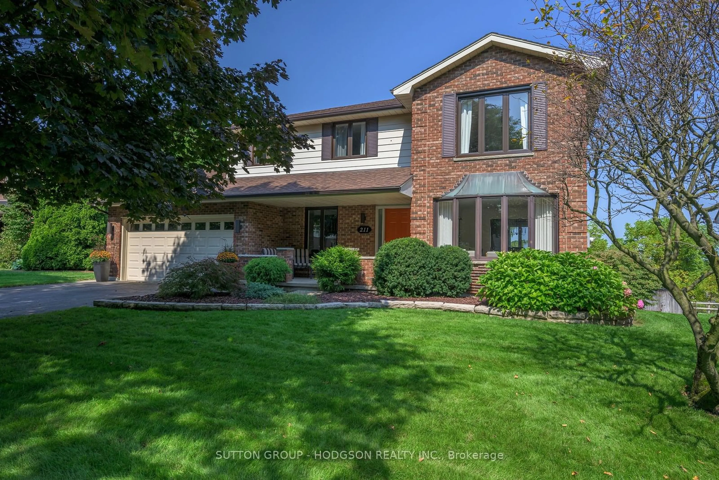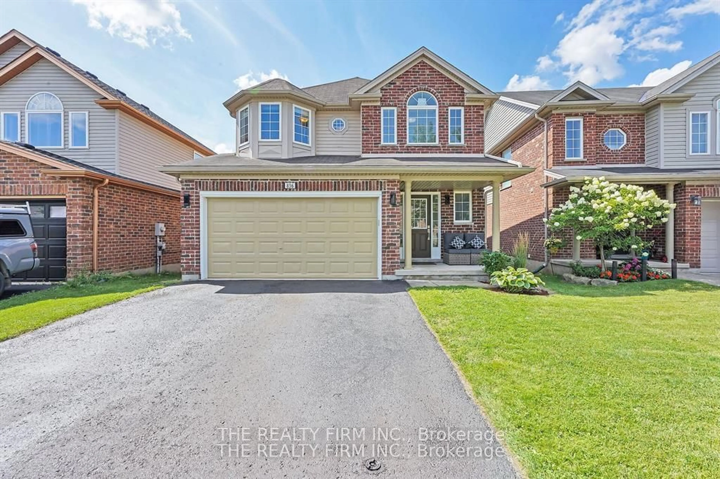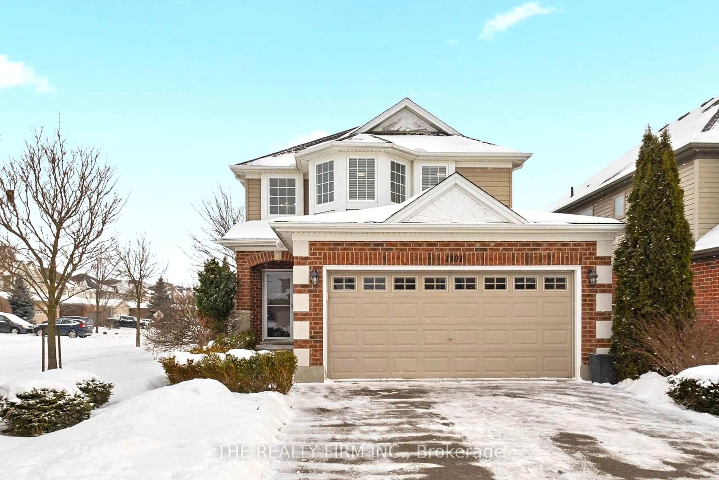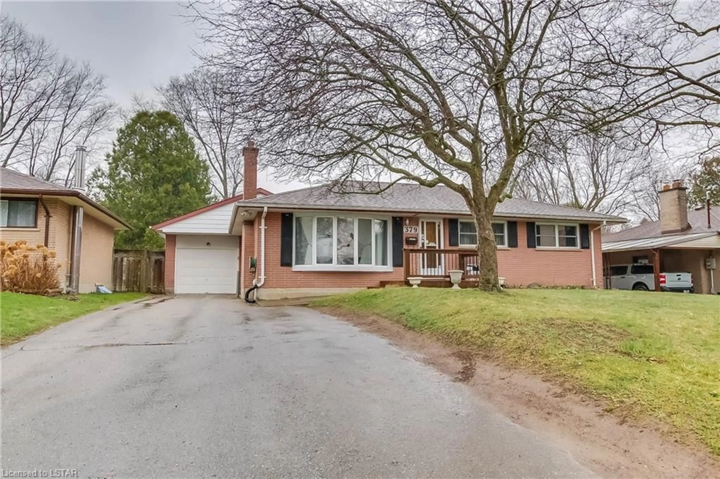
379 Griffith St, London, Ontario N6K 2S1
Contact us about this property
Highlights
Estimated ValueThis is the price Wahi expects this property to sell for.
The calculation is powered by our Instant Home Value Estimate, which uses current market and property price trends to estimate your home’s value with a 90% accuracy rate.Not available
Price/Sqft$348/sqft
Est. Mortgage$3,388/mo
Tax Amount (2023)$3,989/yr
Days On Market337 days
Description
Prepare to be captivated by this stunningly renovated 5-bedroom, 2.5-bathroom bungalow, boasting a complete overhaul from top to bottom. Step into the inviting main level, where a newly finished kitchen awaits, featuring sleek countertops, white cabinetry, an expansive island, and top-of-the-line stainless steel appliances. Adjacent to the kitchen, discover a spacious living room, complete with a cozy gas fireplace. The main level also hosts a full bathroom and four generously sized bedrooms, one of which includes a convenient half bathroom. Descend to the fully finished lower level, where you'll find a versatile rec-room, an additional full bathroom, a bedroom, and a convenient pantry room. The entire home has freshly painted walls which are professionally executed. Step outside into an expansive backyard with its meticulously landscaped grounds, complete with a charming gazebo, sunroom, and inviting stone patio. Additional features of this remarkable property include a storage shed, an attached 1.5-car garage, and a spacious laneway offering parking for up to five vehicles. Conveniently located near Springbank Park, Boler Mountain ski resort, a bustling shopping center, and reputable schools, this home offers both luxury and convenience. Furnace and AC are installed in 2014.
Property Details
Interior
Features
Main Floor
Kitchen
4.09 x 3.43Bedroom Primary
3.53 x 5.21Family Room
6.25 x 3.56Fireplace
Bedroom
2.49 x 3.56Exterior
Features
Parking
Garage spaces 1
Garage type -
Other parking spaces 5
Total parking spaces 6
Property History
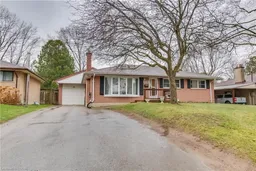 38
38