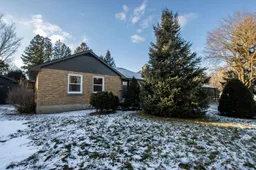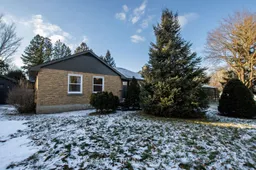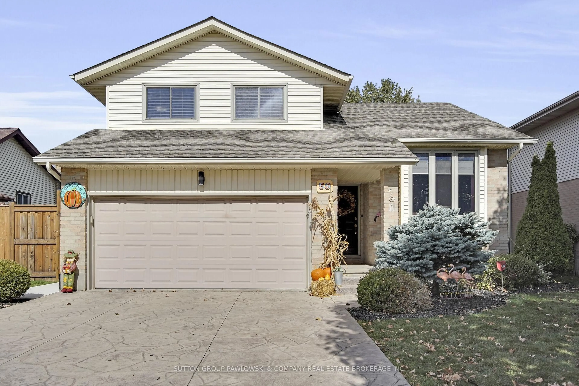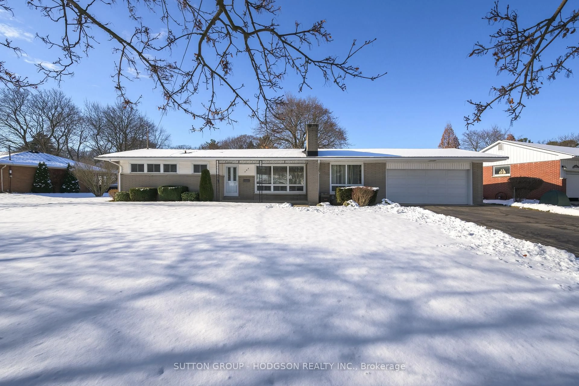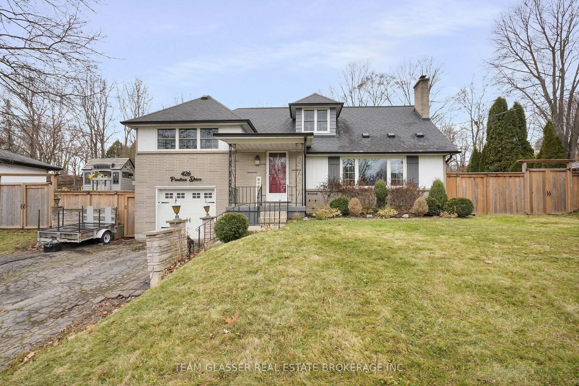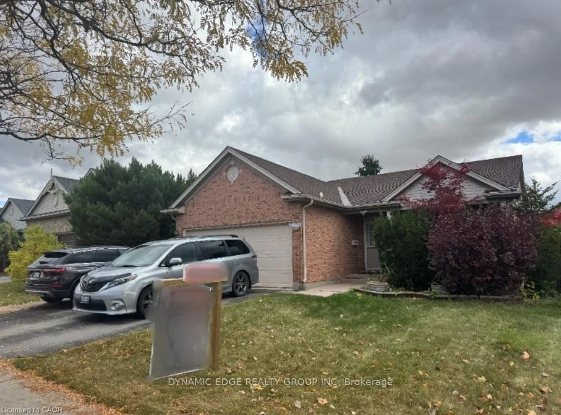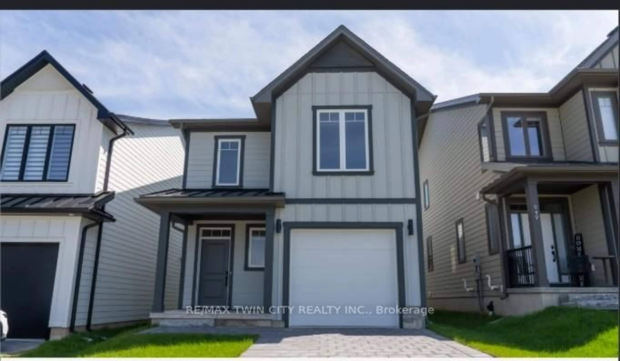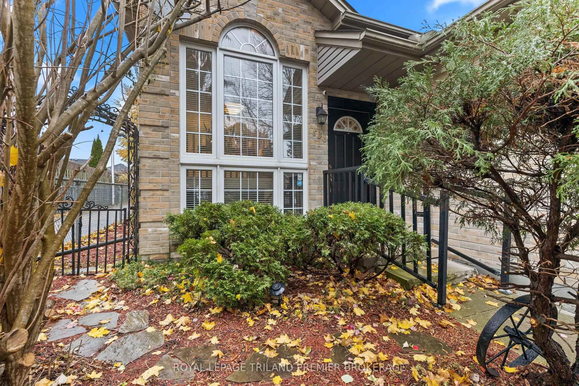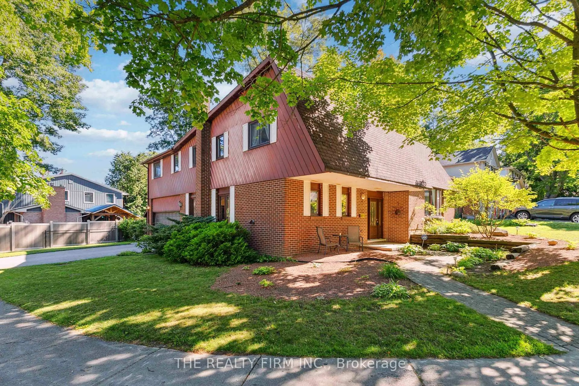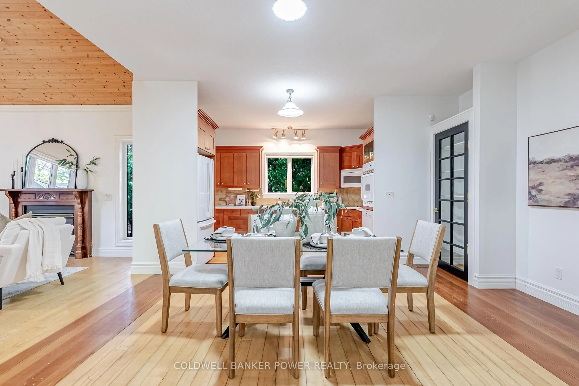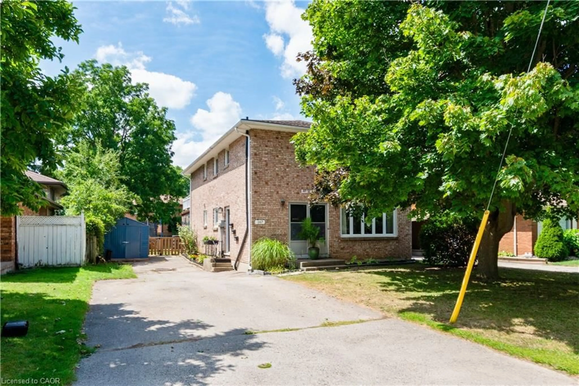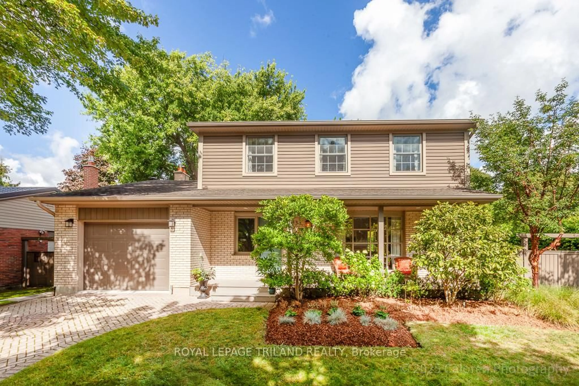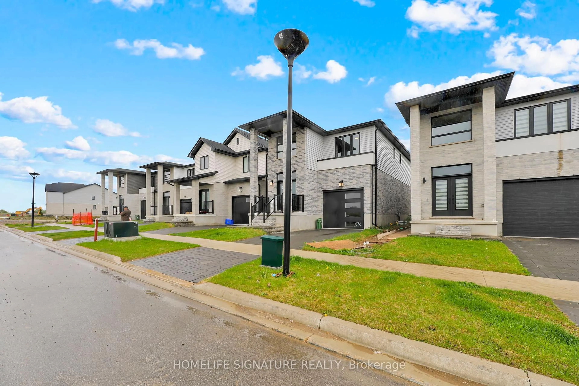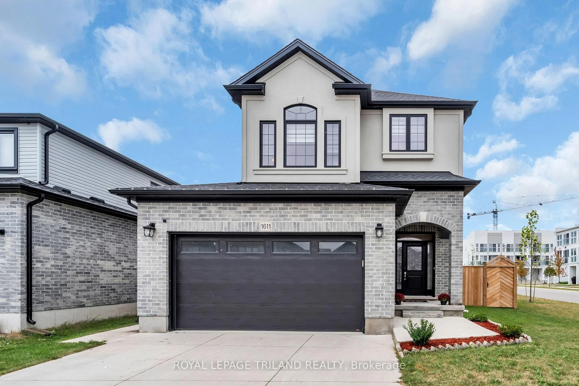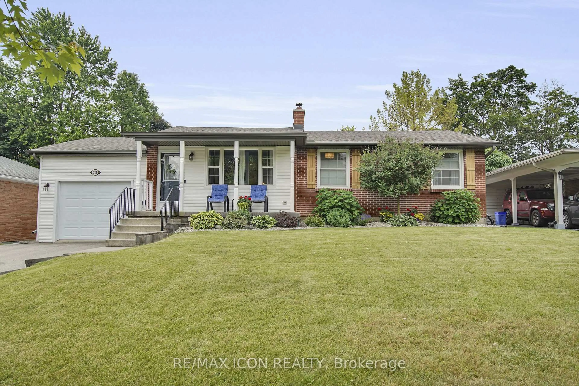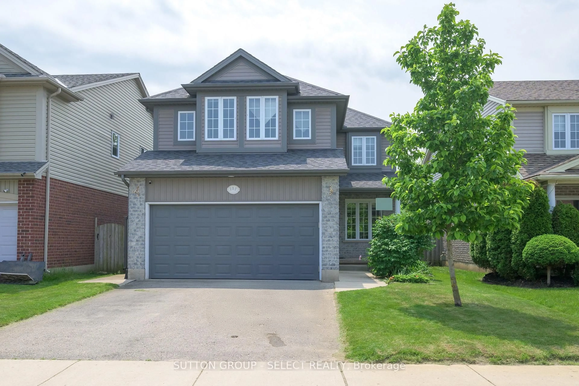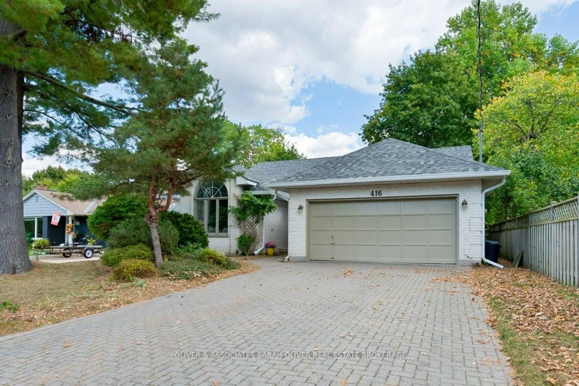Welcome to beautiful Byron! This stunning, completely renovated bungalow is located in the heart of this sought-after community. This charming 3+1 bedroom, 2 full bathroom home has been thoughtfully updated throughout, blending modern finishes with timeless style. The extensive renovations include a brand-new kitchen, a fully renovated bathroom, a redesigned basement offering additional living space, and new front windows that bring in an abundance of natural light. The original main floor flooring has been refinished to perfection, while the home also boasts upgrades to HVAC, plumbing, and so much more. Situated in the highly desirable Byron Southwood Public School, St. George Catholic School, Kensal Park French Immersion, and Saunders Secondary School catchment areas, you'll love the convenience of having a park just across the street, perfect for outdoor activities. Additionally, all of Byron's amenities are within a five-minute drive, including grocery stores, community centres, and the beautiful Springbank Park. This move-in-ready home offers the perfect blend of comfort, style, and location. Don't miss your chance to make it yours!
