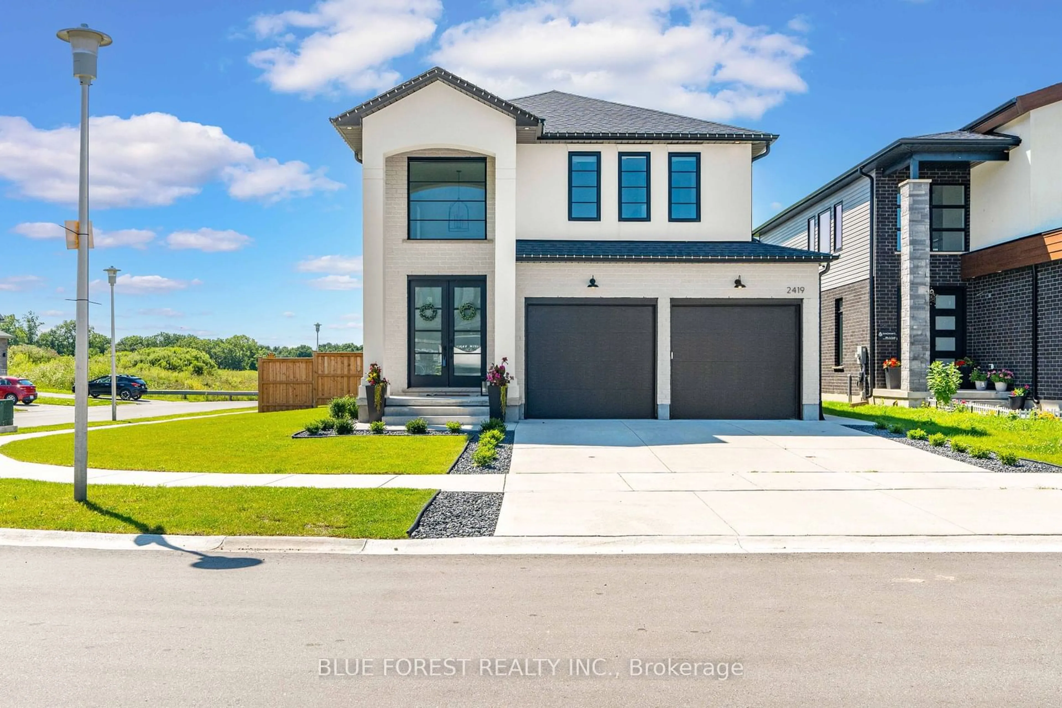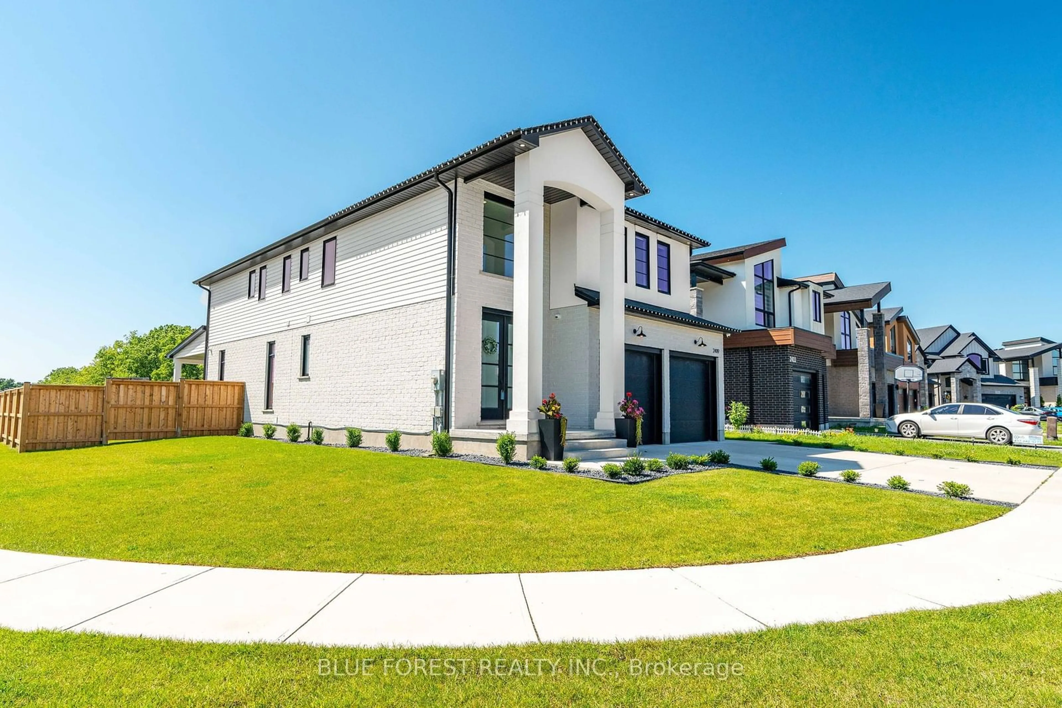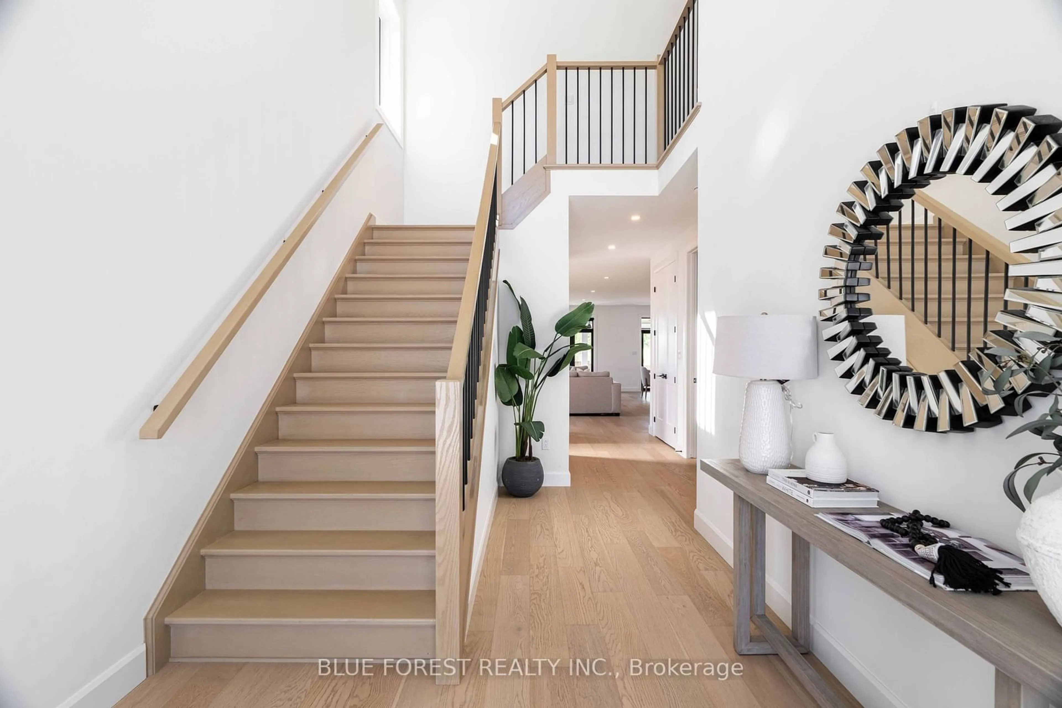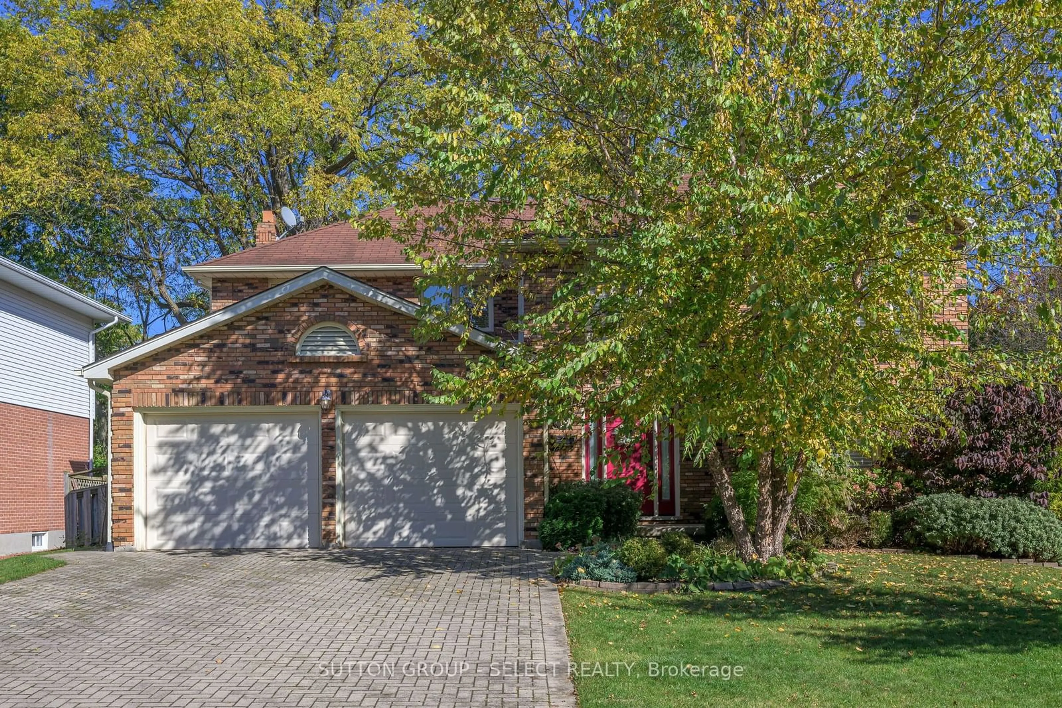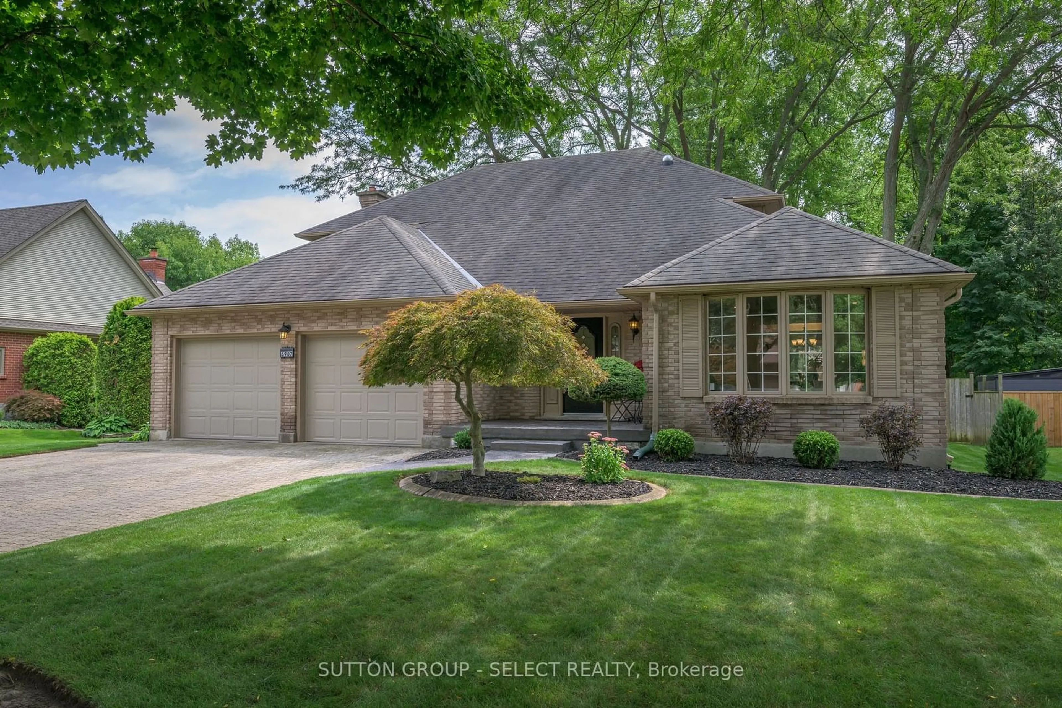2419 Black Rail Terr, London, Ontario N6K 4R6
Contact us about this property
Highlights
Estimated ValueThis is the price Wahi expects this property to sell for.
The calculation is powered by our Instant Home Value Estimate, which uses current market and property price trends to estimate your home’s value with a 90% accuracy rate.Not available
Price/Sqft$458/sqft
Est. Mortgage$5,364/mo
Tax Amount (2023)$6,784/yr
Days On Market108 days
Description
Discover this stunning 2-story home nestled on a corner lot in the sought-after Byron neighborhood, boasting convenience to schools, various amenities, and a picturesque view of Boler Mountain Ski Hill. This exquisite home is flooded with natural light and features an inviting open-concept layout. The modern and spacious kitchen is a focal point, showcasing quartz countertops, a generous island with a waterfall edge, a mudroom, and a sizable pantry for storage convenience. Upstairs, you'll find four generously sized bedrooms and three baths, including a luxurious primary ensuite. The convenience of a second-floor laundry adds to the practicality of the design. The fully finished basement offers a spacious living area, an additional bedroom, and a three-piece bathroom, providing ample space for relaxation and entertainment. Outside, a double attached garage complements the property, along with a beautifully crafted concrete double car driveway. The pathway leading to the backyard reveals a covered porch and a large fenced yard, perfect for outdoor gatherings and leisure. Don't let this slip away seize the opportunity to make this exceptional property your own!
Property Details
Interior
Features
Main Floor
Great Rm
7.84 x 4.19Foyer
3.91 x 2.71Dining
4.20 x 2.70Kitchen
3.35 x 2.70Exterior
Features
Parking
Garage spaces 2
Garage type Attached
Other parking spaces 4
Total parking spaces 6
Property History
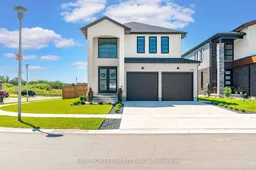 39
39
