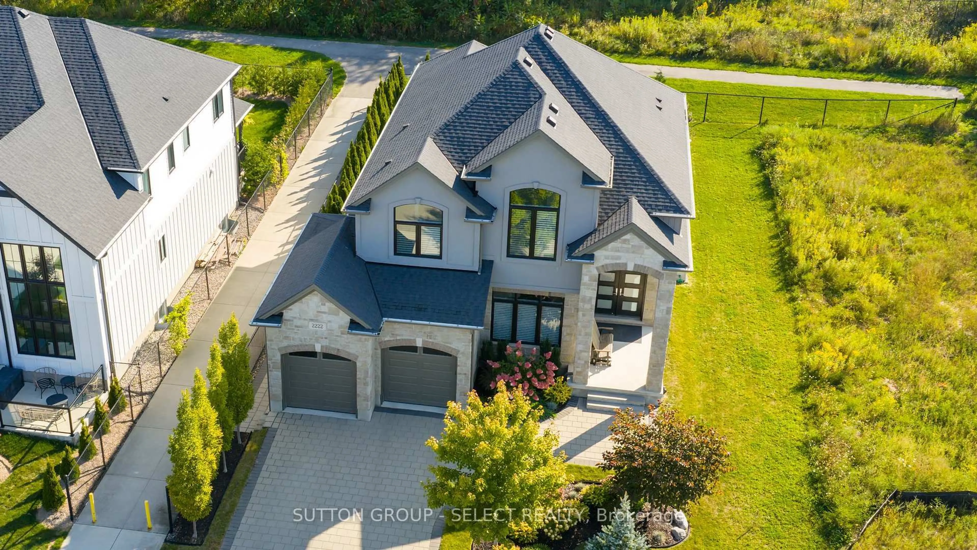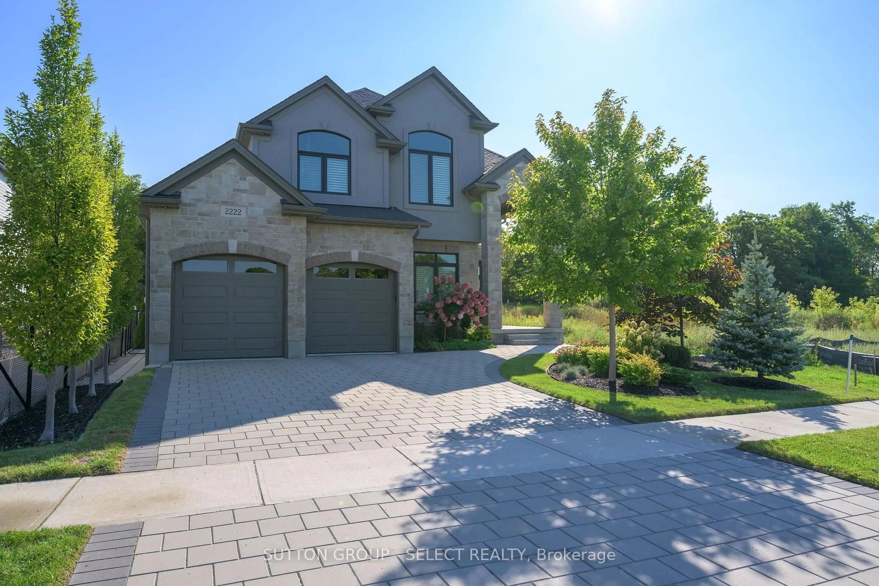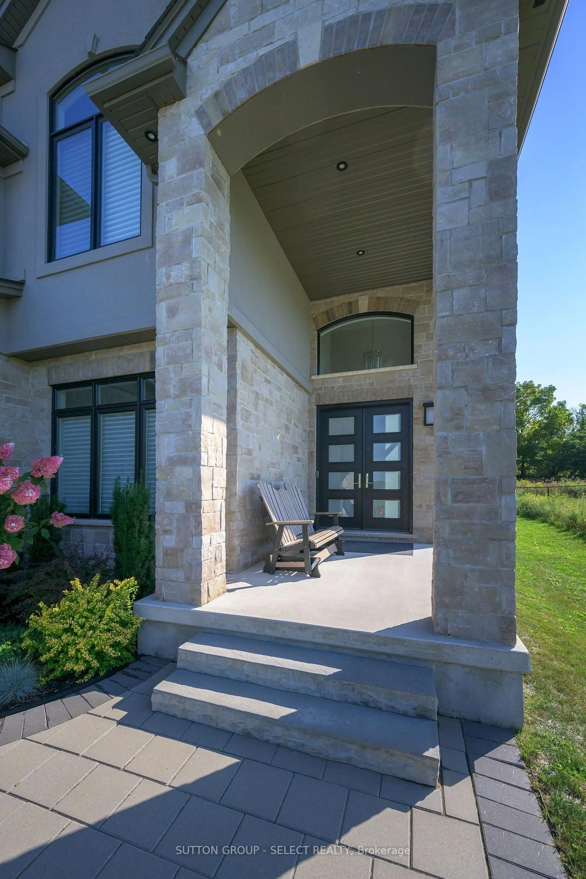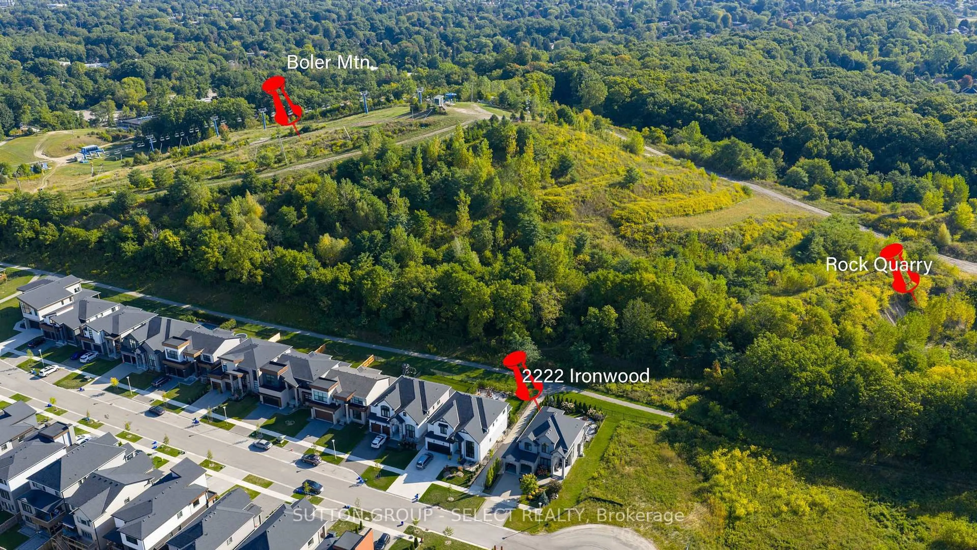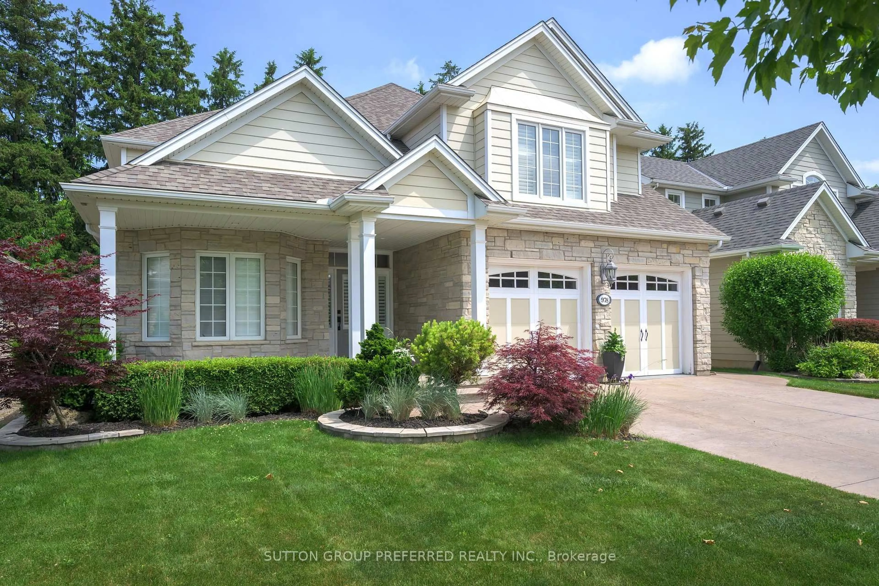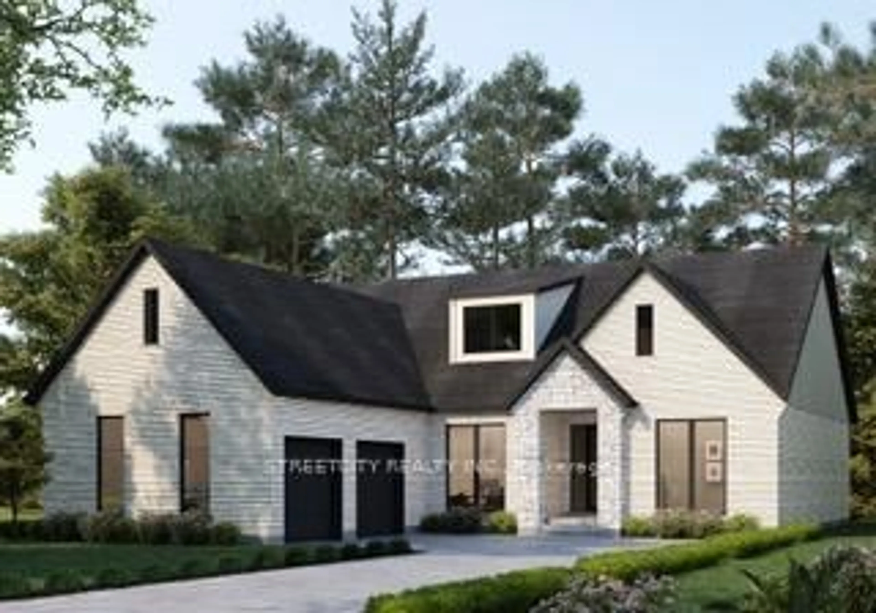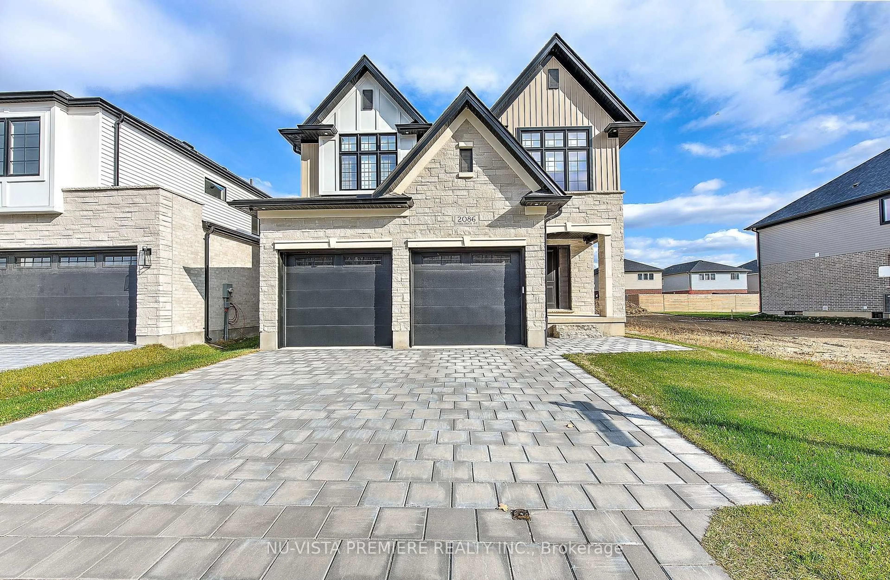2222 Ironwood Rd, London South, Ontario N0L 2J0
Contact us about this property
Highlights
Estimated valueThis is the price Wahi expects this property to sell for.
The calculation is powered by our Instant Home Value Estimate, which uses current market and property price trends to estimate your home’s value with a 90% accuracy rate.Not available
Price/Sqft$474/sqft
Monthly cost
Open Calculator

Curious about what homes are selling for in this area?
Get a report on comparable homes with helpful insights and trends.
+10
Properties sold*
$740K
Median sold price*
*Based on last 30 days
Description
Beautiful house beautiful property. Custom built 5 year old home, 5 bedrooms, 5 baths, backing onto green space and London's Boler Mountain ski hill in Byron. Main floor, features, custom kitchen with island and pantry open to great room with fireplace, 9 foot ceilings, transom windows throughout and wide plank flooring on main and second levels. Large dining area for entertaining large family events. Custom 4 pane sliding doors to the rear covered deck, and patio overlooking a manicured landscaped fenced yard. Second floor primary bedroom with tray ceiling, custom closet shelving, 10 x 10 en suite with glass door, custom shower with rain top and second showerhead. Three more bedrooms, main bath, Jack and Jill bath, + 2nd floor laundry with sink. Finish lower level family room with fireplace, three piece bath, and 5th bedroom with decorative double doors. Other features: garden shed, built in garage cabinets, powered bicycle lift rack, Wi-Fi security, and sound speaker system, central vac, custom shelving, tire shelving.
Property Details
Interior
Features
Lower Floor
Family
5.47 x 4.45th Br
4.56 x 3.64Furnace
5.47 x 3.04Moulded Sink
Exterior
Features
Parking
Garage spaces 2
Garage type Attached
Other parking spaces 4
Total parking spaces 6
Property History
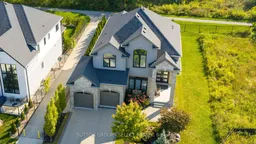 41
41