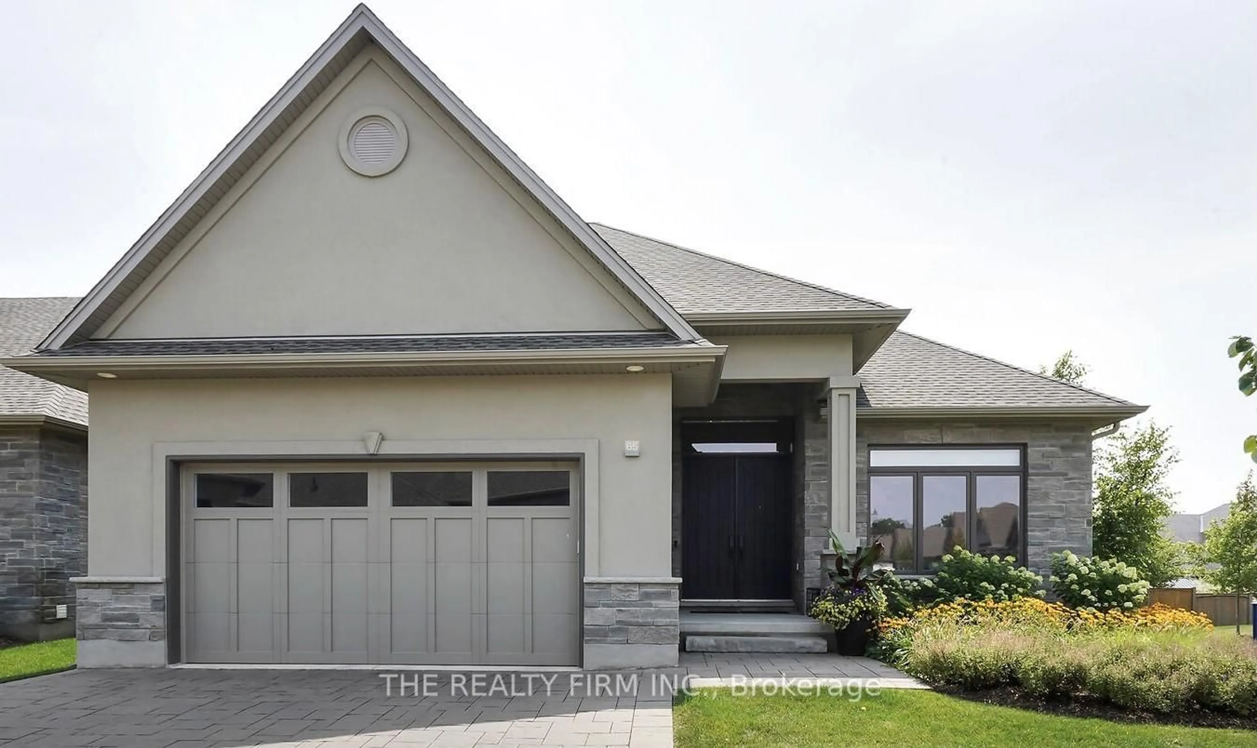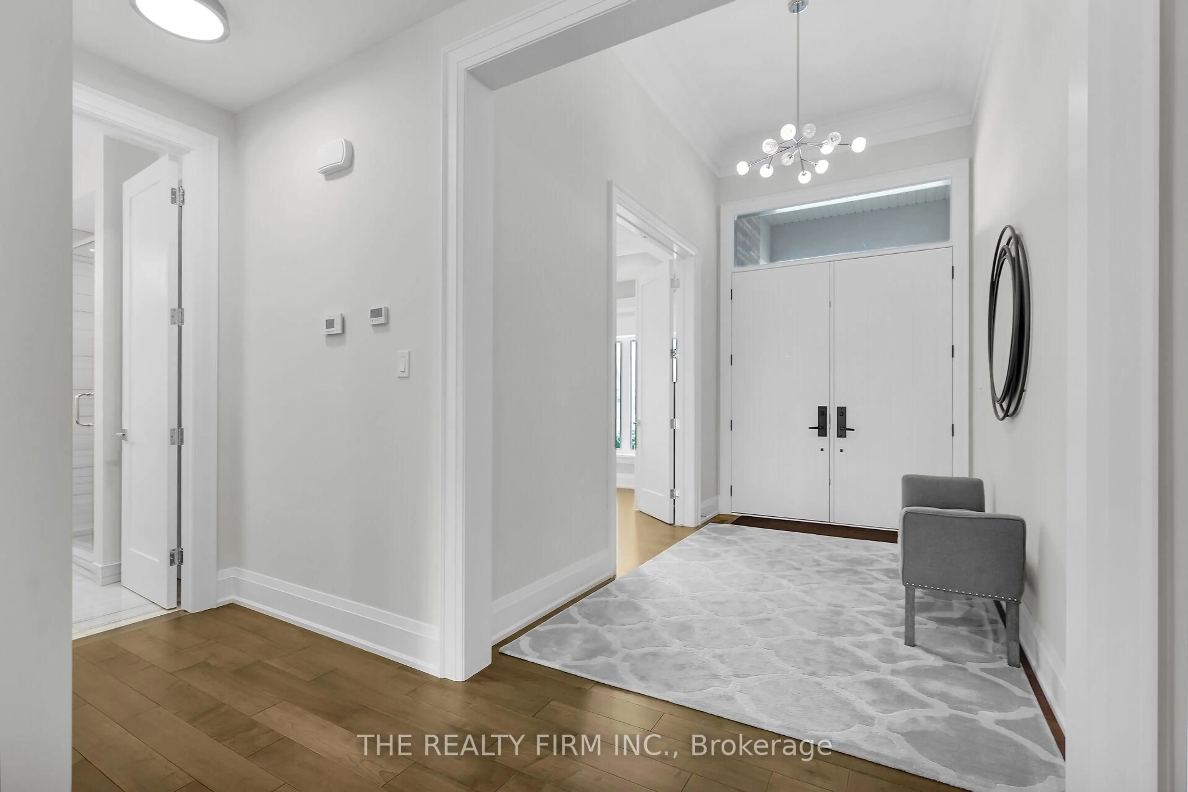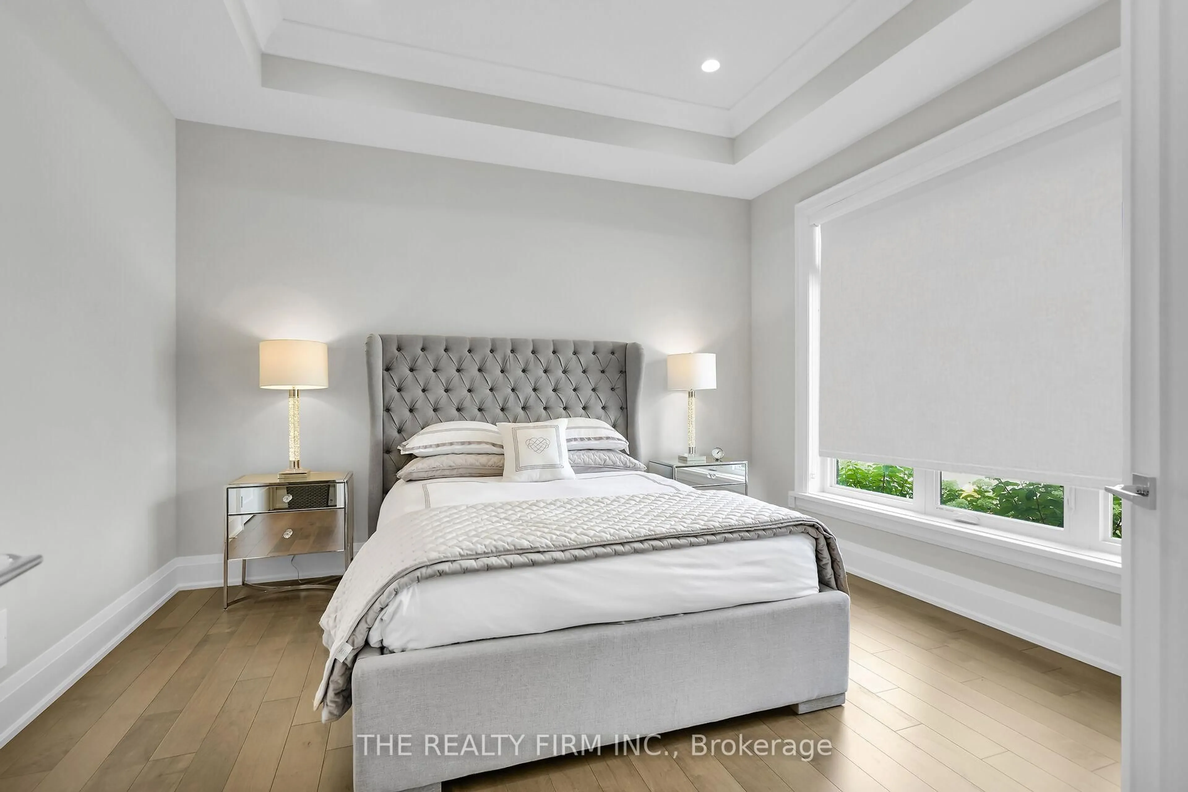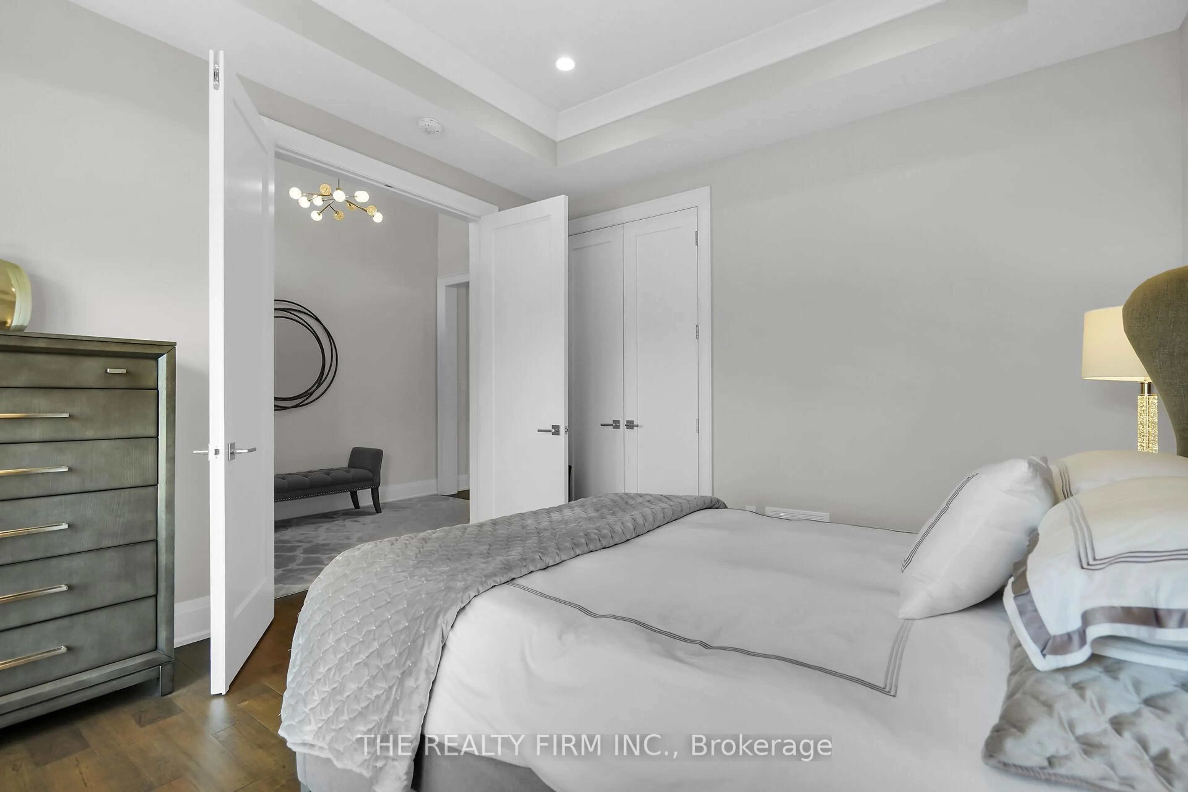1710 Ironwood Rd #65, London South, Ontario N6K 0G9
Contact us about this property
Highlights
Estimated valueThis is the price Wahi expects this property to sell for.
The calculation is powered by our Instant Home Value Estimate, which uses current market and property price trends to estimate your home’s value with a 90% accuracy rate.Not available
Price/Sqft$704/sqft
Monthly cost
Open Calculator

Curious about what homes are selling for in this area?
Get a report on comparable homes with helpful insights and trends.
+5
Properties sold*
$495K
Median sold price*
*Based on last 30 days
Description
Welcome to this stunning premium end-unit bungalow in the exclusive Ridge at Byron - offering unmatched privacy, security, and meticulous care in a highly sought-after enclave. Built to an exceptional standard, this home blends architectural elegance with extensive upgrades for a truly elevated living experience.Inside, soaring 10-12 ft ceilings, oversized windows, and engineered hardwood floors create a bright, airy feel throughout. Premium finishes include 7" baseboards, 4" casings, 8' doors, California ceilings, upgraded lighting, and a high-efficiency furnace & A/C. The chefs kitchen boasts ceiling-height cabinetry, quartz countertops, under-cabinet lighting, and Fisher & Paykel appliances including a convection microwave and warming drawer. The open-concept living area features a cozy gas fireplace, while the lower level offers a generous upgraded 3-piece bath, a 6' electric fireplace, spacious family room, two large bedrooms, and abundant storage with custom closet organizers.The luxurious primary suite includes heated ensuite floors, quartz vanity, glass shower, and comfort-height toilet. Step outside through 12-ft patio doors to a composite covered deck with glass panels, metal rails, and two motorized privacy/shade screens, plus stairs to a ground-level stone patio perfect for entertaining. The landscaped yard boasts mature trees, fragrant shrubs, and a 6-seat hot tub with lounger.Additional features: upgraded bathrooms, foam-core subfloor for warmth, central vacuum, LifeBreath air system, 200-amp service, garage entry, an oversized double garage with EV charger rough-in, and coordinated paver stone driveway, patio and gas line for bbq.Located minutes from parks, trails, shopping, and Byrons amenities, this is refined, low-maintenance living at its best combining luxury, privacy, and quality craftsmanship in one of Londons most prestigious communities.
Property Details
Interior
Features
Main Floor
Family
4.87 x 5.7Fireplace
Dining
3.79 x 3.18Kitchen
3.79 x 4.4Primary
3.98 x 4.11W/I Closet / 5 Pc Ensuite
Exterior
Parking
Garage spaces 2
Garage type Attached
Other parking spaces 2
Total parking spaces 4
Condo Details
Inclusions
Property History
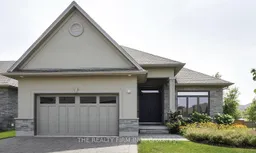 38
38