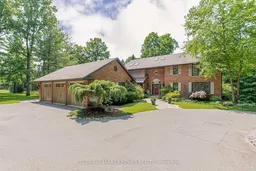One of the most exceptional estate properties in the city set on a rare 4.51-acre lot tucked away at the back of a private 24-acre enclave with only 6 homes. This is the largest and most secluded lot in the area, surrounded by mature trees and forest, offering total privacy and natural beauty in one of London's most coveted areas - Byron. You will never see another property like this - just minutes from top ranked schools, parks, shopping, restaurants, Byron Ski Hill and highways 401 & 402. This property features a stunning backyard oasis with a fenced concrete pool, cabana with bar & speakers, convenient washroom, and beautiful retaining wall. With its own private trail carved out of the forest, tranquil pond, custom raised deck with covered sitting area and professional landscaping throughout, this property is a true urban sanctuary and perfect family retreat. Inside, the 4,374 SF executive family home continues to impress. The main floor is ideal for daily living and entertaining. Enjoy a fully renovated Cardinal kitchen with oversized island, ample storage, and high-end Sub-Zero fridge, Wolf gas stove, and Miele dishwasher. A bright dinette offers scenic views of the yard, while the impressive great room boasts soaring cathedral ceilings with cedar accents, a custom bar, and a striking glass staircase. Other main floor features include a huge formal dining room great for large gatherings, living room, office, guest bedroom, 2 updated baths, spacious mudroom and oversized pantry with laundry and built ins. Upstairs offers 3 bedrooms and 2 baths, including a serene primary retreat with a custom dressing room and luxurious 5-piece ensuite. The walkout basement offers high ceilings and ample space for fun including a family room, games room, gym, sauna, hot tub, craft room, workshop and plenty of storage. See attachment section for full list of upgrades. This really is a once-in-a-lifetime opportunity to own an estate of this caliber and perfect forever family home.
Inclusions: Fridge, Stove, Dishwasher, Microwave, Washer, Dryer, All Window Coverings, Garage Door Openers/remotes, central vac & accessories, Swimming pool equipment, Hot Tub Equipment




