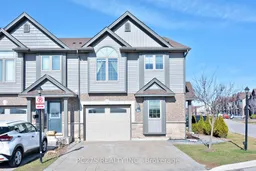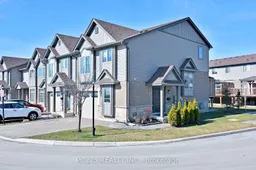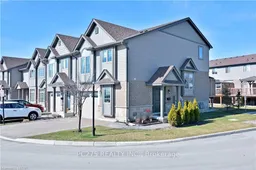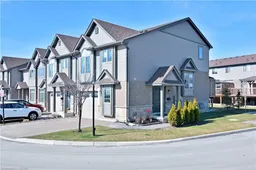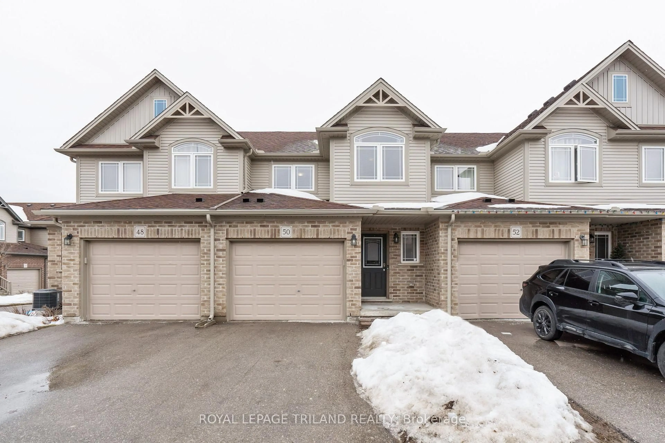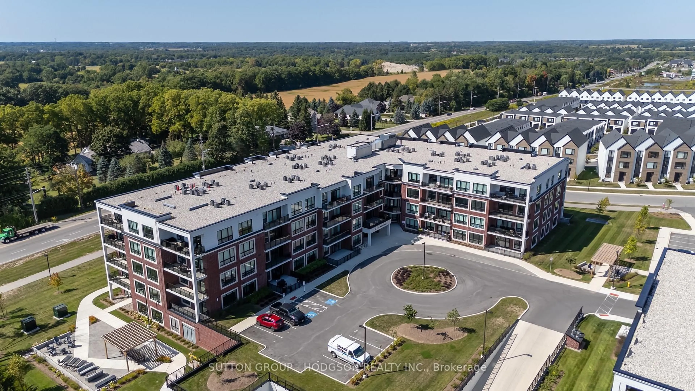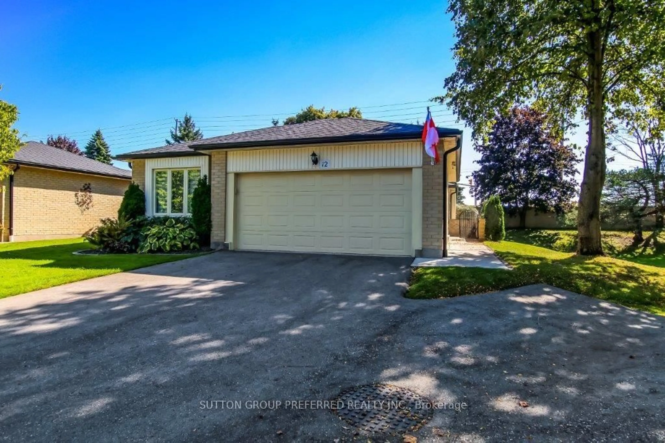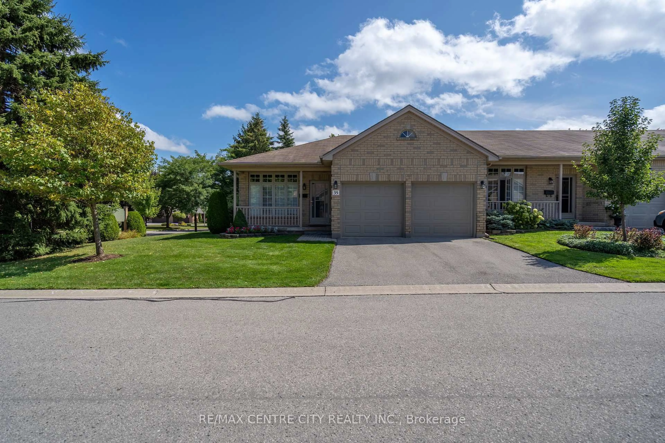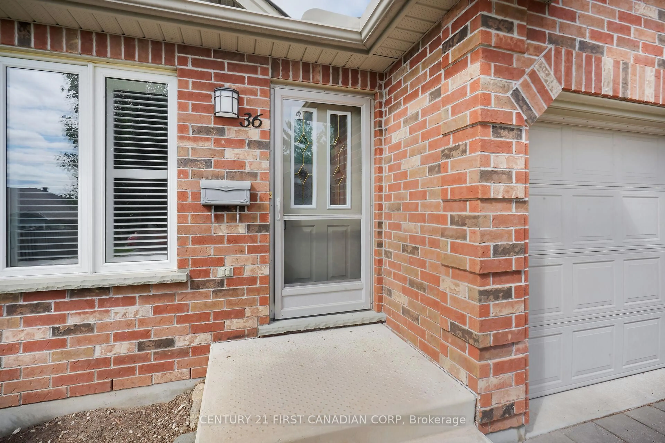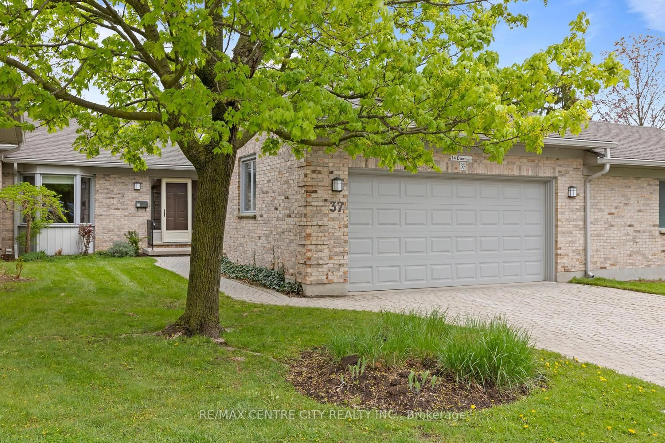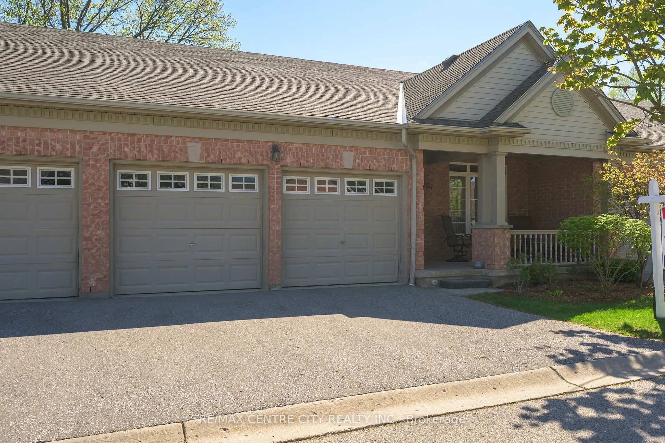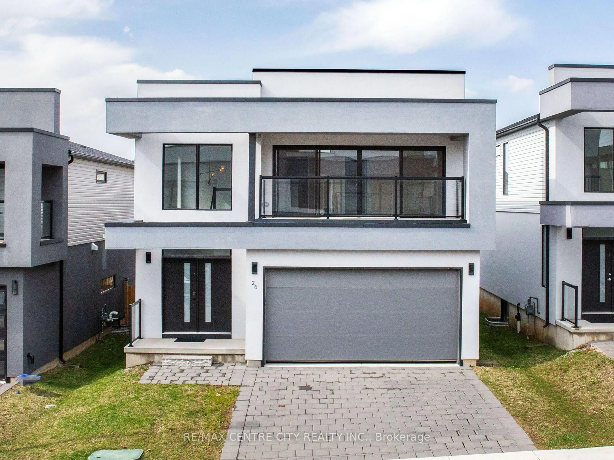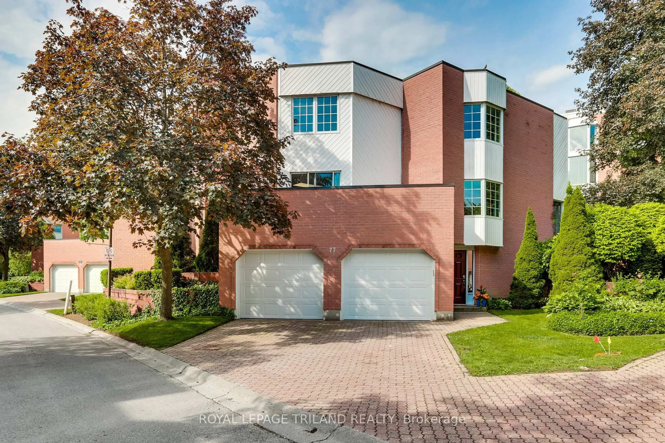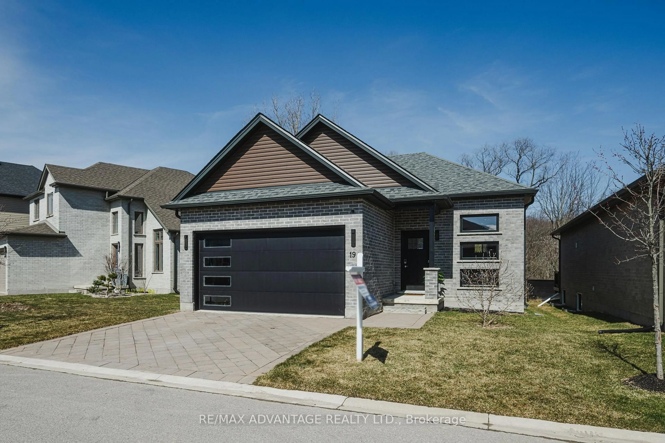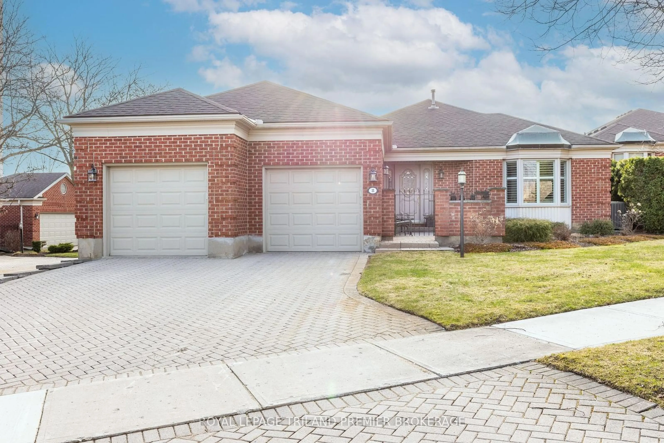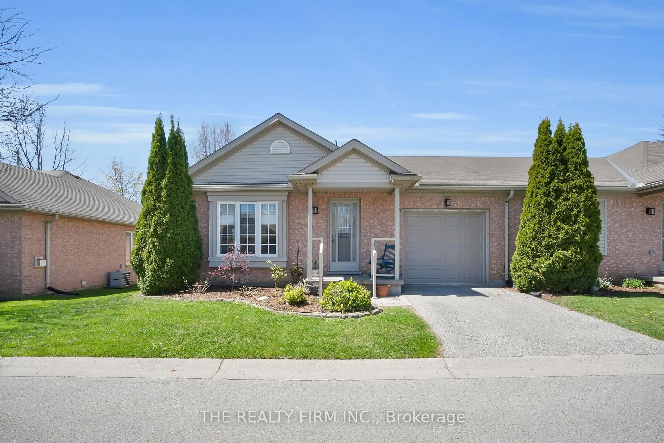Welcome to this exquisite end corner unit, thoughtfully designed and crafted by Rembrandt. With additional windows on both the main floor and lookout windows on the lower level, this residence boasts an abundance of natural light, creating an airy, spacious atmosphere throughout. The gracious foyer welcomes you with a closet, a stylish 2-piece bathroom, and convenient inside access to the garage. On the main level, the gourmet kitchen with a central island flows seamlessly into the bright dinette and elegant living room, offering an ideal space for both relaxation and entertaining. Step out onto the expansive deck, complete with a charming gazebo, perfect for outdoor gatherings. The first upstairs level features a well-appointed laundry area leading to the luxurious primary bedroom, which offers dual double closets and a spa-like ensuite bathroom with a glass-door shower. The uppermost level includes two additional generously-sized bedrooms, two linen closets, and a full bathroom with a deep soaking tub. The lower level features an spacious family room framed by lookout windows, creating an inviting ambiance. This level also provides ample additional storage and a separate utility room. The property includes a single-car garage with space for two vehicles on the stone-paved driveway, while visitor parking is conveniently located just around the corner. This meticulously maintained community, with its low condo fees, presents an exceptional opportunity to live in South London, mere moments from upscale amenities, top-tier schools, and major highways. Move in and experience elevated living at its finest.
Inclusions: Dishwasher, dryer, refrigerator, stove, washer, window coverings
