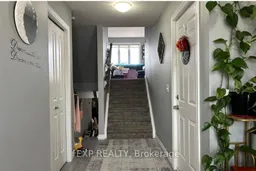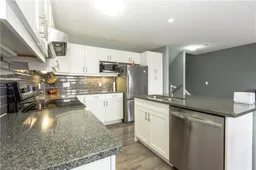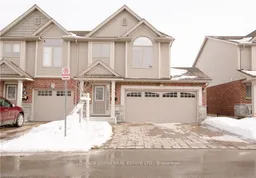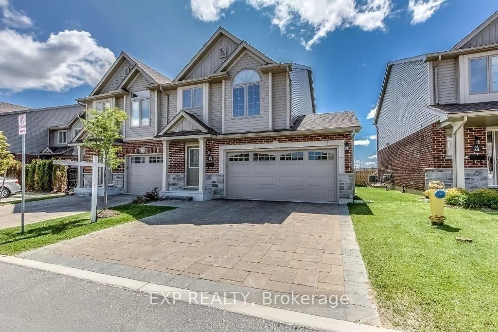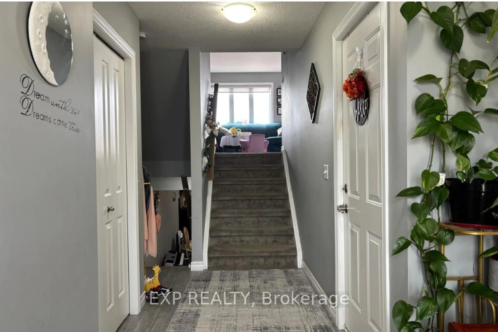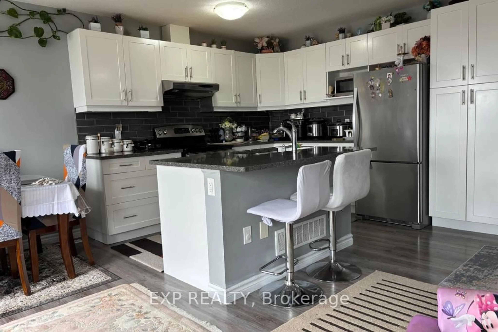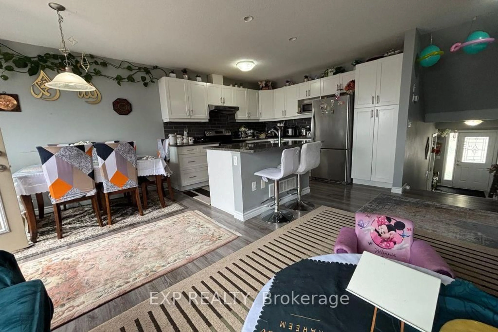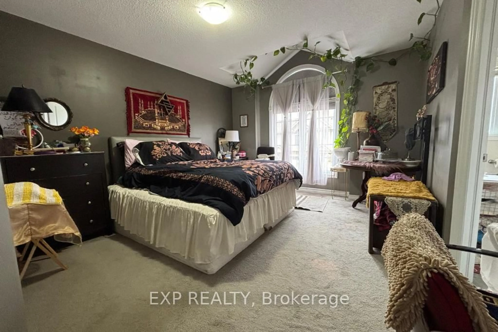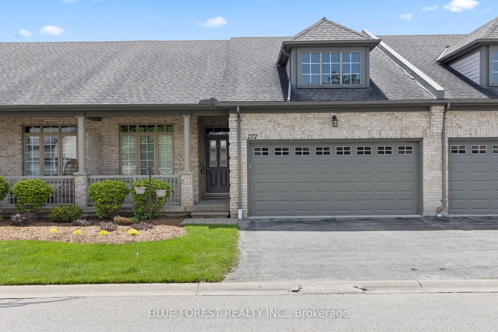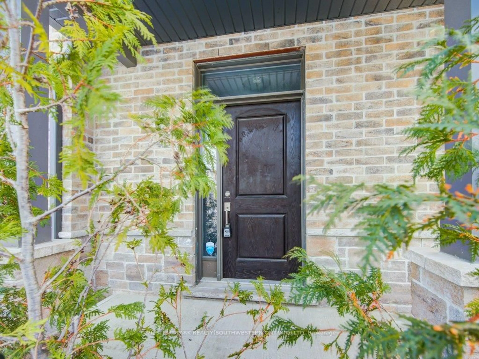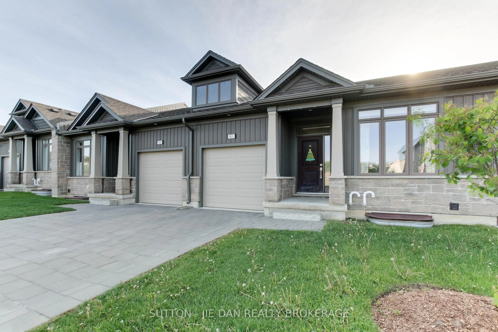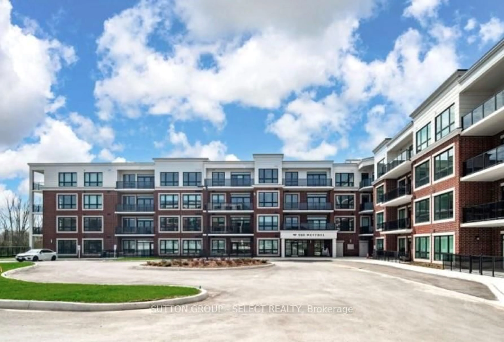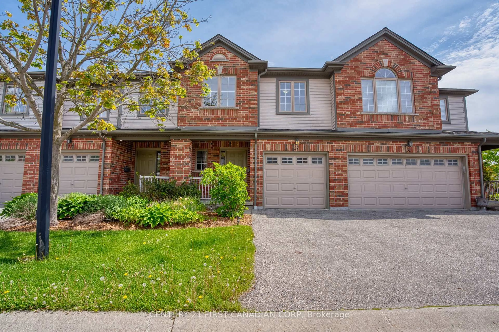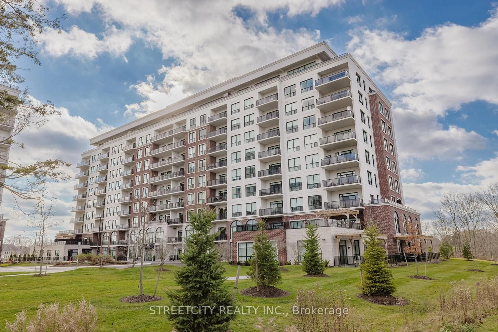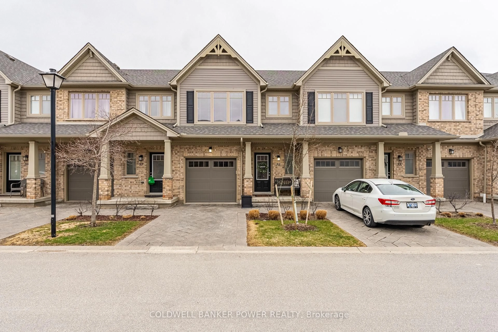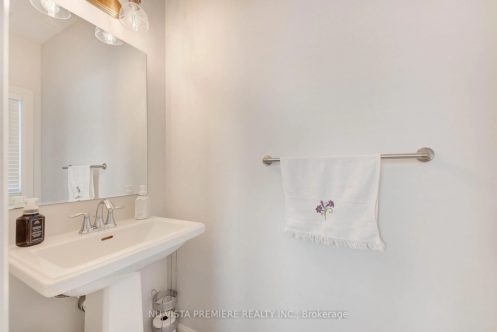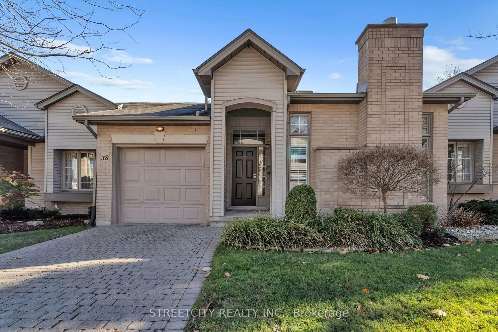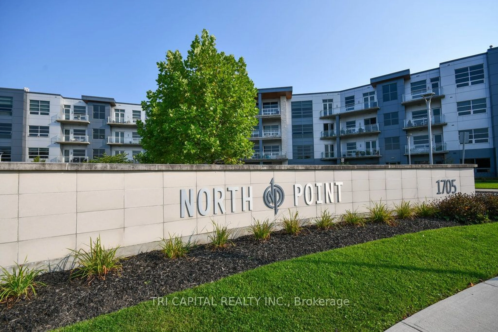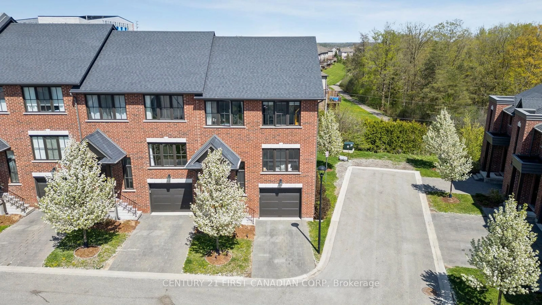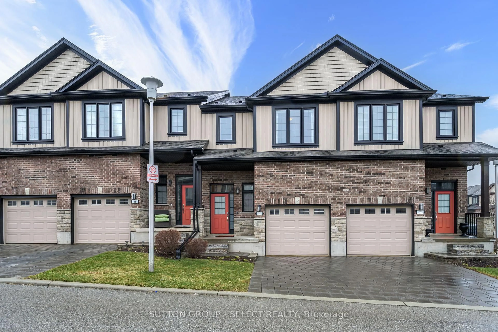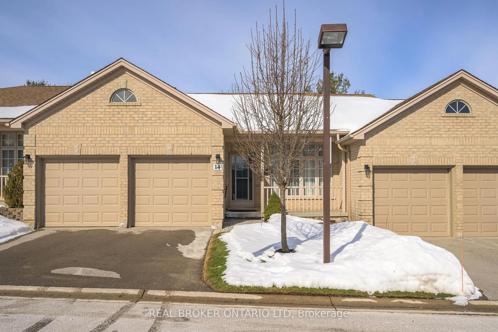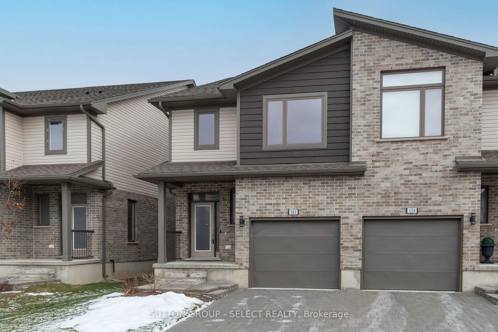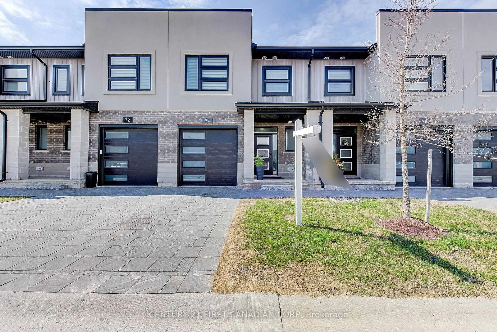3399 Castle Rock Pl #26, London South, Ontario N6J 2H2
Contact us about this property
Highlights
Estimated ValueThis is the price Wahi expects this property to sell for.
The calculation is powered by our Instant Home Value Estimate, which uses current market and property price trends to estimate your home’s value with a 90% accuracy rate.Not available
Price/Sqft$415/sqft
Est. Mortgage$2,663/mo
Tax Amount (2025)$4,145/yr
Maintenance fees$299/mo
Days On Market9 days
Total Days On MarketWahi shows you the total number of days a property has been on market, including days it's been off market then re-listed, as long as it's within 30 days of being off market.52 days
Description
This stunning 3-bedroom, 3-bathroom end-unit home features contemporary finishes and a spacious, open-concept main floor, thoughtfully designed to offer ample space for your lifestyle. A large foyer welcomes you into the home, providing convenient access to the 2-car garage. The modern kitchen boasts a tile backsplash, quartz countertops, a large center island with an eating bar, upgraded cabinets with pot & pan drawers, and a high-end stainless steel range hood. The kitchen flows seamlessly into the spacious dining and adjacent living area, all designed with a sleek, modern aesthetic. The oversized master bedroom includes a luxury 4-piece ensuite and an adjacent laundry area for added convenience. The upper level also features two additional generously sized bedrooms and a 3-piece bath. Enjoy privacy and natural light in this end unit, which also offers a double-wide, exclusive, non-shared driveway. Step outside to a massive 16ft. x 12ft. deck, perfect for entertaining. Located just minutes from shopping, the YMCA, and Highways 401/402, this home offers easy access to all essentials. Currently this home is being rented out to a wonderful family. Whether for personal use or as an investment, this home is perfect for any lifestyle.
Property Details
Interior
Features
Main Floor
Living
5.41 x 3.47Laminate / Combined W/Dining / O/Looks Backyard
Kitchen
3.35 x 2.0Stainless Steel Appl / Centre Island / Pantry
Dining
2.74 x 2.0Laminate / Combined W/Living / O/Looks Backyard
Exterior
Features
Parking
Garage spaces 2
Garage type Built-In
Other parking spaces 2
Total parking spaces 4
Condo Details
Inclusions
Property History
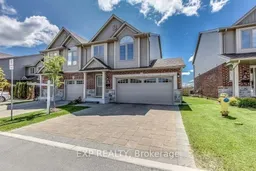 10
10