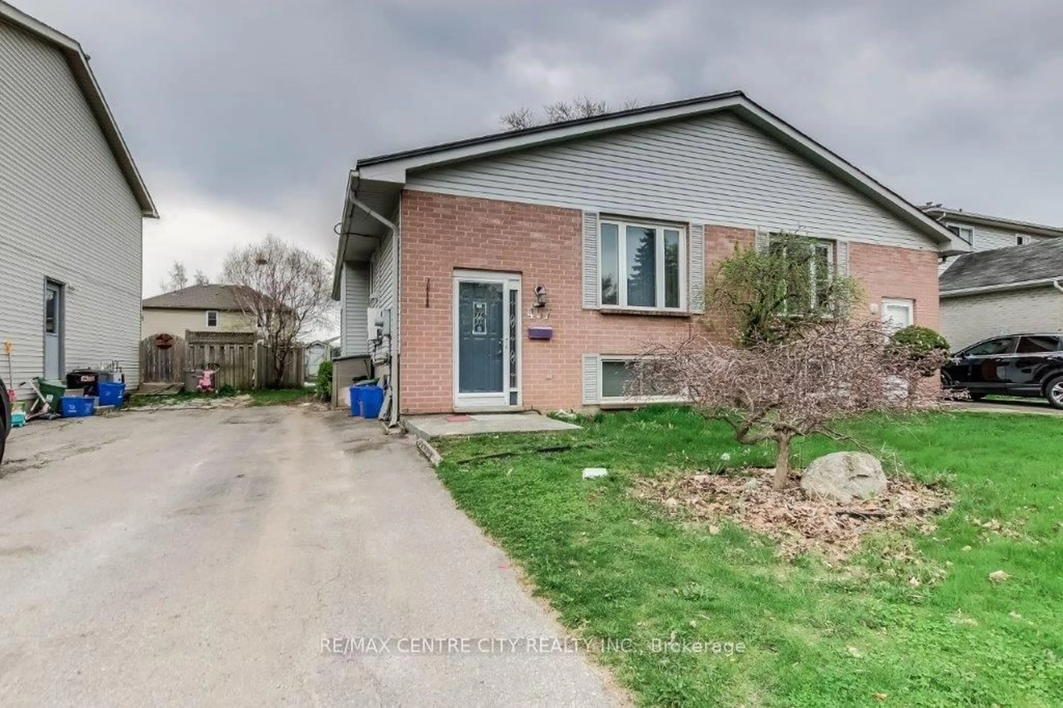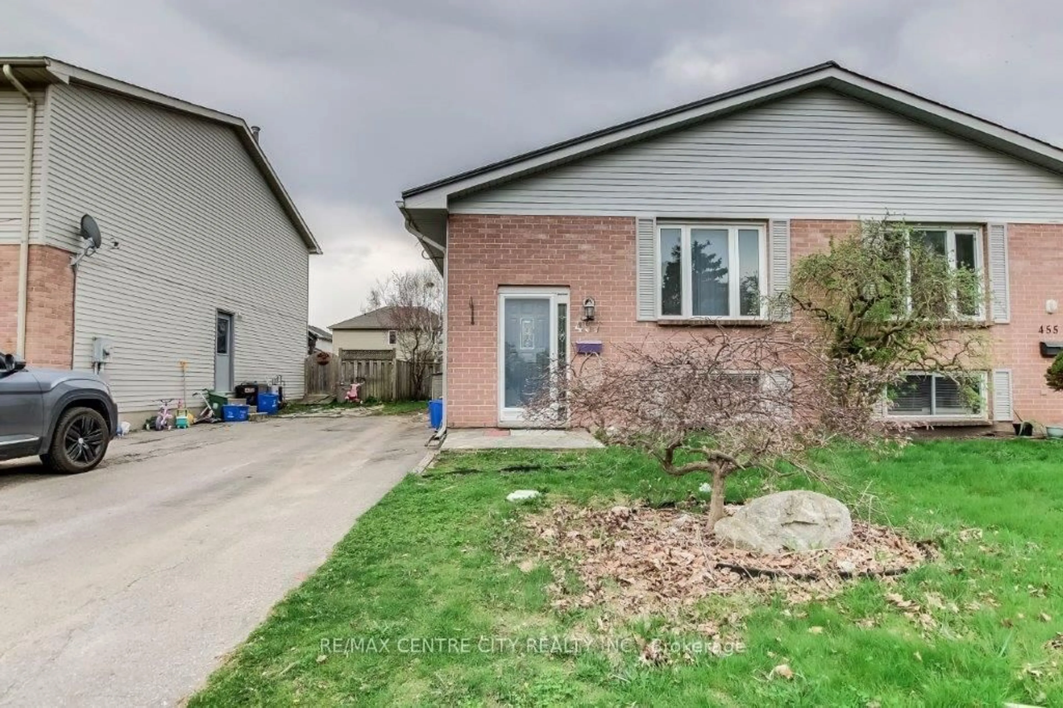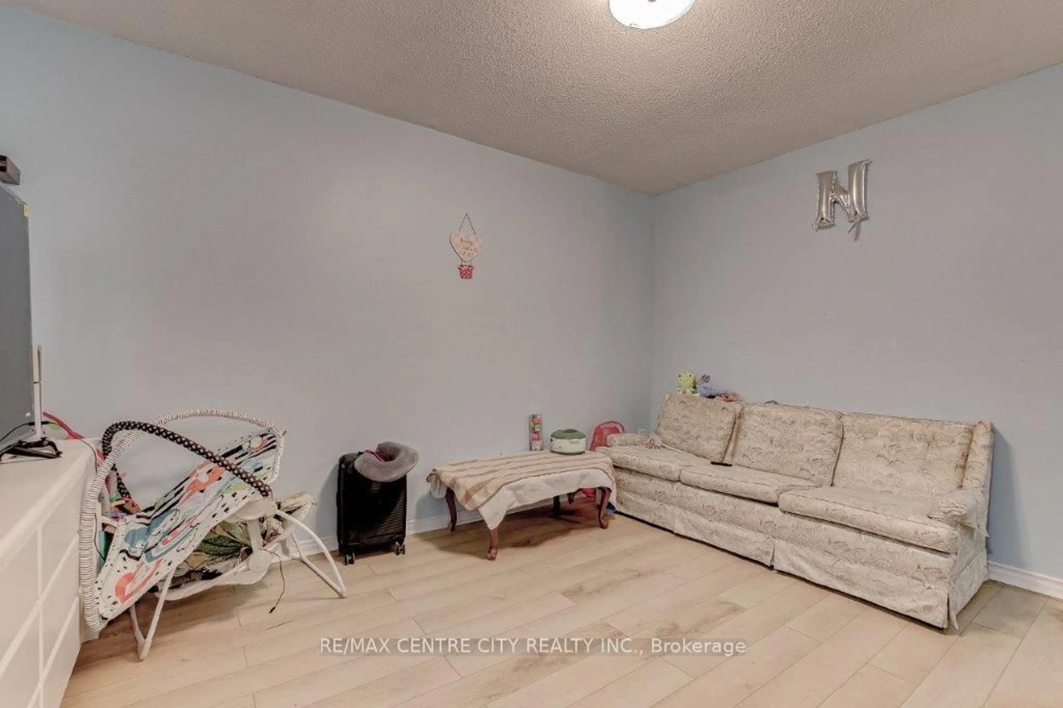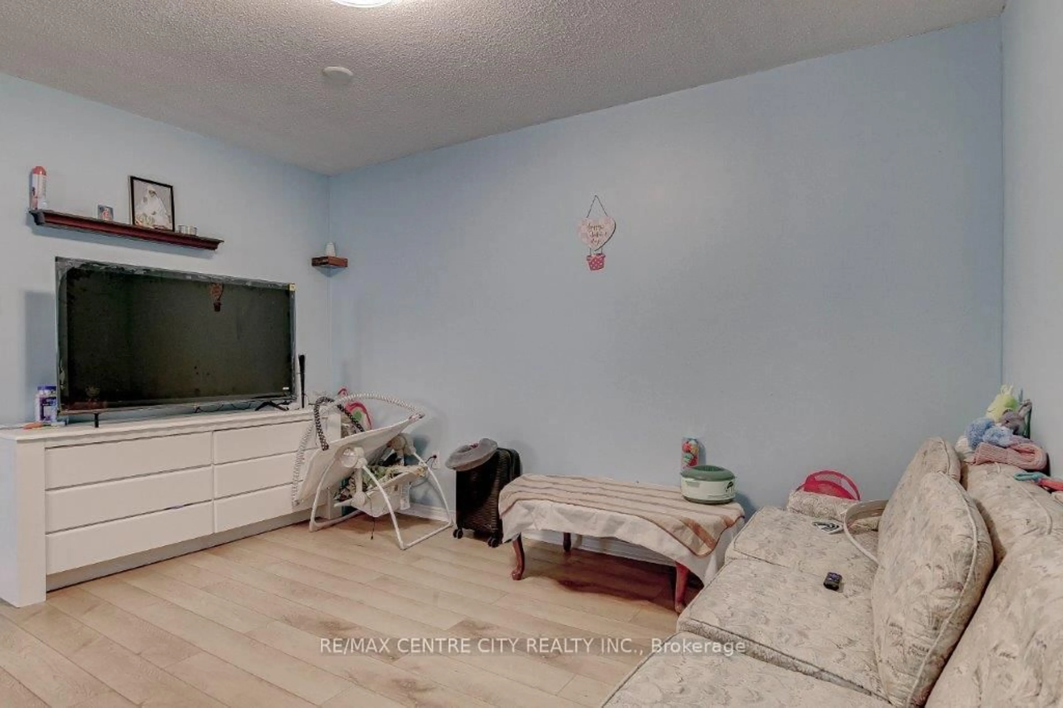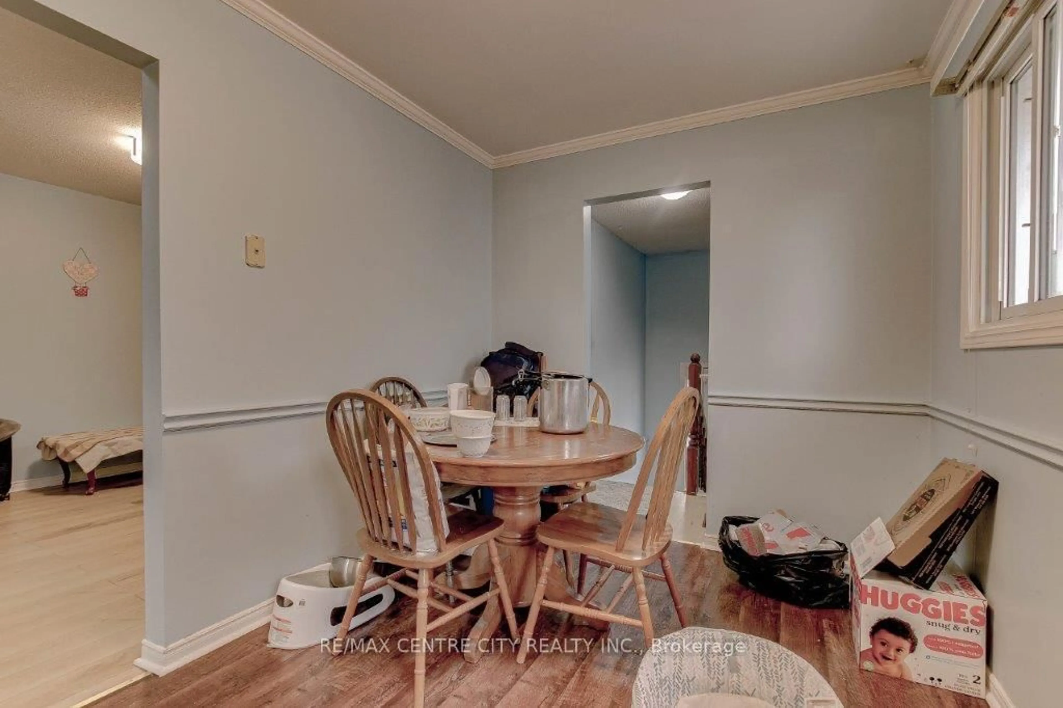457 ADMIRAL Dr, London East, Ontario N5V 1J3
Contact us about this property
Highlights
Estimated ValueThis is the price Wahi expects this property to sell for.
The calculation is powered by our Instant Home Value Estimate, which uses current market and property price trends to estimate your home’s value with a 90% accuracy rate.Not available
Price/Sqft$583/sqft
Est. Mortgage$2,143/mo
Tax Amount (2025)$2,659/yr
Days On Market13 days
Total Days On MarketWahi shows you the total number of days a property has been on market, including days it's been off market then re-listed, as long as it's within 30 days of being off market.54 days
Description
Beautiful Family Home With Rental Income,Wow! Great opportunity to purchase a semi-detached home featuring 3 bedrooms upstairs and a finished walkout basement with a separate entrance in a very convenient area of London. Argyle Mall, Fanshawe College, the highway, bus routes, parks, and other retail centers are nearby. Clark Road Secondary School and Bonaventure Public School are both within walking distance. There is a bus stop directly in front of the house! Four large, light-filled bedrooms, a complete bathroom, and a warm layout ideal for family life are all located on the main floor. The lower level includes a finished walkout basement with large windows, an additional bedroom, an office, a family room, a workshop, and a three-piece bathroom, making it perfect for multi-generational living or rental potential. The walkout opens into a completely fenced backyard with a patio, gazebo, and shed. First-time buyers will love the upstairs, and the walkout basement can be rented out for extra income! BONUS: By using NET metering with London Hydro, the METAL ROOF and solar panels on the roof lower your monthly hydro bills. Tenants are Month to Month & ok to Stay or leave Main Floor Rented For $2000 & $1450 Plus Utilities
Property Details
Interior
Features
Main Floor
Br
2.0 x 3.56Dining
3.64 x 2.7Bathroom
2.02 x 1.99Kitchen
2.14 x 5.9Exterior
Features
Parking
Garage spaces -
Garage type -
Total parking spaces 4
Property History
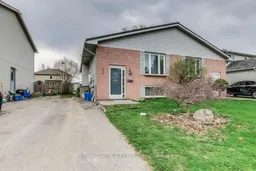 25
25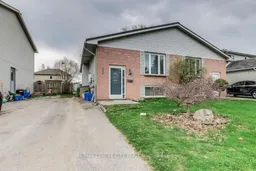
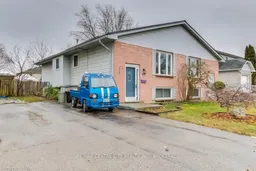
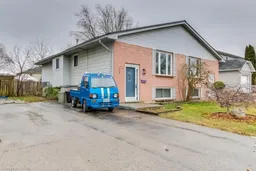
Get up to 0.5% cashback when you buy your dream home with Wahi Cashback

A new way to buy a home that puts cash back in your pocket.
- Our in-house Realtors do more deals and bring that negotiating power into your corner
- We leverage technology to get you more insights, move faster and simplify the process
- Our digital business model means we pass the savings onto you, with up to 0.5% cashback on the purchase of your home
