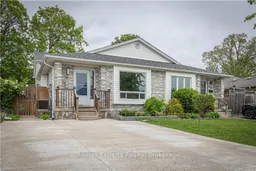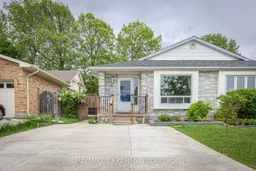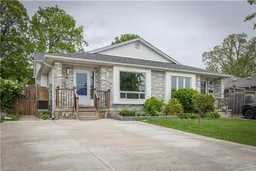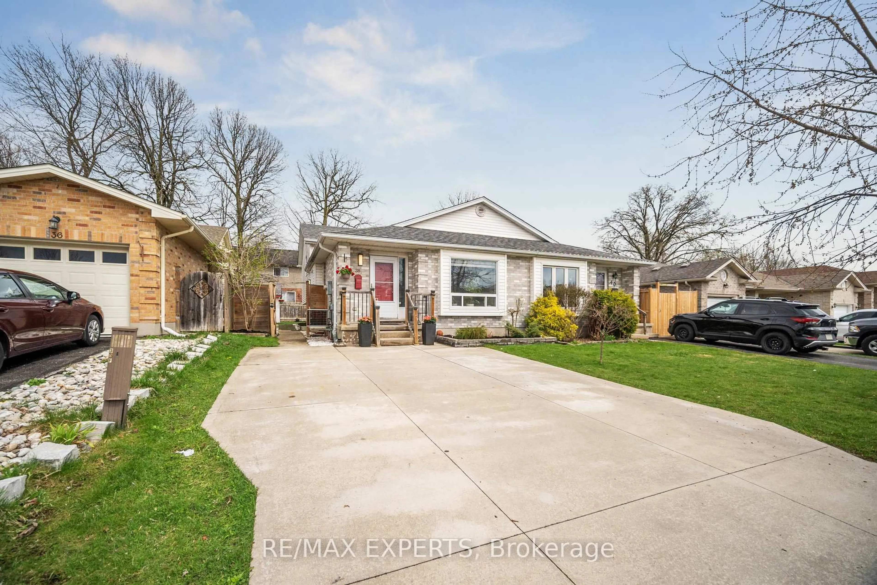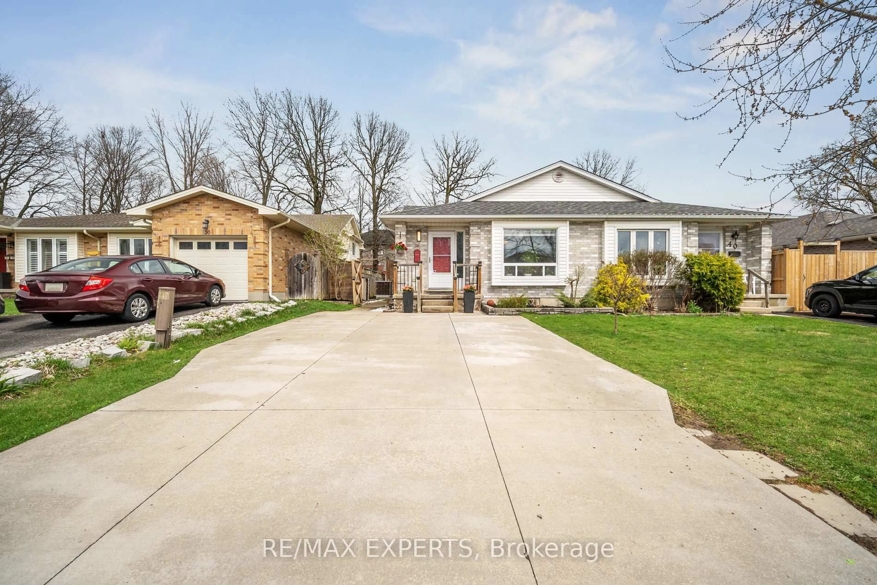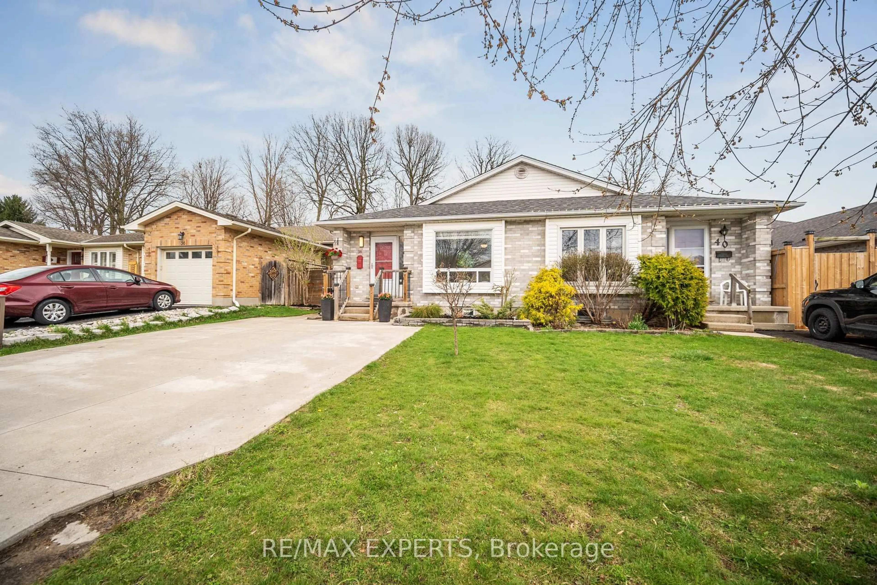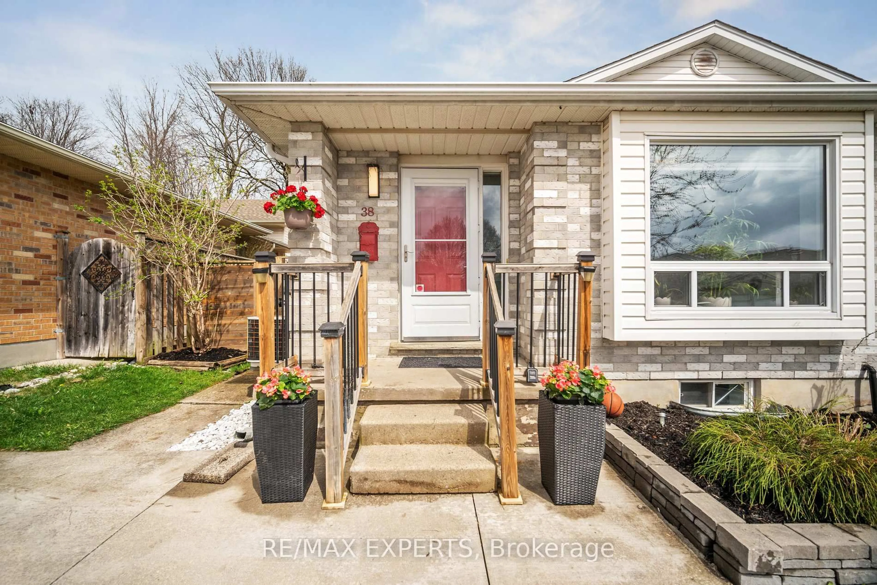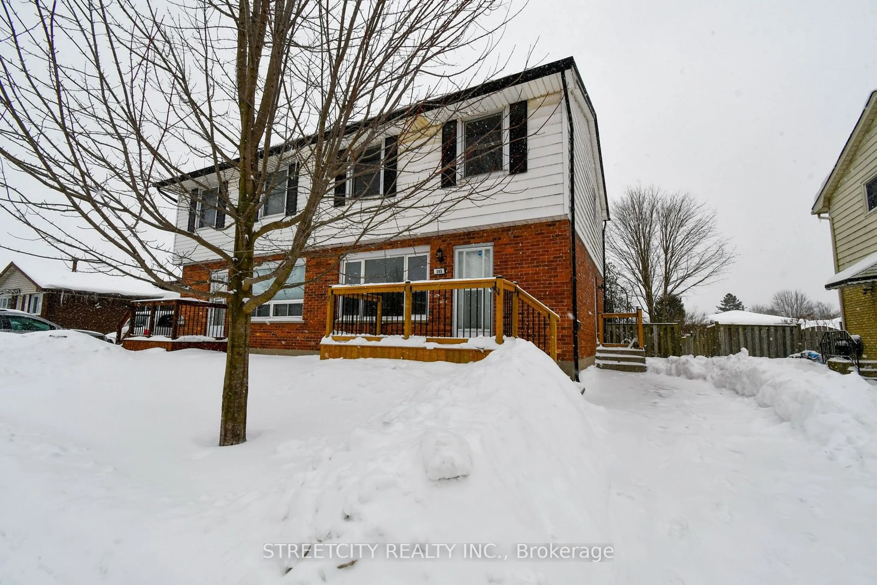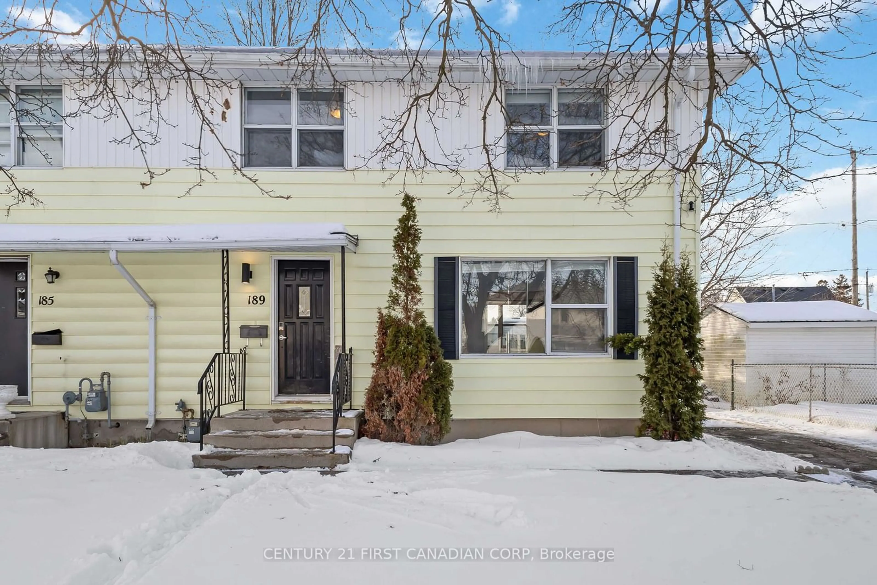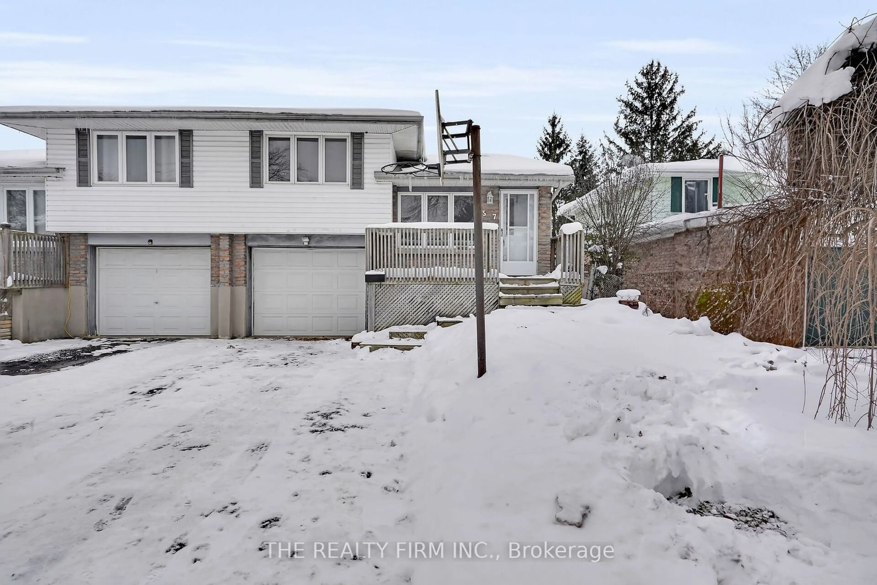38 Folkstone Crt, London East, Ontario N5V 4Y3
Contact us about this property
Highlights
Estimated valueThis is the price Wahi expects this property to sell for.
The calculation is powered by our Instant Home Value Estimate, which uses current market and property price trends to estimate your home’s value with a 90% accuracy rate.Not available
Price/Sqft$449/sqft
Monthly cost
Open Calculator

Curious about what homes are selling for in this area?
Get a report on comparable homes with helpful insights and trends.
*Based on last 30 days
Description
beautifully updated 3+1 bedroom, 2 bathroom home offers exceptional curb appeal and stylish modern updates throughout. As you enter, you are greeted by a bright, renovated kitchen featuring stainless steel appliances, a subway tile backsplash, and an abundance of cupboard space. At the back of the kitchen, you'll find the perfect spot for a breakfast bar setup, complete with built-in cabinetry for additional storage.Just around the corner, the open-concept living and dining area offers large windows and an abundance of natural light ideal for both relaxing and entertaining.Upstairs, youll find three spacious bedrooms and a shared 4-piece bathroom. The lower level has been transformed into a large recreation room, perfect for family gatherings or movie nights, and includes a second 4-piece bathroom for added convenience.A few more steps down, the partially finished basement features a generous den and a dedicated laundry area.This home is completely carpet-free and showcases modern paint colours, making it truly move-in ready.Don't miss your chance to make this wonderful home yours!
Property Details
Interior
Features
Main Floor
Living
4.57 x 3.23Laminate
Dining
2.11 x 3.23Laminate
Kitchen
4.72 x 2.29Laminate
Exterior
Features
Parking
Garage spaces -
Garage type -
Total parking spaces 4
Property History
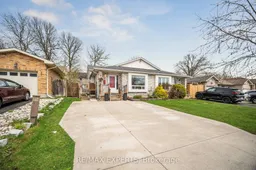 43
43