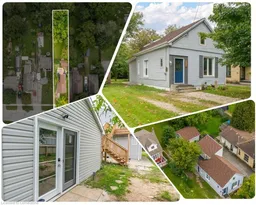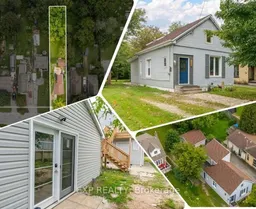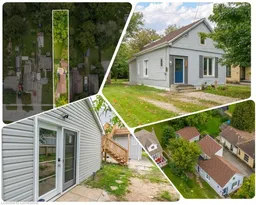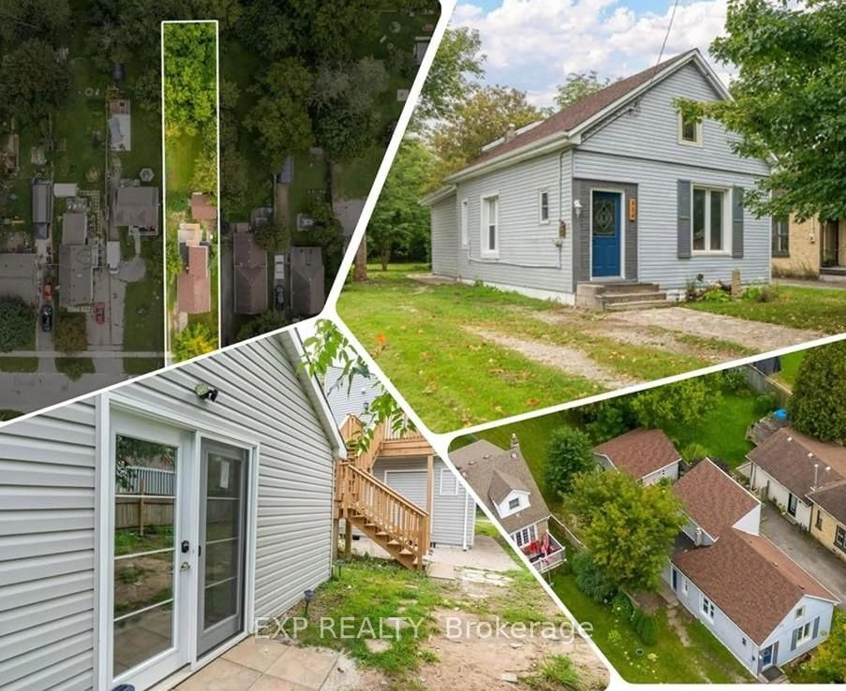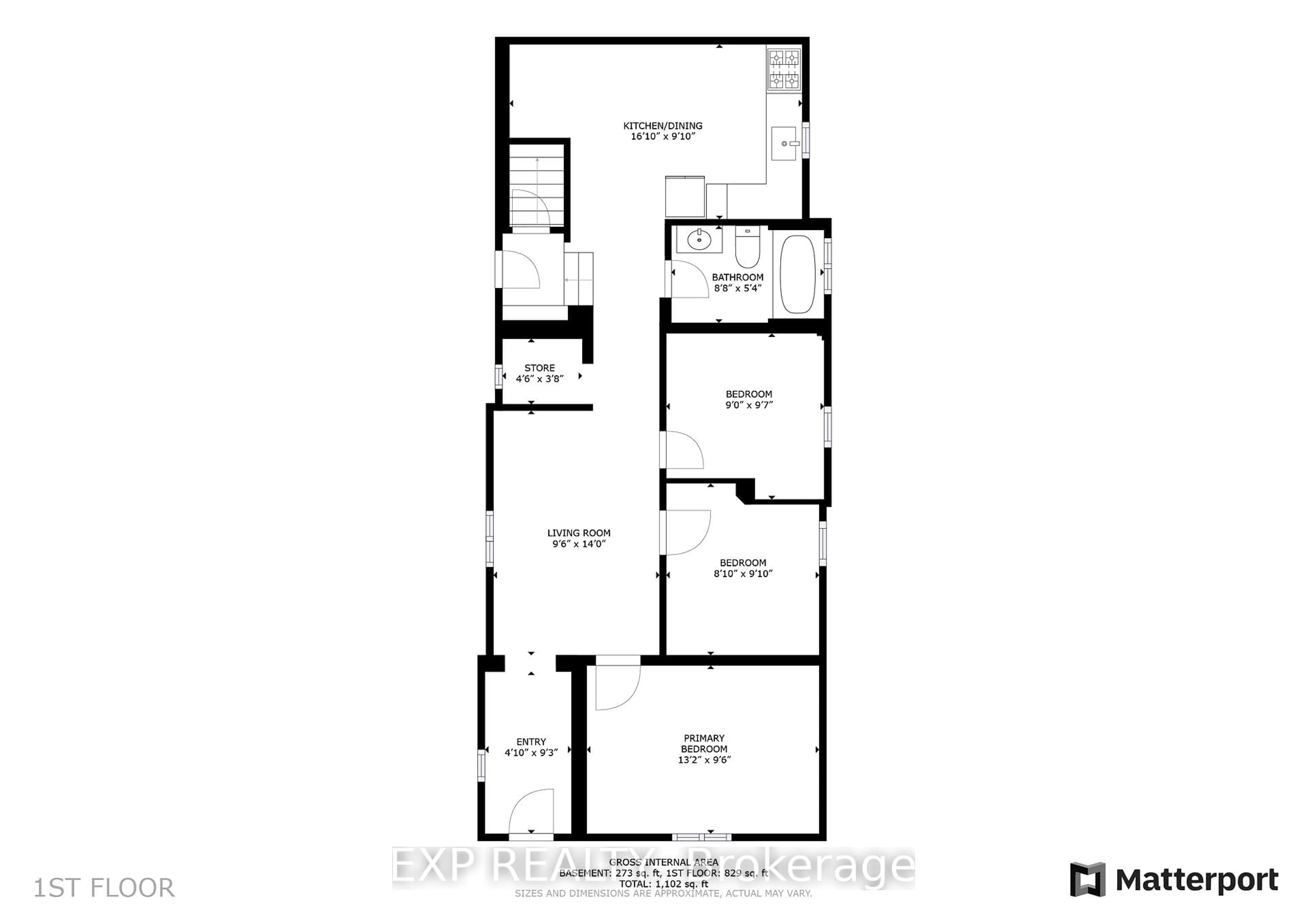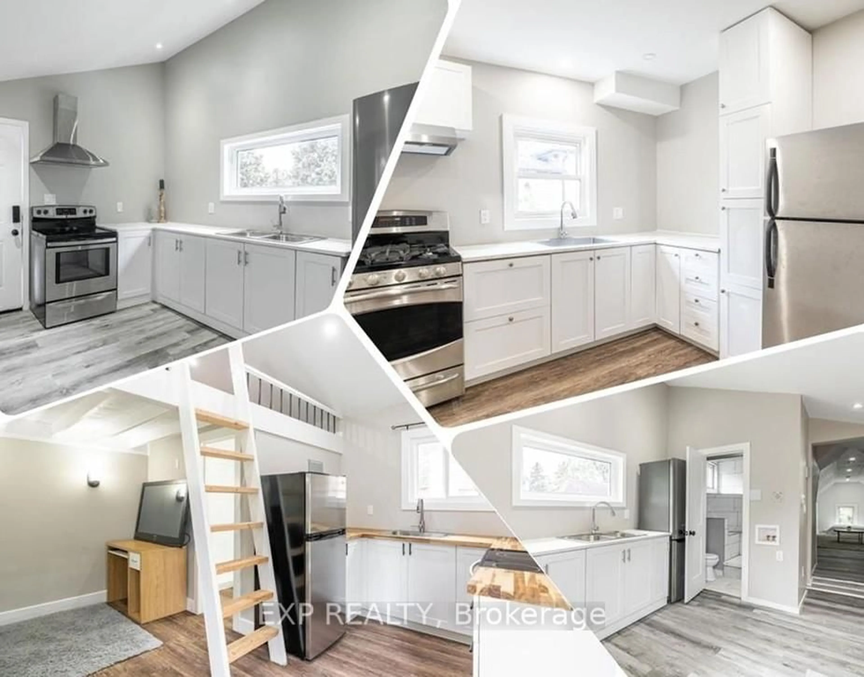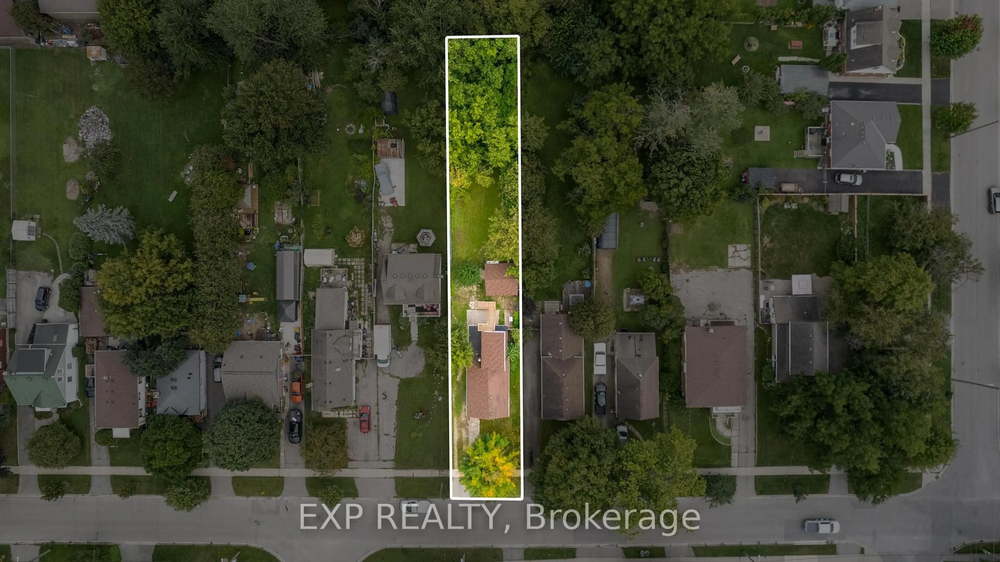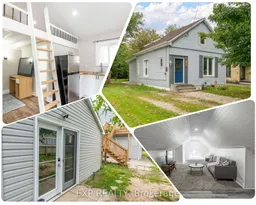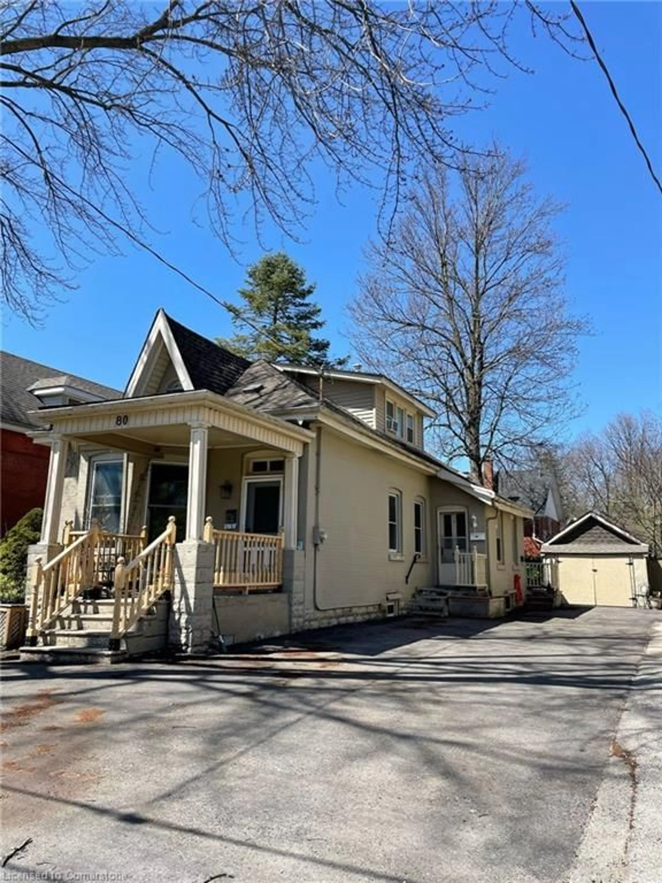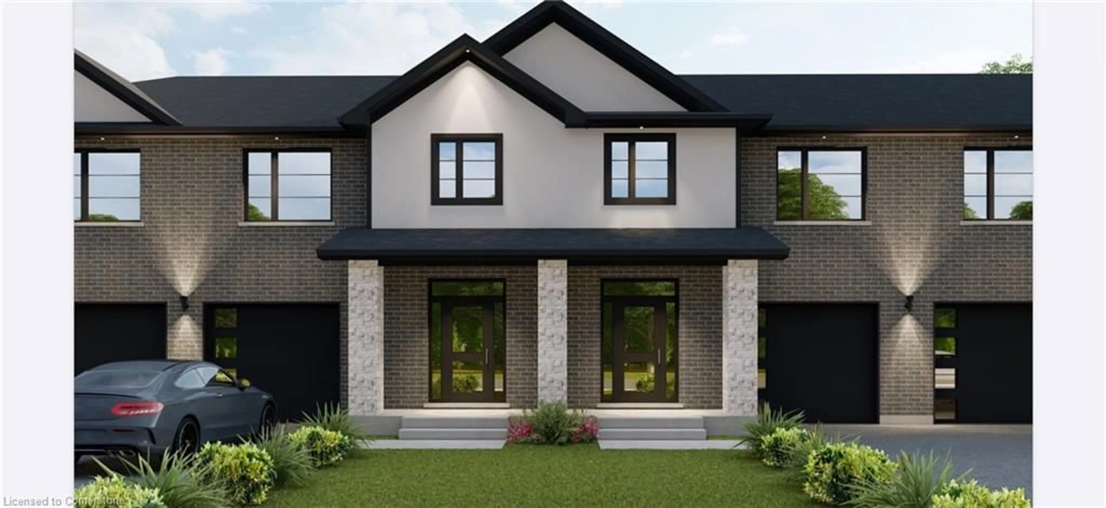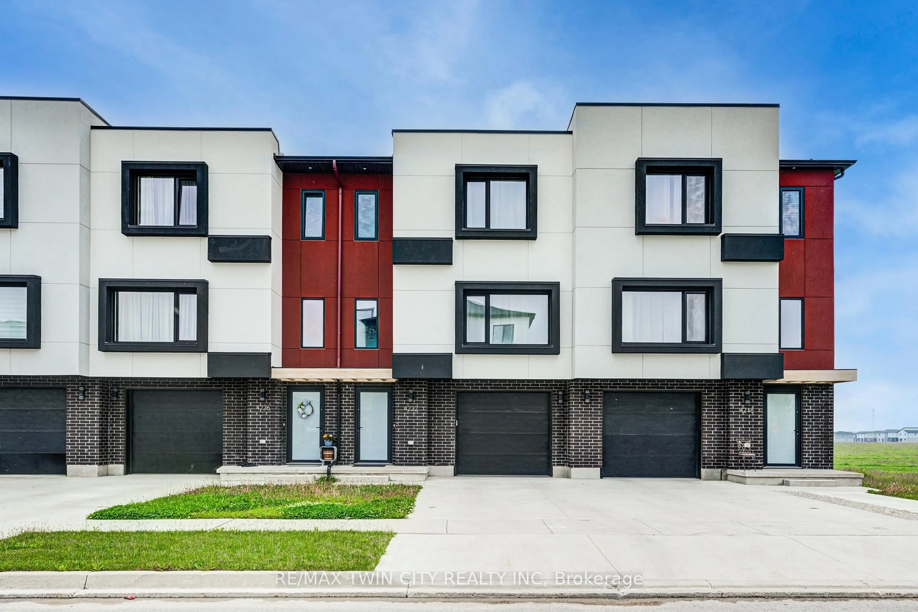354 Spruce St, London East, Ontario N5W 4N7
Contact us about this property
Highlights
Estimated valueThis is the price Wahi expects this property to sell for.
The calculation is powered by our Instant Home Value Estimate, which uses current market and property price trends to estimate your home’s value with a 90% accuracy rate.Not available
Price/Sqft$543/sqft
Monthly cost
Open Calculator

Curious about what homes are selling for in this area?
Get a report on comparable homes with helpful insights and trends.
+5
Properties sold*
$444K
Median sold price*
*Based on last 30 days
Description
On a beautiful quiet treed street, sits this newly renovated historic charmer multi-unit property; only a street over from the beautiful spacious Kiwanis park. The location is also good for transit access and proximity to all neccessary services. A perfect oppurtunity awaits a new homeowner for an ideal mortgage helper situation as the garden suite ADU unit that sits independent of the main structure duplex is set to be vacant for September 1st, 2025. The second story addition of a new upper legal unit was just completed with building permit in 2023. This is the perfect owner occupy mortgage helper, multi-generational home or turnkey investment property with nearly $64,000 in annual rent income currently. Top to bottom, nearly everything has been redone from new luxury vinyl plank floors throughout, new roofs, a new on demand high efficiency hot water heater system, new plumbing and electrical throughout, energy efficient windows, brand new kitchens (with gas stoves), brand new redone bathrooms with luxury tile, and stainless steel appliances. This is not one to miss, such a unique property with all these features rarely comes on the market. Presently the main level three bedroom unit is rented at $2399 a month (with new lease signed to existing tenants as of June 1st, 2025); the upper unit is rented at $1400 a month (effective as of March 15th, 2025) and the garden suite unit is currently rented at $1529 a month, however will be vacant as of September 1st, 2025 through natural turnover from a tenant that loved their time in this location. This property operating at a 8%+ Cap Rate at asking price!
Property Details
Interior
Features
Main Floor
Br
4.01 x 2.9Living
2.9 x 4.272nd Br
2.69 x 3.03rd Br
2.74 x 2.92Exterior
Features
Parking
Garage spaces -
Garage type -
Total parking spaces 3
Property History
