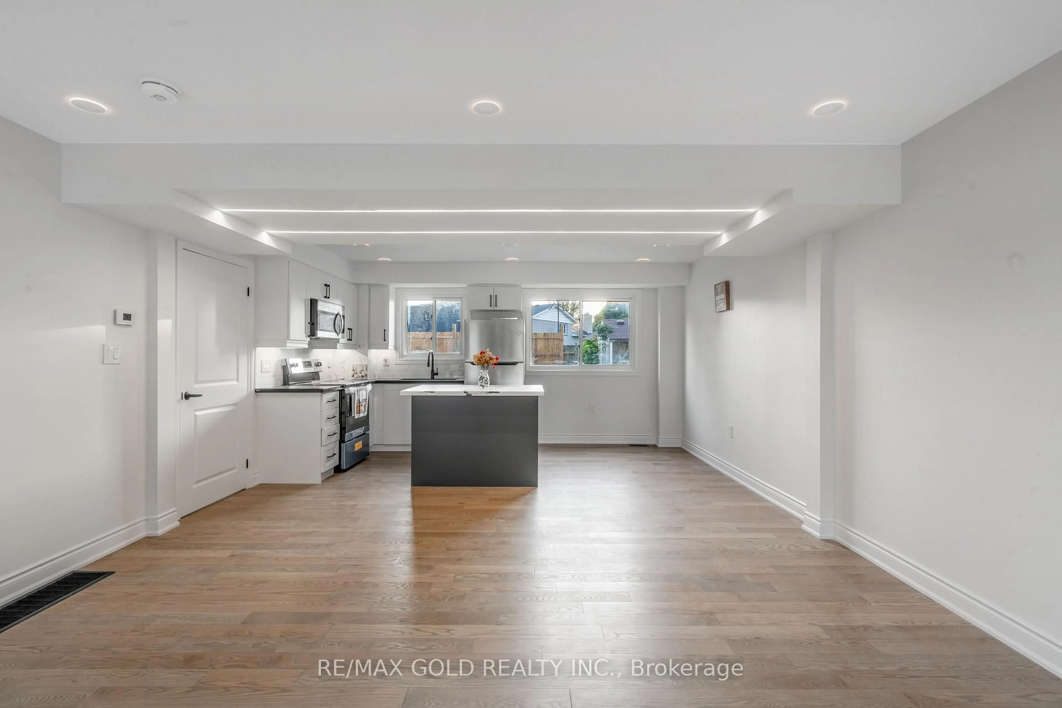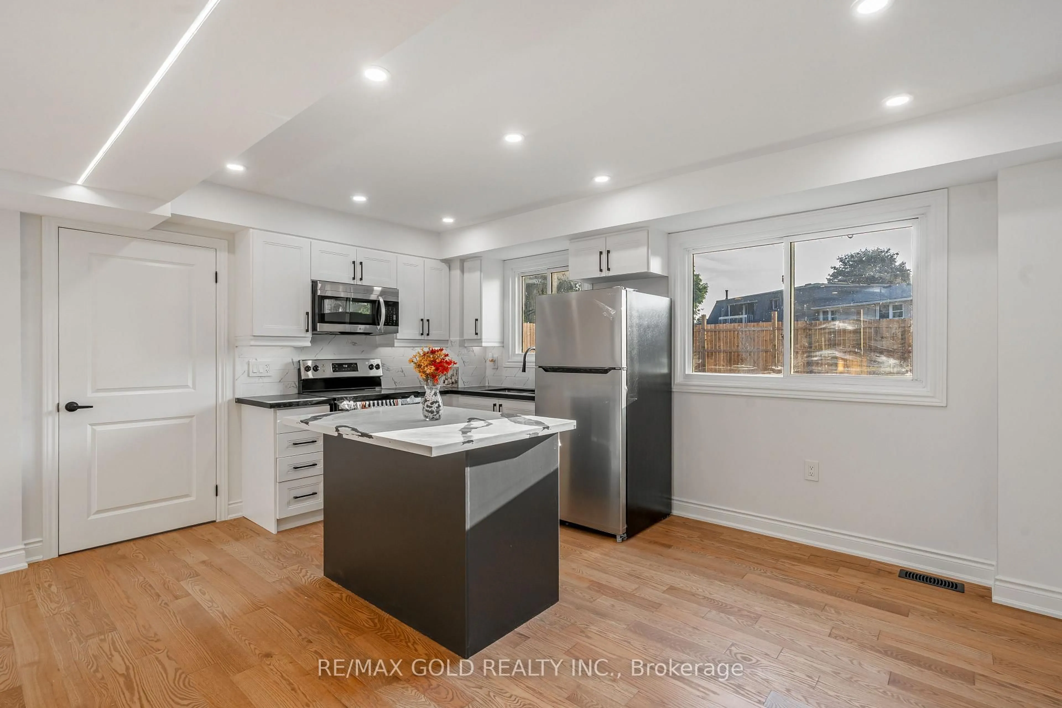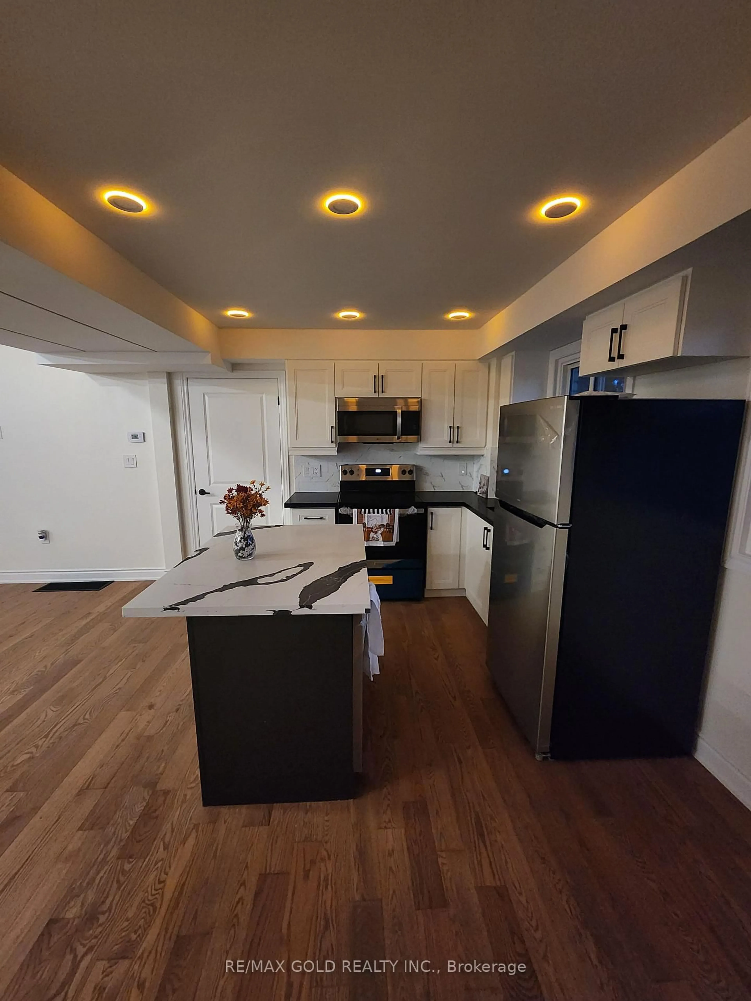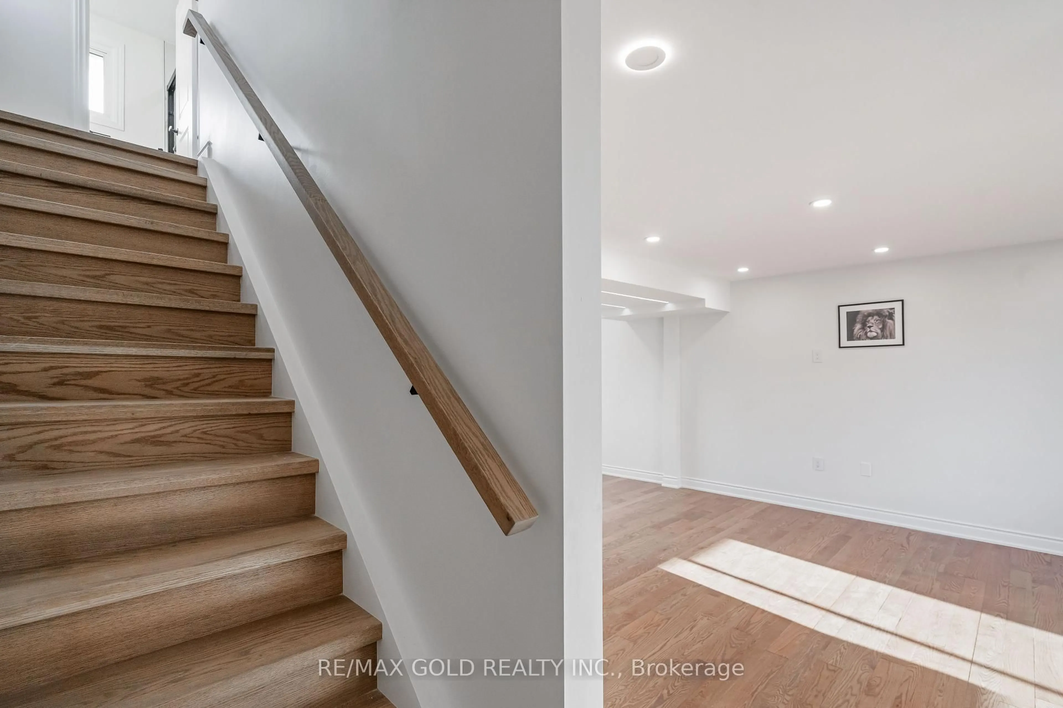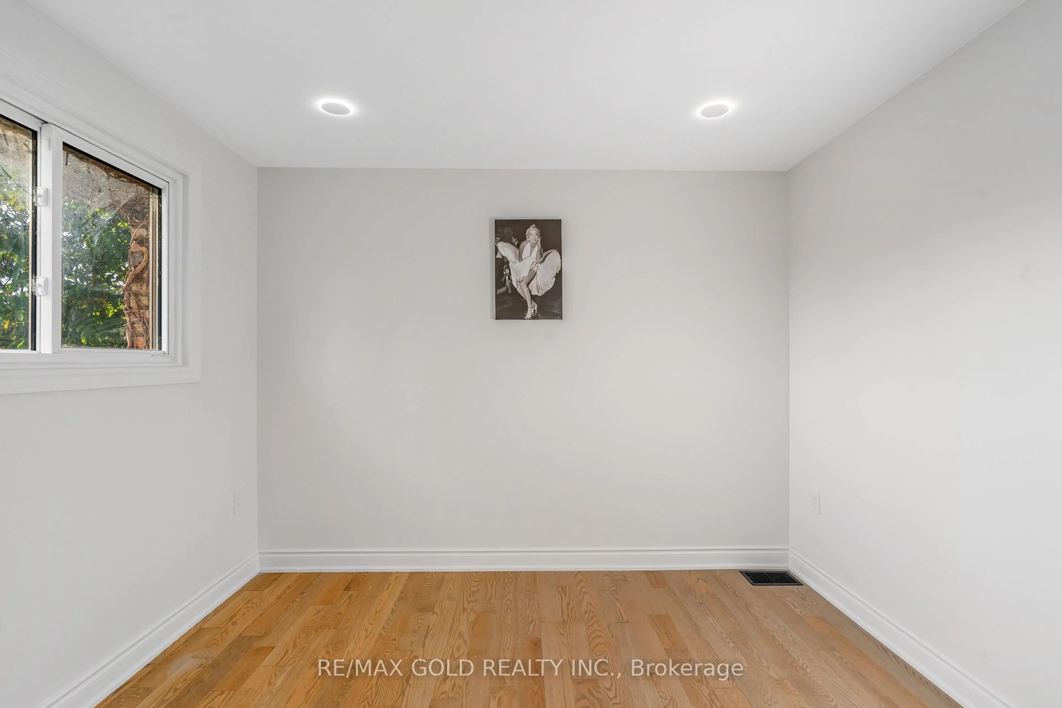316 Admiral Dr, London East, Ontario N5V 1J1
Contact us about this property
Highlights
Estimated valueThis is the price Wahi expects this property to sell for.
The calculation is powered by our Instant Home Value Estimate, which uses current market and property price trends to estimate your home’s value with a 90% accuracy rate.Not available
Price/Sqft$393/sqft
Monthly cost
Open Calculator

Curious about what homes are selling for in this area?
Get a report on comparable homes with helpful insights and trends.
+4
Properties sold*
$509K
Median sold price*
*Based on last 30 days
Description
Welcome to the Coziest & Immaculate Home in London. This stunning residence has been stripped down to the studs and completely rebuilt inside over the course of 10 meticulous months, with over $280,000 invested in premium upgrades. Every detail speaks of quality and craftsmanship. Step inside to discover everything brand new from electrical, insulation, and drywall to the recessed potlights with custom night-light settings that create an inviting, elevated ambiance. The main floor boasts rich hardwood floors, an open-concept layout, a brand new chefs dream kitchen with quartz counters, and stainless steel appliances, plus a stylish bay window bathing the space in natural light. The brand new 4-piece bathroom, modern interior doors, and new exterior lighting add to the homes fresh, contemporary feel. The strip lighting in the open concept layout make it ultra modern yet cozy and inviting. Upstairs, you'll find hardwood throughout, a brand new full bath, and bedrooms with recessed lighting and multi-setting night lights perfect for creating a warm, cozy retreat. Upstairs laundry will make the life easier for the home owners. The fully finished legal basement, approved by the City of London, offers 2 bright bedrooms with oversized windows, a wet bar adjacent to living area, recessed lighting, and a luxurious 4-piece bath ideal for extended family or guests. Space is left there for basement laundry as well. With a brand new owned HVAC system and owned water heater, this home offers peace of mind for years to come. From its flawless finishes to its next-level night lighting and premium design choices, this property isnt just a home its a statement of excellence and comfort. With Argyle Recreational centre, Nelson Park close by, you can have all the fun activities with your family. Nelson Public School, Clarke Road Secondary School, Catholic Elementary school make it a beehive for families with kids.
Property Details
Interior
Features
Bsmt Floor
Living
1.0 x 1.04th Br
3.35 x 3.055th Br
3.35 x 2.52Other
1.5 x 1.5Exterior
Features
Parking
Garage spaces -
Garage type -
Total parking spaces 3
Property History
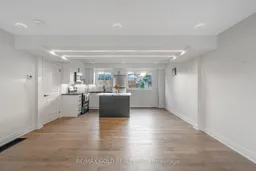 39
39