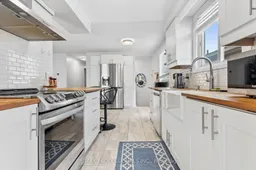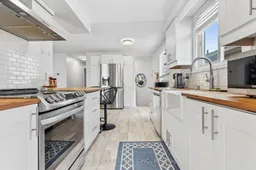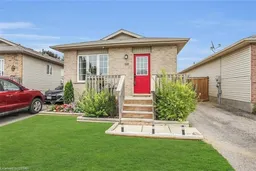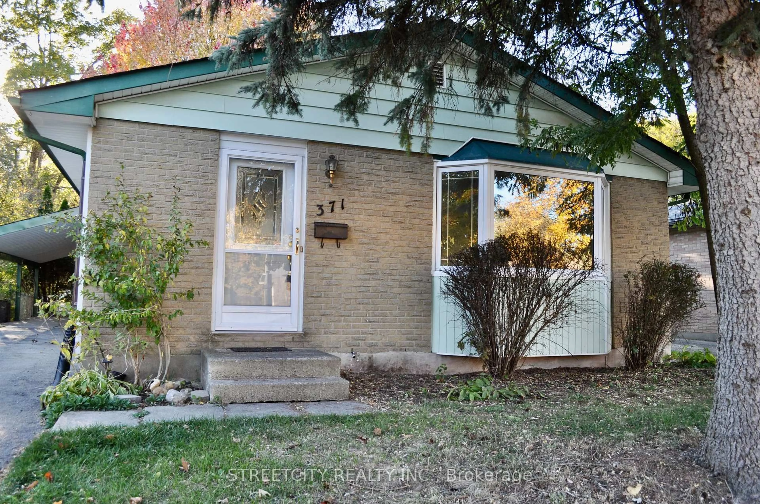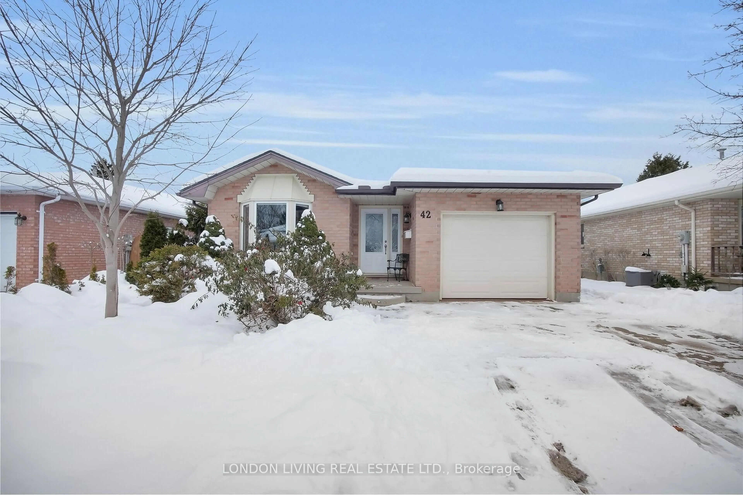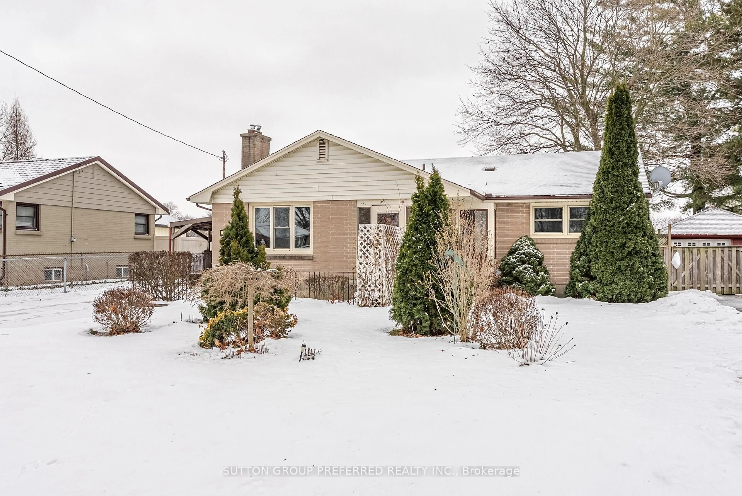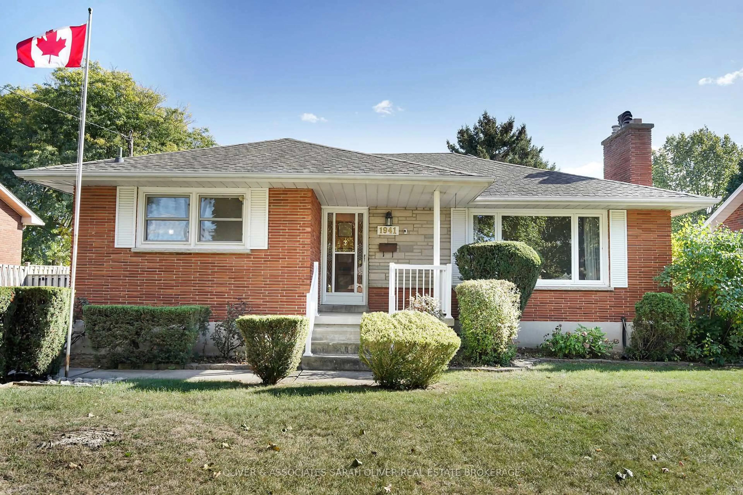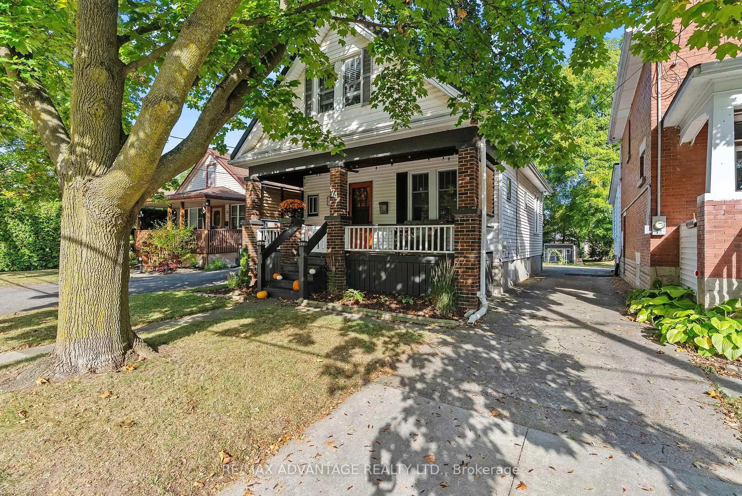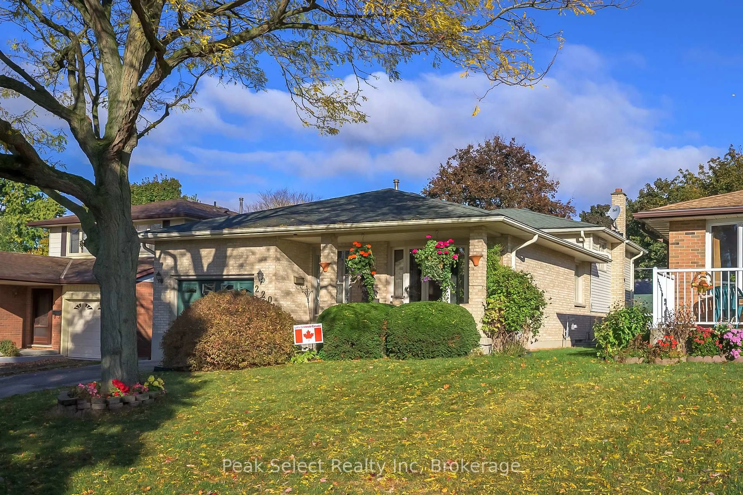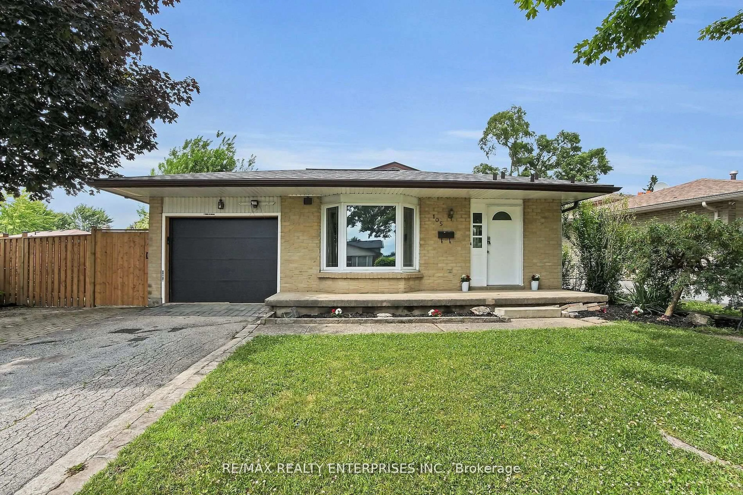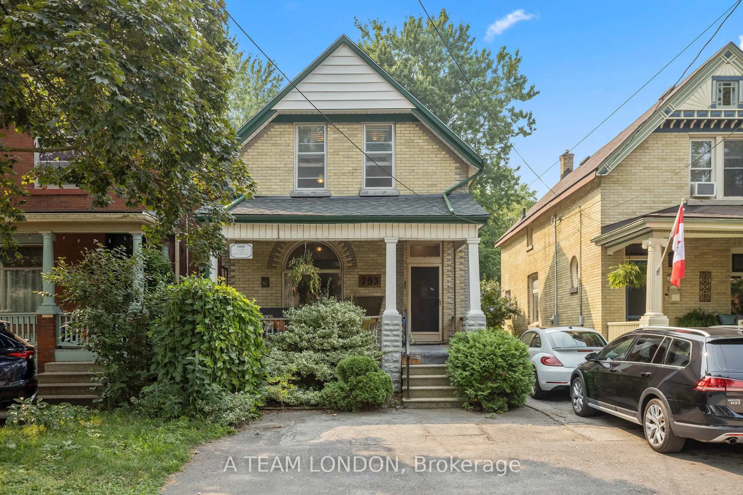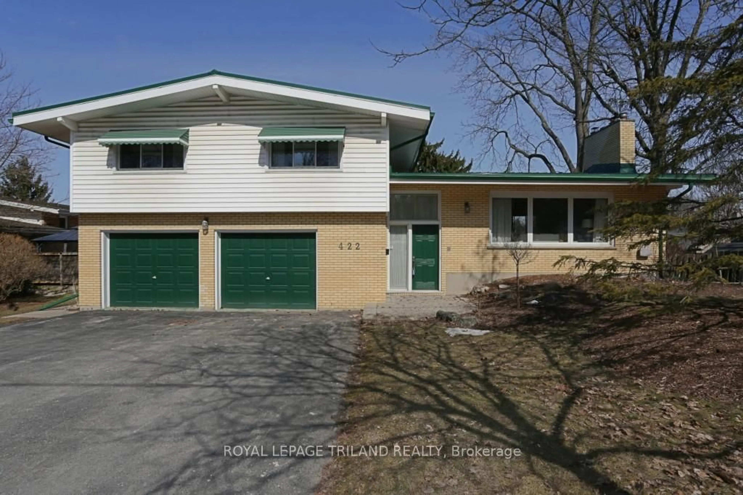Welcome to a spacious single-story living experience in a coveted location. This move-in ready home boasts a large kitchen with modern wood countertops, ample cabinets, a deep ceramic sink, and stainless steel appliances. The sun-filled living and dining area features a fireplace with a stylish stone accent wall, creating a contemporary ambiance. The main floor is adorned with laminated flooring and a sizable four-piece bathroom.The primary bedroom offers a vast walk-in closet and a large window overlooking the private backyard, while two other generously sized bedrooms provide additional comfort. The high-ceiling basement presents ample space for various activities, whether it be work, play, or the potential for an income suite. With a spacious three-piece bathroom, a convenient work station, a kitchenette setup, cold storage room, ample closet space, and laminated flooring throughout, the basement serves as an attractive living area.The side entrance allows for easy access to the landscaped fenced backyard, which features a large deck and a fire pit gathering area, perfect for entertaining family and friends. Additionally, a spacious shed provides storage for all your outdoor tools.This home is conveniently located just minutes away from schools, shopping centers, and major stores, with easy access to the 401 highway.
Inclusions: SS Fridge, SS Stove, SS Built-In Dishwasher. Washer & Dryer. All Electrical Light Fixtures. All Window Coverings.
