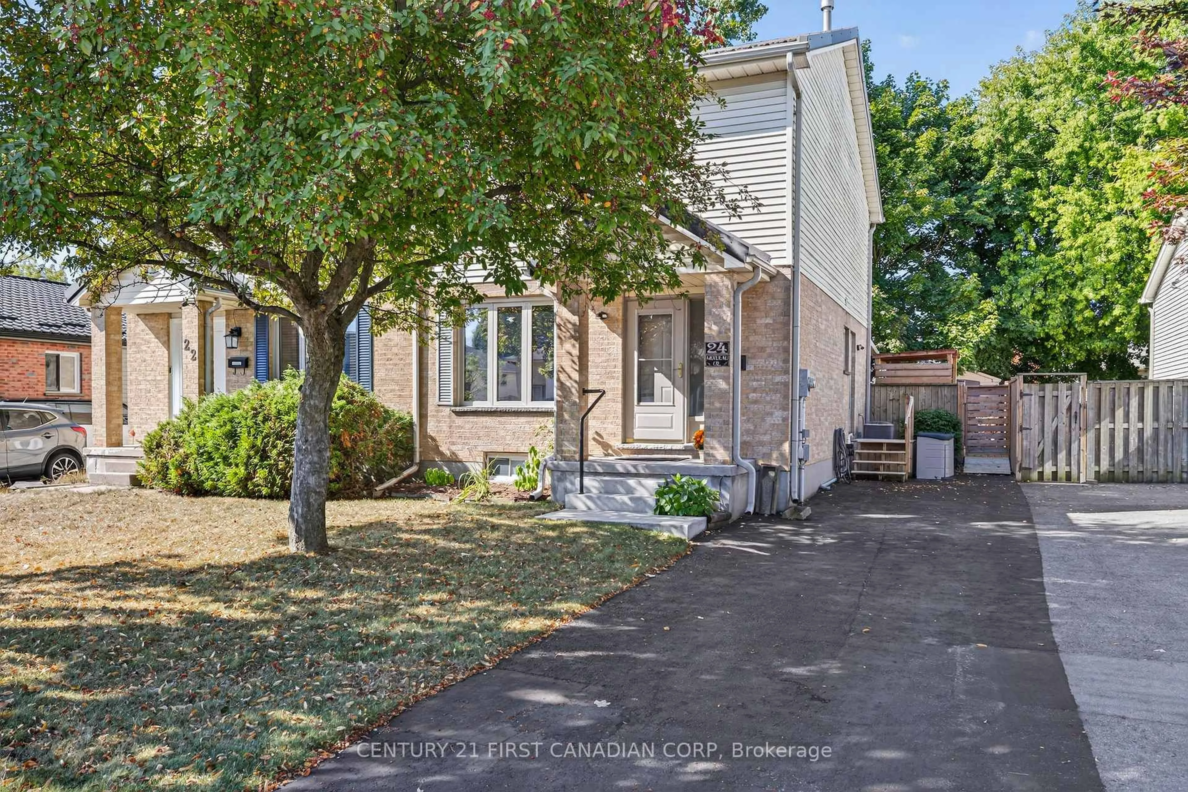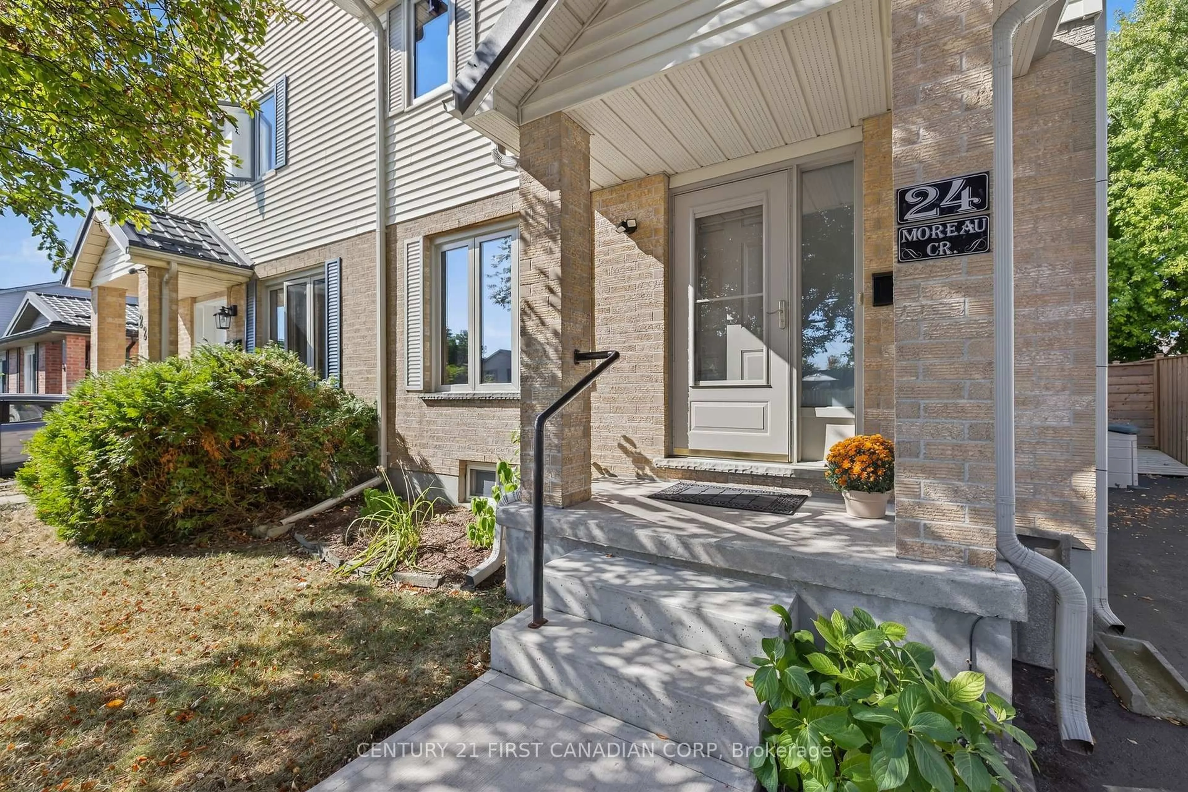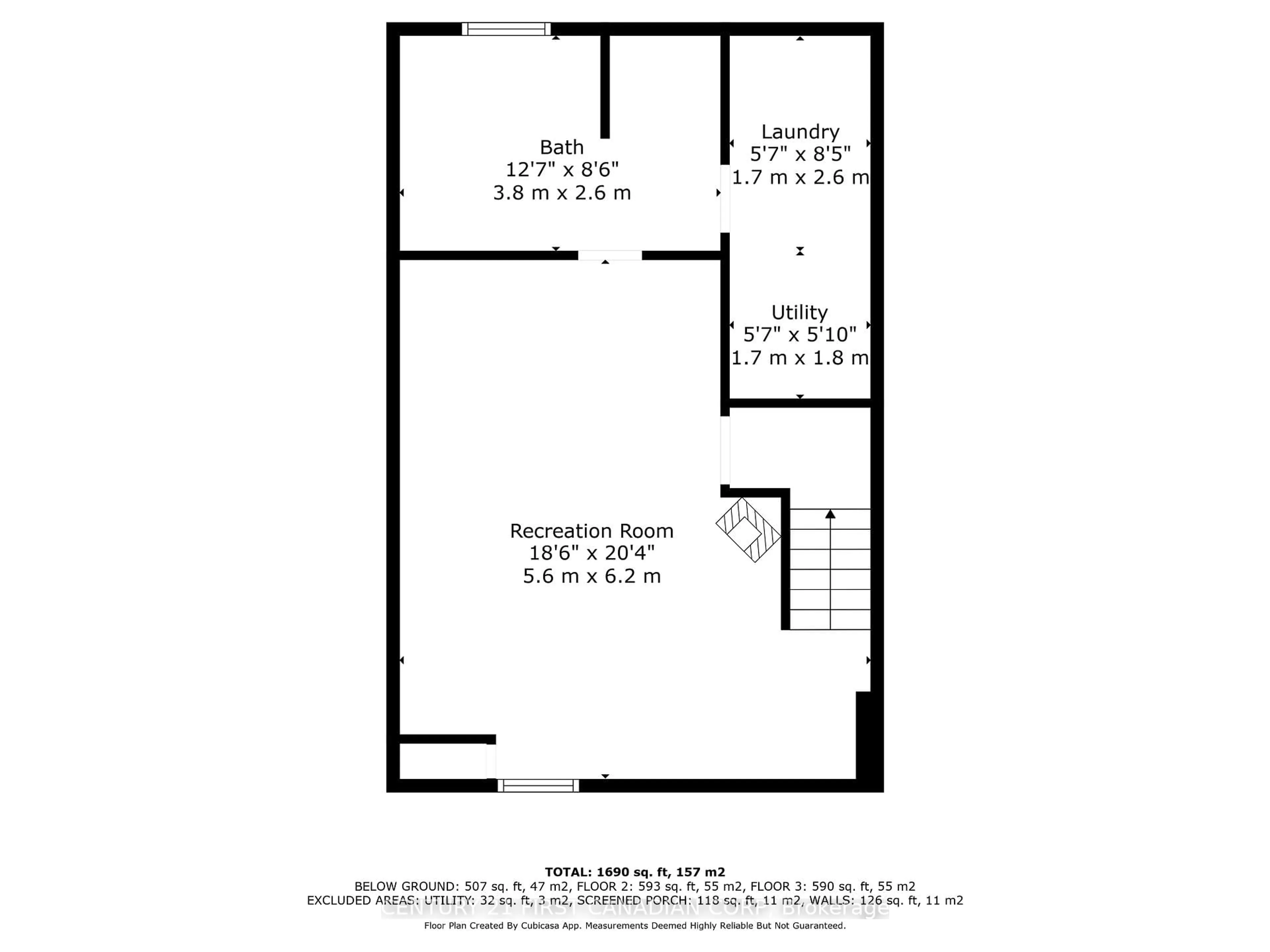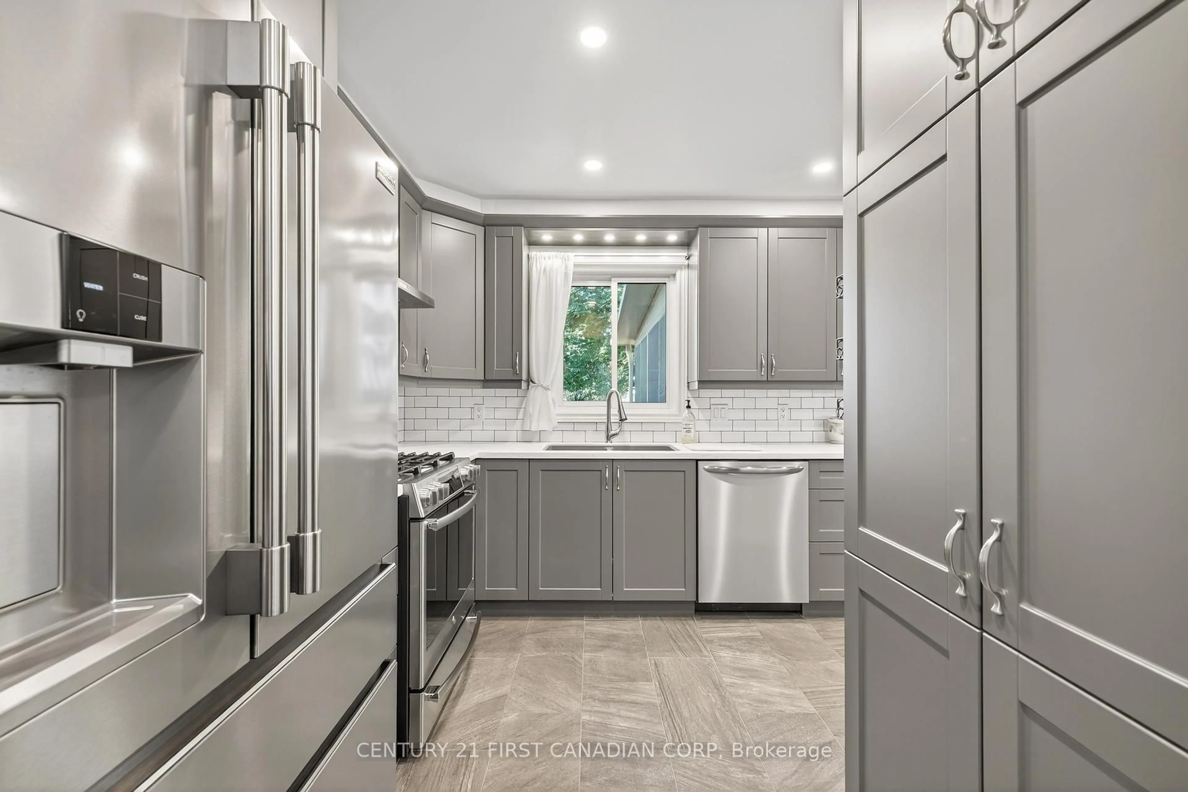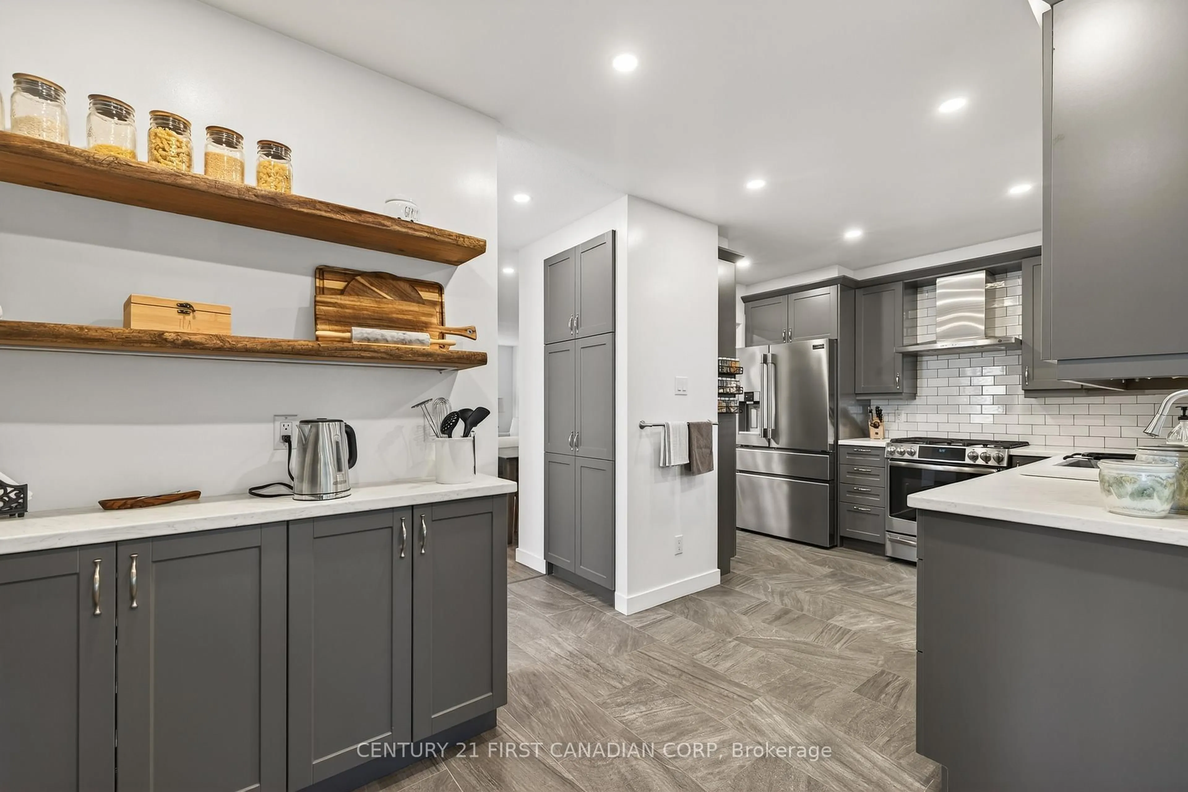24 Moreau Cres, London East, Ontario N5V 4S7
Contact us about this property
Highlights
Estimated valueThis is the price Wahi expects this property to sell for.
The calculation is powered by our Instant Home Value Estimate, which uses current market and property price trends to estimate your home’s value with a 90% accuracy rate.Not available
Price/Sqft$326/sqft
Monthly cost
Open Calculator

Curious about what homes are selling for in this area?
Get a report on comparable homes with helpful insights and trends.
+4
Properties sold*
$509K
Median sold price*
*Based on last 30 days
Description
Impeccable and completely renovated, this home is move-in ready and filled with quality updates. The main level showcases engineered hardwood floors and a modern 2020 kitchen with Frigidaire Professional Series fridge (with extra deli drawer), gas stove, and dishwasher. Upstairs youll find a newly renovated bathroom with shower, while the finished lower level offers a luxurious retreat with walk-in shower, heated floors (including shower), stand-alone tub, and convenient stackable washer and dryer. Major updates provide peace of mind, including a 50-year steel roof, new furnace and A/C (2021), additional insulation, and the comfort of a gas fireplace and gas stove that both work during power outages. The outdoor space is equally impressive, featuring a new fence, BBQ hut with natural gas hookup, stone patio with fire pit, and a 7x7 vinyl shed for storage. Spacious rooms throughout ensure comfort for the whole family, while the fully permitted and beautifully finished 3-season room stands out as the highlight of the home, offering extra living space to enjoy most of the year. Truly a home that blends style, comfort, and function in every detail.
Property Details
Interior
Features
Main Floor
Living
4.6 x 3.63Dining
3.8 x 2.6Kitchen
3.2 x 3.2Breakfast
2.6 x 2.5Exterior
Features
Parking
Garage spaces -
Garage type -
Total parking spaces 3
Property History
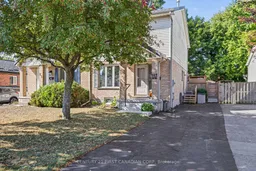 44
44