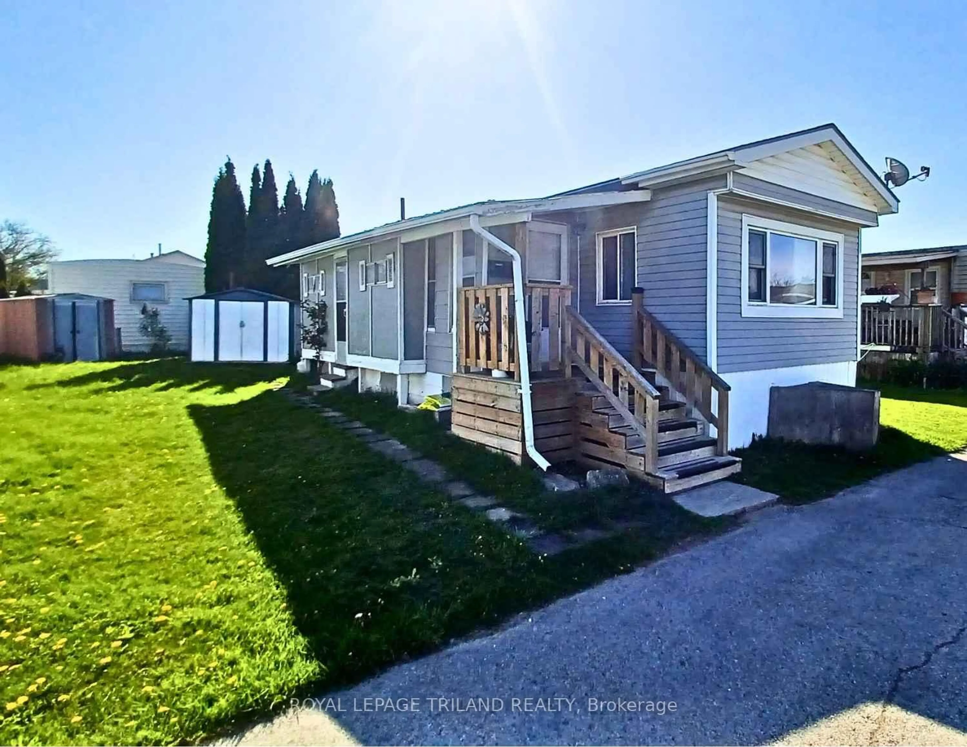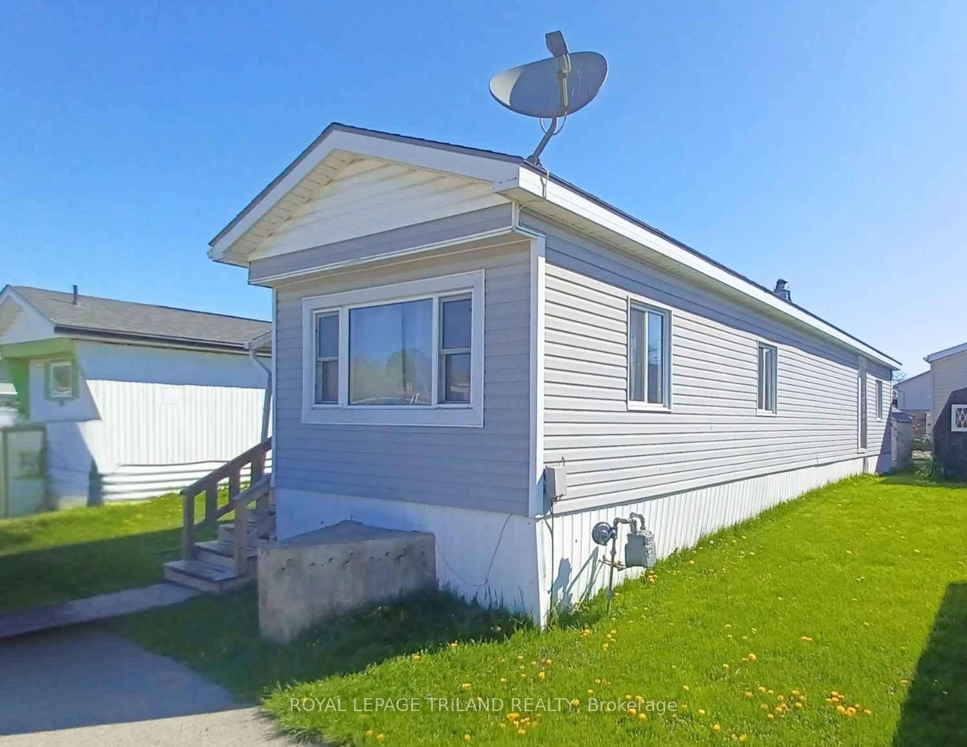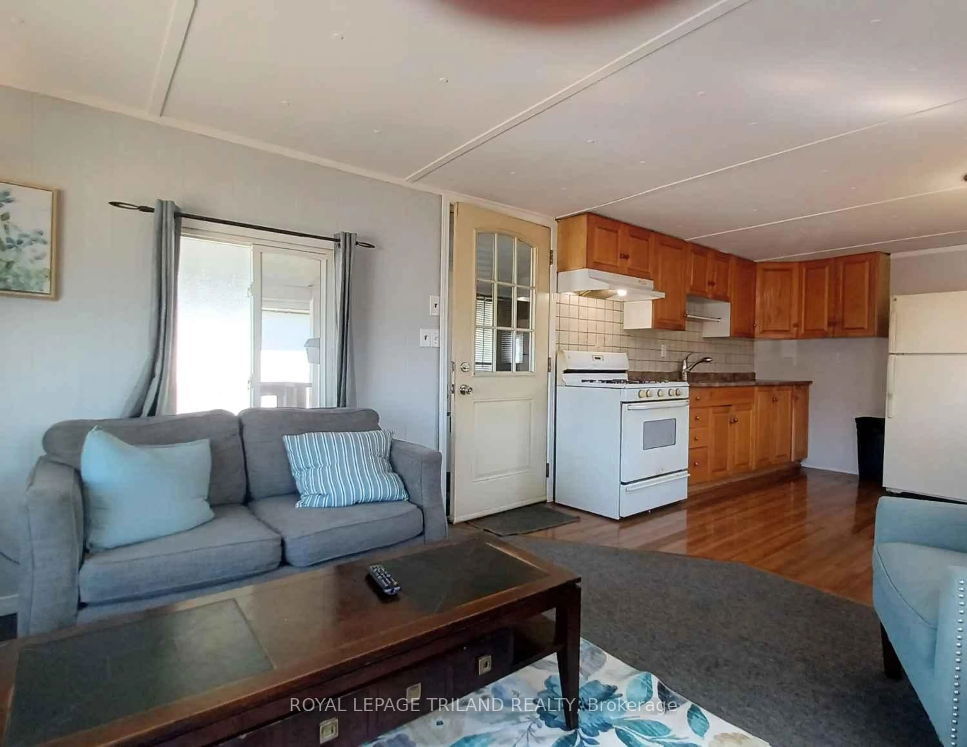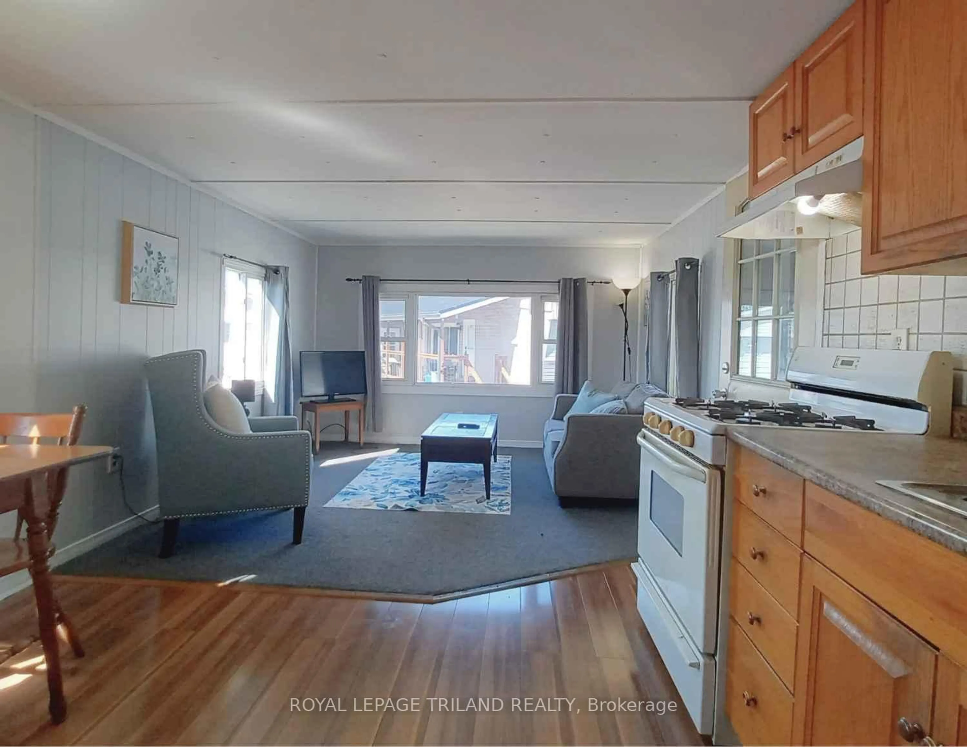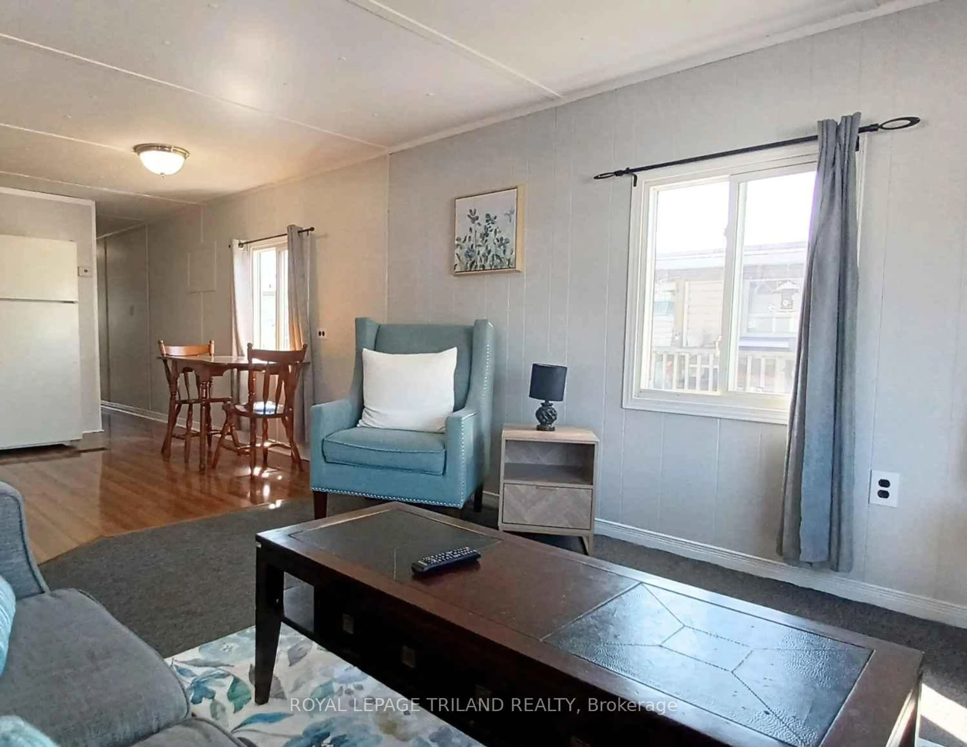2189 Dundas St #54, London East, Ontario N5V 1H3
Contact us about this property
Highlights
Estimated ValueThis is the price Wahi expects this property to sell for.
The calculation is powered by our Instant Home Value Estimate, which uses current market and property price trends to estimate your home’s value with a 90% accuracy rate.Not available
Price/Sqft$93/sqft
Est. Mortgage$558/mo
Tax Amount (2025)-
Days On Market2 days
Description
Opportunity for affordable home ownership in a year-round East London park! This mobile home offers two bedrooms, with the second room featuring built-in cupboards and flexibility to serve as a bedroom, den, office, or computer room. The layout includes an open-concept kitchen and living area with large windows for natural light, and a 4-piece bathroom. The side door opens to an enclosed porch and leads to a nice-sized yard with a large shed. Parking is available in front of the unit. Monthly fees of approx. $800 include lot rent, water, sewer, property taxes, garbage/recycling pick-up, and park maintenance. Property is being sold "AS IS" no warranties. Conditional on land lease approval. Renting out the unit is not permitted. Conveniently located near Argyle Mall, Peavey Mart, Fanshawe College, and public transit. An excellent low-maintenance option for those looking to downsize or retire.
Property Details
Interior
Features
Main Floor
Kitchen
3.5 x 3.4Living
3.1 x 3.4Br
2.7 x 3.4Br
2.6 x 2.2Exterior
Parking
Garage spaces -
Garage type -
Total parking spaces 2
Property History
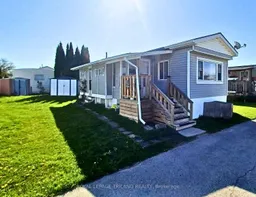 20
20
