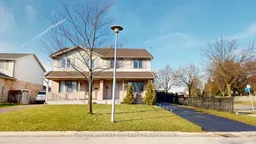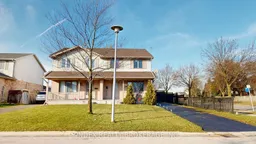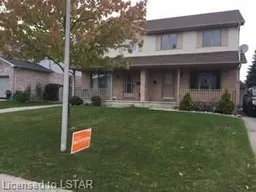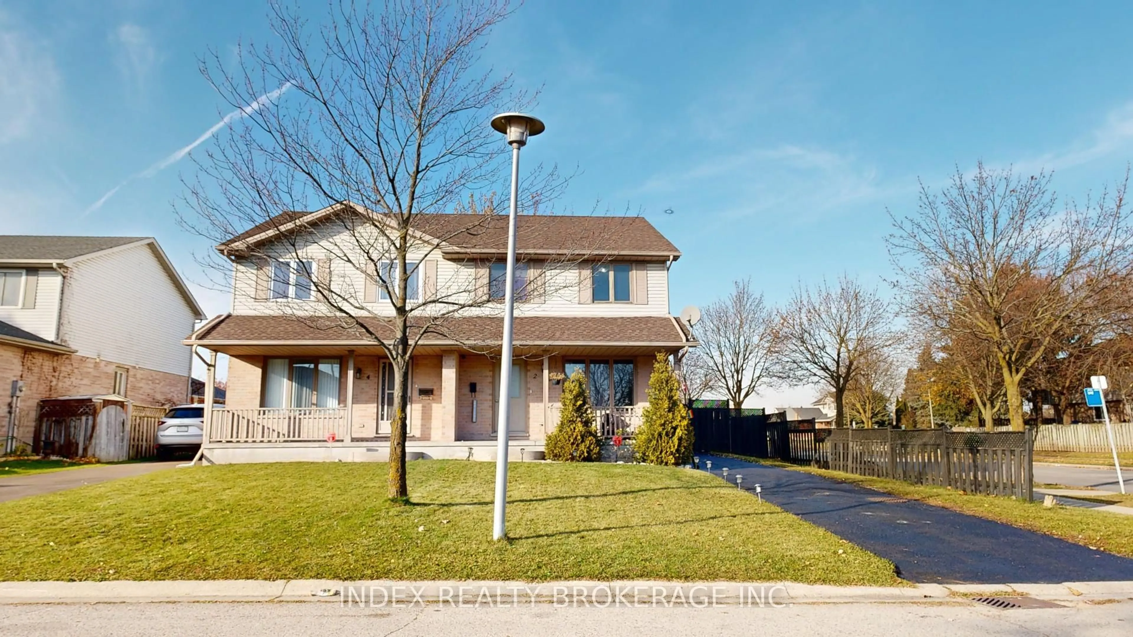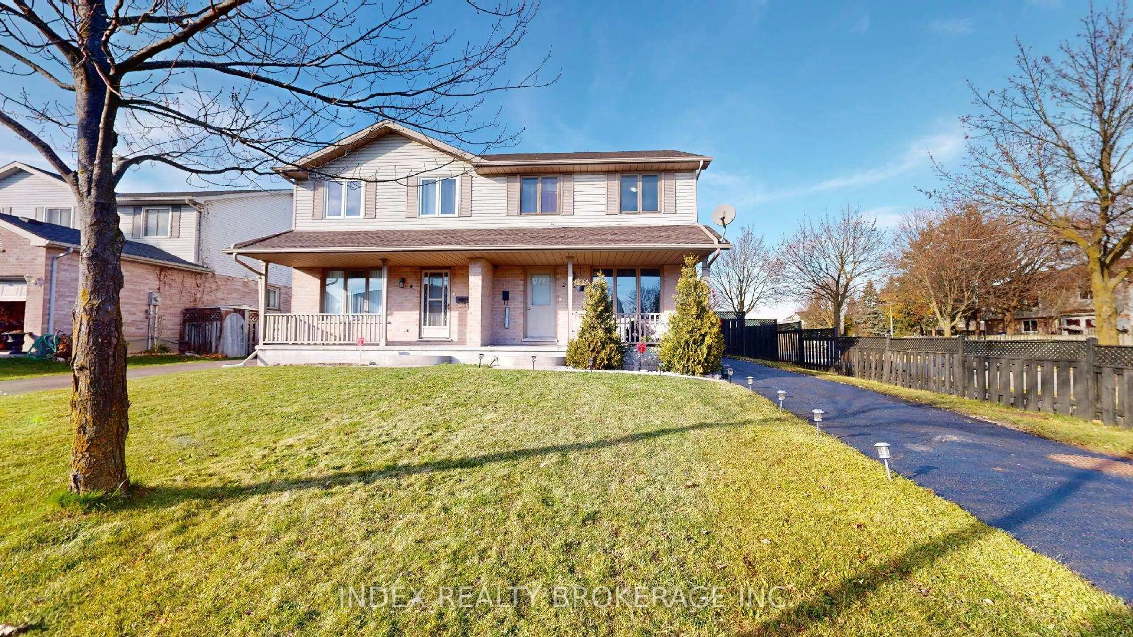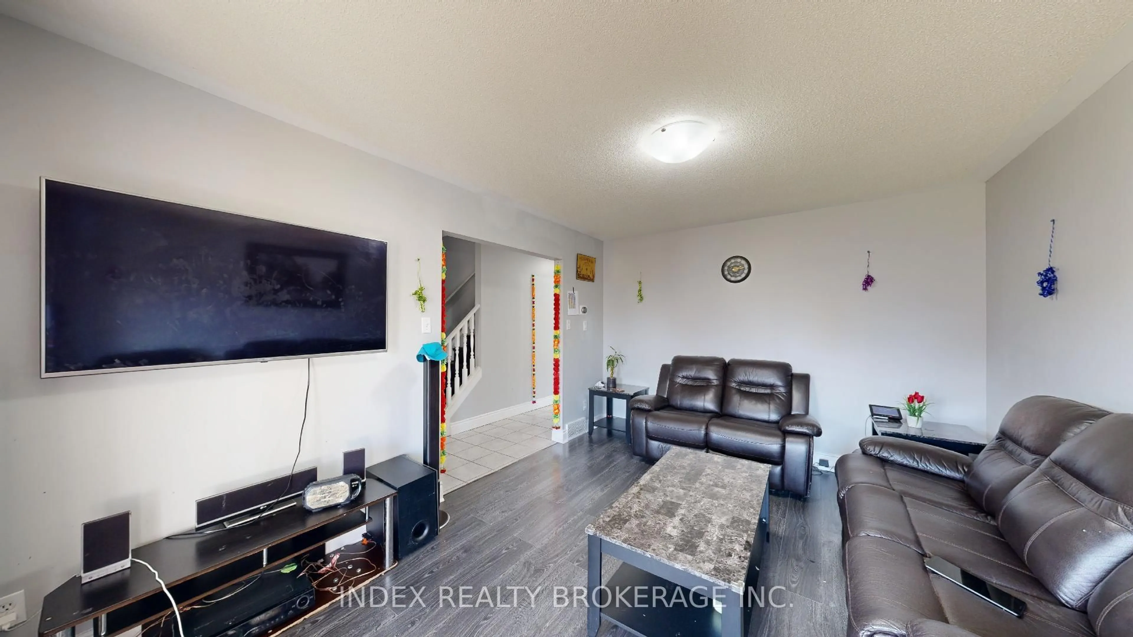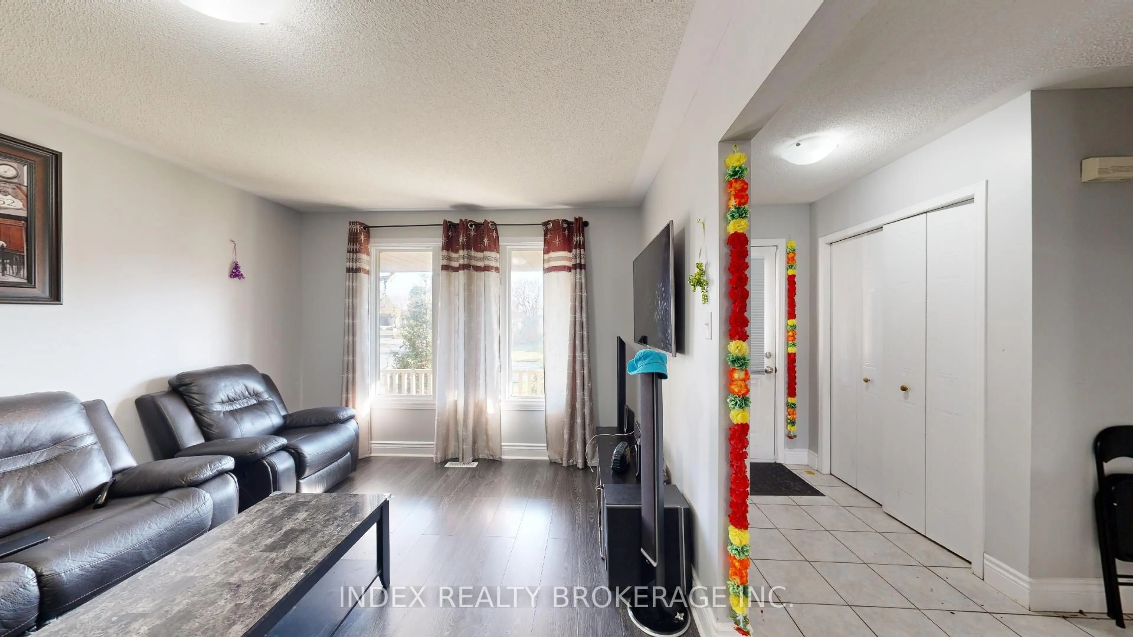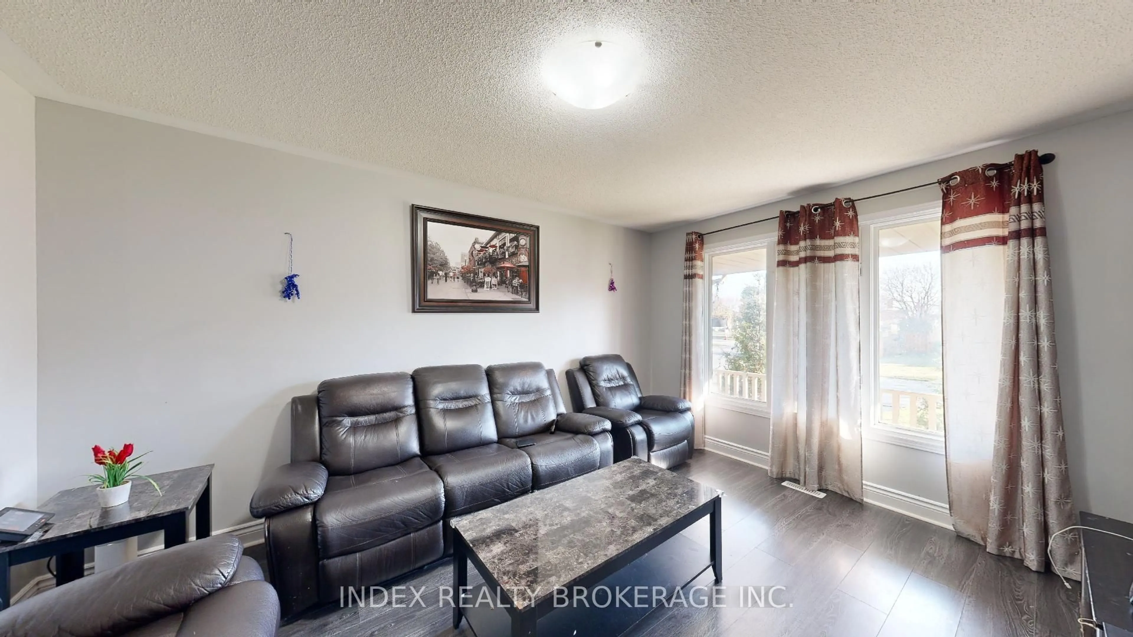2 Mcmanus Pl, London East, Ontario N5V 4X2
Contact us about this property
Highlights
Estimated valueThis is the price Wahi expects this property to sell for.
The calculation is powered by our Instant Home Value Estimate, which uses current market and property price trends to estimate your home’s value with a 90% accuracy rate.Not available
Price/Sqft$472/sqft
Monthly cost
Open Calculator

Curious about what homes are selling for in this area?
Get a report on comparable homes with helpful insights and trends.
+4
Properties sold*
$509K
Median sold price*
*Based on last 30 days
Description
Attention Investors and First Time Home Buyers! A Great Opportunity to Own this 3+1 Bedroom, 2 Bath 2 Storey Semi in a Great Location! The Bright Foyer Leads through to the Family Room and Spacious Kitchen with Plenty of Storage Space and Dining Area With Patio Doors that Lead through to the Two-Tiered Deck- A Perfect Place to Entertain This Summer! The Second Level Boasts a Large Primary Bedroom With Two Closets and Ensuite Privileges to the 4pc Bath; Two Additional Bedrooms Complete the Second Level; Fully Fenced Backyard is Wonderful for Kids to Play or Dogs to Roam; Located Near Schools, Shopping and Parks!
Property Details
Interior
Features
Main Floor
Dining
3.56 x 5.51Tile Floor / W/O To Deck / Combined W/Kitchen
Living
4.57 x 3.33Laminate / Window
Kitchen
3.56 x 5.51Tile Floor / Window / Combined W/Dining
Exterior
Features
Parking
Garage spaces -
Garage type -
Total parking spaces 3
Property History
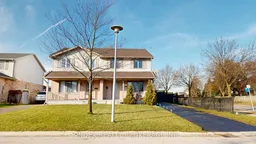 26
26