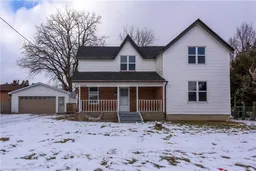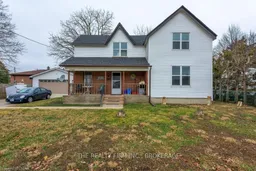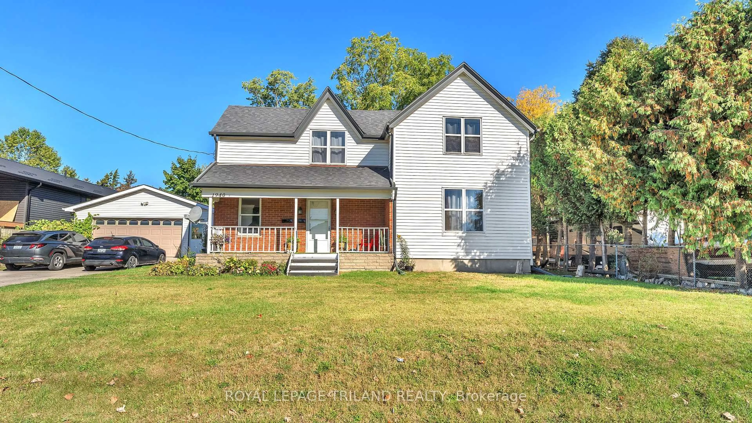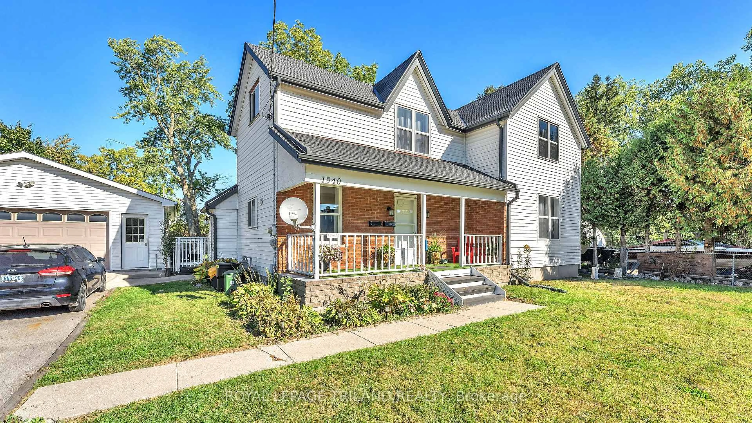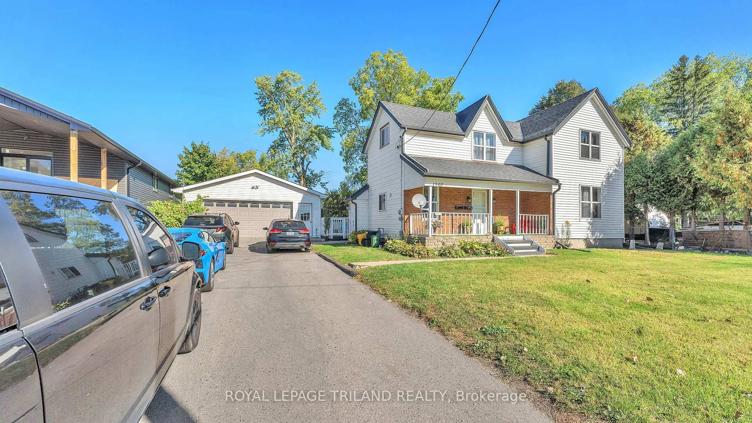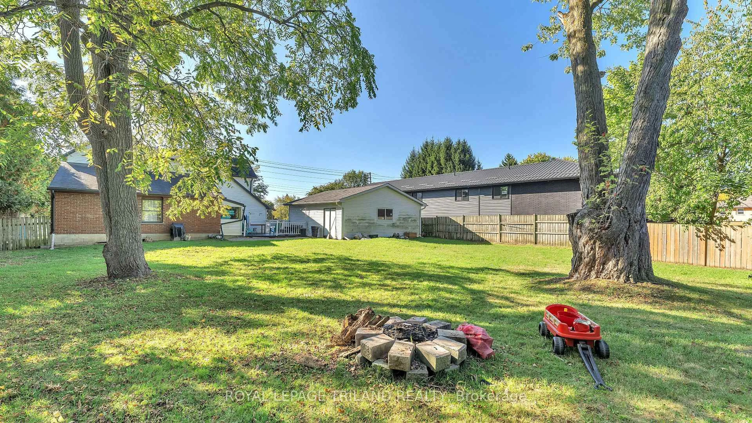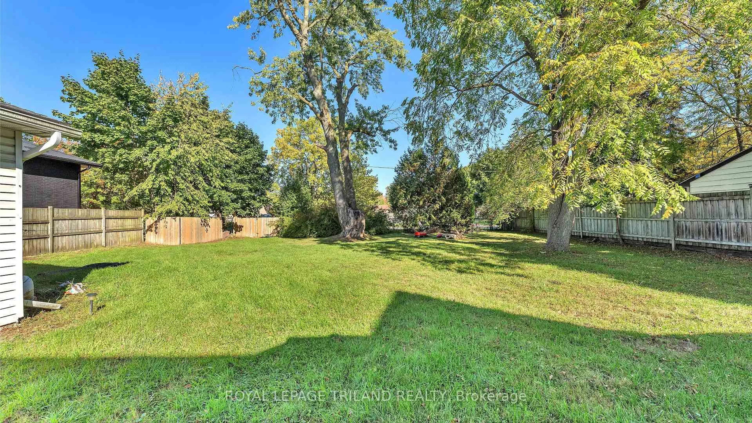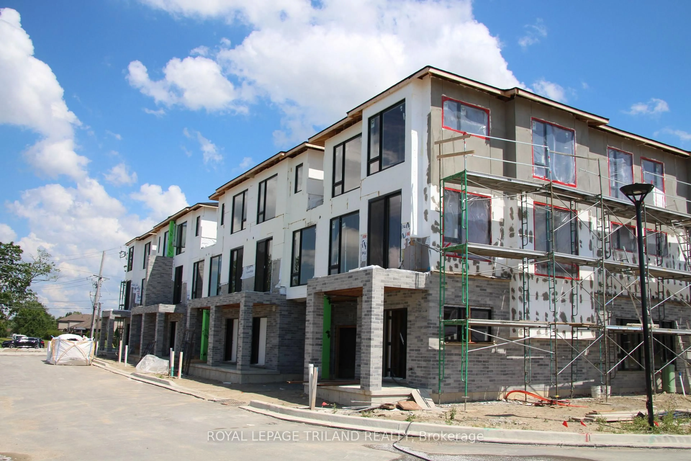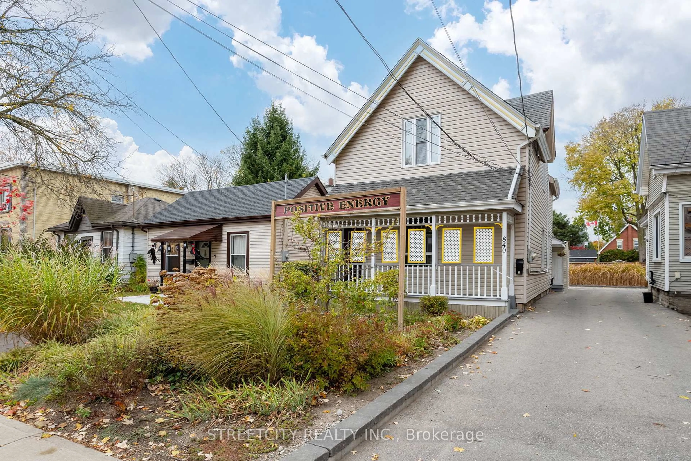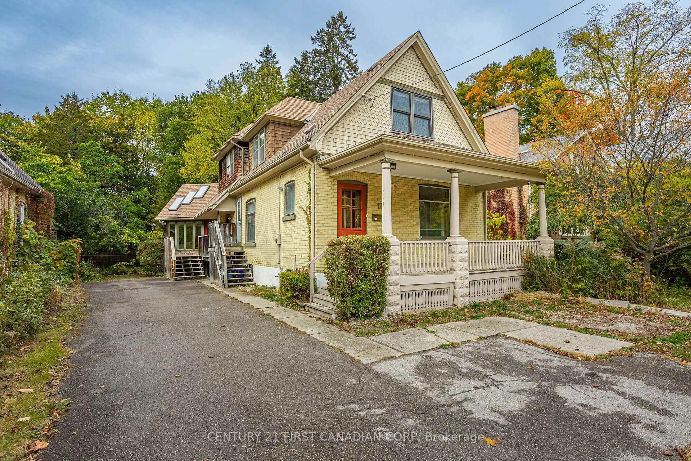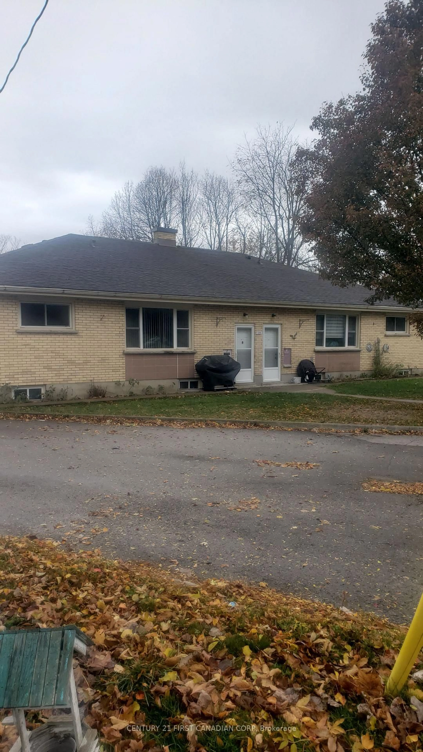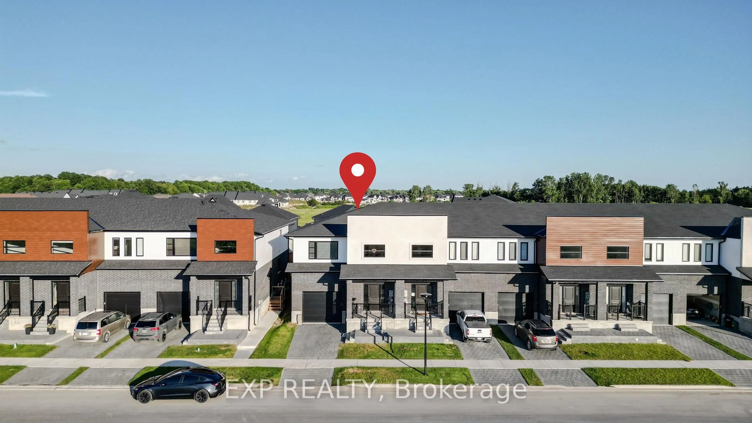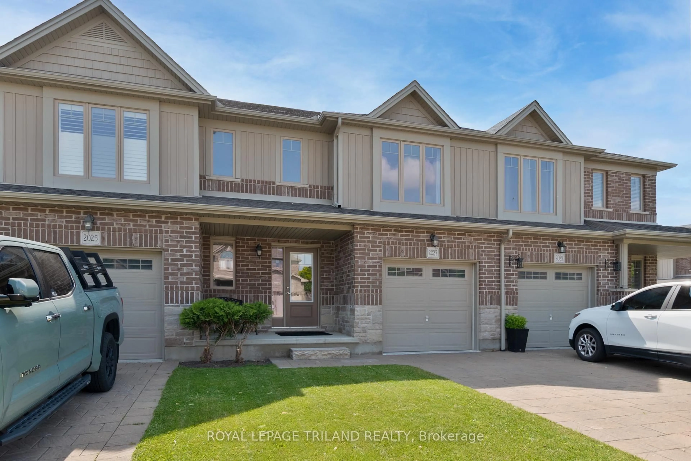1940 Trafalgar St, London East, Ontario N5V 1A2
Contact us about this property
Highlights
Estimated valueThis is the price Wahi expects this property to sell for.
The calculation is powered by our Instant Home Value Estimate, which uses current market and property price trends to estimate your home’s value with a 90% accuracy rate.Not available
Price/Sqft$269/sqft
Monthly cost
Open Calculator

Curious about what homes are selling for in this area?
Get a report on comparable homes with helpful insights and trends.
*Based on last 30 days
Description
Fantastic Duplex with Development Potential sits on a large 80x150 ft lot with an oversized two-car garage! Backing onto a quiet crescent, this property offers exciting potential with available severance and building plans ideal for future development or adding an Additional Dwelling Unit (ADU). The main floor features 3 spacious bedrooms, including a primary ensuite, while the upper unit offers 2 bedrooms and 1 bath. Both units are bright, well-maintained, and occupied by excellent tenants at market rents making it a perfect turnkey investment or mortgage helper with great future potential. Main floor unit will be vacant by end of December. Double wide driveway providing 6 parking spots in addition to the garage. Recent updates include a new furnace (2025), ductless AC (2021), attic and slope insulation (2019), and new exterior (2019): eavestroughs, soffit, fascia, and a leafless system. Close proximity to shopping, schools, parks, and quick access to highway 401 for easy commuting. Don't miss this opportunity!
Property Details
Interior
Features
Main Floor
Kitchen
3.87 x 4.6Combined W/Laundry / Eat-In Kitchen
Bathroom
2.92 x 1.28Bathroom
1.55 x 1.13Br
2.96 x 3.96Exterior
Features
Parking
Garage spaces 2
Garage type Detached
Other parking spaces 6
Total parking spaces 8
Property History
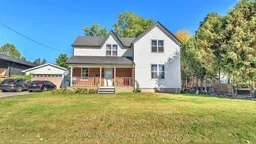 24
24