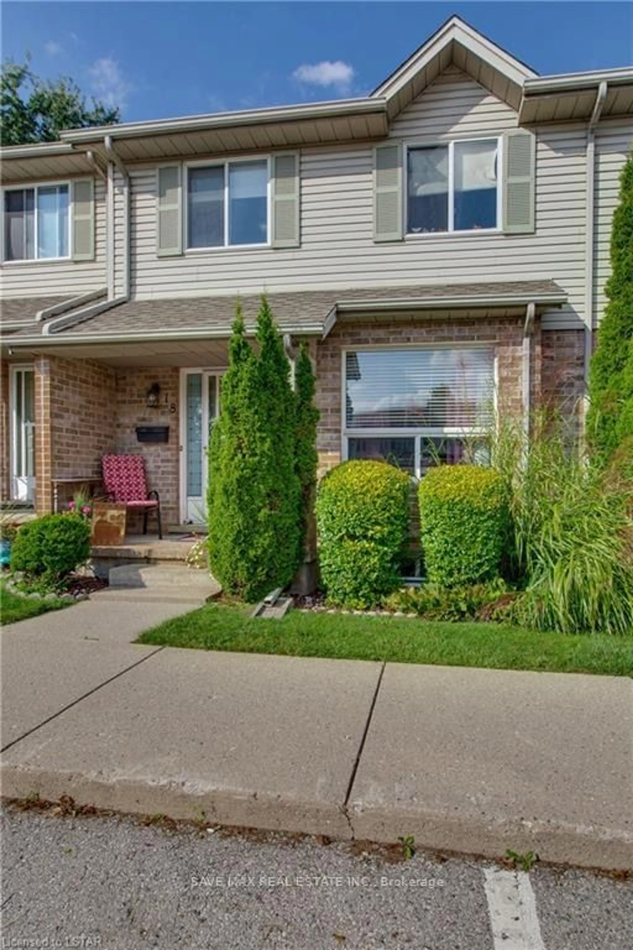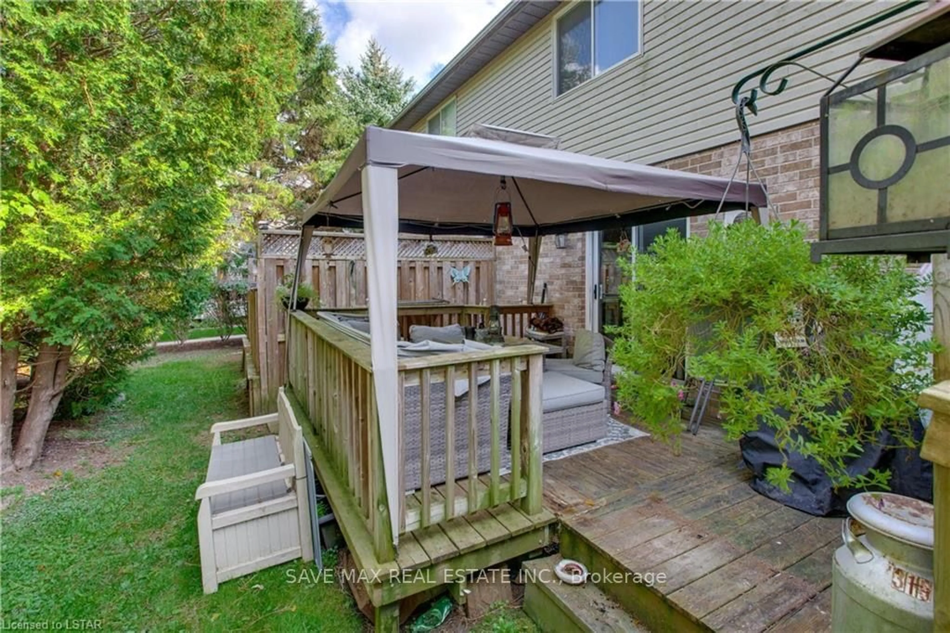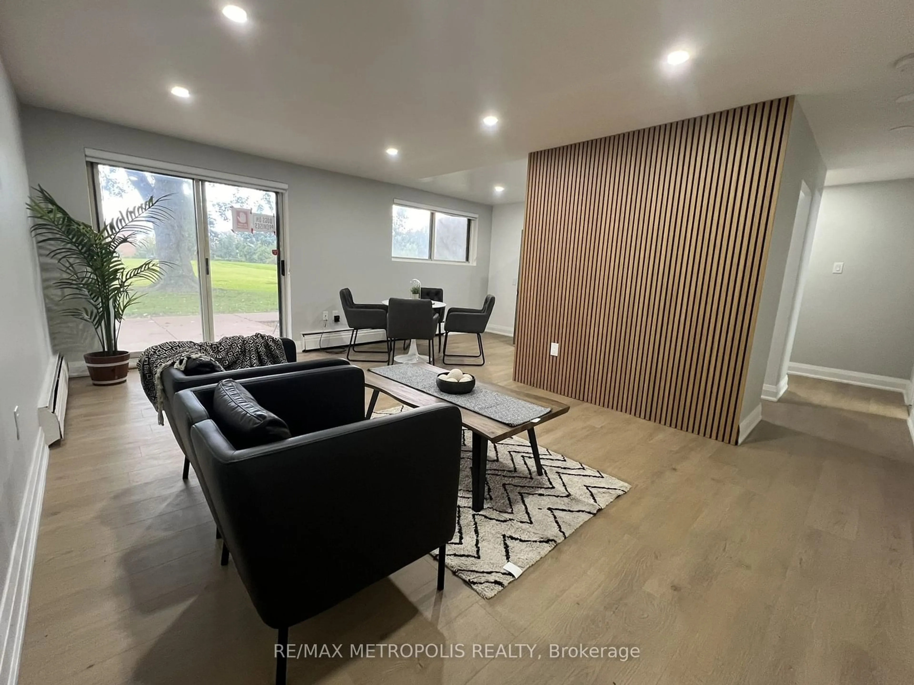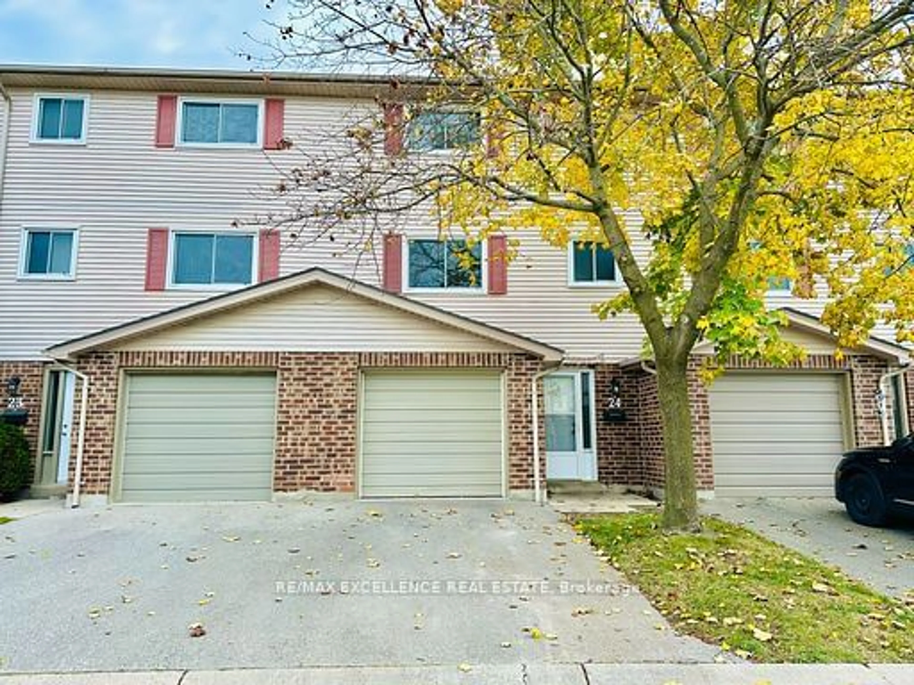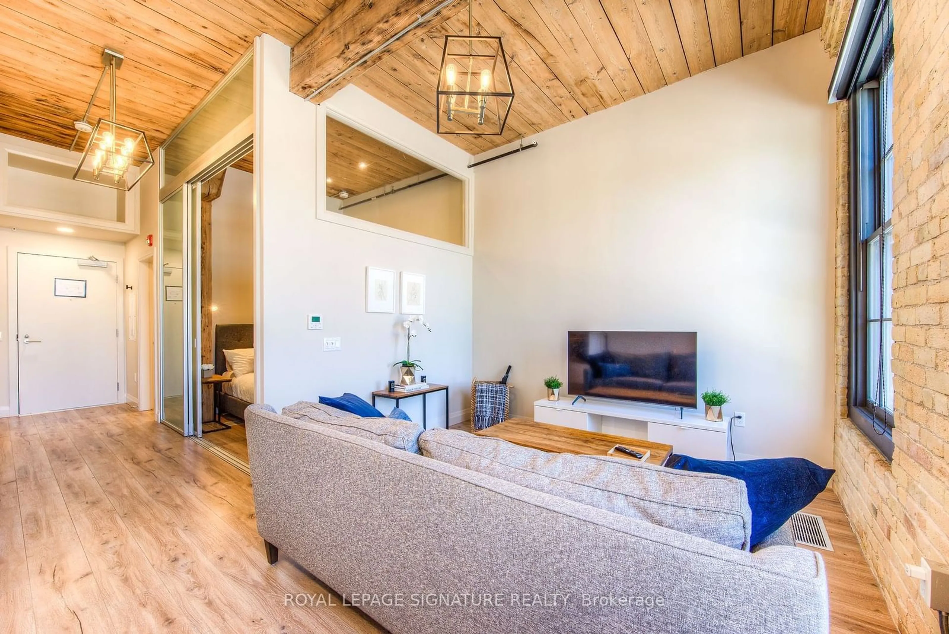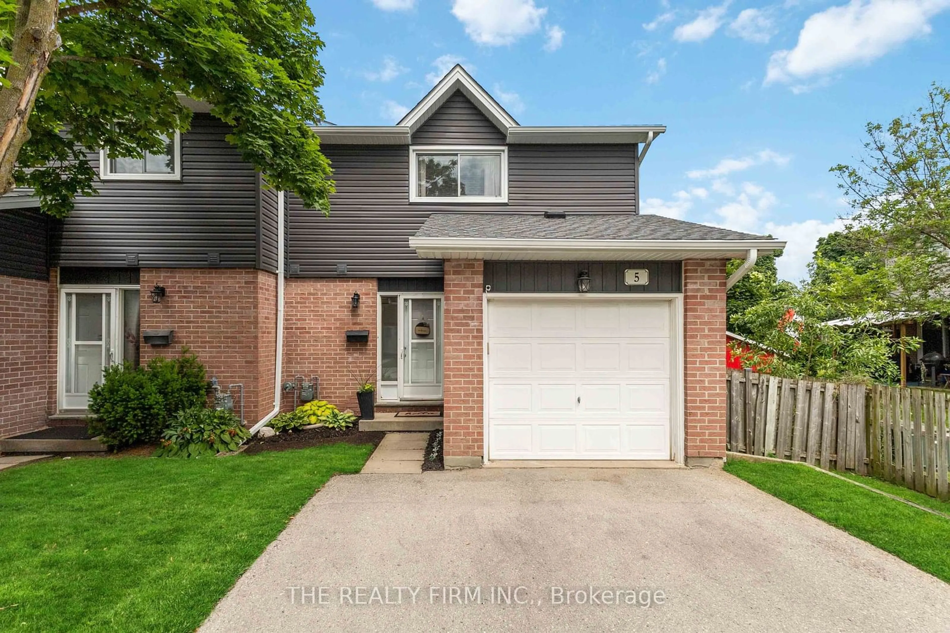1920 MARCONI Blvd #18, London, Ontario N5V 4X8
Contact us about this property
Highlights
Estimated ValueThis is the price Wahi expects this property to sell for.
The calculation is powered by our Instant Home Value Estimate, which uses current market and property price trends to estimate your home’s value with a 90% accuracy rate.Not available
Price/Sqft$440/sqft
Est. Mortgage$2,061/mo
Maintenance fees$270/mo
Tax Amount (2023)$2,090/yr
Days On Market139 days
Description
Welcome to your next home! Beautiful and well maintained Two-Storey Townhouse with 3 Beds and 2.5 washrooms and a finished basement. The main floor impresses with a large living area, well-appointed kitchen featuring an abundance of counter space and a 2-piece powder room. The house comes with a very spacious and private backyard with a mixture of Wooden deck and green space. The finished lower level can serve as a family room or recreational room and comes with a well-equipped 3-piece bathroom, a dedicated laundry room, and ample storage space. Located within a very family-friendly neighborhood and has very close proximity to playgrounds, schools, expansive green spaces, scenic trails, and a quick drive to Hwy 401. Must see Property!! Ideal for First Time Home Buyers.
Property Details
Interior
Features
Exterior
Parking
Garage spaces -
Garage type -
Total parking spaces 1
Condo Details
Amenities
Visitor Parking
Inclusions

