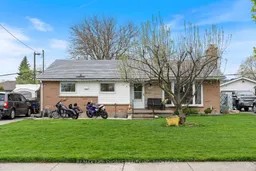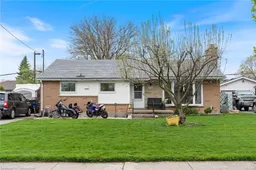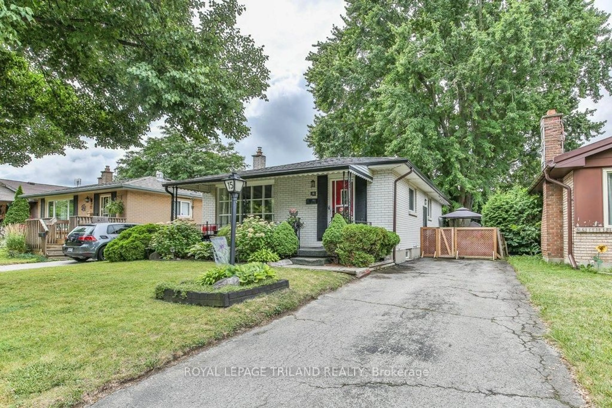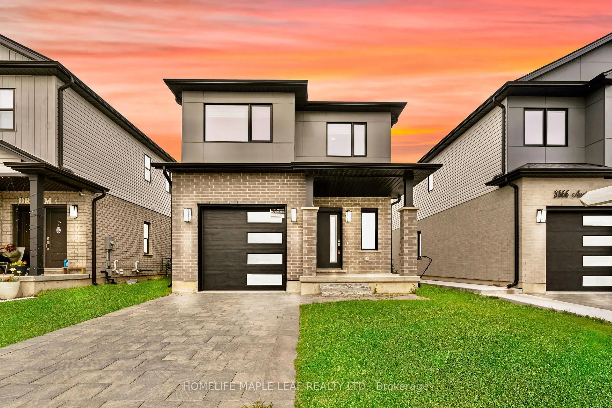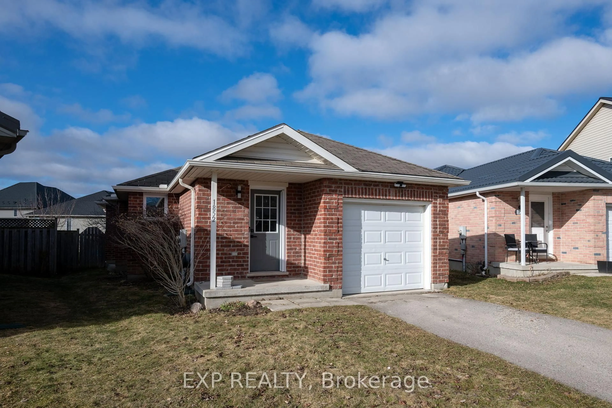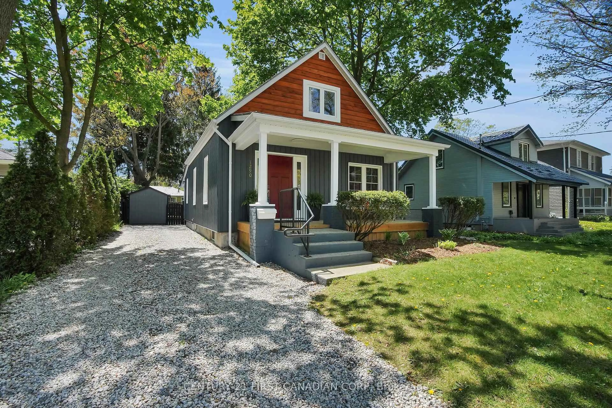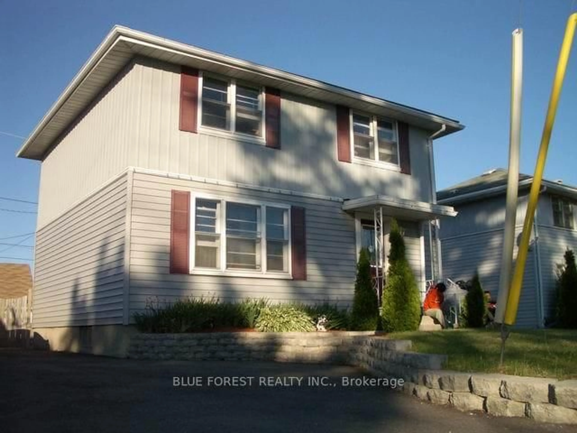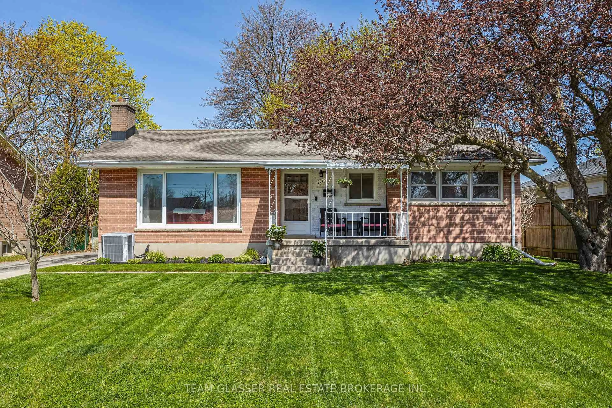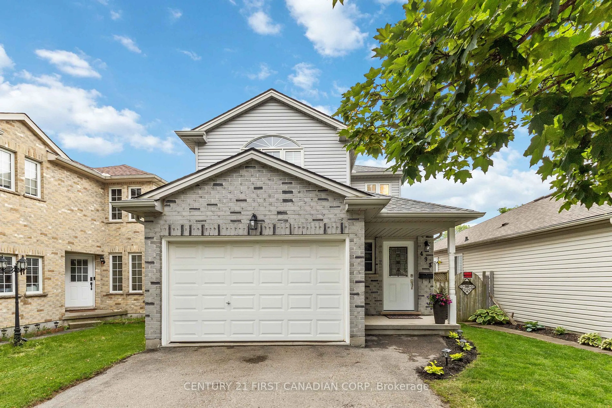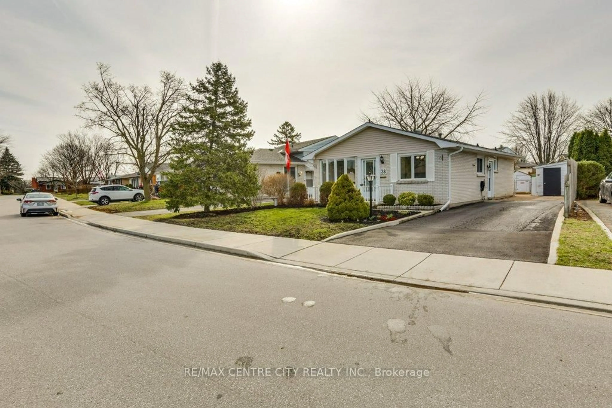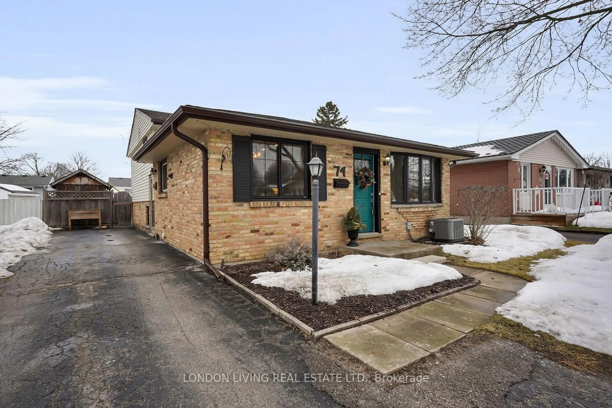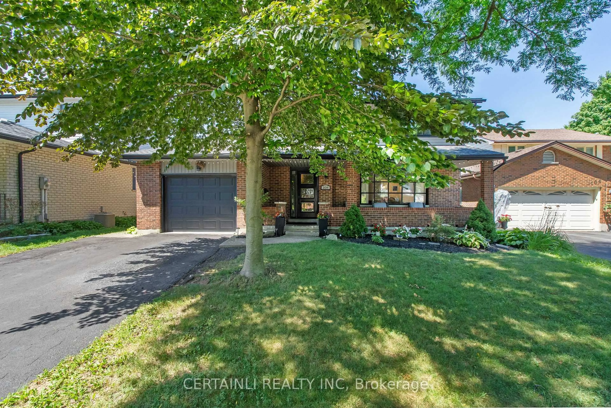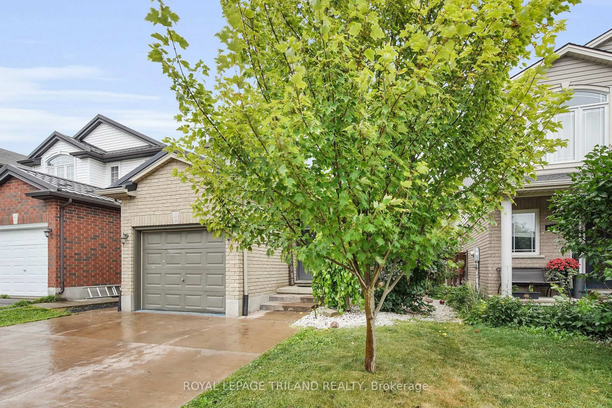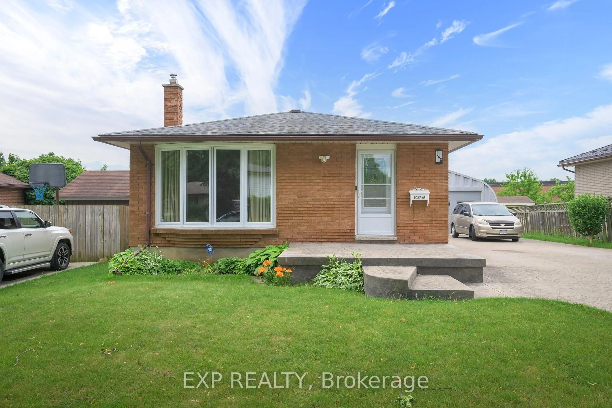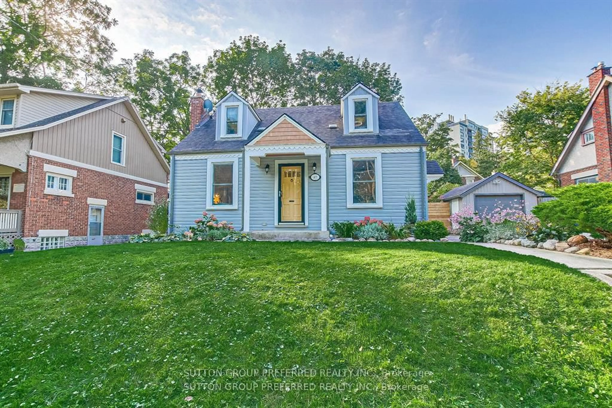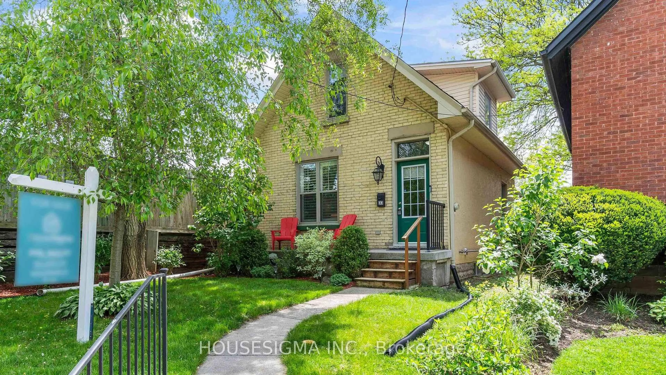Welcome to your next home sweet home. Perfectly situated in one of Londons established family-friendly neighborhoods! Surrounded by mature trees and just steps from local parks, top-rated schools, and all the amenities you could ask for, this raised ranch bungalow offers the best of both comfort and convenience. With 5 spacious bedrooms and 2 full bathrooms, theres room for everyone whether its a big family, a multi-generational setup, or just lots of space to spread out. The separate basement entrance opens up the possibility for an in-law suite or rental income, giving you lots of flexibility. Out back, enjoy your very own private retreat with a sparkling in-ground pool (New liner 2021), concrete patio, and fully fenced yard perfect for summer fun, BBQs, and creating memories with friends and family. Plus, the massive utility room means youll never run out of space for storage, hobbies, or holiday décor. Live where everythings within reach shopping, dining, transit, schools, and recreation are all just minutes away. This is more than just a house its a lifestyle upgrade. Come see what London living is all about! Open house June 1st 2025, 1-3 pm.
Inclusions: There are laundry hook ups already in place on the main level bedroom in addition to the basement, Refrigerator, Stove, Range Hood, Dishwasher, Washer, Dryer, Pool equipment, Plat ground equipment in the back yard.

