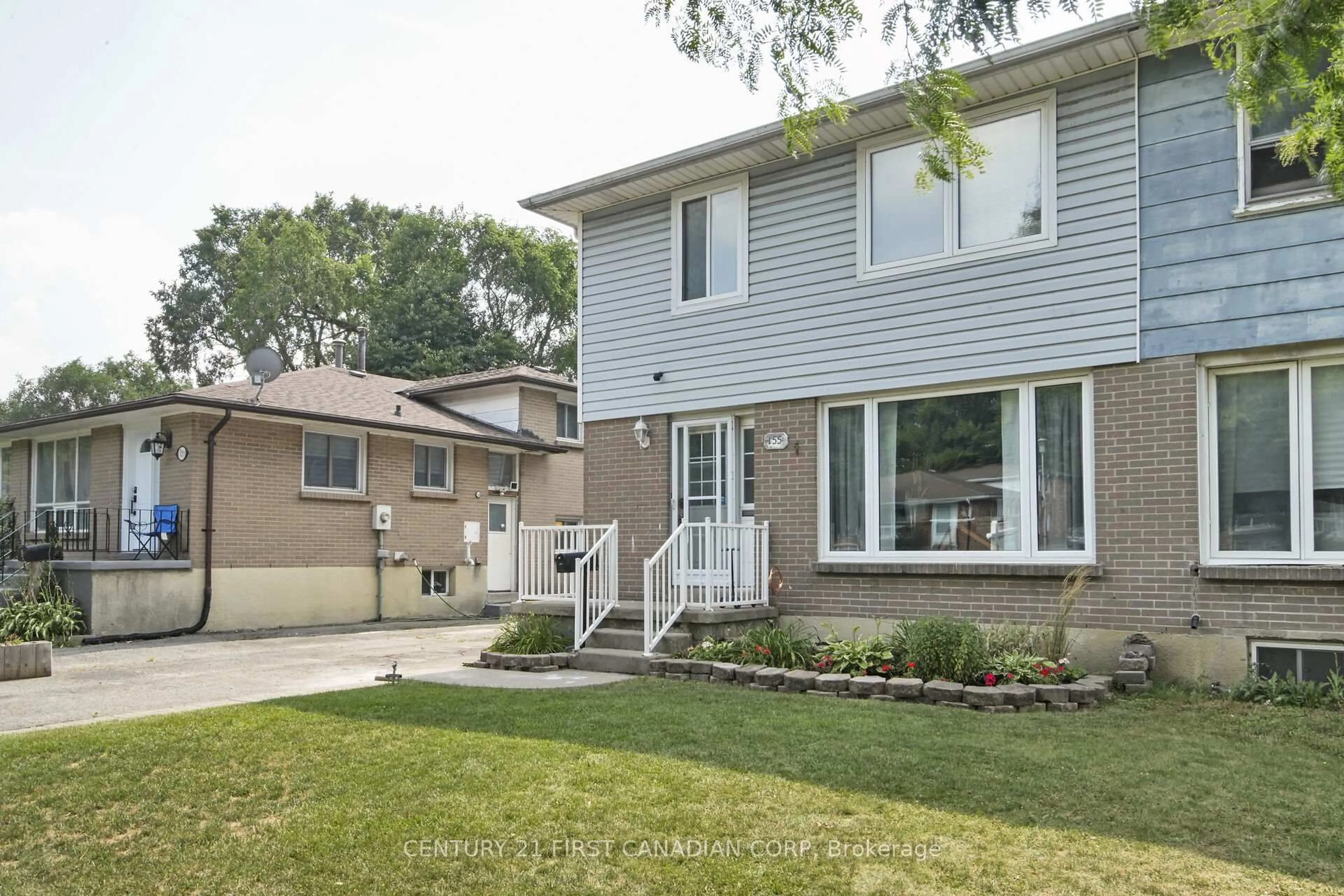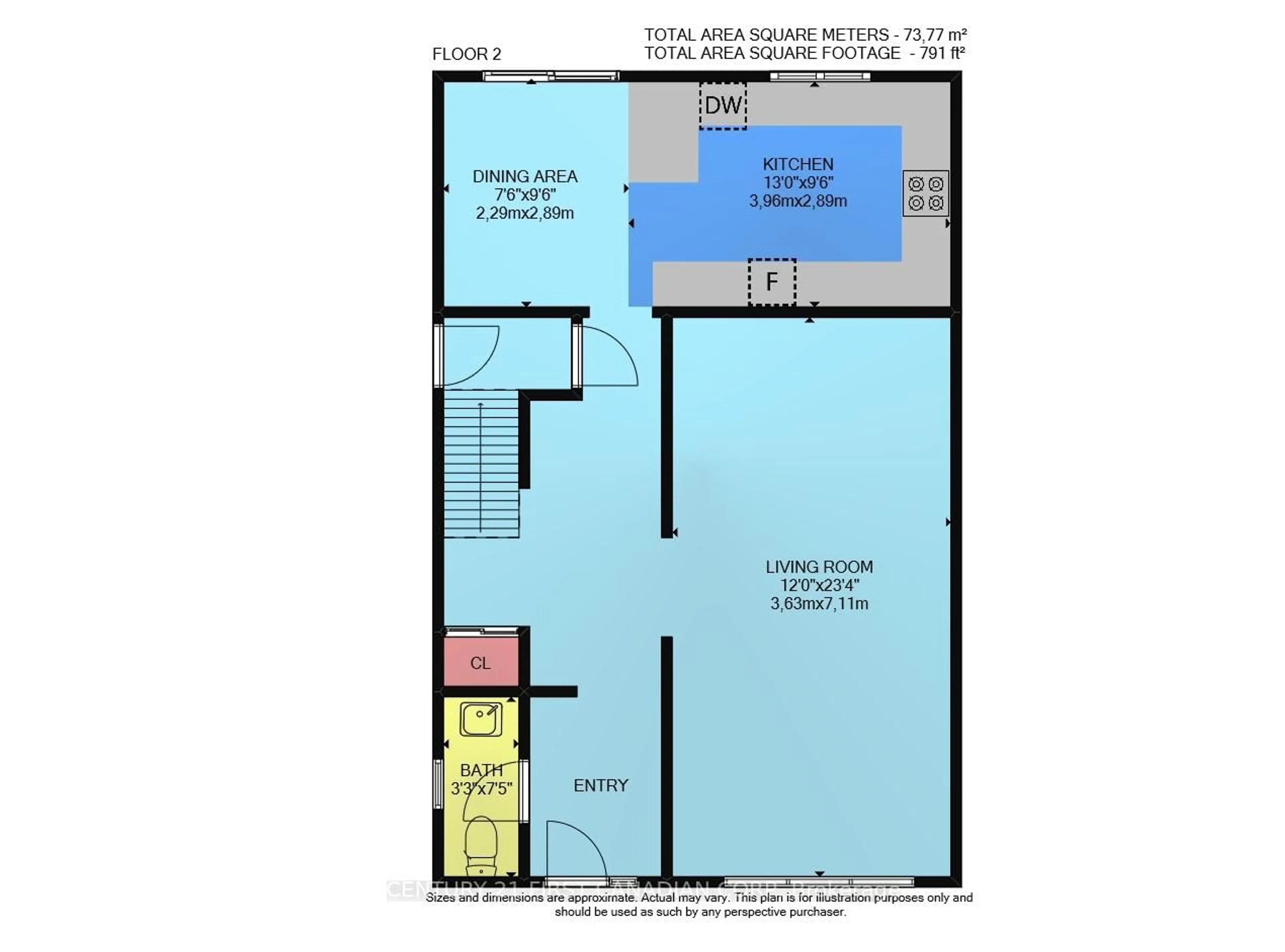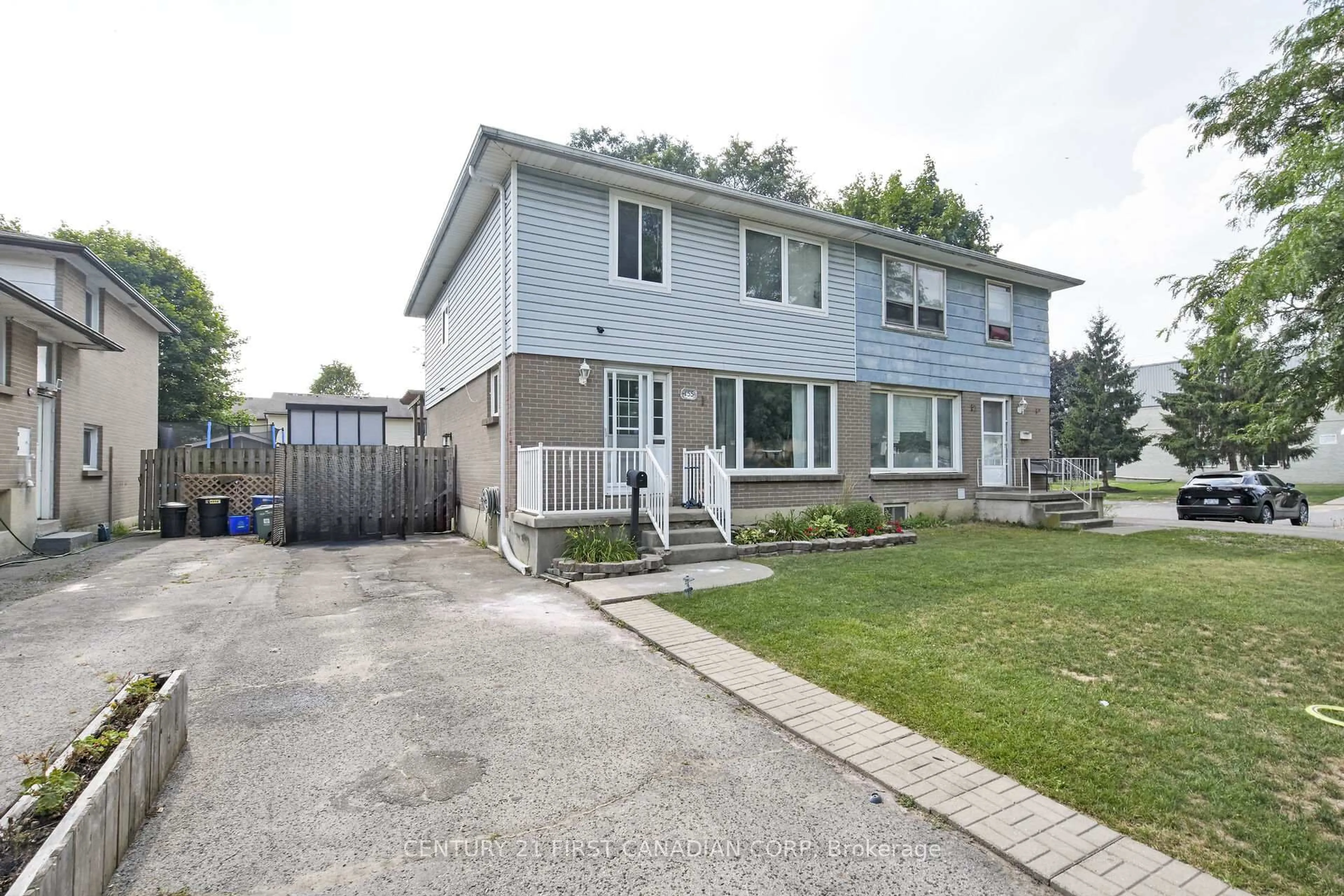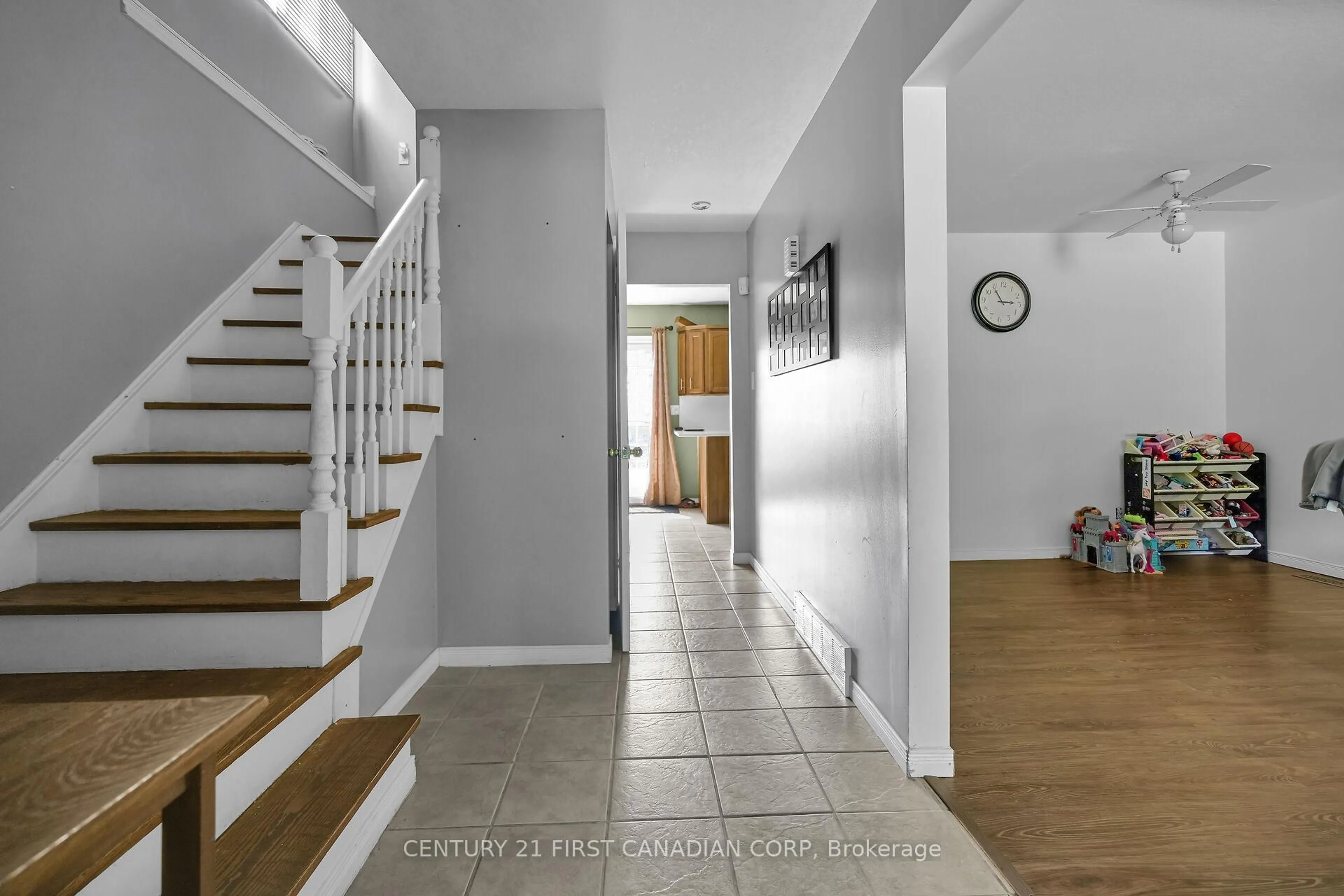155 Marconi Blvd, London East, Ontario N5V 1A6
Contact us about this property
Highlights
Estimated valueThis is the price Wahi expects this property to sell for.
The calculation is powered by our Instant Home Value Estimate, which uses current market and property price trends to estimate your home’s value with a 90% accuracy rate.Not available
Price/Sqft$327/sqft
Monthly cost
Open Calculator

Curious about what homes are selling for in this area?
Get a report on comparable homes with helpful insights and trends.
*Based on last 30 days
Description
Attention first time home buyers or investors! Now is your chance to break into the market at an affordable price! This updated 2 storey semi-detached home boats 4 generously sized bedrooms, 2 bathrooms, and a recently completed basement. The main floor offers a spacious living room with a large window that allows plenty of natural light throughout the day, an updated kitchen with brand new quartz countertops and stainless steel appliances, and a sliding door that leads to the backyard. Making your way upstairs, you will find 4 bedrooms, and the 4pc bathroom with brand new quartz countertops. The basement was recently completed and features a side entrance, a large rec-room with built in electric fireplace feature wall - perfect for teenagers or a man cave. Along with a den/office, and lower level laundry. The backyard is fully fenced, and has a large deck great for entertaining during the warmer months. This home is located within walking distance to all nearby amenities and schools. Don't miss out on this opportunity!
Property Details
Interior
Features
Main Floor
Bathroom
1.0 x 2.292 Pc Bath
Living
3.63 x 7.11Dining
2.29 x 2.89Kitchen
3.96 x 2.89Exterior
Features
Parking
Garage spaces -
Garage type -
Total parking spaces 2
Property History
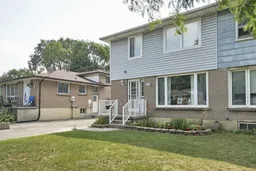 43
43