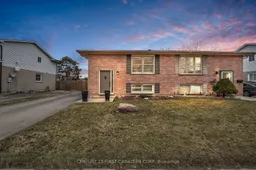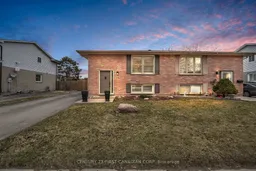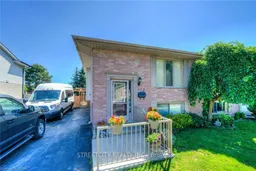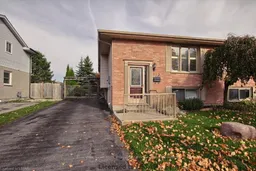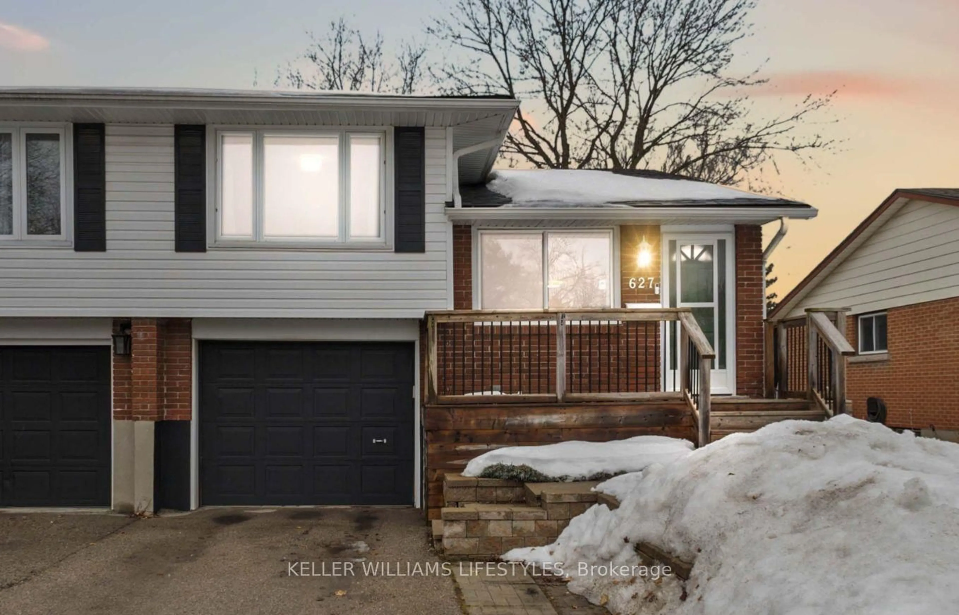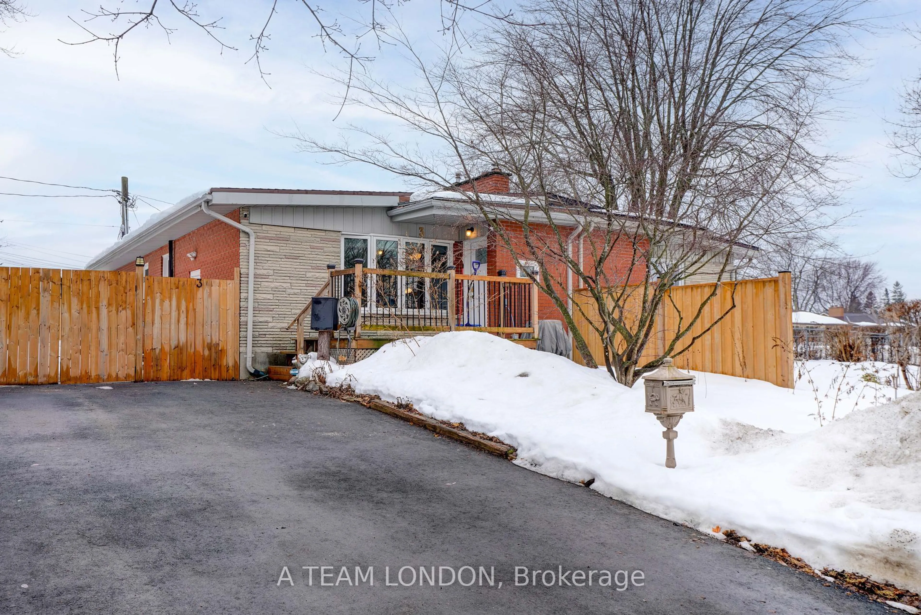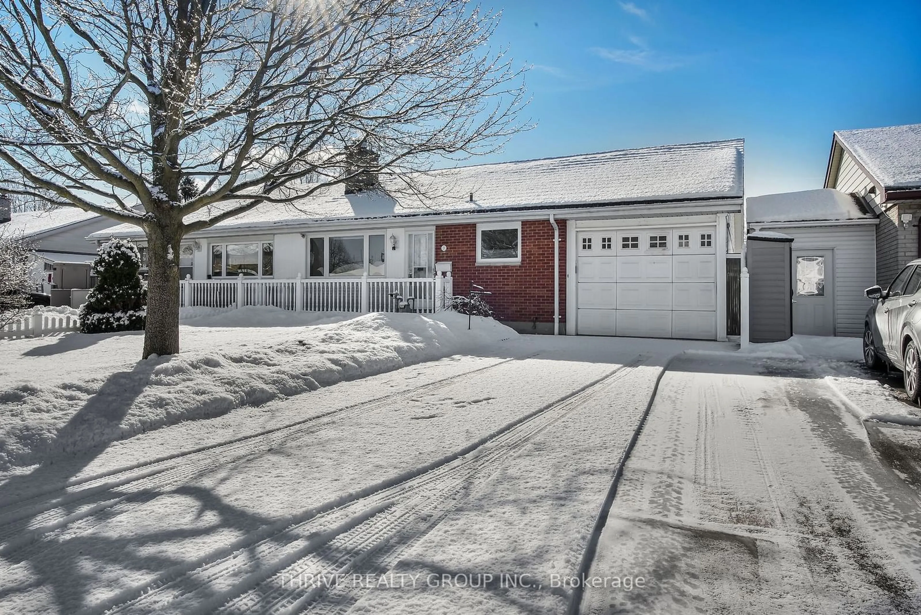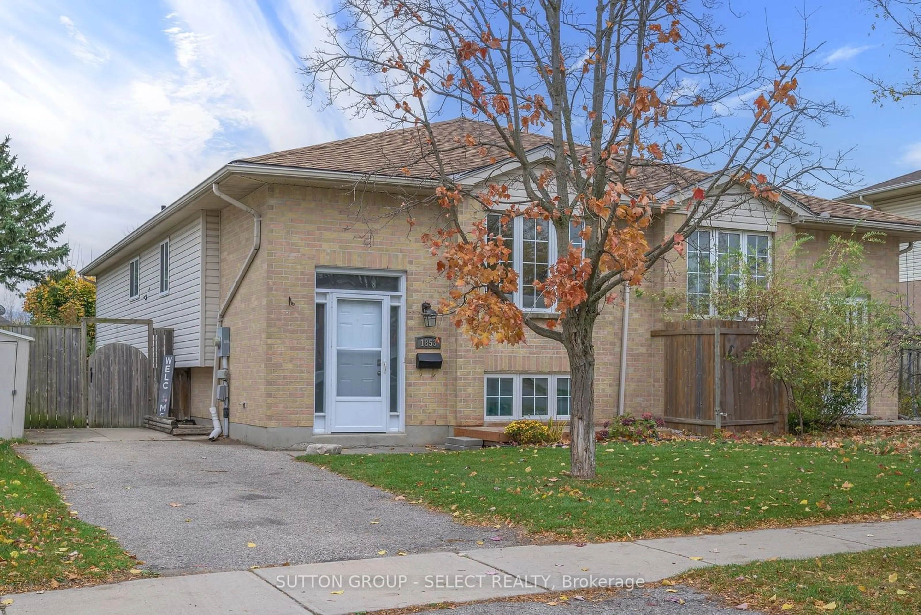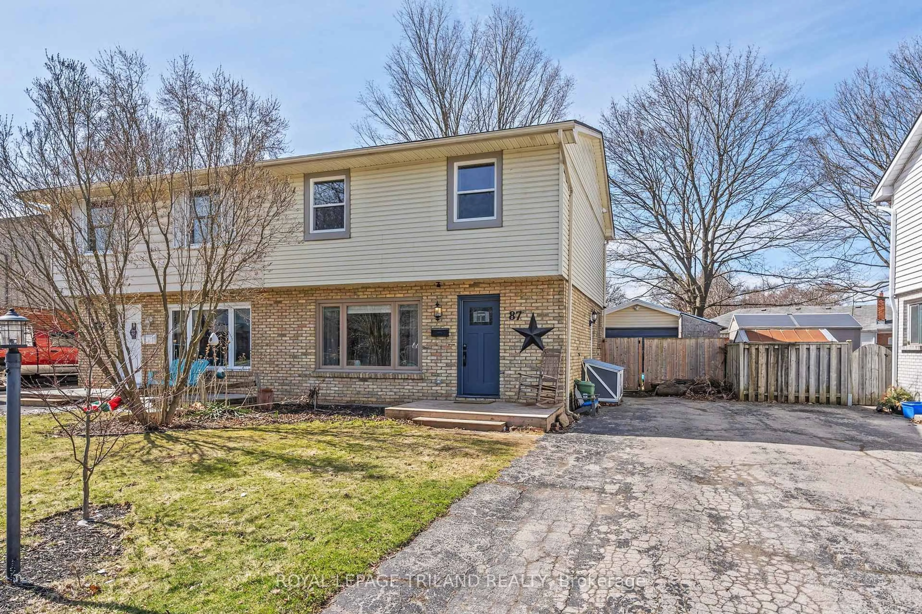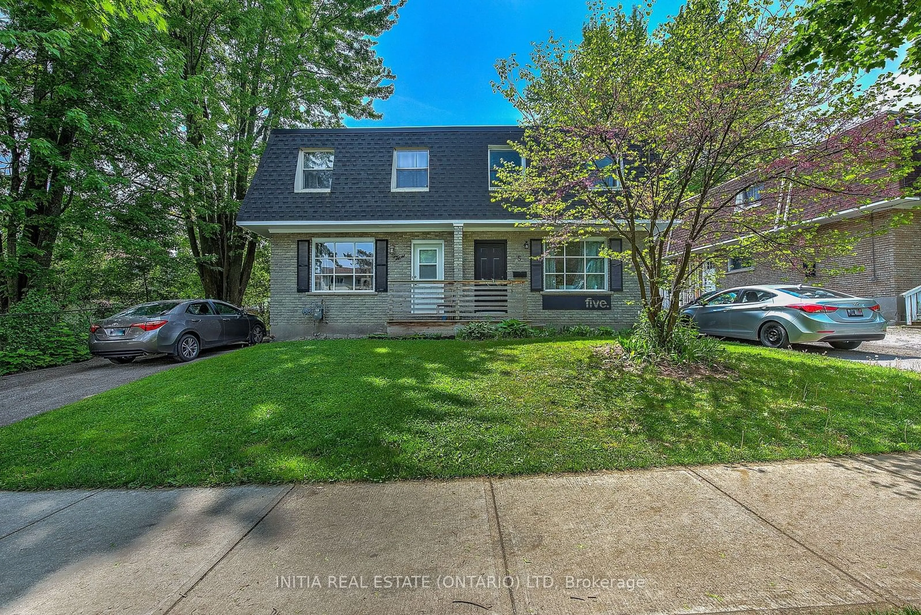RENOVATED raised bungalow, semi-detached house. Well-located, steps away from transit stops, local elementary school and Tim Hortons. Easy access to highway 401 and Argyle shopping, dining and pharmacies. This charming home offers excellent value at this price point; extensive renovations make it a worry-free home ownership option. Open-concept main level is ideal for entertaining, with a new custom kitchen and appliances, including drink fridge (2022). The dining/living room can comfortably fit an 8-seater dining table and sectional couch. Main floor also includes a renovated 4-piece bathroom (2025) and two good-sized bedrooms. The lower level is raised, making it a bright, cheerful space. It features a 3rd bedroom, renovated 3-piece bathroom (2024), and family room. The basement has a separate entrance that leads to a large, very private backyard. Perfect place for unwinding and summer entertaining with two oversized concrete patios (2019) and custom-built overhang (2020). Extra storage space with a backyard shed, lots of closets and crawlspace under the stairs. Other renos include: floors and trim (2019), new ac (2022), new windows and front door (2022) and custom shutters for front window (2022). Overall, a great option for empty-nesters, single parents/divorcees, first-time buyers and more.
Inclusions: REFRIGERATOR; STOVE; DISHWASHER; WASHER; DRYER; DRINK FRIDGE
