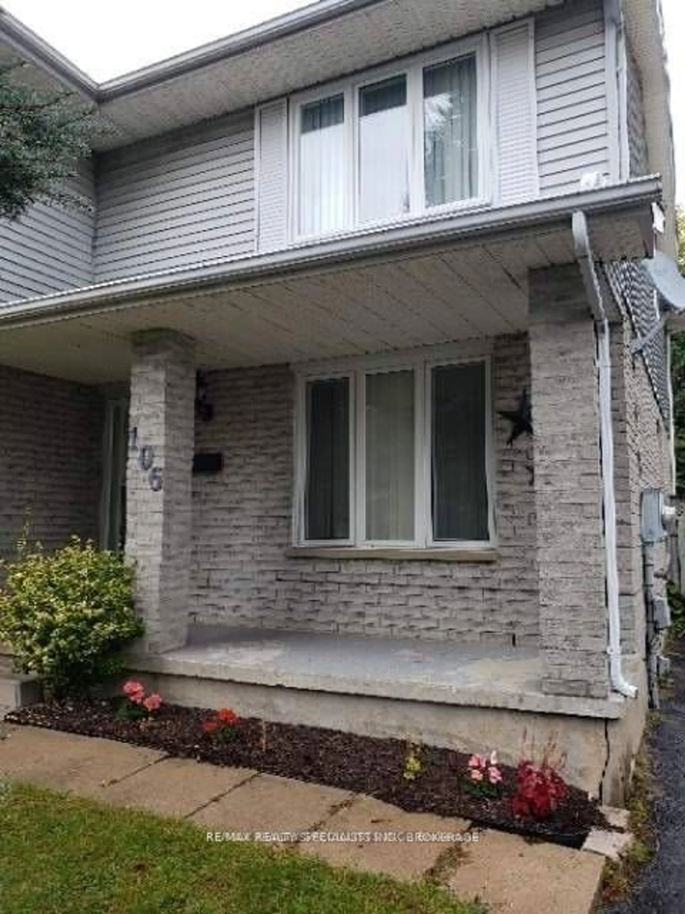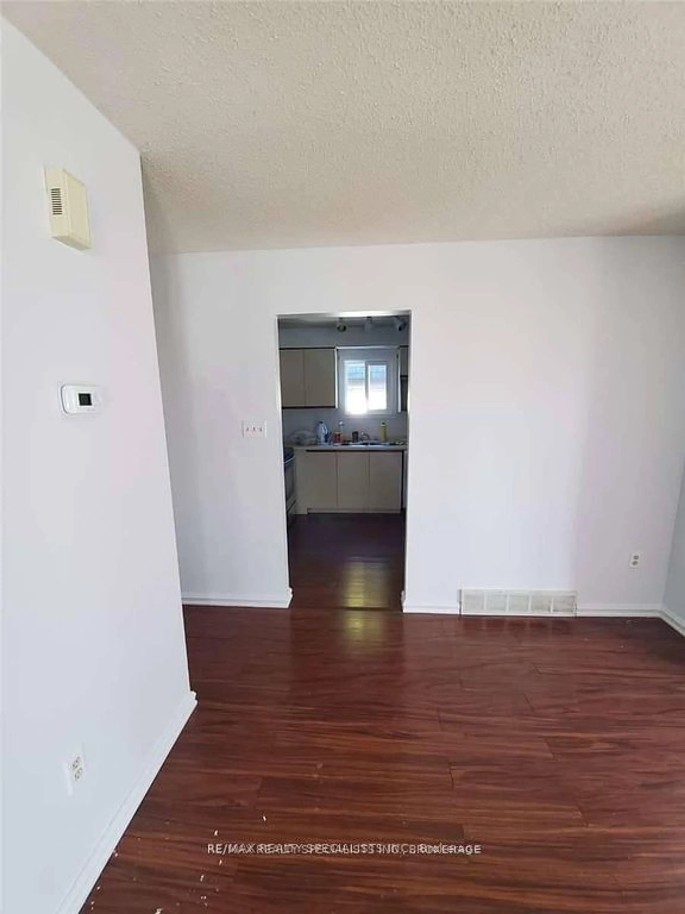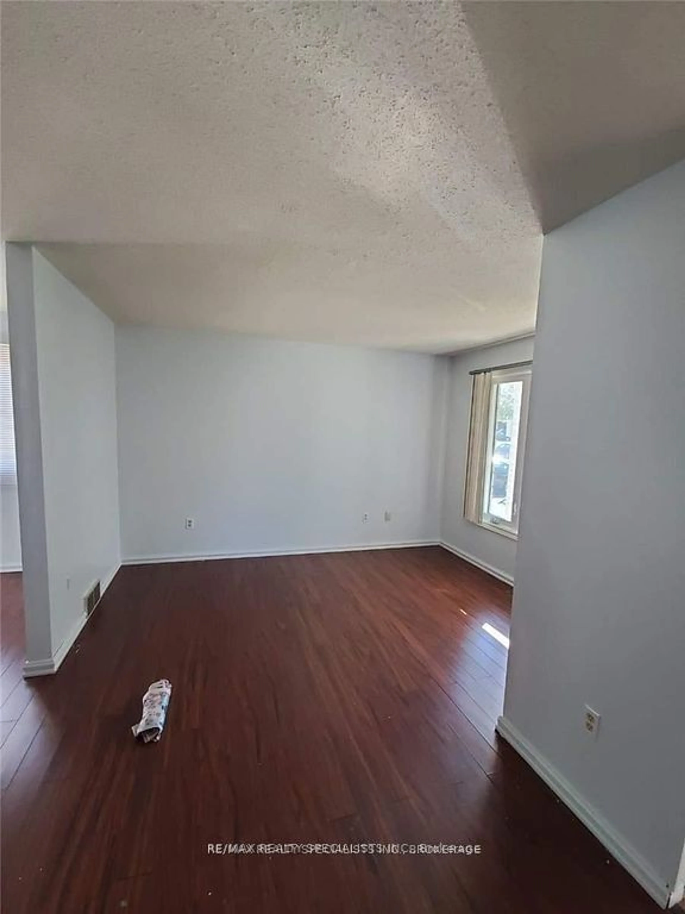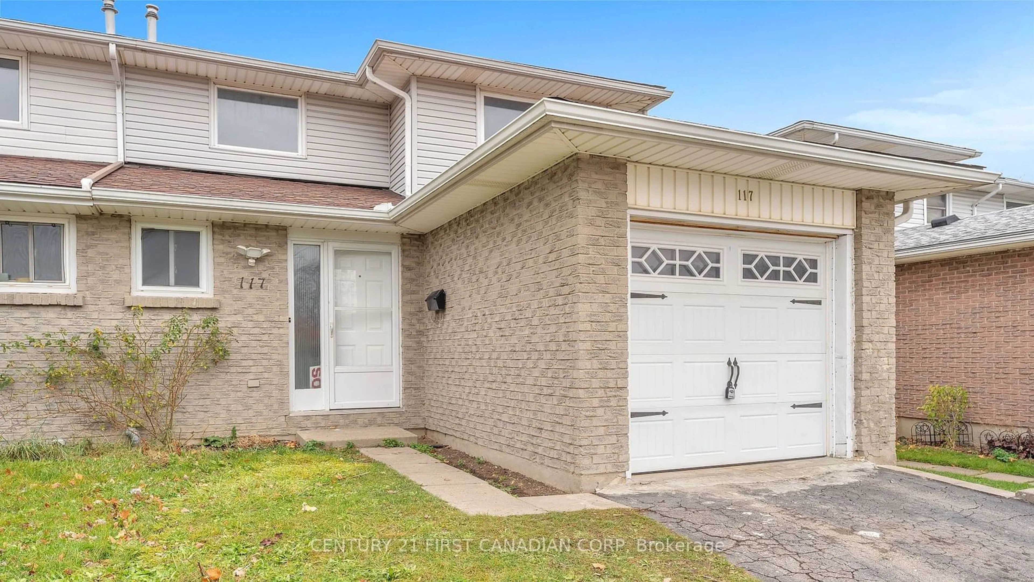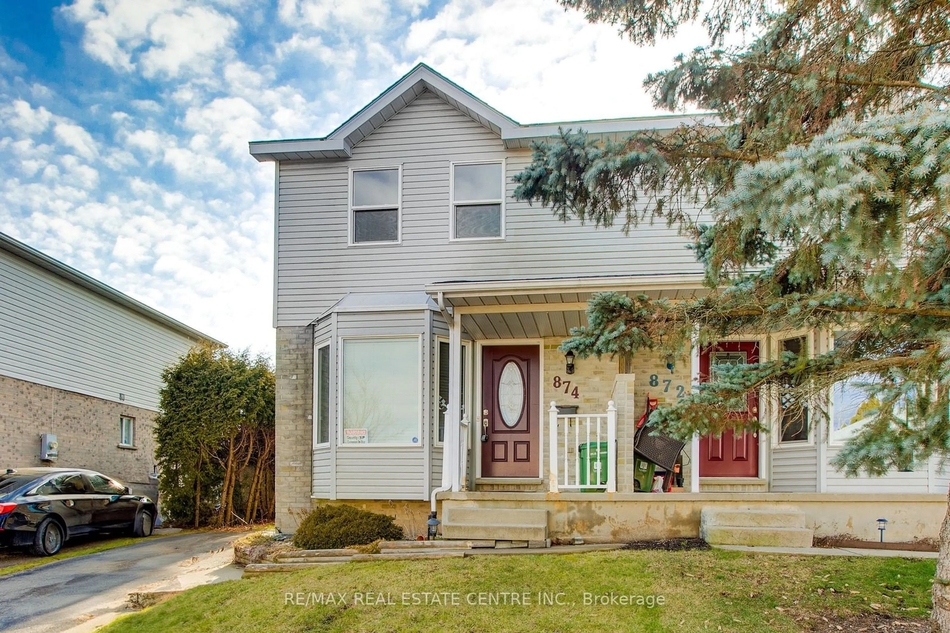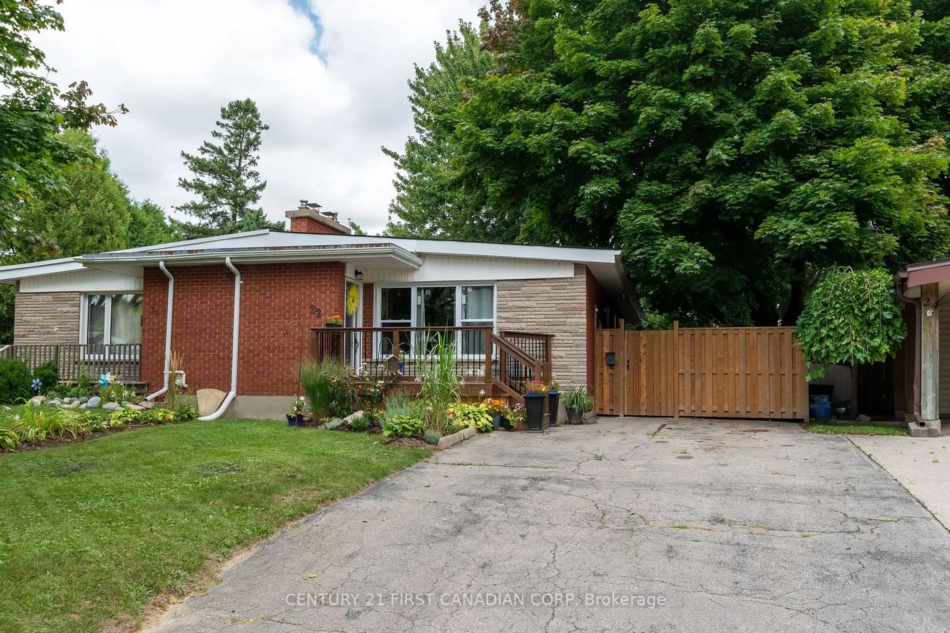106 Bonaventure Dr, London, Ontario N5V 4A7
Contact us about this property
Highlights
Estimated ValueThis is the price Wahi expects this property to sell for.
The calculation is powered by our Instant Home Value Estimate, which uses current market and property price trends to estimate your home’s value with a 90% accuracy rate.Not available
Price/Sqft-
Est. Mortgage$2,572/mo
Tax Amount (2024)$2,014/yr
Days On Market79 days
Description
Exquisite 3 Bedroom, Semi Detached, 2 Washrooms, Finished Basement With Large Rec/Family Room Area,Laundry Room, Wet Bar. Main Floor Living/Dining, Kitchen With Walk Out To Deck And Fenced Yard. 3 Good Sized Bedrooms Upstairs, Neutral D?cor Throughout. Long Extended Driveway. Freshly Painted,Very Clean, Quiet Neighborhood. Close To All Amenities, Shopping, Schools, Play Ground, Park,Highway 401.
Property Details
Interior
Features
Main Floor
Living
3.96 x 3.77Laminate / Combined W/Dining / Large Window
Dining
3.68 x 3.04Laminate / Combined W/Living / Window
Kitchen
2.77 x 3.04Laminate / W/O To Yard / B/I Dishwasher
Exterior
Features
Parking
Garage spaces -
Garage type -
Total parking spaces 3
Property History
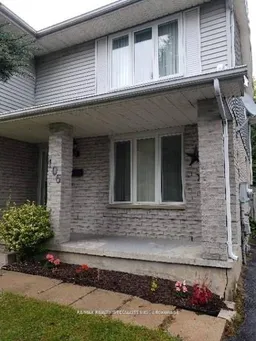 17
17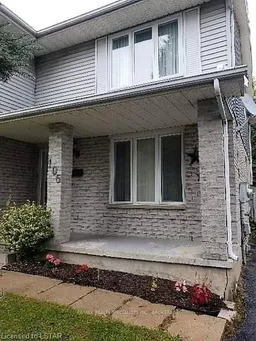 6
6
