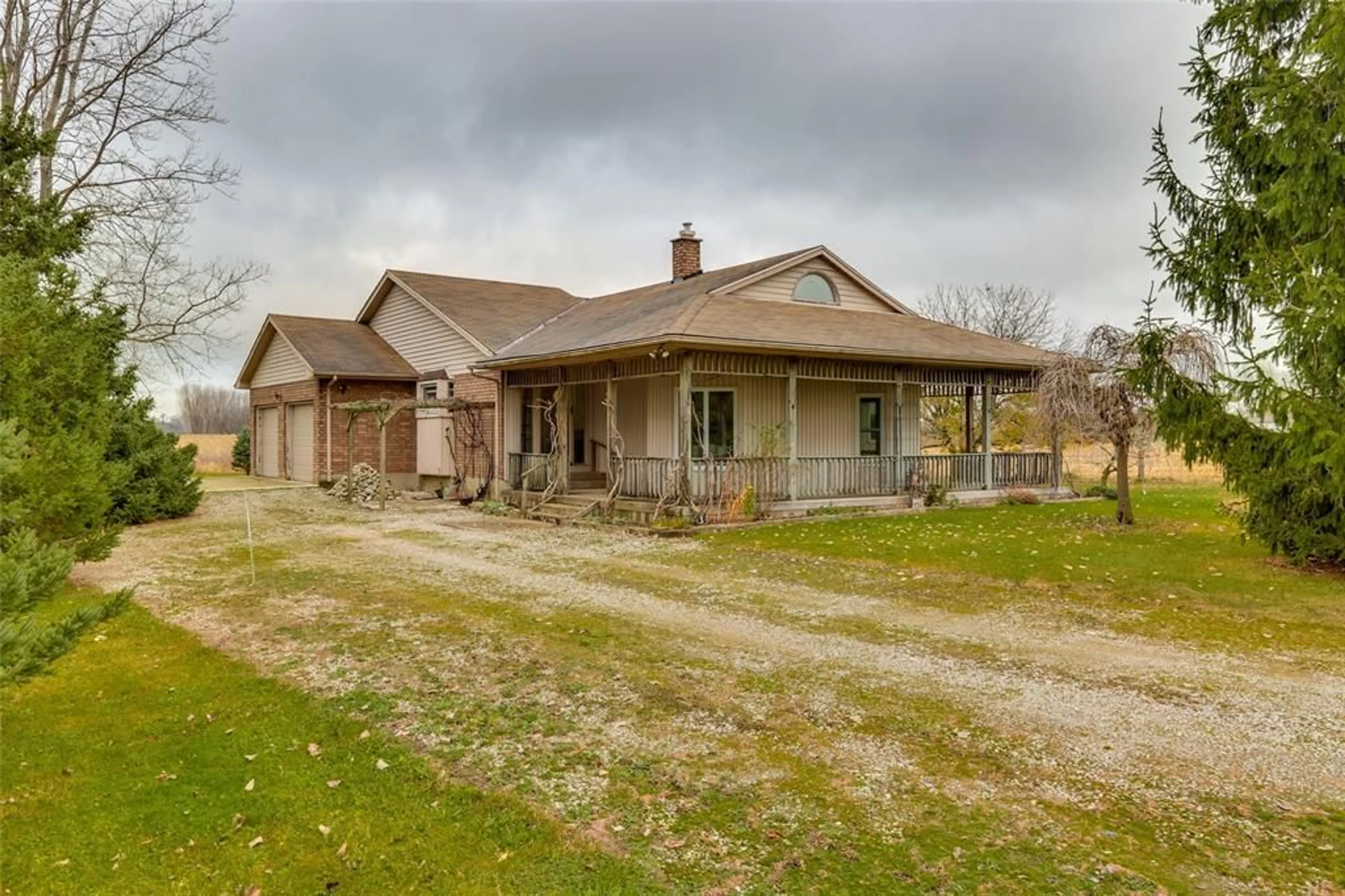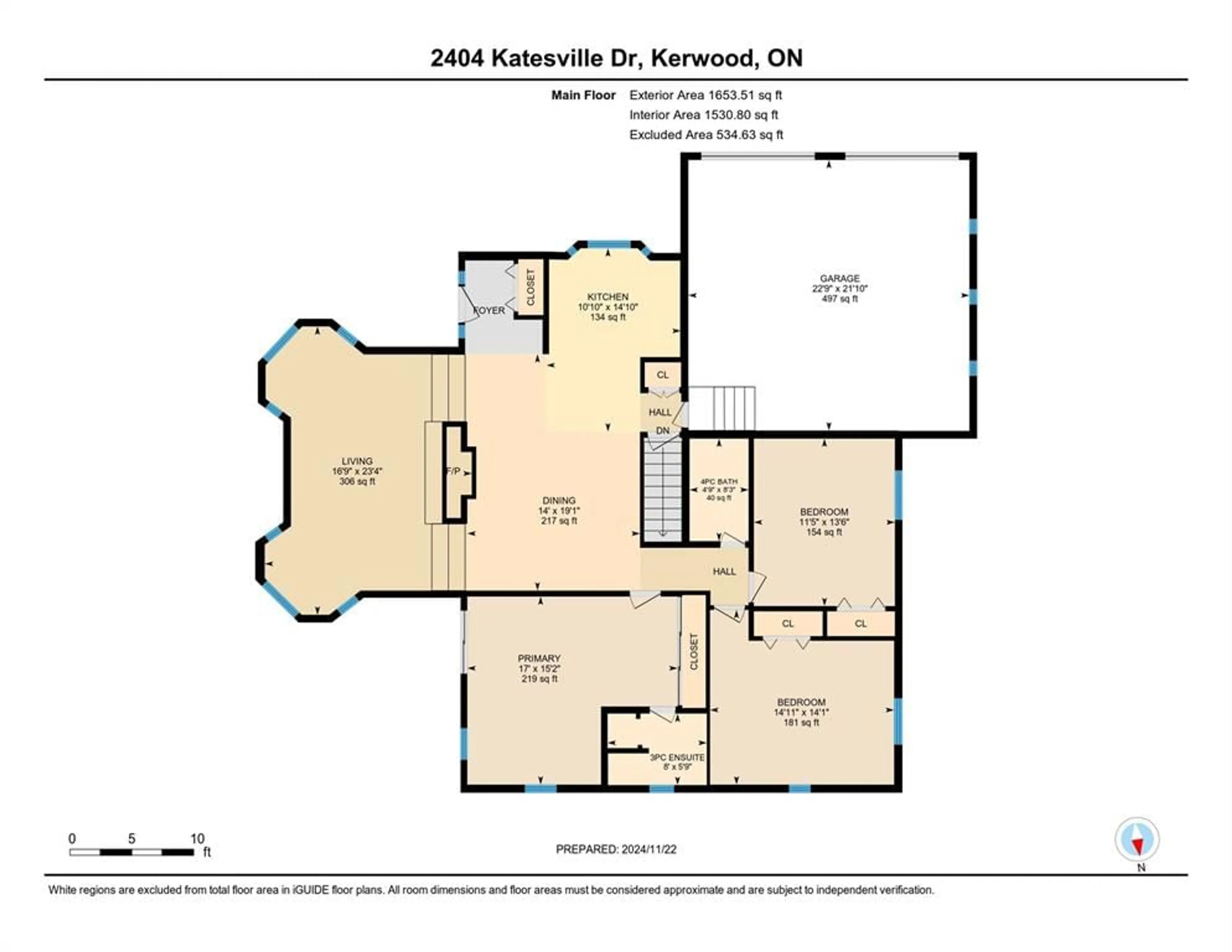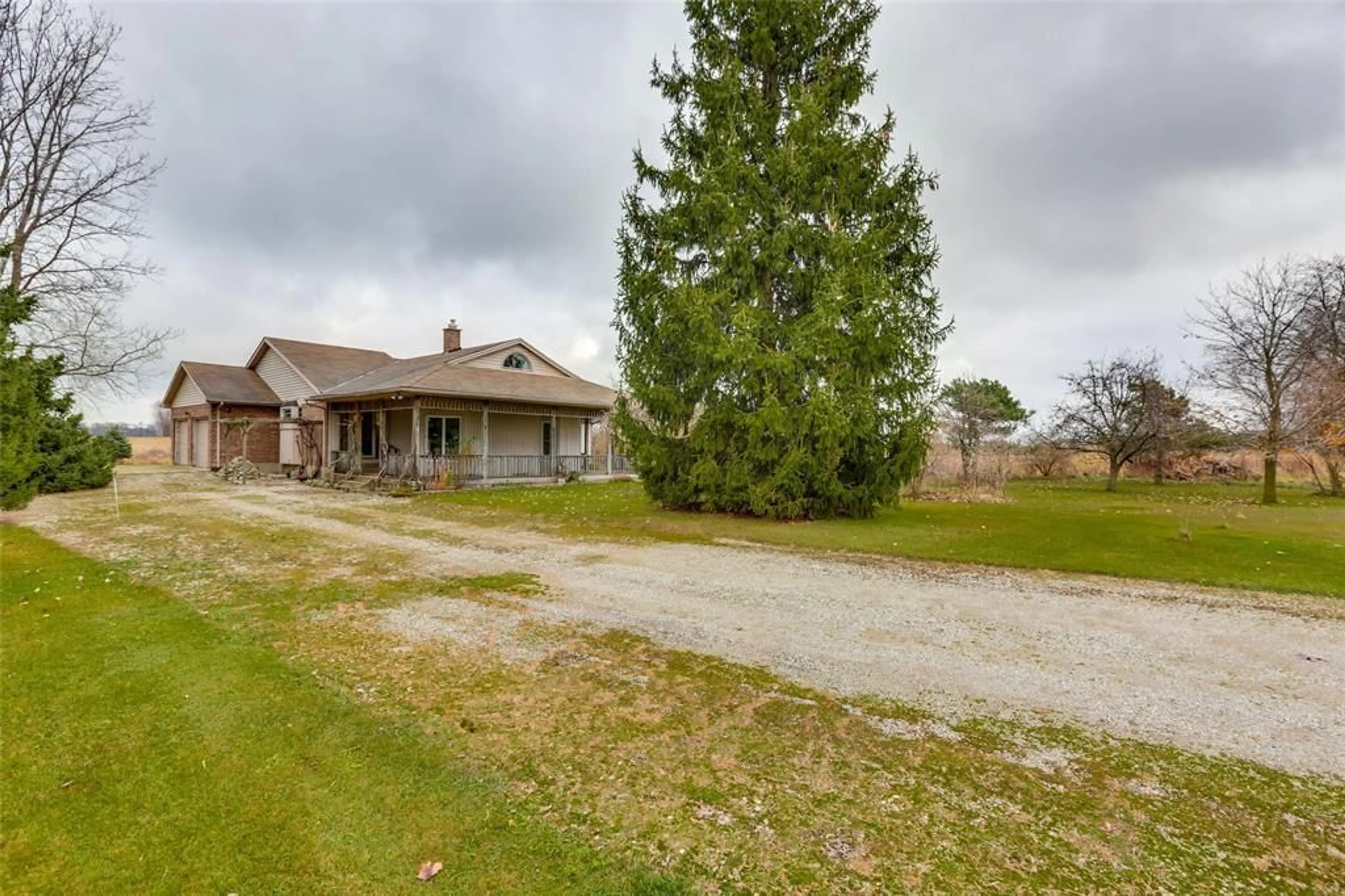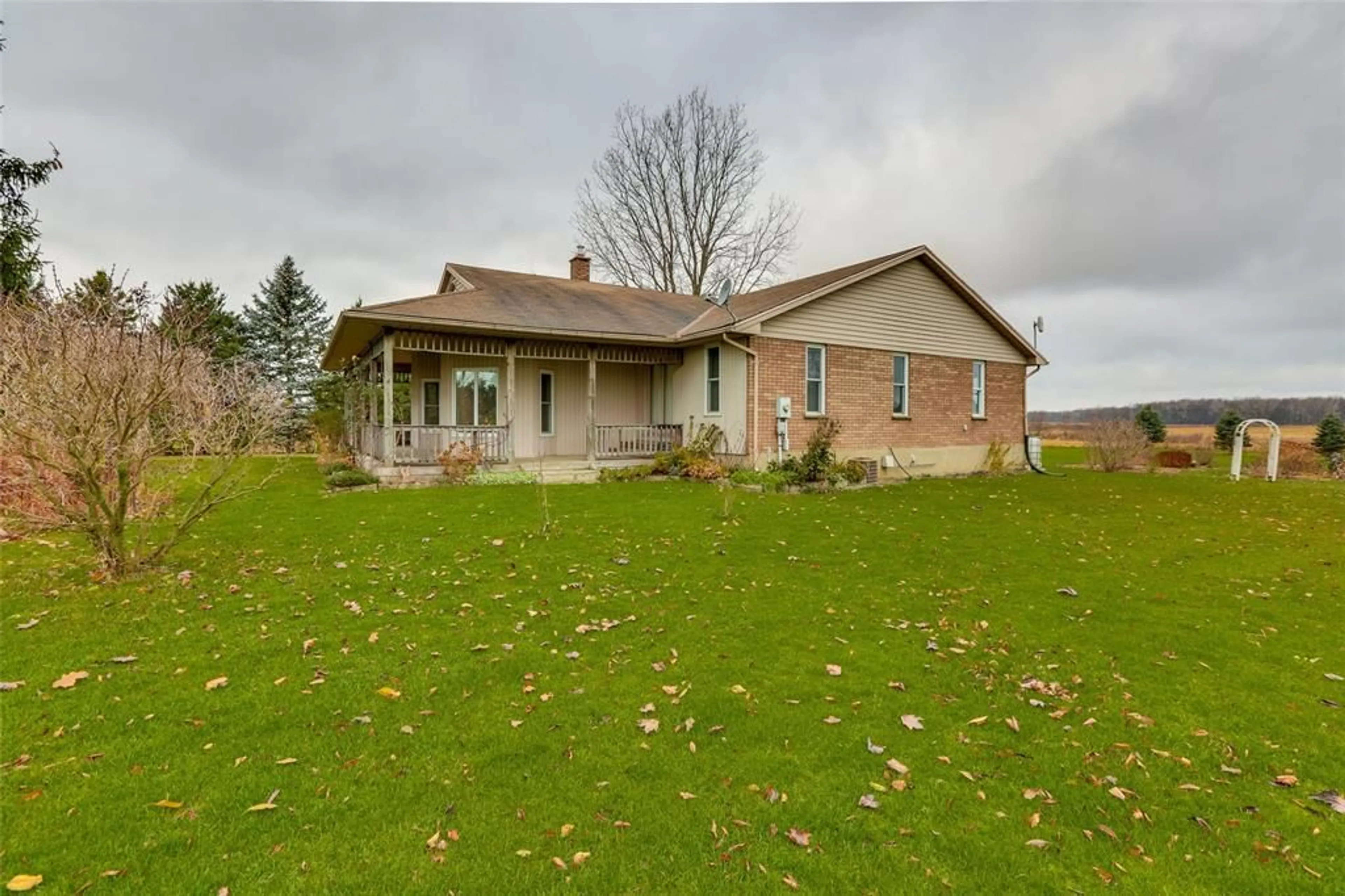2404 KATESVILLE Dr, Kerwood, Ontario N0M 2B0
Contact us about this property
Highlights
Estimated ValueThis is the price Wahi expects this property to sell for.
The calculation is powered by our Instant Home Value Estimate, which uses current market and property price trends to estimate your home’s value with a 90% accuracy rate.Not available
Price/Sqft$513/sqft
Est. Mortgage$3,306/mo
Tax Amount (2024)$4,159/yr
Days On Market147 days
Description
Looking for a private country home, only 10 minutes to Strathroy? Here it is! In a very private rural setting on a paved road, this 3 bedroom, 2.5 bath brick bungalow, offers an open concept spacious main floor, country kitchen with pine cupboards, and a sunken living room with cathedral ceilings and ample closets and storage throughout. The spacious primary bedroom has a 3-piece bath ensuite and a huge closet. The lower level is partially finished and offers a huge family room and 2-piece bath, separate laundry,, storage and cold room. There is a large two-car attached garage and a 3-sided wrap-around covered porch for summer fun and entertaining. The separate workshop with concrete floors is approx 30’ x 15’ for the hobbyist. All located on 1 beautiful acre. See the pictures and call for your private viewing!
Property Details
Interior
Features
MAIN LEVEL Floor
PRIMARY BEDROOM
15.2 x 17.03 PC. ENSUITE BATHROOM
5.9 x 8.04 PC. BATHROOM
8.3 x 4.9BEDROOM
13.6 x 11.5Exterior
Features
Property History
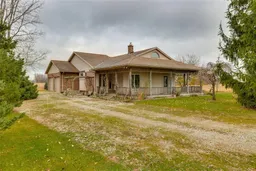 50
50
