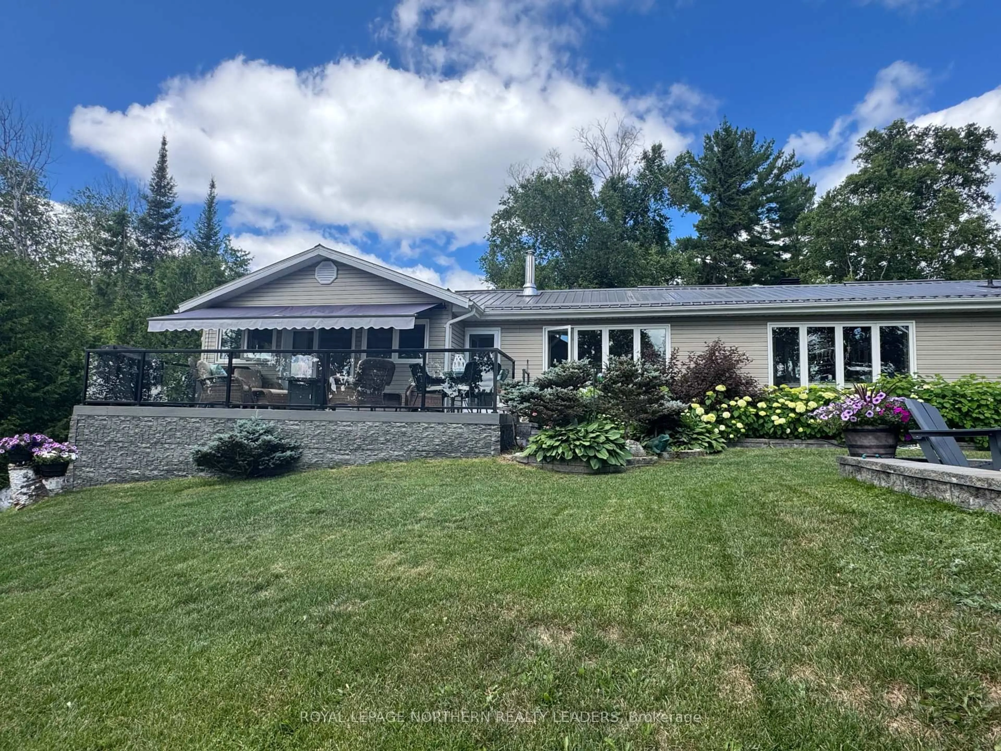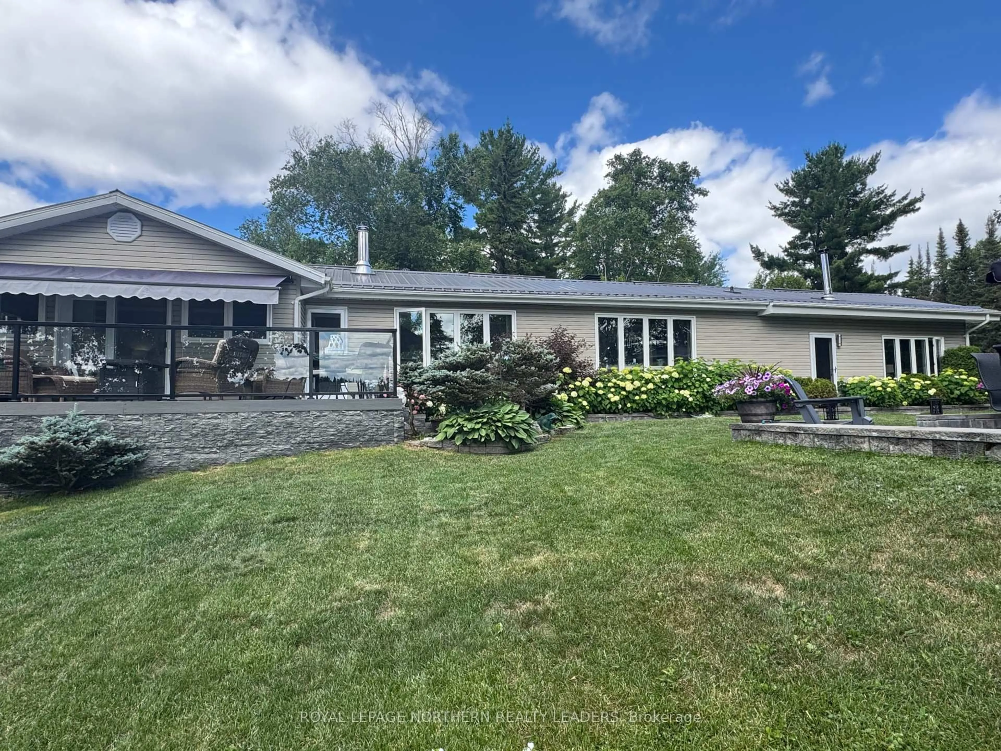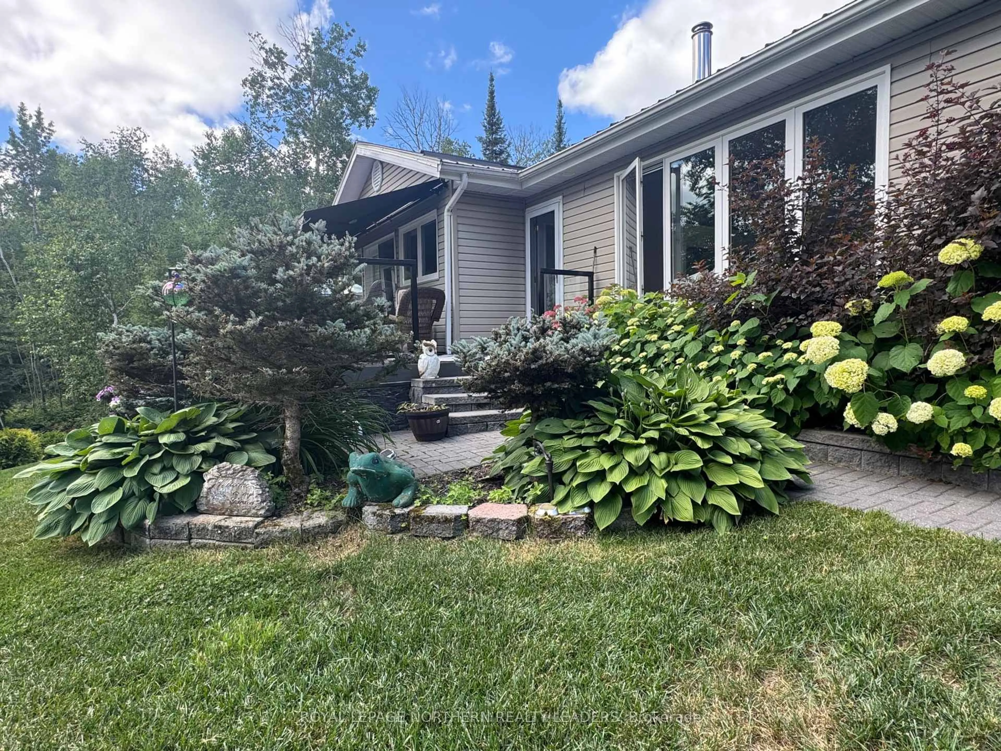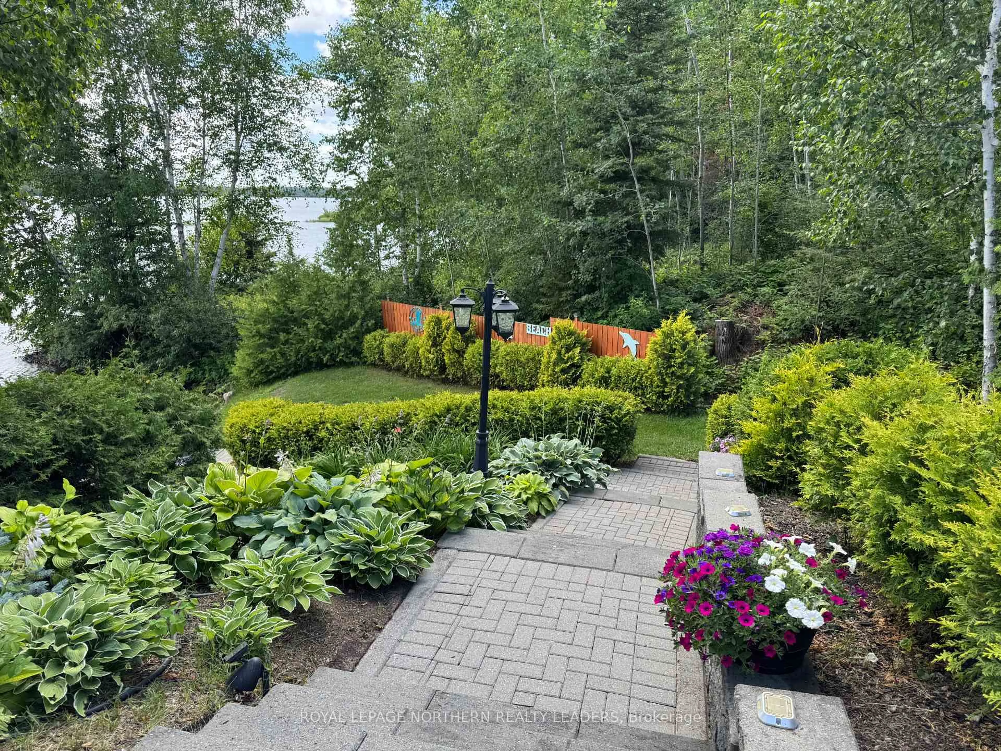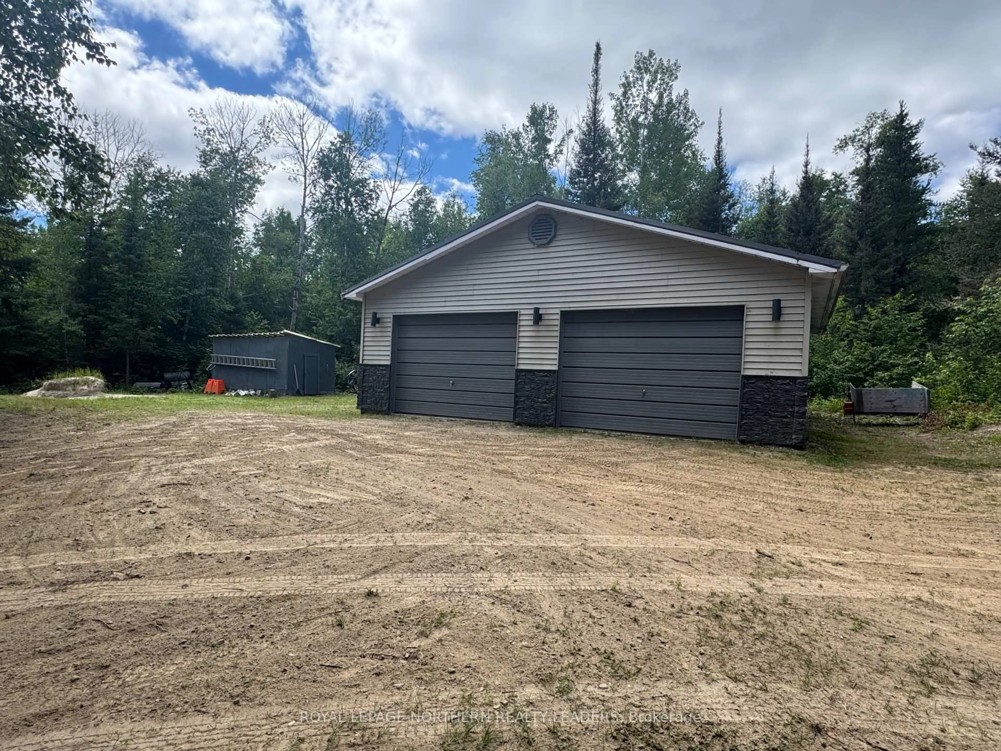Lot 3 Ogilvie Lane, Sudbury Remote Area, Ontario P0M 1W0
Contact us about this property
Highlights
Estimated valueThis is the price Wahi expects this property to sell for.
The calculation is powered by our Instant Home Value Estimate, which uses current market and property price trends to estimate your home’s value with a 90% accuracy rate.Not available
Price/Sqft$404/sqft
Monthly cost
Open Calculator
Description
Turn key property. Everything is included. Just move in. There is nothing like life on the water. You will be amazed on how well this home shows. Peace and tranquility will surround you from the deck to the dock. This gorgeous 5 bedroom home offers so much. Every room is like being at a resort. Walk in to this stylish family room with wood burning fireplace. Enjoy the relaxation over looking Minisinakwa Lake. Plenty of cabinets in this custom kitchen. Dining room over looks water. Formal living room offers space for family to gather. Master bedroom has patio doors to deck overlooking lake and dock. finished basement offers recroom area with bar. 3 full bathrooms. walk out to hot tub cabin perfect place to unwind. The well manicured lot will leave you in disbelief. So beautiful. Walk down to your own patio area to the dock and have a beverage on the lakeside. Double attached garage has room for all your toys. large lot plenty of parking. Take nightly rides up the lake in your pontoon. There is nothing to do here and everything stays. 1 hour drive from Timmins all highway driving.
Property Details
Interior
Features
Main Floor
Dining
3.5 x 3.0Kitchen
2.6 x 3.8Living
5.4 x 5.8Primary
3.5 x 5.8Exterior
Features
Parking
Garage spaces 2
Garage type Detached
Other parking spaces 20
Total parking spaces 22
Property History
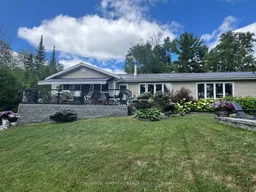 47
47
