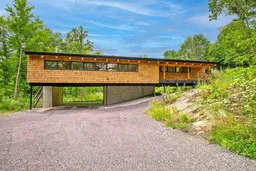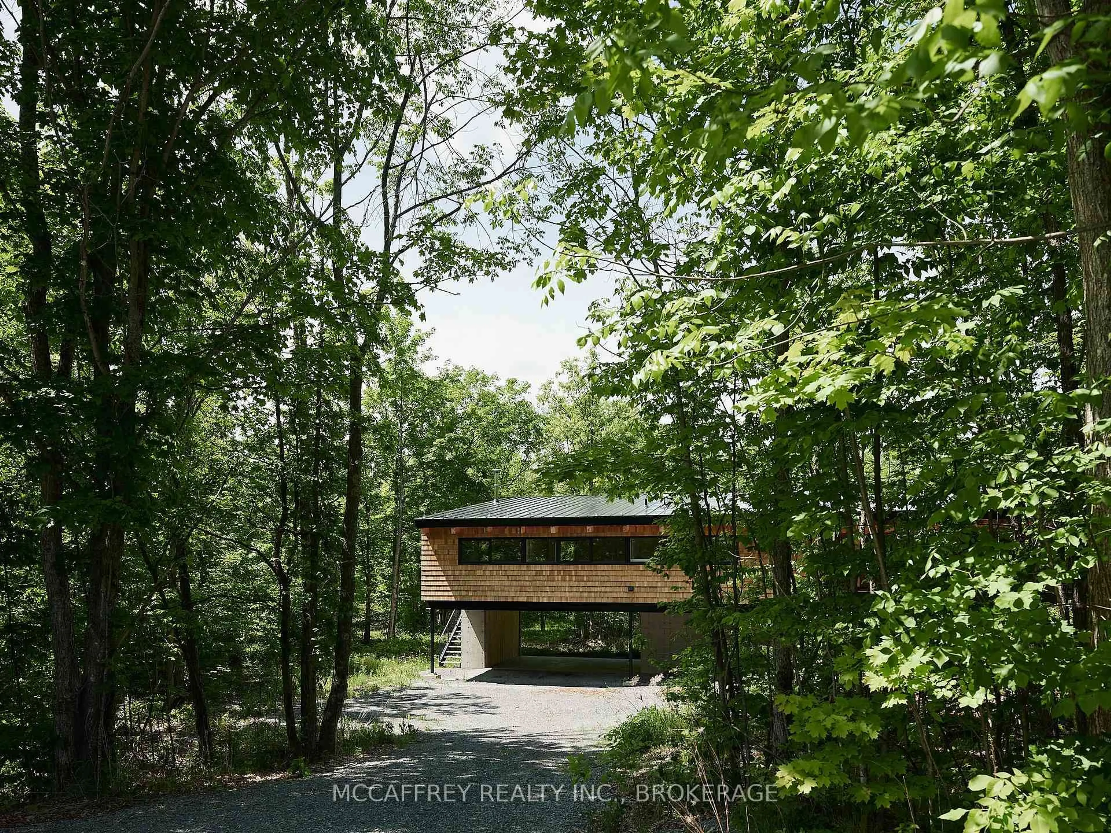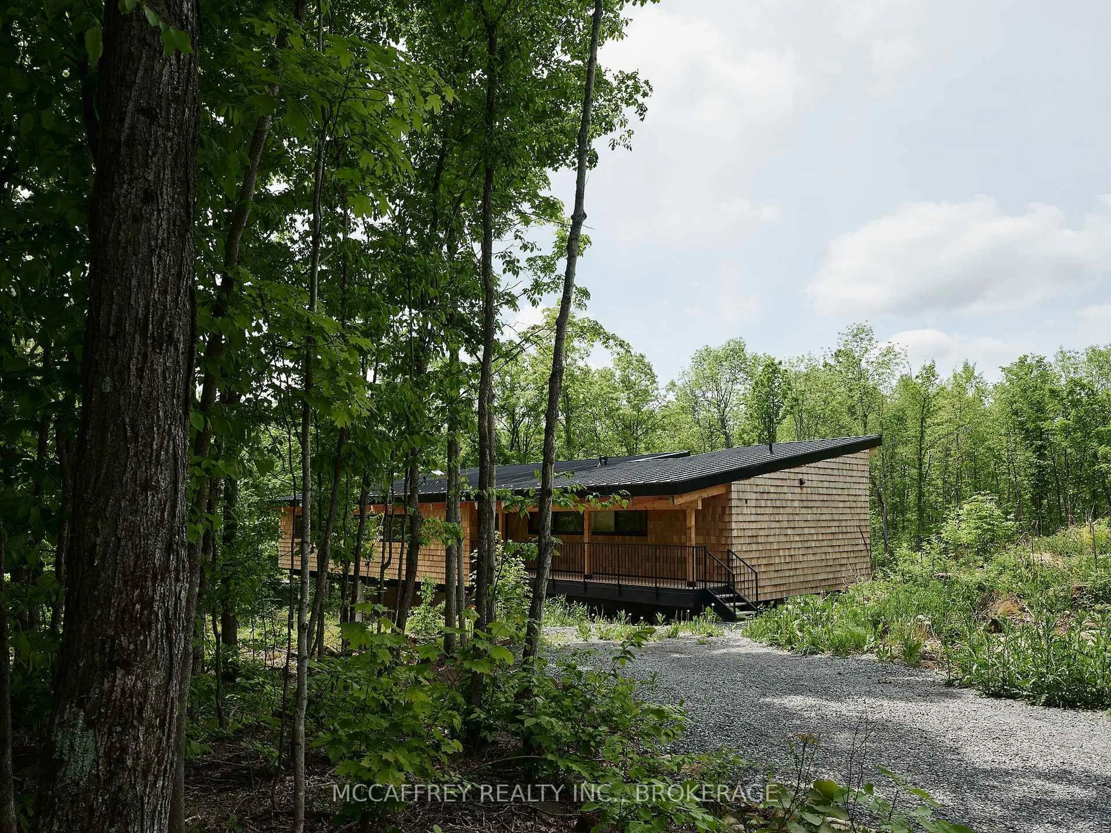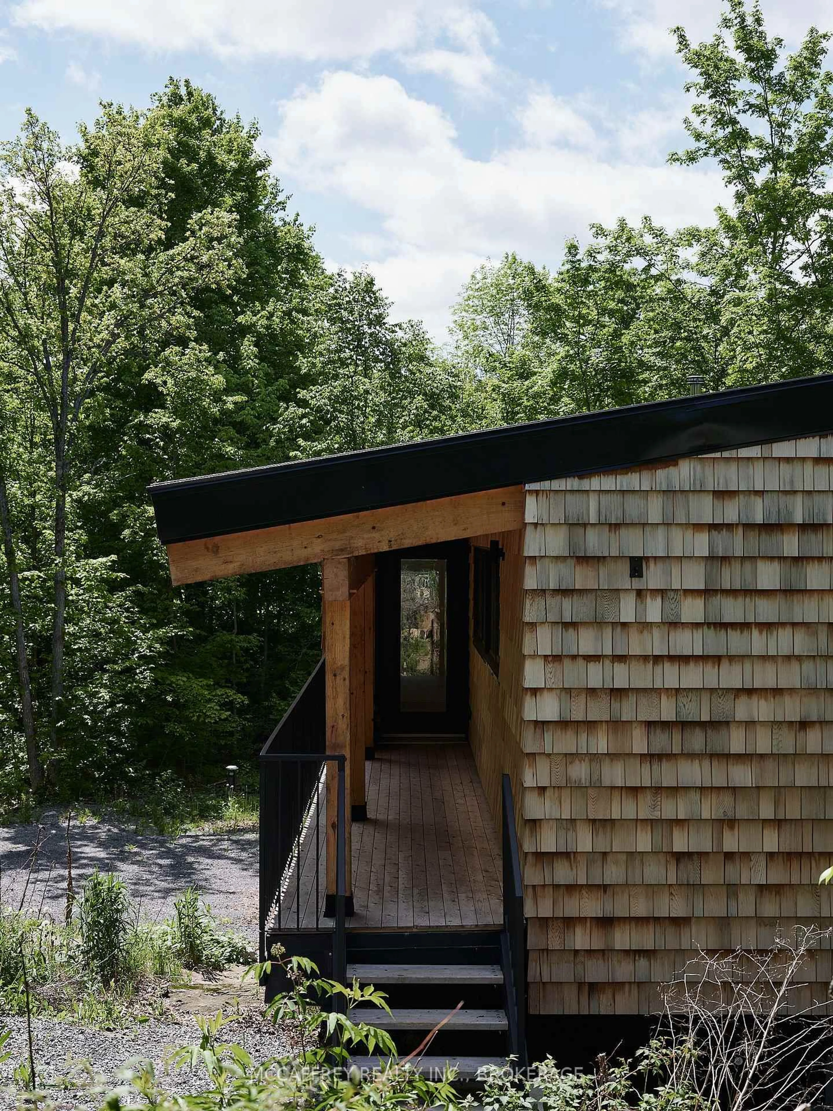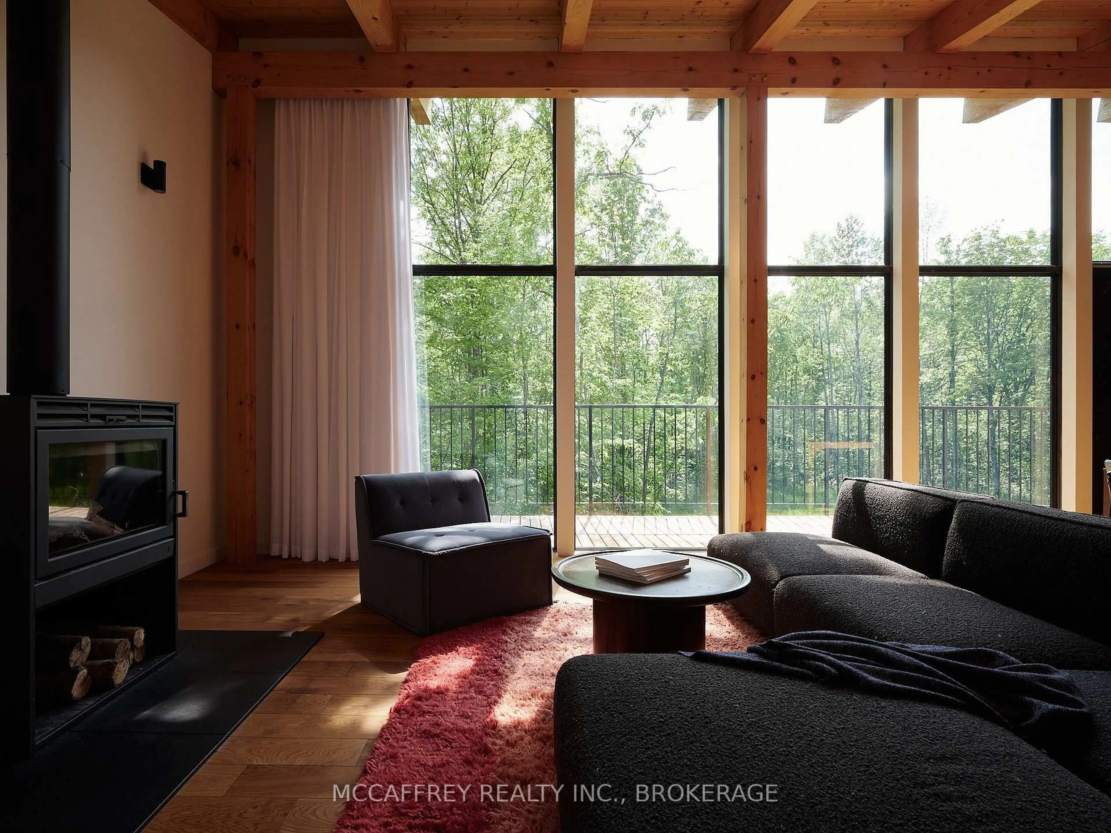962 Church Rd, Kaladar, Ontario K0K 1Z0
Contact us about this property
Highlights
Estimated valueThis is the price Wahi expects this property to sell for.
The calculation is powered by our Instant Home Value Estimate, which uses current market and property price trends to estimate your home’s value with a 90% accuracy rate.Not available
Price/Sqft$612/sqft
Monthly cost
Open Calculator
Description
Welcome to this beautifully designed, newly built (2024) 4-bedroom, 2-bathroom home nestled in a serene, wooded setting. This exceptional residence effortlessly combines modern architecture with natural elements, offering both style and comfort for todays discerning homeowner. Standing out with its striking cedar-clad exterior, this elevated home is perfectly at home among the trees, delivering privacy and inspiring views from every angle. Step inside to high ceilings with exposed wood beams, expansive windows, and gorgeous hardwood floors throughout the main living areas. The bright and airy layout welcomes you with warmth and elegance. The sleek modern kitchen is a true focal point, featuring quartz countertops, soft-close cabinetry, designer tile backsplash, and a large center island with seatingperfect for entertaining or family mornings. The living room is enhanced with a cozy wood-burning stove, creating the perfect spot for relaxing evenings and adding both charm and warmth to the home. Large windows off the kitchen and living room invite abundant natural light overlooking the surrounding forest. While the deck provides an ideal space for grilling, al fresco dining, or simply taking in the peaceful landscape. The primary suite features ample closet space and a stylish en-suite bath. Two additional bedrooms ensure plenty of space for family, guests, or a home office, while a second full bath offers crisp, contemporary fixtures. The cedar hot tub creates a private outdoor retreat, nestled between the two main bedrooms, with a view towards the woods. Covered parking and a large driveway provide room for multiple vehicles and convenient access, plus extra under-home storage for your gear or tools. Experience the perfect blend of nature, privacy, and contemporary elegance. This move-in-ready home is a rare opportunityschedule your private tour today and see all it has to offer!
Property Details
Interior
Features
Main Floor
Living
4.06 x 4.77Dining
2.44 x 4.77Mudroom
6.0 x 2.21Combined W/Laundry
Bathroom
4.06 x 1.654 Pc Bath
Exterior
Features
Parking
Garage spaces 2
Garage type Carport
Other parking spaces 6
Total parking spaces 8
Property History
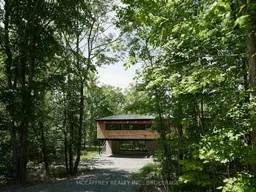 38
38