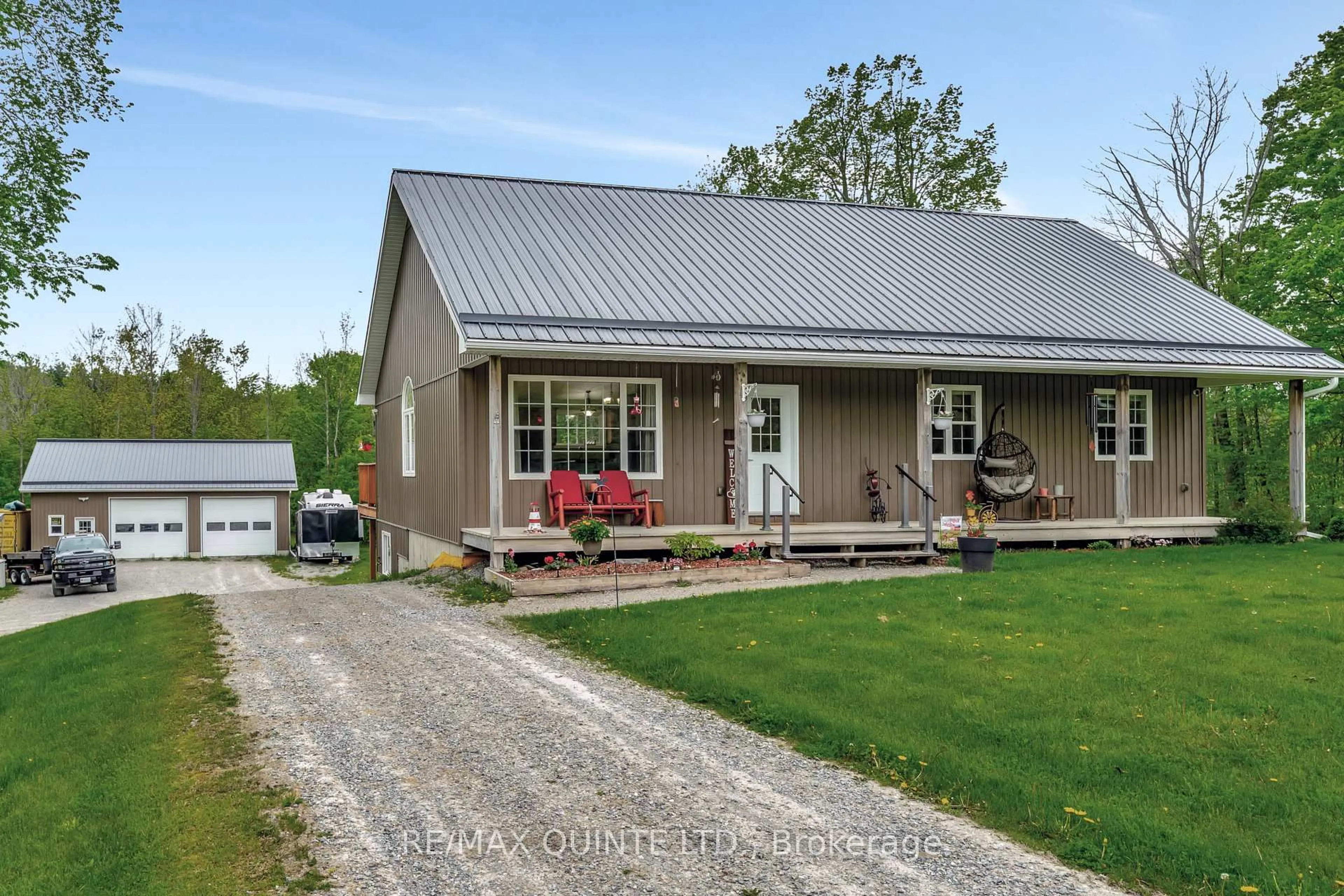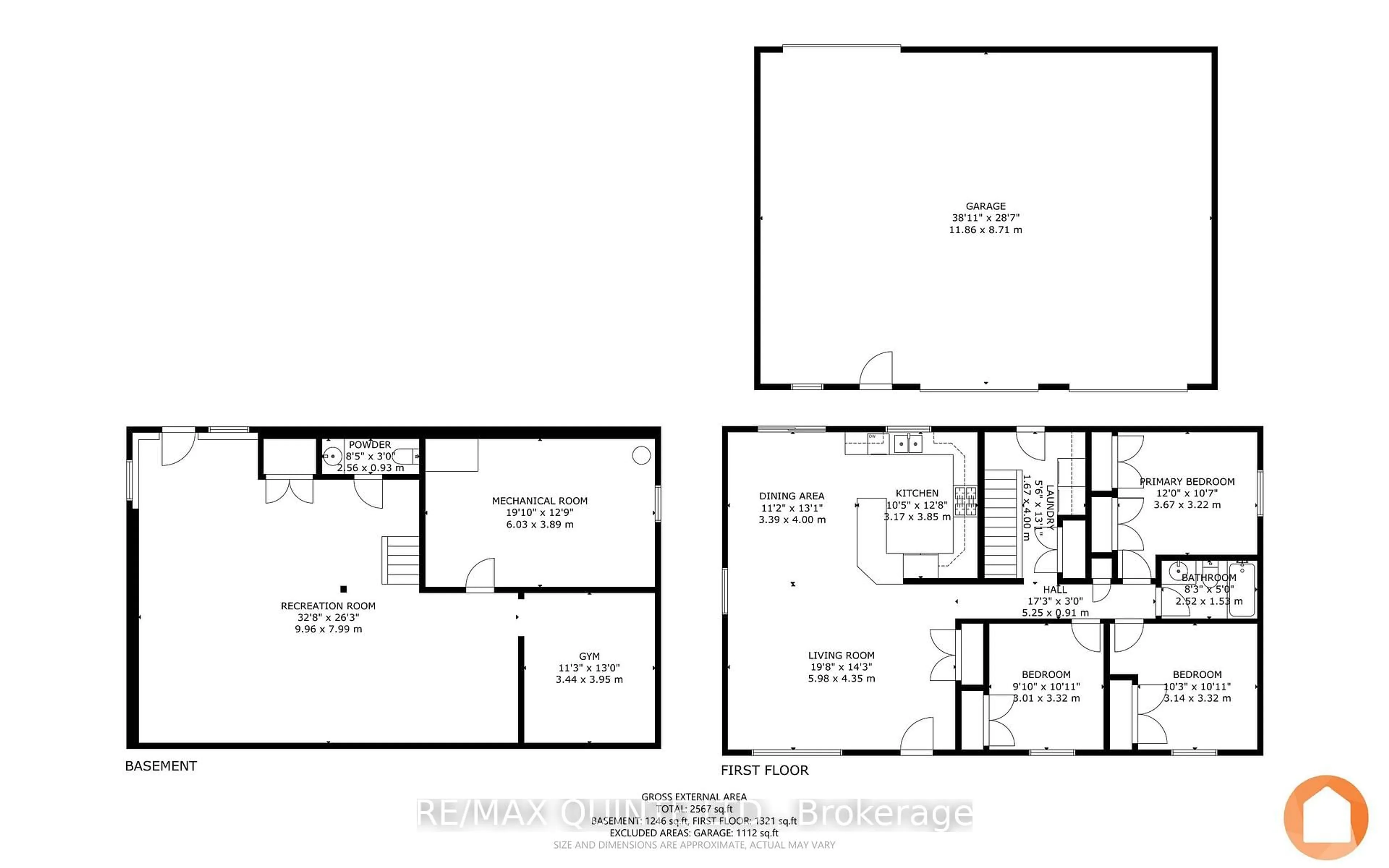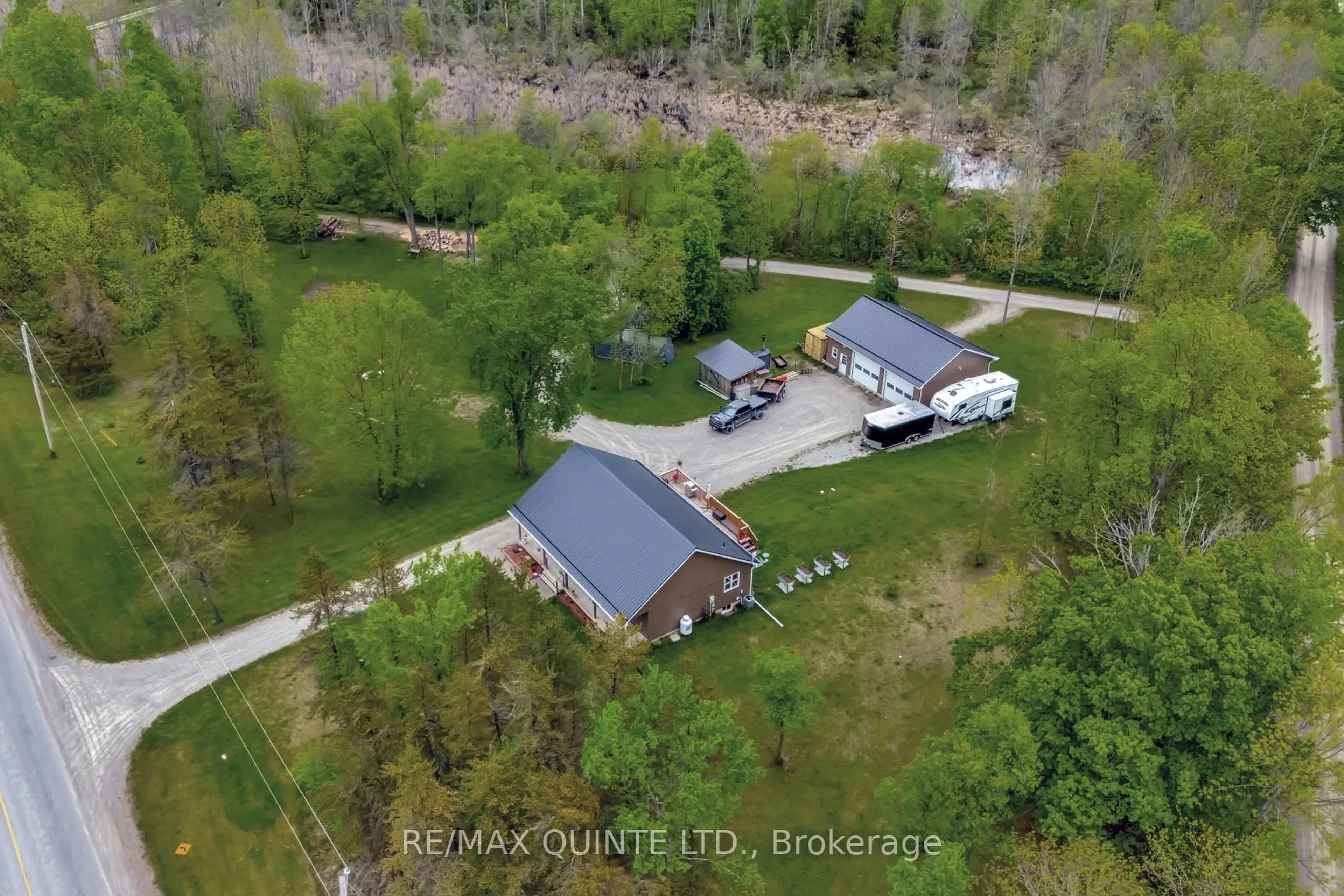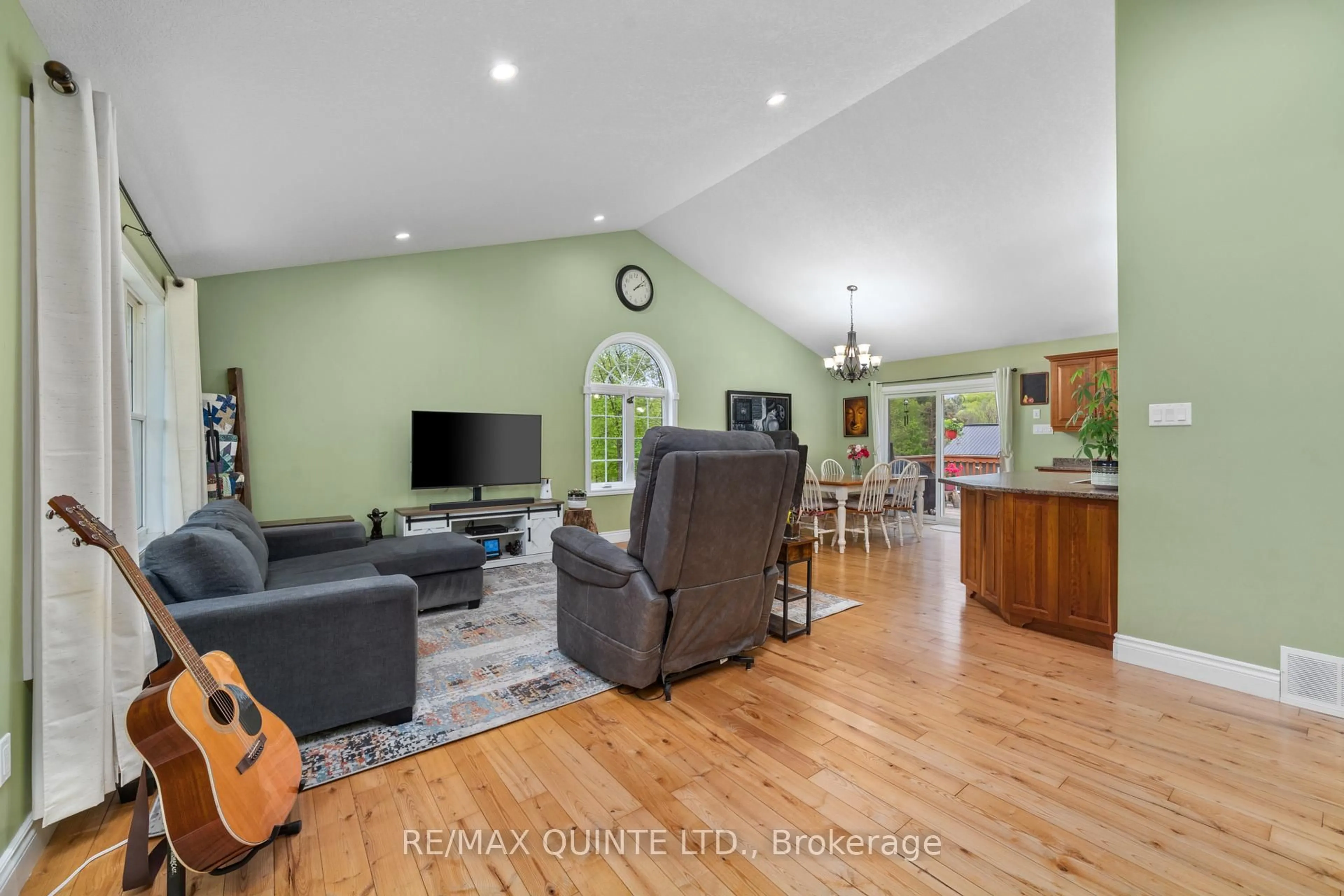940 County Road 13, Stone Mills, Ontario K0K 2A0
Contact us about this property
Highlights
Estimated valueThis is the price Wahi expects this property to sell for.
The calculation is powered by our Instant Home Value Estimate, which uses current market and property price trends to estimate your home’s value with a 90% accuracy rate.Not available
Price/Sqft$311/sqft
Monthly cost
Open Calculator
Description
Looking for the property that has it all? Beautiful custom built 3 bedroom 2 bathroom home PLUS 40' X 30' detached ultimate garage with 14' ceiling, 2 extra high doors, car lift, radiant in floor heat, insulated with running water and own hot water tank. The house is open concept featuring ash hardwood floors, vaulted ceiling, gorgeous kitchen with solid cherry wood cabinets, 3 bedrooms on and main floor laundry. The bright basement features a walk out to the back yard, large rec room and additional office/den. Other property features included outdoor wood boiler system for efficient heat for garage and house with propane back up, wired for generator to run most of the house with the flip of a switch, appliances all included (apx 4 year old), covered front porch, patio doors to back south facing 12' X 30' deck with hot tub, central air and tons of room for all the toys! This 2.7 acre beautiful lot invites lots of wildlife, easy access to trails, quiet country living plus easy access to 401 (20 min). This home is loaded with value!
Property Details
Interior
Features
Main Floor
Living
5.98 x 4.35Laundry
1.67 x 4.02nd Br
3.01 x 3.323rd Br
3.14 x 3.32Exterior
Features
Parking
Garage spaces 3
Garage type Detached
Other parking spaces 6
Total parking spaces 9
Property History
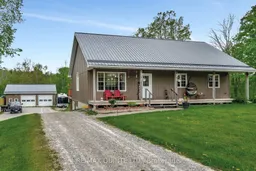 50
50
