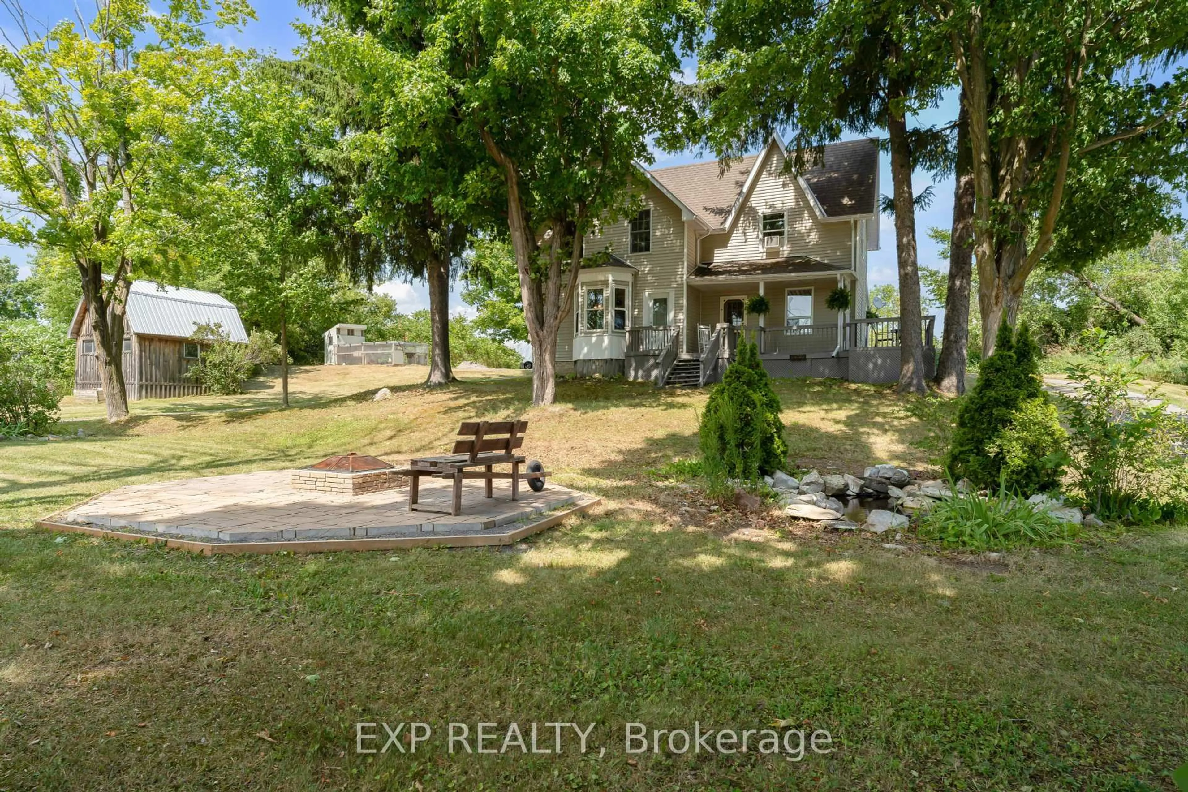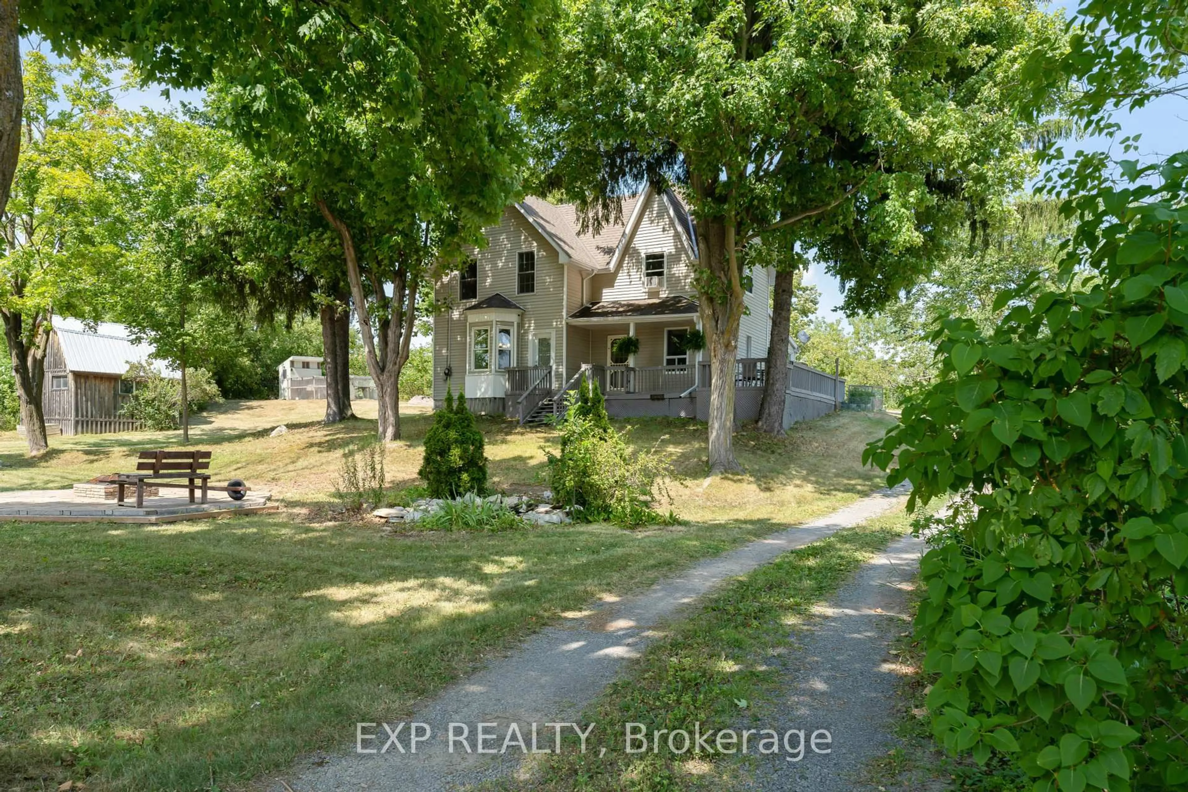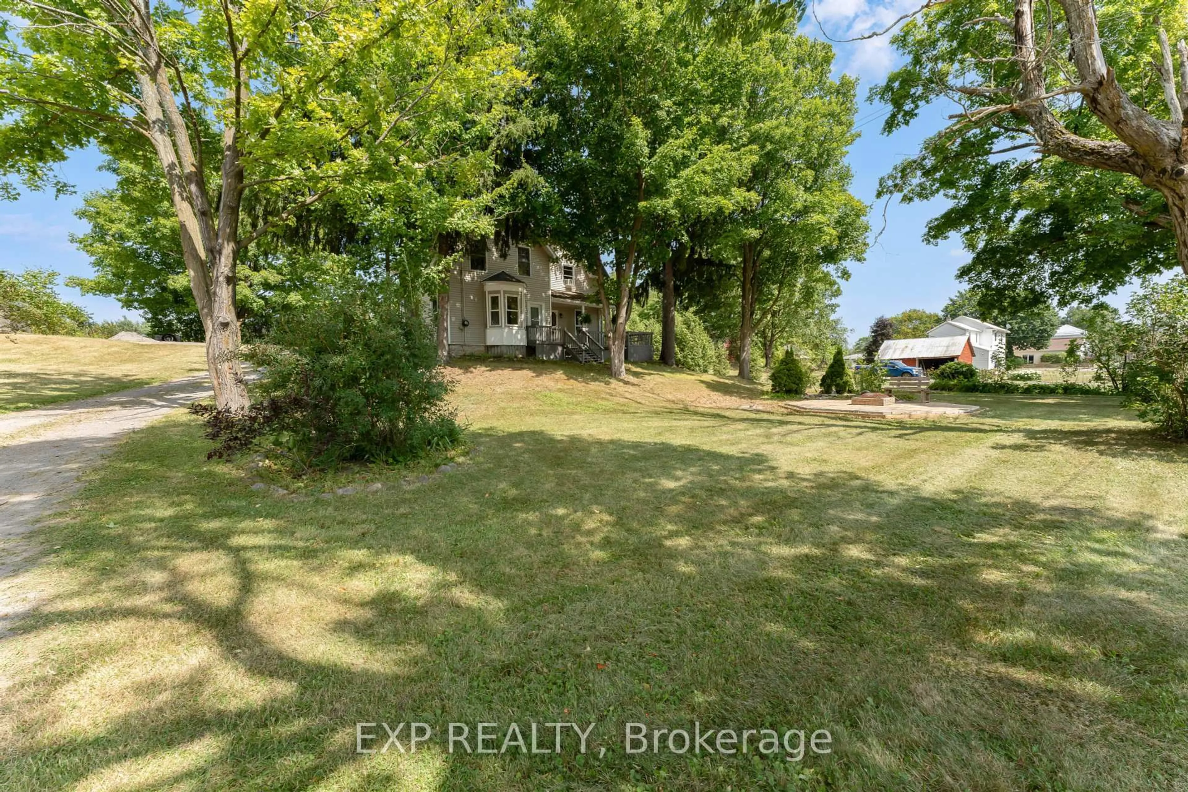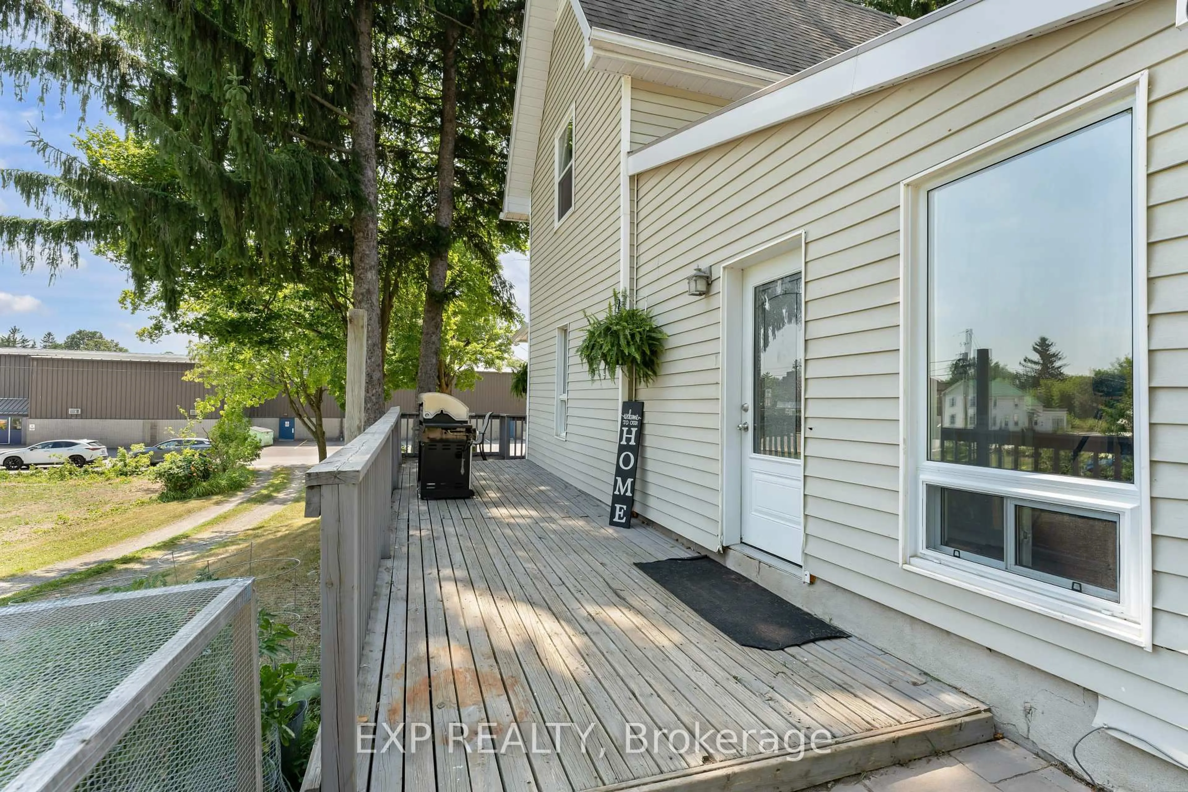Contact us about this property
Highlights
Estimated valueThis is the price Wahi expects this property to sell for.
The calculation is powered by our Instant Home Value Estimate, which uses current market and property price trends to estimate your home’s value with a 90% accuracy rate.Not available
Price/Sqft$320/sqft
Monthly cost
Open Calculator
Description
Welcome to 8 Peel Street - a charming, fully renovated home nestled on a scenic hilltop half-acre in the heart of Tamworth. This turnkey property offers three well-sized bedrooms, each with its own closet. Two updated bathrooms, one on each floor. The bright, modern kitchen flows into cozy living and dining spaces, creating an inviting atmosphere throughout. Step outside to enjoy a spacious wraparound deck, perfect for morning coffee or evening relaxation. The exterior also features a circular driveway, a generous 20x16 two-story shed for storage or workshop potential, and mature trees that provide curb appeal and privacy. Ideally located just steps from the village's amenities - the local arena, pharmacy, doctors office and clinics, grocery and hardware stores, restaurant's and cafes, library, Town Hall, and Tamworth Public School. Enjoy a peaceful, country feel with all the conveniences of in-town living. Plus you're just a short drive to cottage country and some of the regions best fishing lakes! It's time to make 8 Peel Street home!
Property Details
Interior
Features
Main Floor
Living
4.41 x 3.84Dining
3.49 x 4.17Kitchen
3.98 x 5.33Laundry
2.24 x 3.07Exterior
Features
Parking
Garage spaces -
Garage type -
Total parking spaces 6
Property History
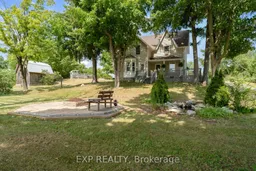 36
36
