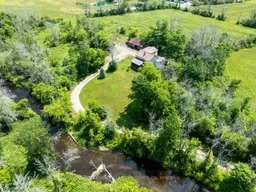Discover Your Countryside Haven at 737 Chatterson. Escape the ordinary and embrace the extraordinary at this picturesque property, perfectly blending tranquility and convenience. Just a short drive from Kingston, this expansive retreat offers nearly 44 acres of rolling landscapes, vibrant natural beauty, and endless opportunities to bring your dreams to life. With Millhaven Creek meandering through the grounds and open fields ideal for a hobby farm or creative outdoor projects, the setting is nothing short of enchanting. At the heart of the property is a character-filled late Georgian farmhouse, offering 3 bedrooms and 2 bathrooms. Imagine mornings greeted by the soft sounds of nature, afternoons spent cultivating gardens or exploring your private oasis, and evenings relaxing under a blanket of stars. This property delivers a rare combination of space, privacy, and accessibility, making it the perfect canvas for your rural aspirations. Don't miss the chance to own this remarkable slice of countryside. Schedule your visit to 737 Chatterson Road today and start creating your perfect escape! A property with tremendous character, it is a DIYer's dream! Home, well and septic inspection available.
Inclusions: Stove and water softener (as is condition)
 48
48


