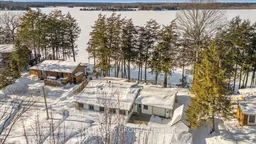This stunning waterfront bungalow offers the perfect blend of comfort, charm, and breathtaking views. Situated on a full acre of land, this 2-bedroom, 2-bathroom home provides a serene retreat with direct access to the lake and a renovated bunkie for extra guests. The 1.5-car attached garage leads into a convenient mudroom, ensuring a seamless entry into the home. Inside, the kitchen boasts a double oven and newer appliances, perfect for those who love to cook. The open-concept living and dining areas feature beautiful hardwood flooring and a cozy propane fireplace, creating a warm and inviting space to relax. A sunroom, bathed in natural light, offers glass door access to a stunning three-tiered deck, leading down to the water, ideal for enjoying morning coffee with a view or entertaining guests lakeside. The homes thoughtful layout includes two spacious bedrooms, a three-piece bath, and a storage room with laundry, while an additional two-piece bathroom adds extra convenience. With central air and a backup propane generator, this home ensures year-round comfort and peace of mind. Whether you're looking for a full-time residence or a tranquil getaway, this waterfront gem delivers the ultimate lakeside lifestyle. Don't miss the opportunity to make this dream home your own!
Inclusions: Fridge, Additional Fridge In Utility Room, Stove, Range Hood, Dishwasher, Washer, Dryer, Leaf Filter installed 1 1/2 years ago. Light Fixtures, Shelving, and Bathroom Mirrors. Dock & Equipment. All Water Treatment Devices & Pumps. Generac Hardwired Generator. Lumber In Back Shed.
 45
45


