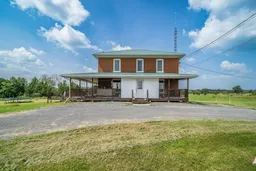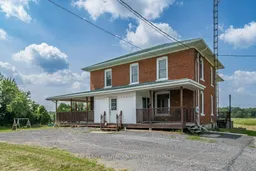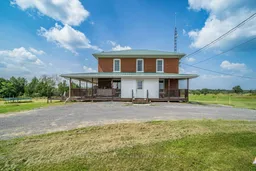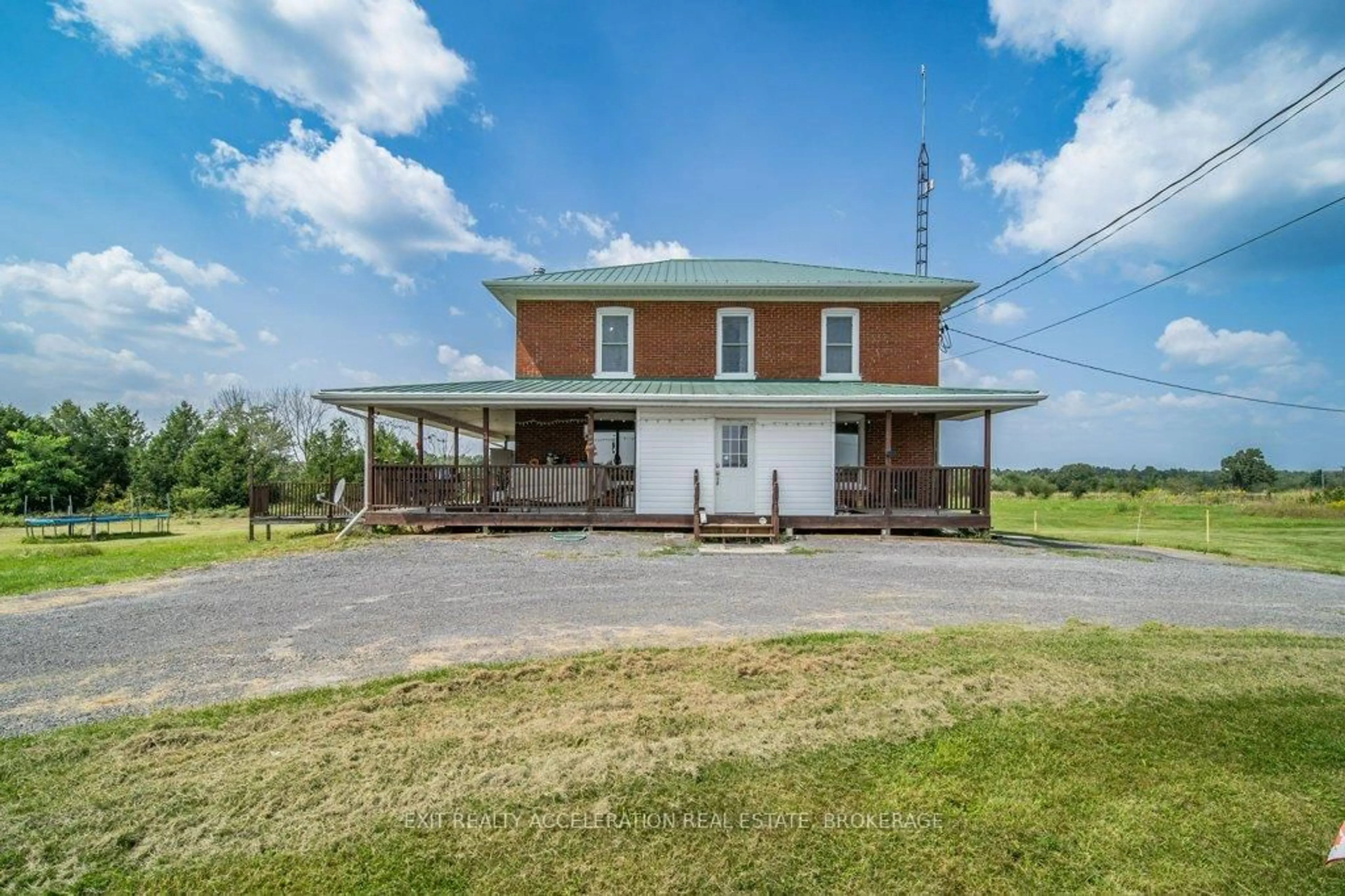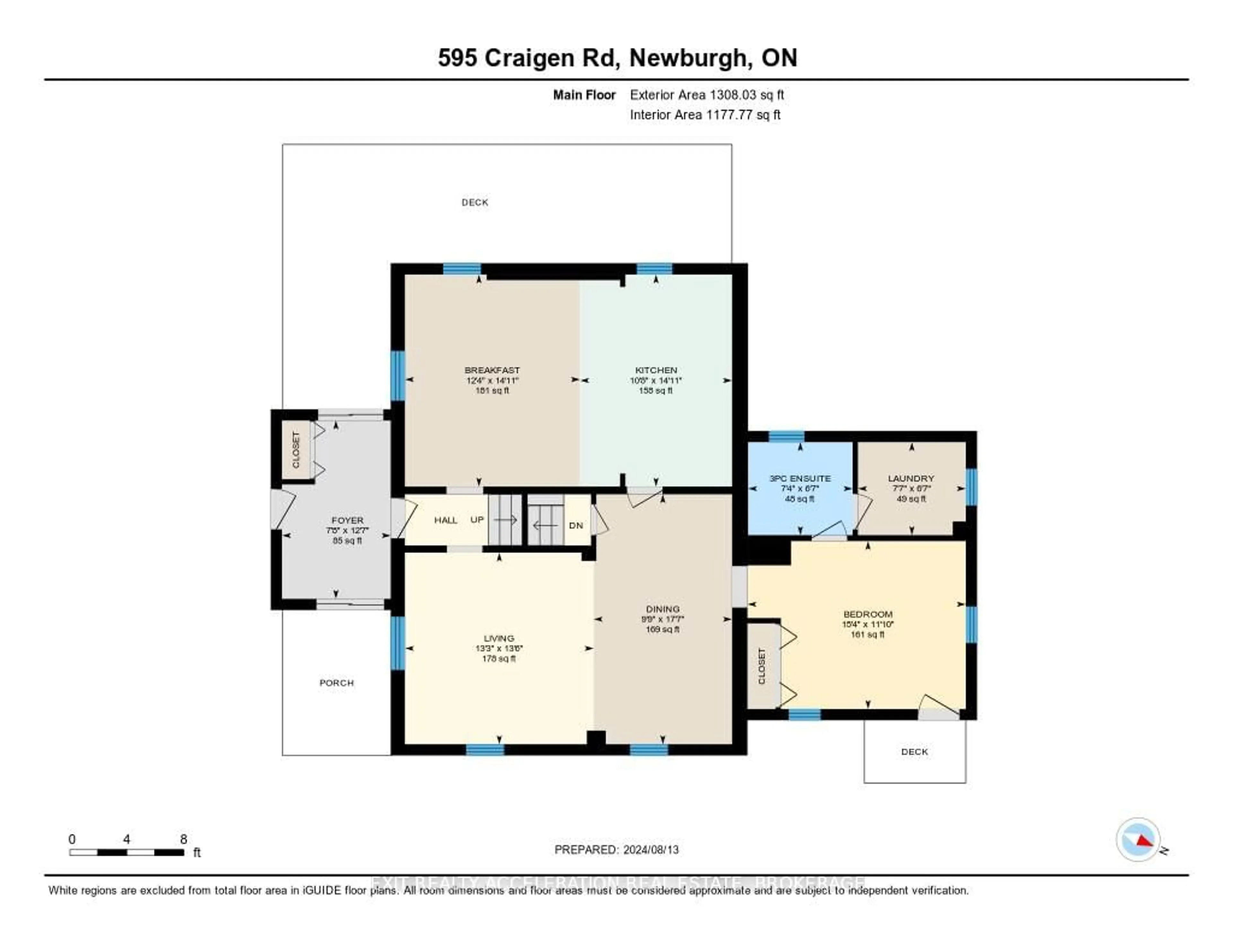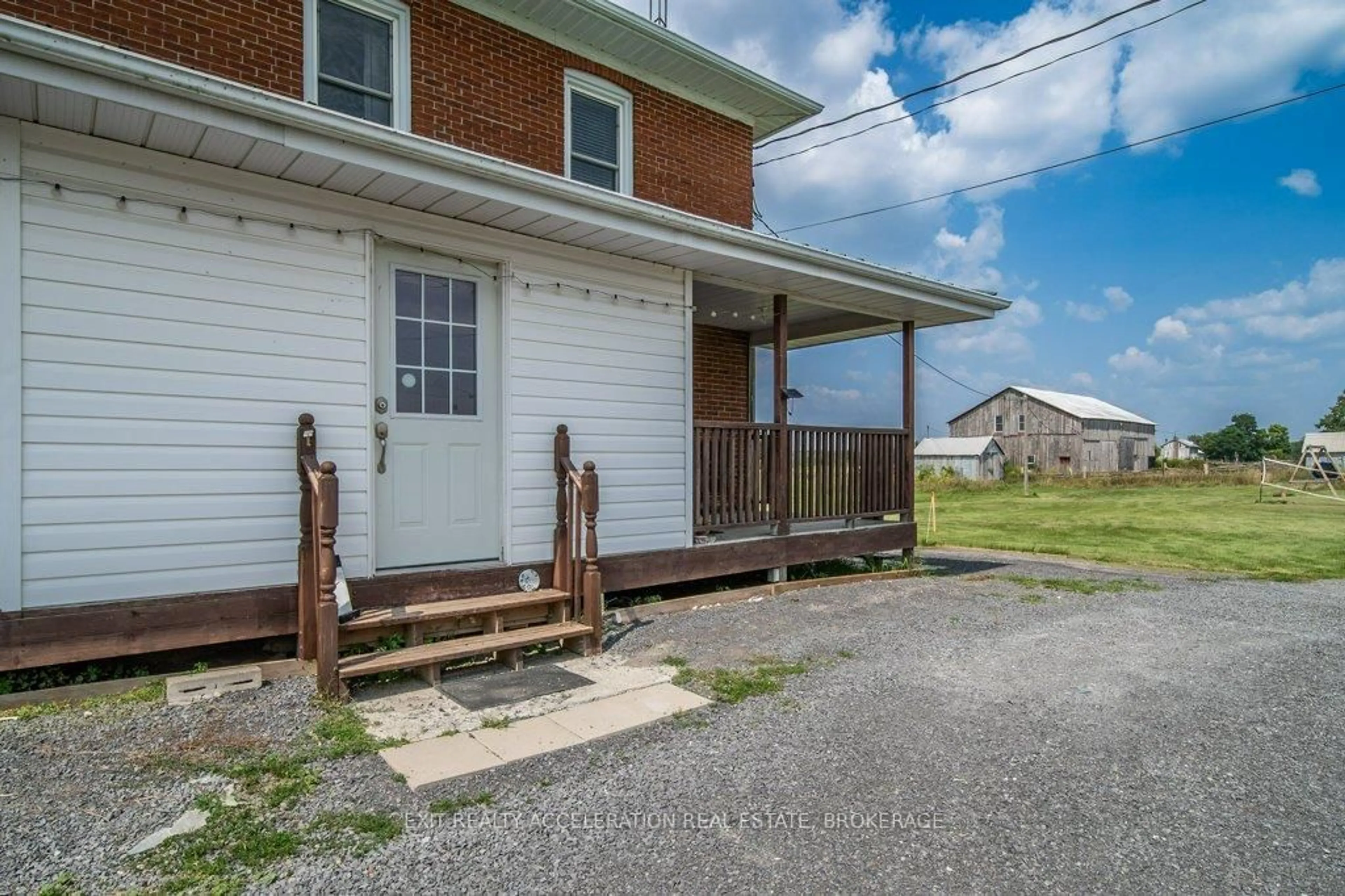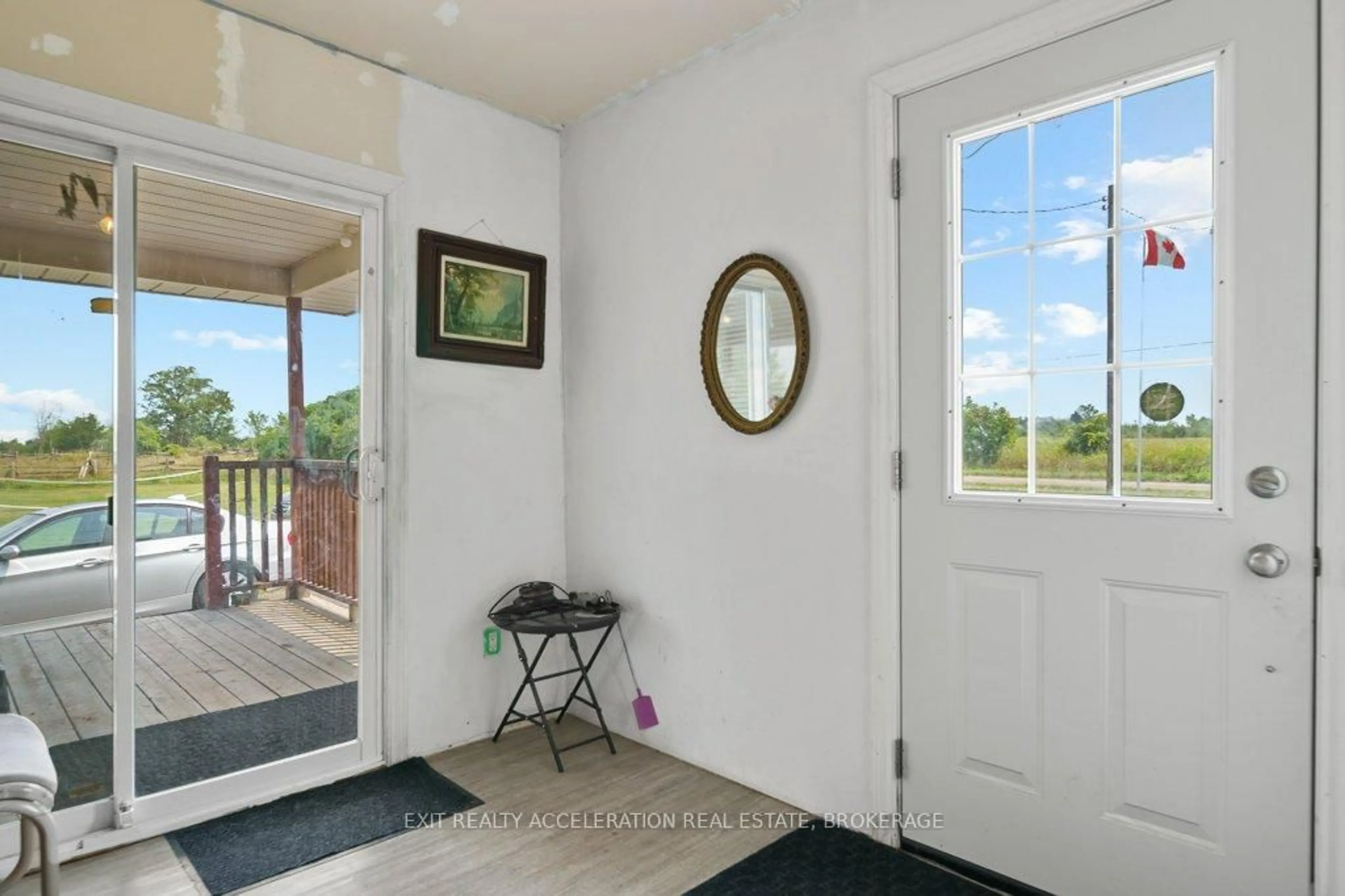595 CRAIGEN Rd, Newburgh, Ontario K0K 2S0
Contact us about this property
Highlights
Estimated valueThis is the price Wahi expects this property to sell for.
The calculation is powered by our Instant Home Value Estimate, which uses current market and property price trends to estimate your home’s value with a 90% accuracy rate.Not available
Price/Sqft$269/sqft
Monthly cost
Open Calculator
Description
Discover the charm of rural living with this 5-bedroom, 2-bathroom home nestled in the peaceful countryside of Newburgh, Ontario. Sitting on a newly severed 2.7-acre parcel, this property offers plenty of room to breathe and enjoy the outdoors. The wrap-around porch invites you to take in the natural beauty of the surroundings, making it an ideal spot for quiet mornings or relaxing afternoons. Step inside to find original woodwork throughout, adding a touch of history and warmth to the home. The hardwood floors enhance the cozy atmosphere, giving each room a timeless appeal. The kitchen has been thoughtfully upgraded, blending modern convenience with rustic charm. A wood-burning cookstove adds character and practicality, perfect for those who appreciate a mix of the old and new. This home also features a walk-out basement with a durable concrete floor, offering endless possibilities for storage, a workshop, or future finishing. Roof was re-painted in 2023. Whether you're looking for a family home or a peaceful retreat, this property in Newburgh offers a blend of comfort, space, and rural charm.
Property Details
Interior
Features
Main Floor
Breakfast
4.55 x 3.76Dining
5.36 x 2.97Kitchen
4.55 x 3.25Laundry
2.01 x 2.31Exterior
Features
Parking
Garage spaces -
Garage type -
Total parking spaces 4
Property History
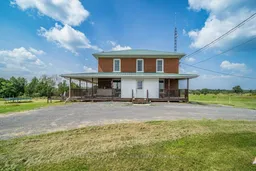 50
50